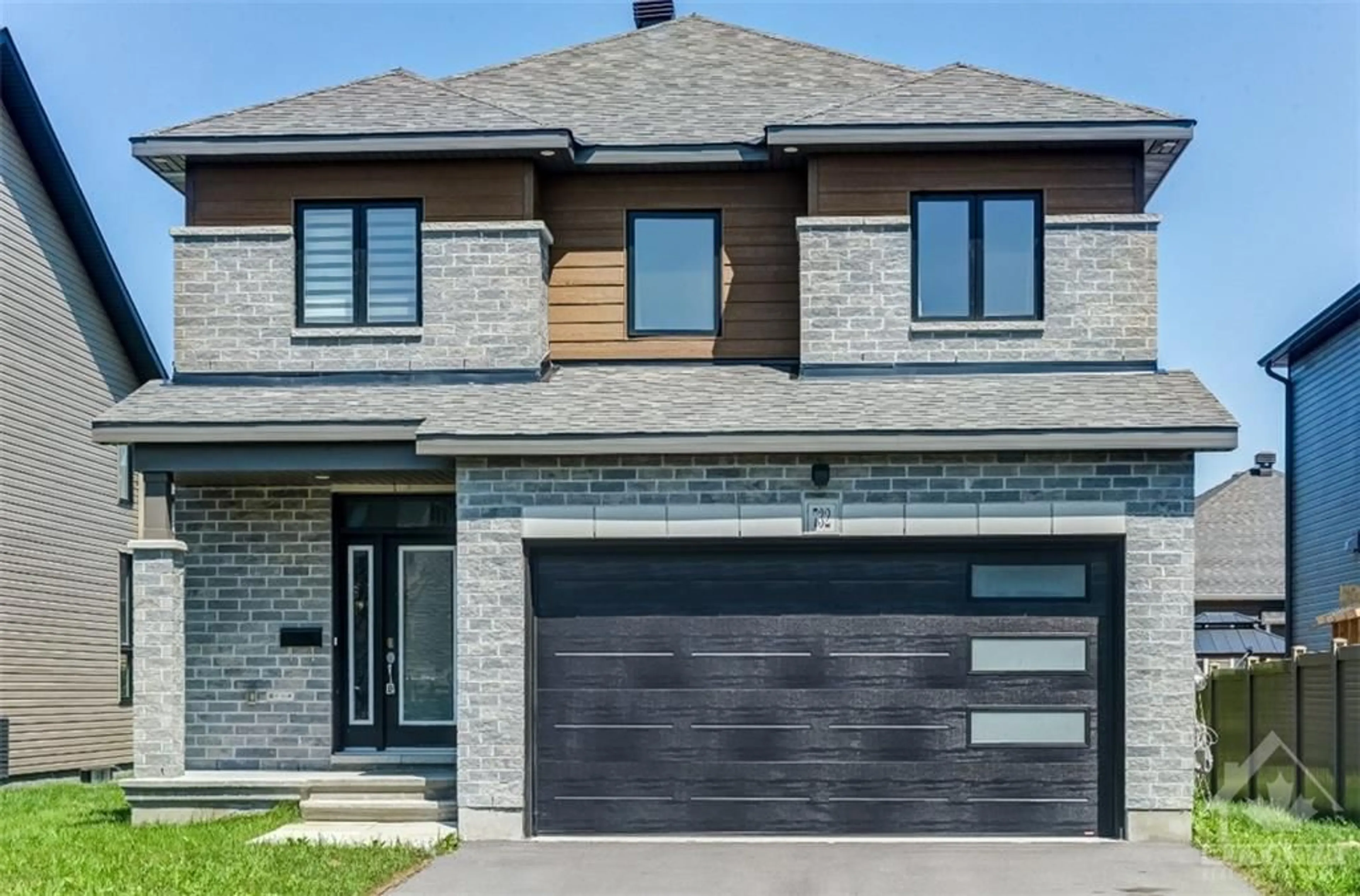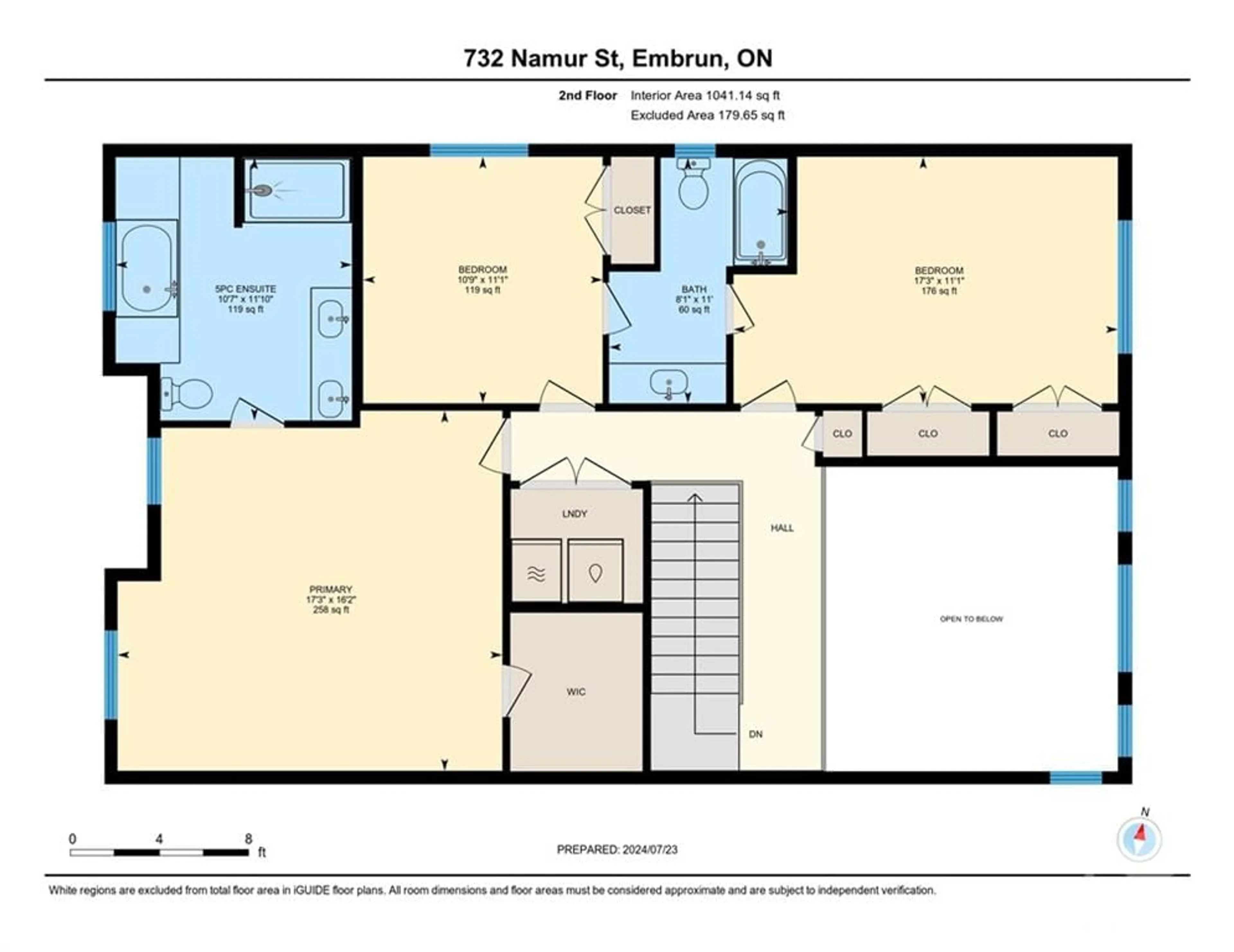732 NAMUR St, Embrun, Ontario K0A 1W0
Contact us about this property
Highlights
Estimated ValueThis is the price Wahi expects this property to sell for.
The calculation is powered by our Instant Home Value Estimate, which uses current market and property price trends to estimate your home’s value with a 90% accuracy rate.$745,000*
Price/Sqft-
Days On Market10 days
Est. Mortgage$3,221/mth
Tax Amount (2023)$5,619/yr
Description
Welcome to your dream home! This exquisite 3-bedroom, 2,183 sq ft single-family home offers comfort, style, and convenience in a serene, family-friendly neighborhood. The main level features a bright foyer, hardwood flooring, a chef's kitchen with quartz countertops and a walk-in pantry, an 18 ft ceiling great room with a gas fireplace, and a versatile den for a home office. Upstairs, the luxurious primary suite includes an ensuite bathroom with a double vanity, glass shower, soaker tub, and walk-in closet. Two more bedrooms, a full bath, and a laundry room complete the second level. Additional features include a 2-car garage and an unfinished basement with endless possibilities. This home perfectly blends luxury and functionality. Contact us today to schedule a viewing and make this stunning property your new home! 24hr irrevocable on all offers.
Property Details
Interior
Features
Main Floor
Bath 2-Piece
5'0" x 5'0"Eating Area
10'1" x 9'8"Dining Rm
13'1" x 12'5"Foyer
6'11" x 9'8"Exterior
Features
Parking
Garage spaces 2
Garage type -
Other parking spaces 2
Total parking spaces 4
Property History
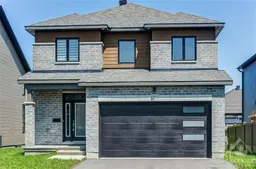 30
30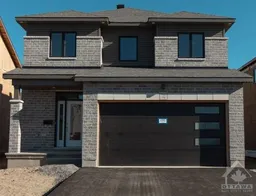 27
27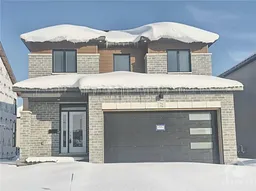 27
27
