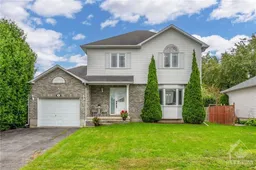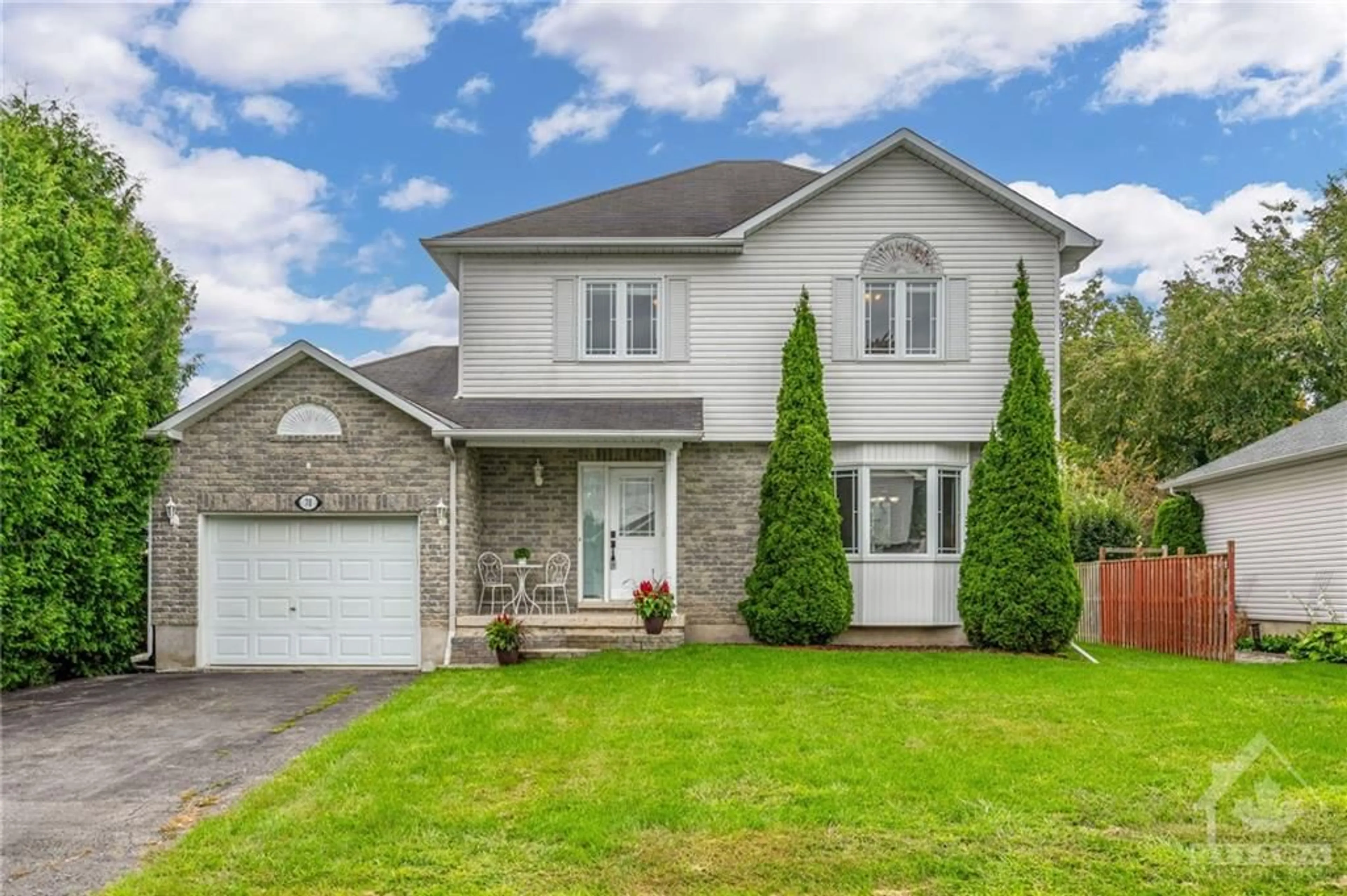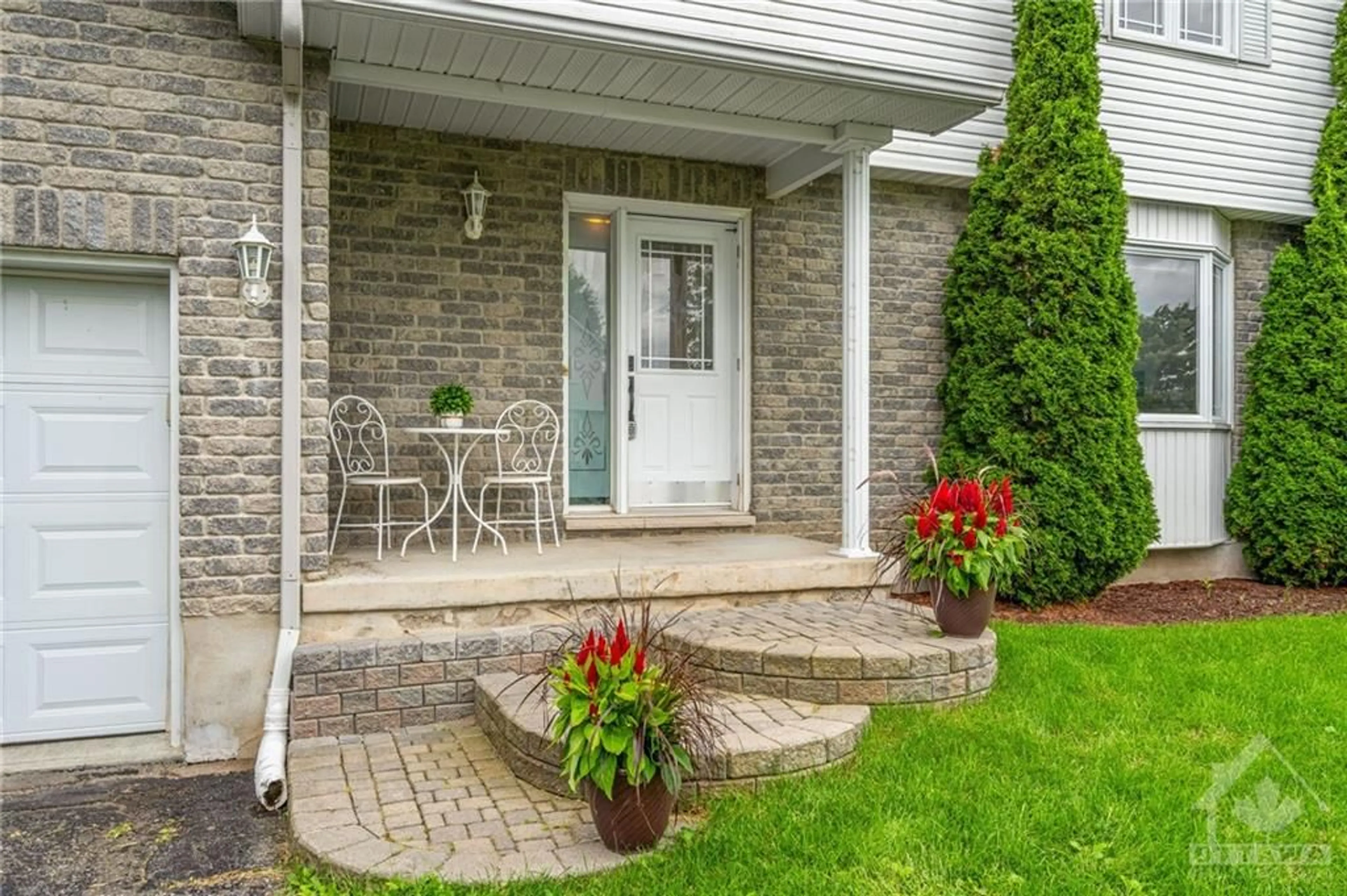70 LACHAINE St, Embrun, Ontario K0A 1W0
Contact us about this property
Highlights
Estimated ValueThis is the price Wahi expects this property to sell for.
The calculation is powered by our Instant Home Value Estimate, which uses current market and property price trends to estimate your home’s value with a 90% accuracy rate.$544,000*
Price/Sqft-
Est. Mortgage$2,662/mth
Tax Amount (2023)$3,448/yr
Days On Market11 days
Description
Featuring 3+1 spacious bedrooms and 2 full baths, this home provides ample space for growing families. Enjoy a generous living room and a separate dining room, perfect for both everyday living & entertaining. The spacious kitchen boasts updated SS appliances & additional eat-in area. Step through the patio doors to the back deck, offering a tranquil view of the mature, private backyard-ideal for outdoor gatherings or relaxation. Fresh new carpet on the stairs complements the new hardwood floors throughout the 2nd level. The large primary includes cheater access to a well-appointed bath w/ soaker tub & separate shower. Two additional bedrooms complete this level. The finished basement enhances your living space w/ a versatile recreation room, bedroom, laundry & storage. Steps to the park, schools, groceries and the recreation center, only 30 mins to DT Ottawa. Don’t miss the opportunity to make this charming Embrun property your new home! Images virtually staged. 24 hrs on offers
Property Details
Interior
Features
Main Floor
Living Rm
17'7" x 11'5"Dining Rm
11'2" x 9'11"Kitchen
17'2" x 11'1"Full Bath
6'10" x 6'5"Exterior
Features
Parking
Garage spaces 1
Garage type -
Other parking spaces 2
Total parking spaces 3
Property History
 29
29

