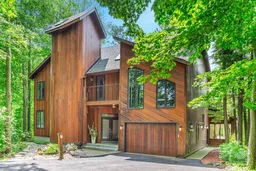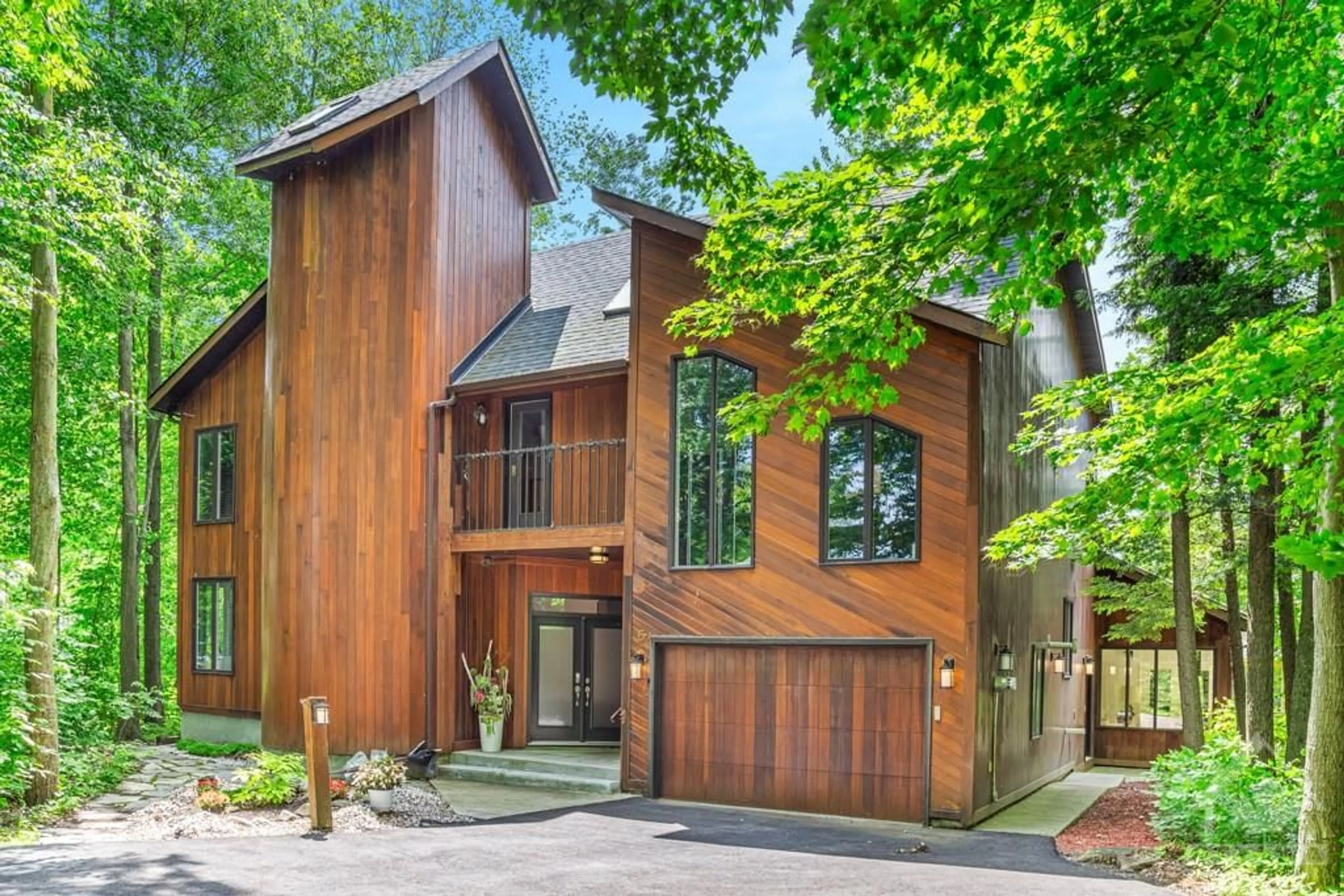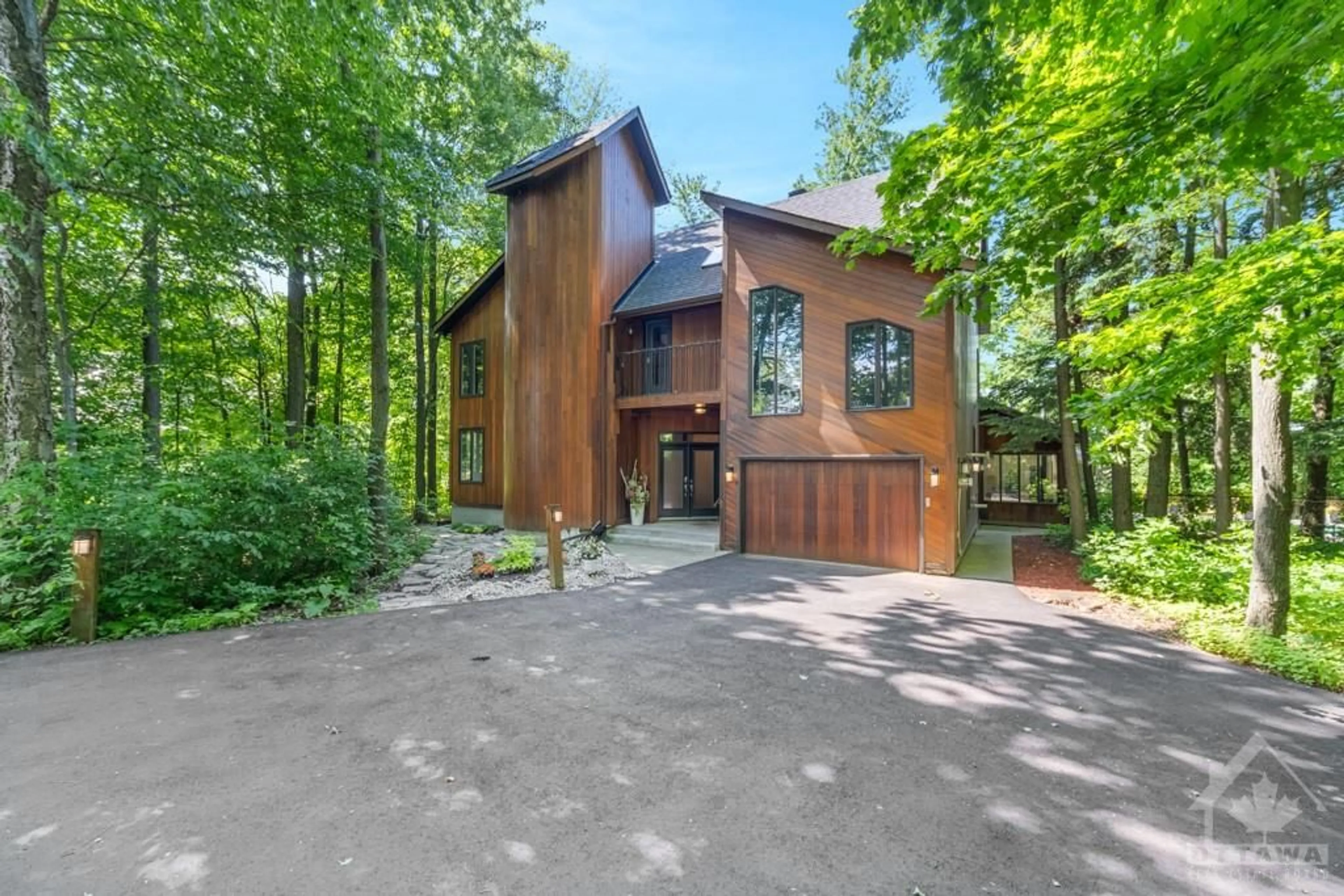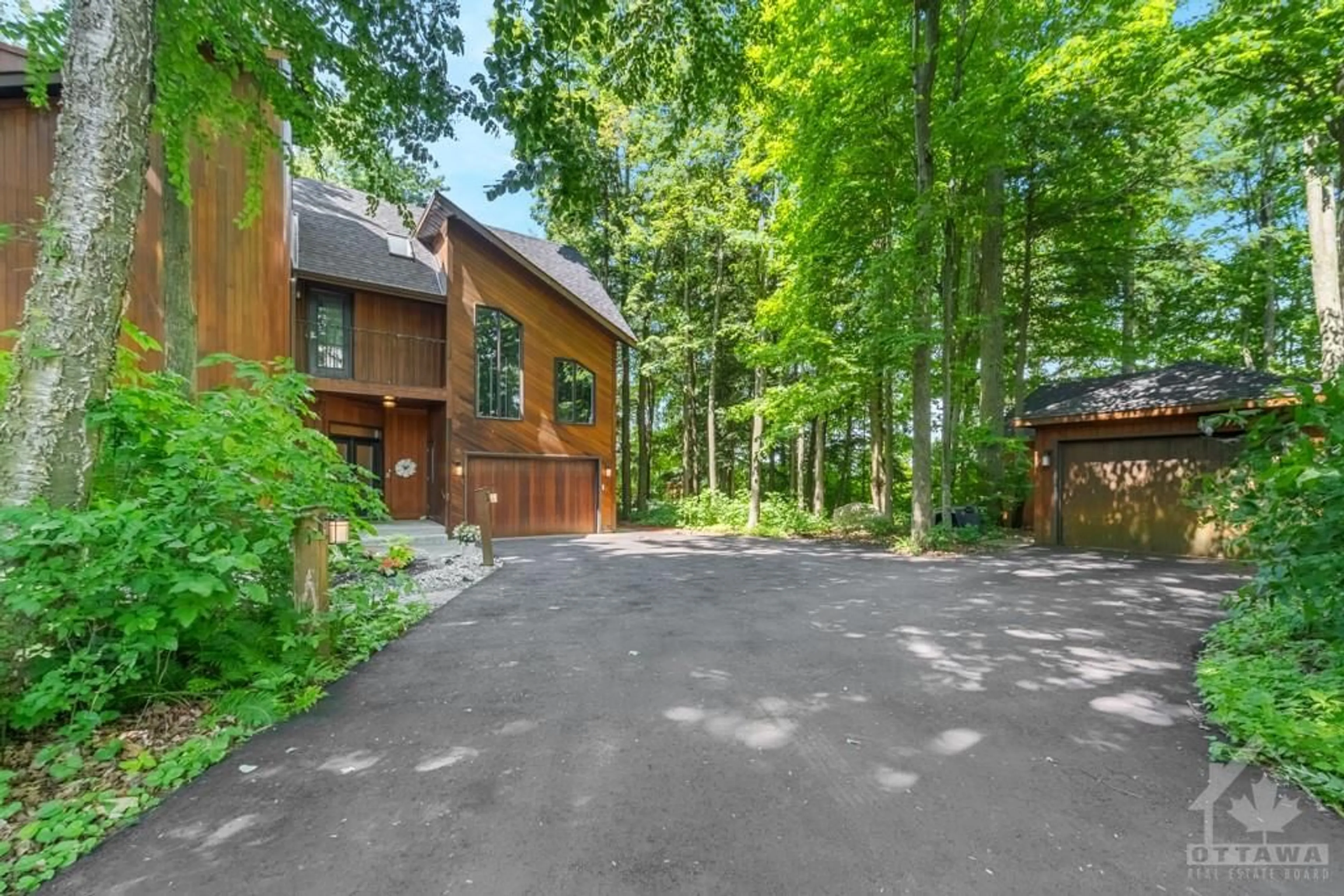6 RYAN Crt, Embrun, Ontario K0A 1W0
Contact us about this property
Highlights
Estimated ValueThis is the price Wahi expects this property to sell for.
The calculation is powered by our Instant Home Value Estimate, which uses current market and property price trends to estimate your home’s value with a 90% accuracy rate.$930,000*
Price/Sqft-
Est. Mortgage$4,677/mth
Tax Amount (2023)$6,875/yr
Days On Market76 days
Description
6 RYAN COURT, spectacular architecturally designed, 4 + 1 bedrm, 3 bathrms, all on 3/4 of an acre treed and private lot. Welcoming front entrance, large foyer with newer tiled floor plus wall of angel stone. Gourmet kitchen with south wall of windows, huge island, all granite counter tops, high end appliances, eating area plus dining rm which opens out onto newer decking area, perfect for entertaining. Bright main floor family room leading to a comfortable screened-in, 3 season sunroom both overlooking the inground pool. Main floor office/den located at the front of the house. Up the artistically designed staircase is a spacious principal bedroom with full ensuite plus his & hers walk-in closets. Secondary bedrms are all good sizes, the one with a ladder takes you up to a "birdnest" kids will love. Also, a cozy family rm/den. Lower level offers loads of storage, games room ++ Outdoor living is either by the pool or privately surrounded by tall trees. A bright, unique, welcoming home!
Property Details
Interior
Features
2nd Floor
Walk-In Closet
10'2" x 8'0"Walk-In Closet
10'2" x 4'10"Ensuite 5-Piece
Bath 4-Piece
Exterior
Features
Parking
Garage spaces 2
Garage type -
Other parking spaces 6
Total parking spaces 8
Property History
 30
30


