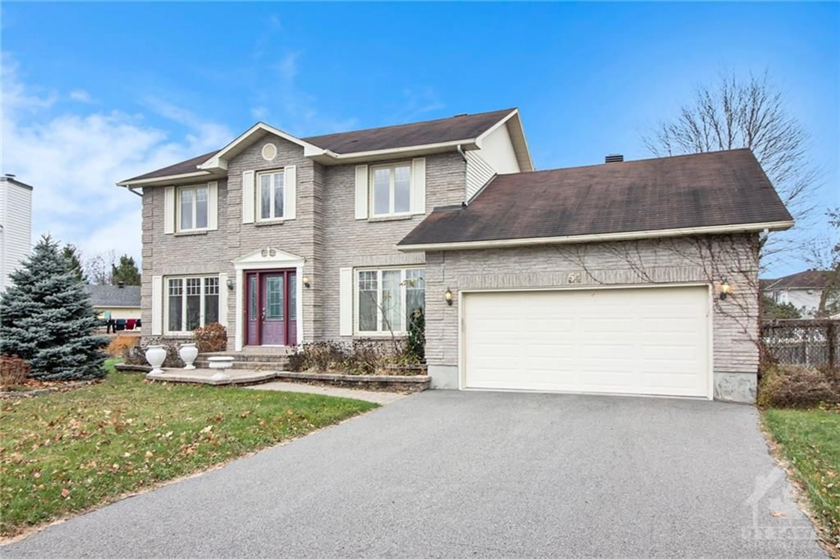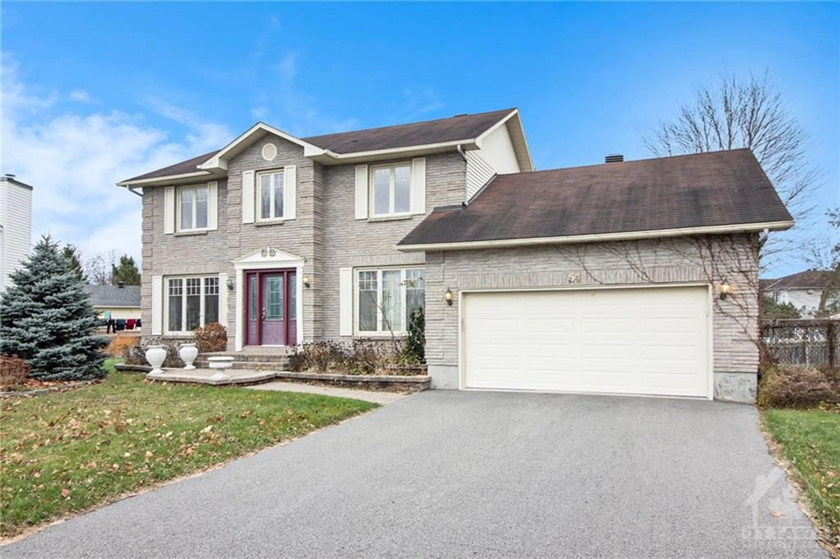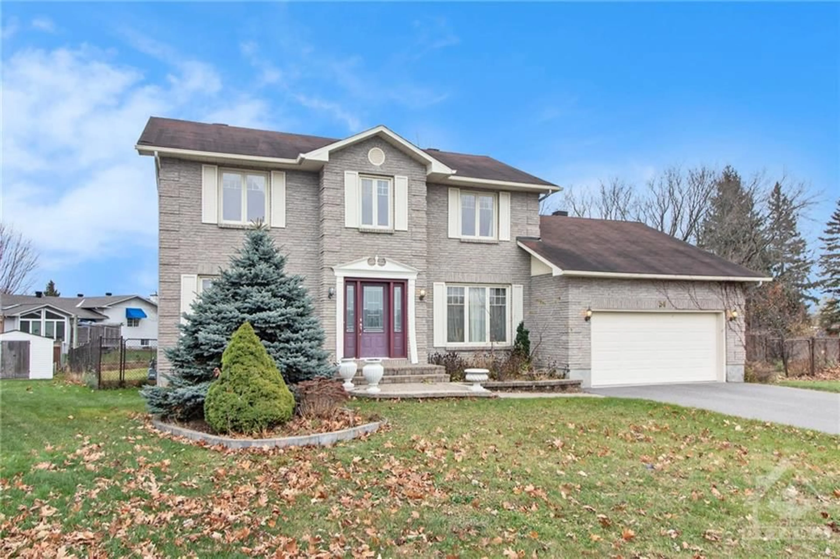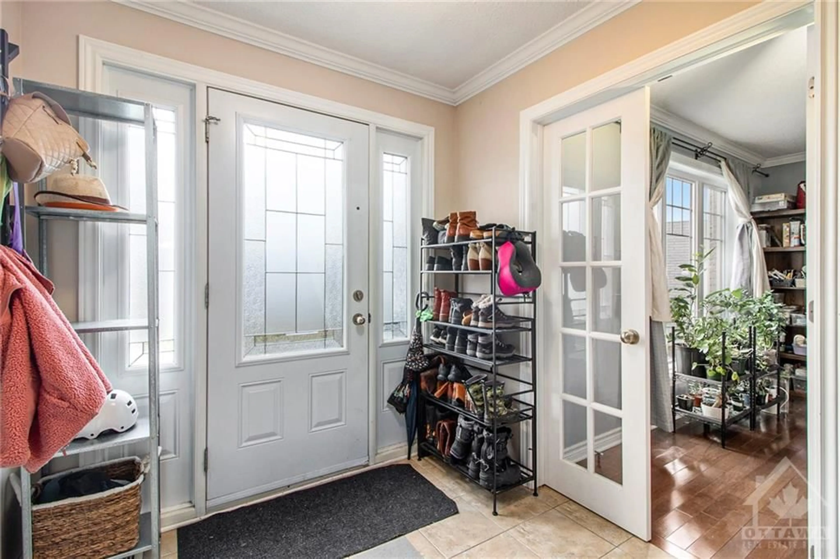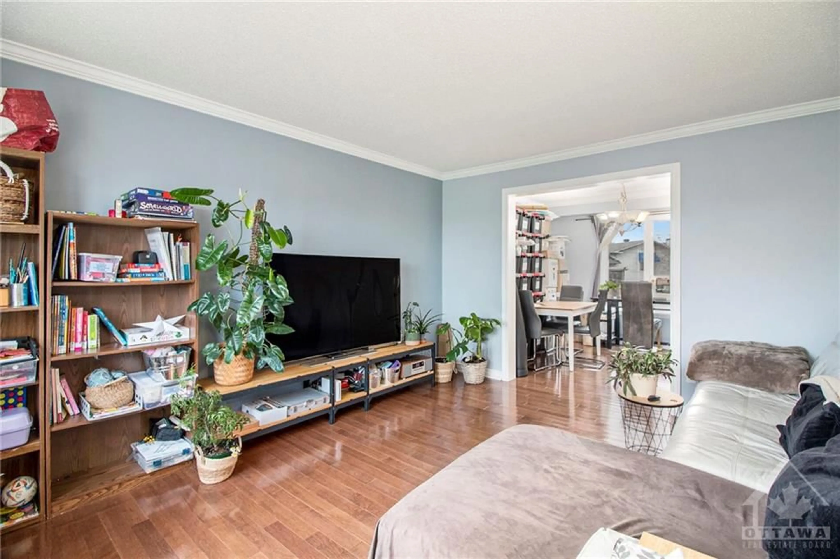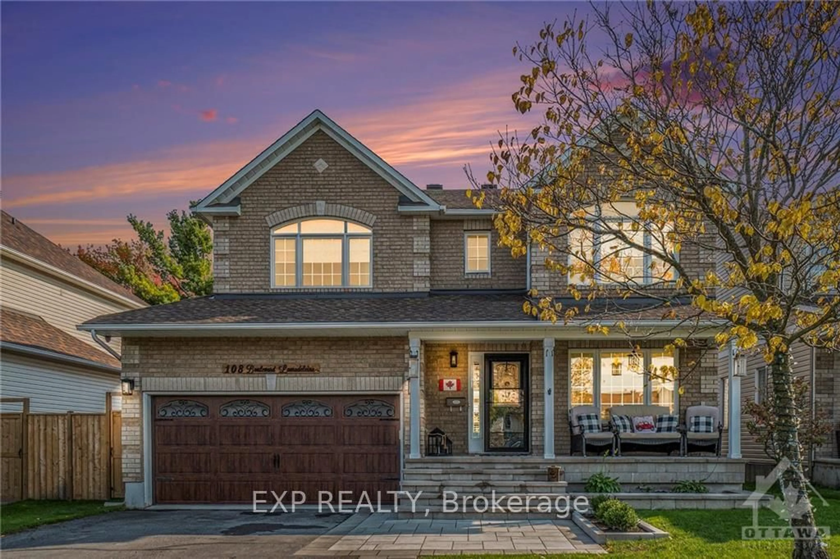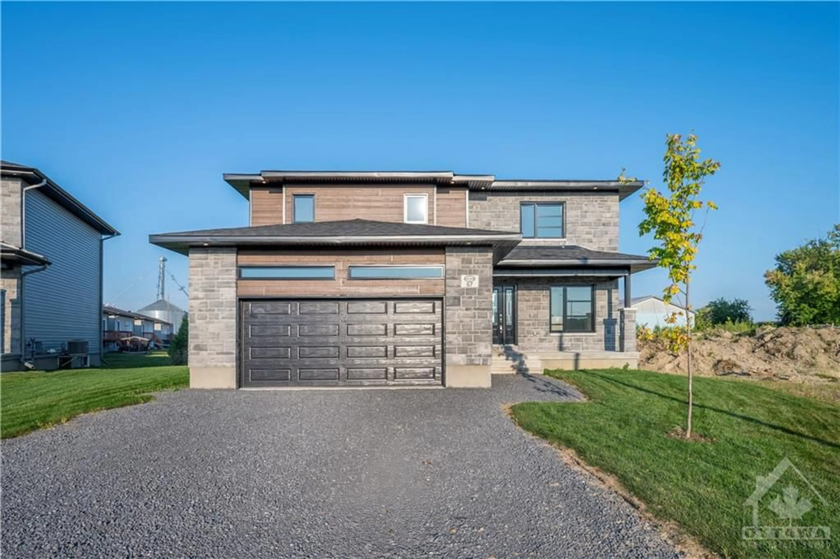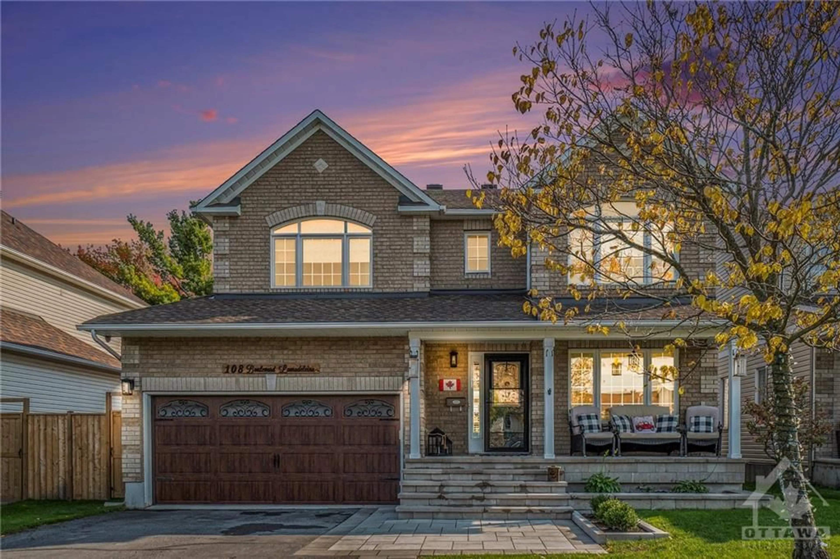54 LAPOINTE Blvd, Embrun, Ontario K0A 1W0
Contact us about this property
Highlights
Estimated ValueThis is the price Wahi expects this property to sell for.
The calculation is powered by our Instant Home Value Estimate, which uses current market and property price trends to estimate your home’s value with a 90% accuracy rate.Not available
Price/Sqft-
Est. Mortgage$3,113/mo
Tax Amount (2024)$4,960/yr
Days On Market44 days
Description
Welcome to this stunning 2-storey, all-brick home on a premium pie-shaped lot! This impressive residence offers both style and space, beginning with a grand main floor that includes an inviting office/den, a spacious living room, a powder room, a formal dining room, and a beautiful kitchen complete with custom cabinetry, granite countertops, and stainless-steel appliances. The kitchen flows seamlessly into an additional eating area and a cozy family room—perfect for gatherings! Upstairs, you’ll find three generous bedrooms and two full bathrooms, including a luxurious primary suite with a 5-piece ensuite and a spacious walk-in closet. Step outside to a backyard oasis featuring a large deck, an above-ground pool, and a fenced yard—ideal for relaxation and entertaining. Don't miss out on the perfect blend of elegance, comfort, and functionality in this exceptional home!
Property Details
Interior
Features
Main Floor
Living Rm
11'8" x 14'2"Family Rm
19'8" x 10'9"Kitchen
13'3" x 9'9"Dining Rm
8'5" x 9'9"Exterior
Features
Parking
Garage spaces 2
Garage type -
Other parking spaces 4
Total parking spaces 6

