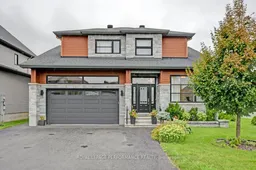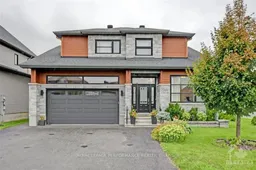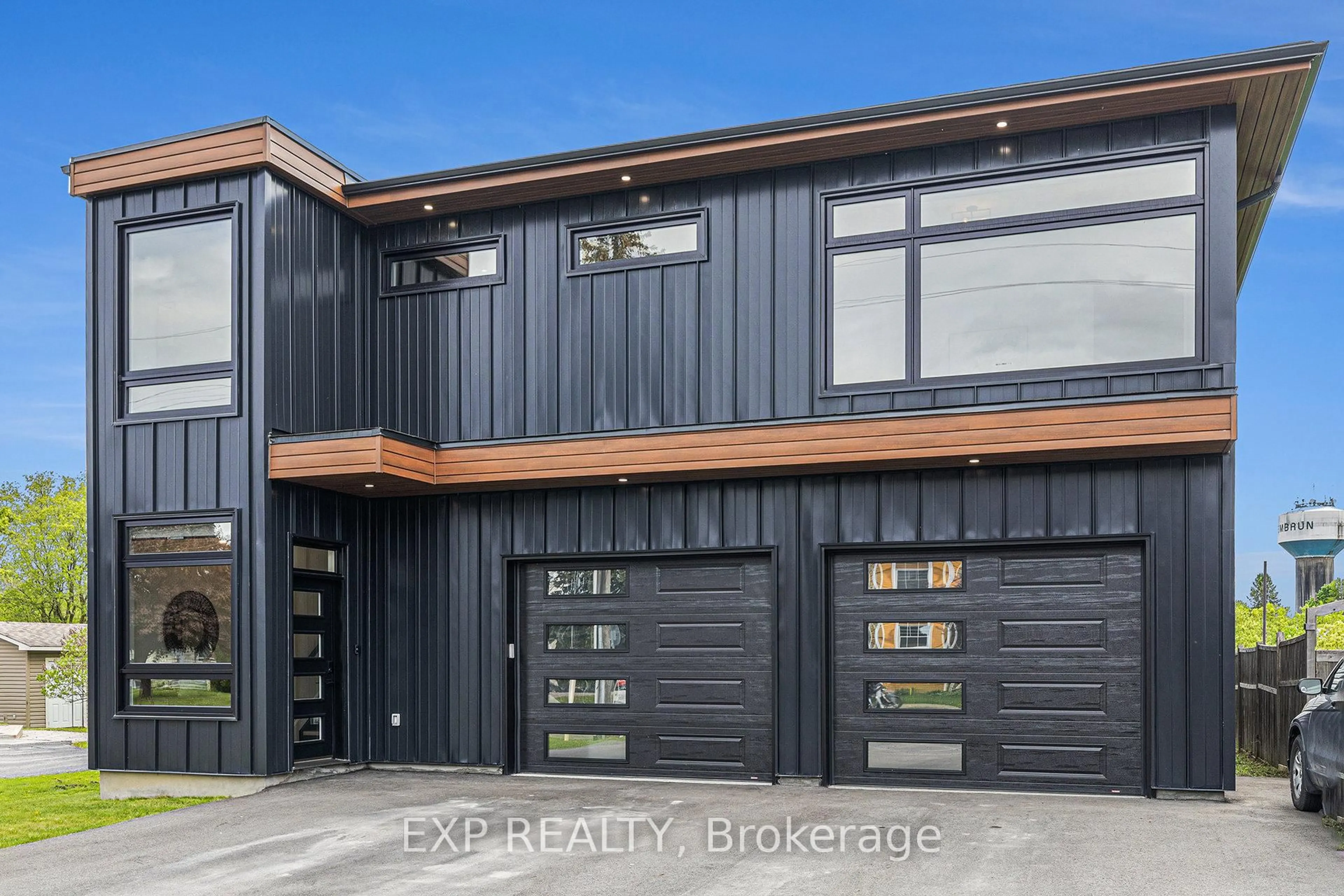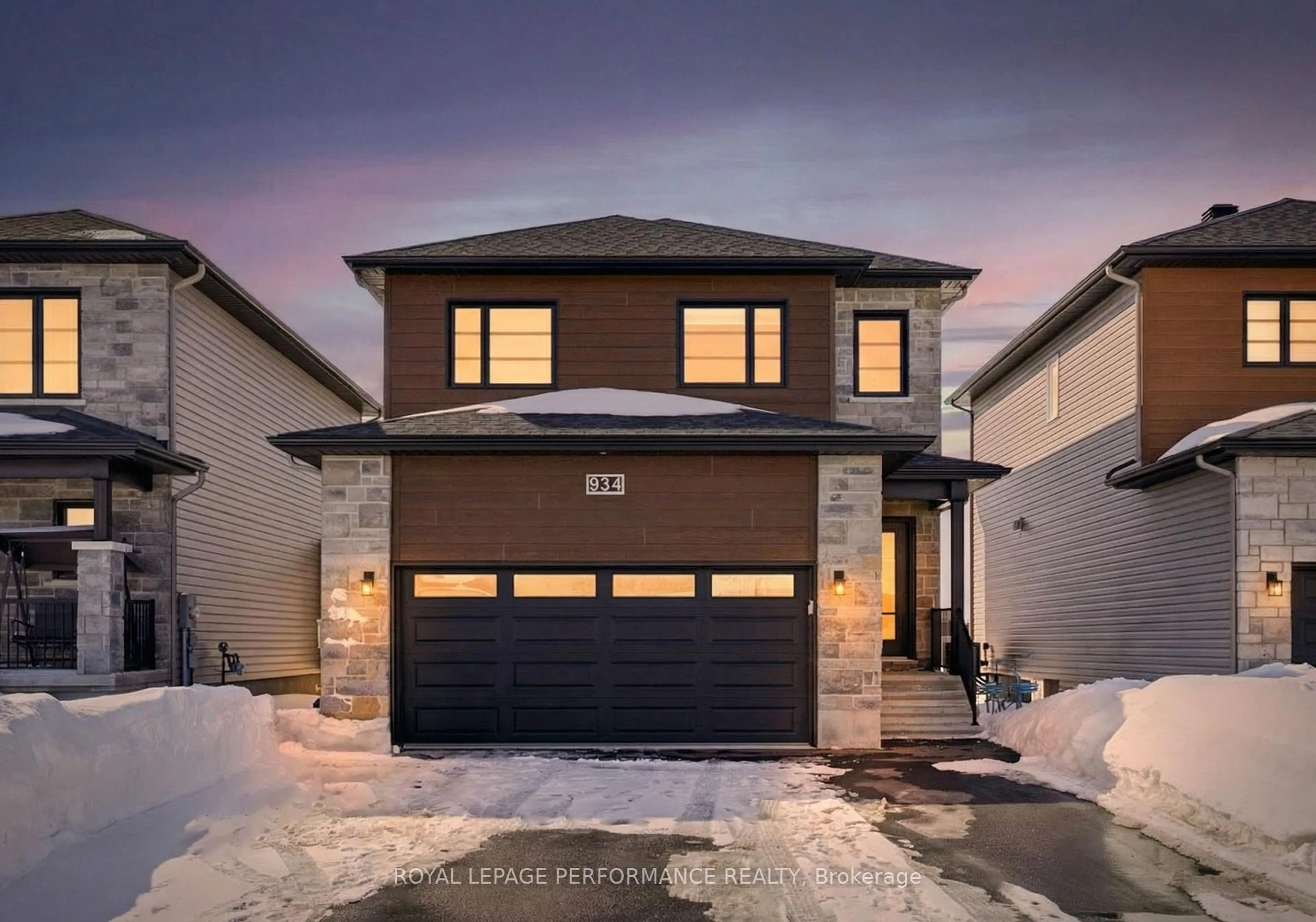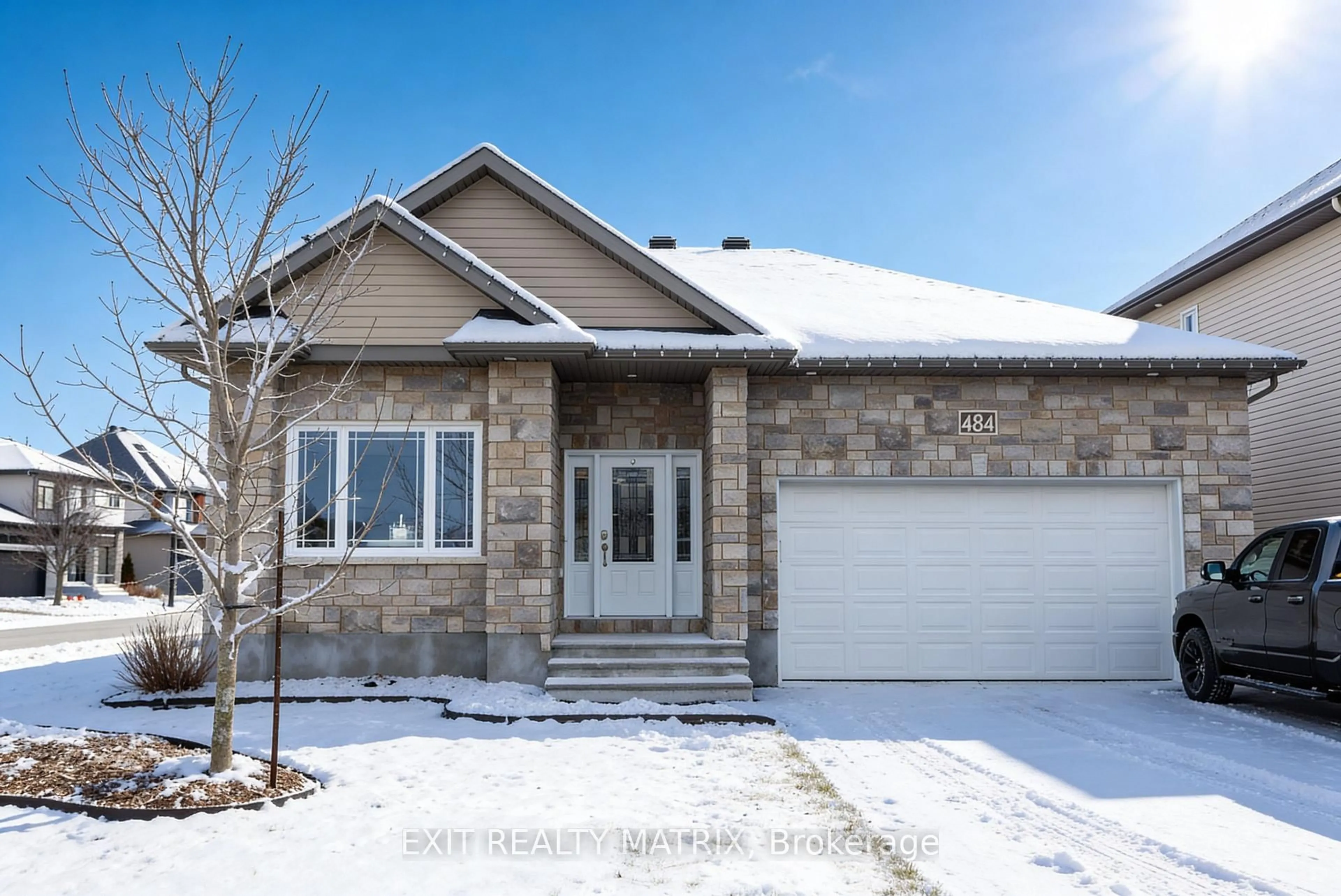Nestled on a beautifully landscaped corner lot in the sought-after community of St. Thomas Place, this meticulously maintained home showcases thoughtful upgrades and modern comforts throughout. Step inside to an airy, open-concept main floor featuring soaring cathedral ceilings, gleaming hardwood floors, and a cozy gas fireplace. The chef's kitchen impresses with floor-to-ceiling cabinetry, high-end appliances, and a functional layout ideal for entertaining. The elegant primary suite offers a spa-like 5-piece ensuite with soaker tub, glass shower, and a walk-in closet. A versatile front bedroom doubles perfectly as a guest room or home office. Upstairs, you'll find two generously sized bedrooms, a stylish 5-piece bathroom, and the convenience of second-floor laundry. The professionally finished lower level adds even more living space, with a fifth bedroom, full bathroom, and a flexible layout for a rec room, games area, or home gym. Outdoors, enjoy low-maintenance landscaping, an irrigation system for the front lawn, and a private, fully fenced backyard complete with a hardscaped patio and gazebo perfect for relaxing or entertaining. All this within minutes of Embrun's amenities and with convenient access to Ottawa. A true turnkey opportunity!
Inclusions: Stove, Microwave, Wine Fridge, Dryer, Washer, Refrigerator, Dishwasher, Hood Fan
