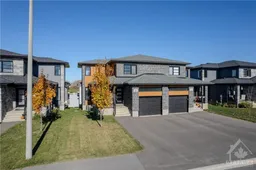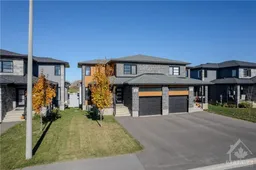Sold 1 day Ago
290 MOISSON St, Embrun, Ontario K0A 1W0
Sold for $···,···
•
•
•
•
Contact us about this property
Highlights
Estimated ValueThis is the price Wahi expects this property to sell for.
The calculation is powered by our Instant Home Value Estimate, which uses current market and property price trends to estimate your home’s value with a 90% accuracy rate.Login to view
Price/SqftLogin to view
Est. MortgageLogin to view
Tax Amount (2024)Login to view
Sold sinceLogin to view
Description
Signup or login to view
Property Details
Signup or login to view
Interior
Signup or login to view
Features
Heating: Forced Air
Cooling: Central Air Conditioning
Basement: Full, Partly Finished
Exterior
Signup or login to view
Features
Lot size: 341 SqM
Parking
Garage spaces 1
Garage type -
Other parking spaces 1
Total parking spaces 2
Property History
Log In or Sign Up to see full historical house data.
Nov 22, 2024
ListedFor Salefor$605,000Sold for$•••,•••
Stayed 14 days on market
Listing by oreb® 30
30
 30
30ListedFor Salefor$615,000Terminated
Stayed 11 days on market
Listing by oreb® 30
30
 30
30Property listed by EXP REALTY, Brokerage

Interested in this property?Get in touch to get the inside scoop.
