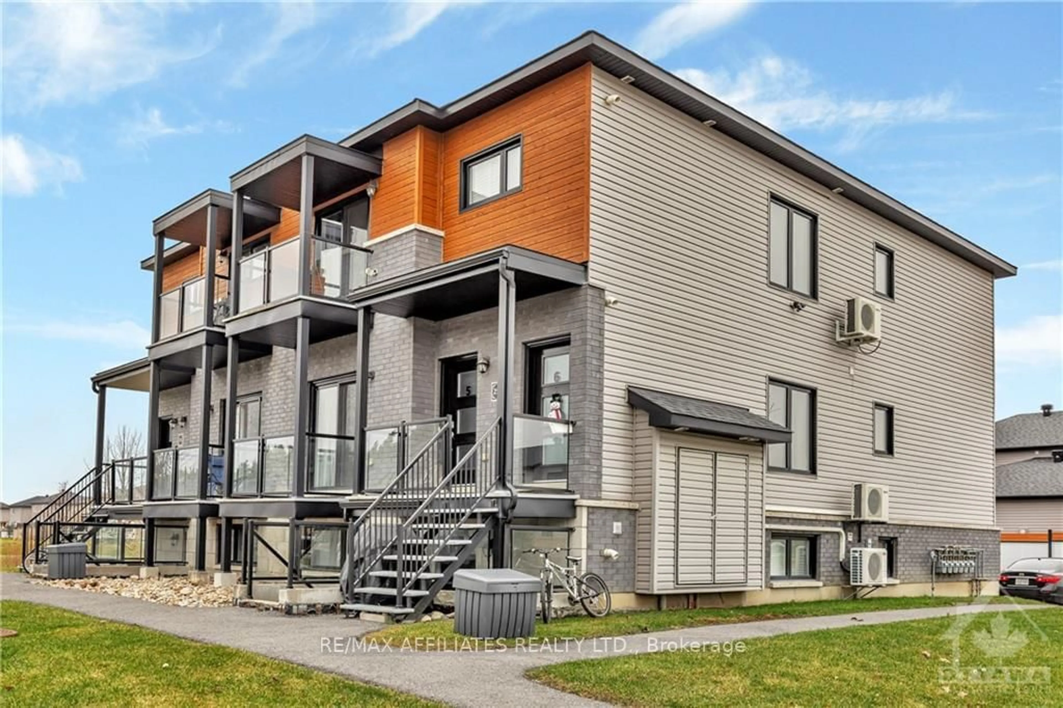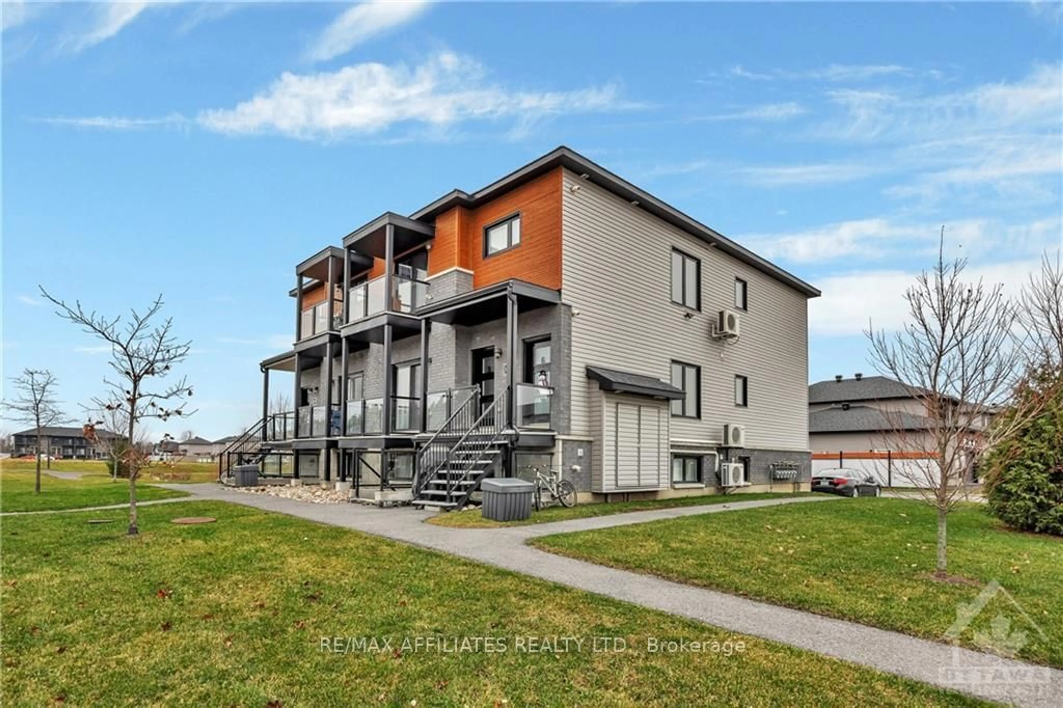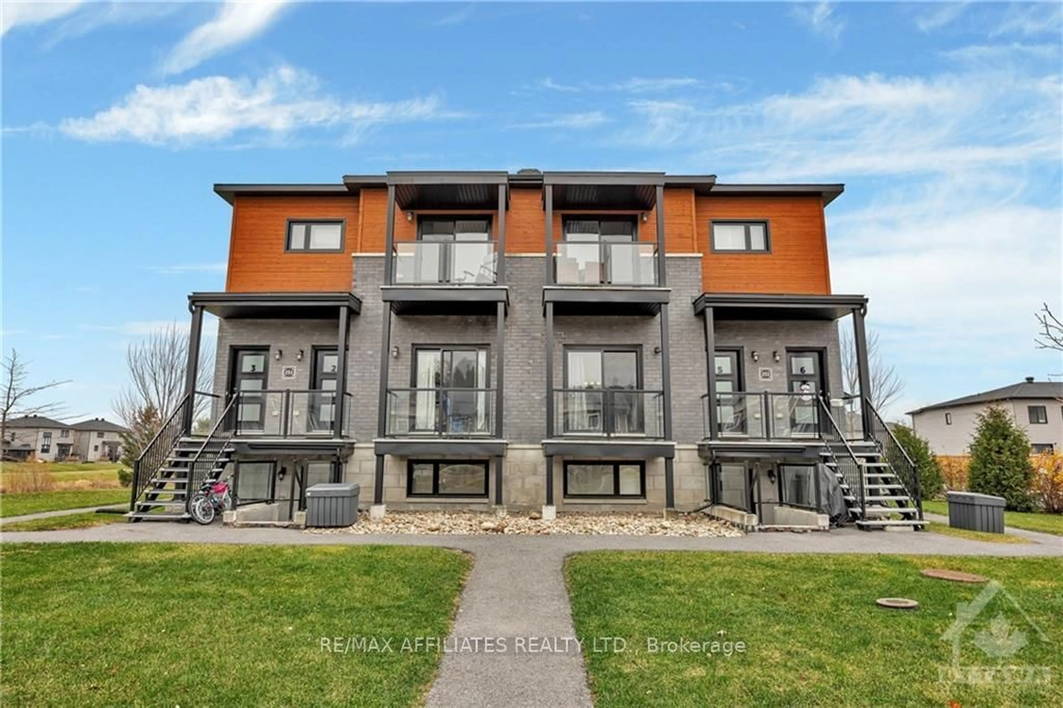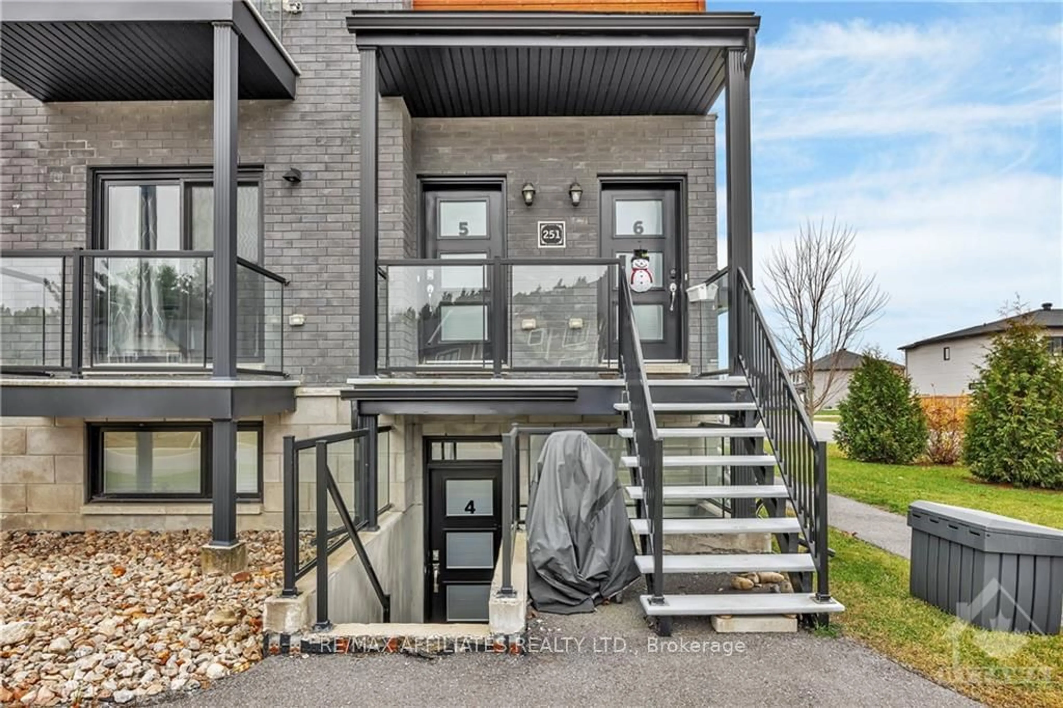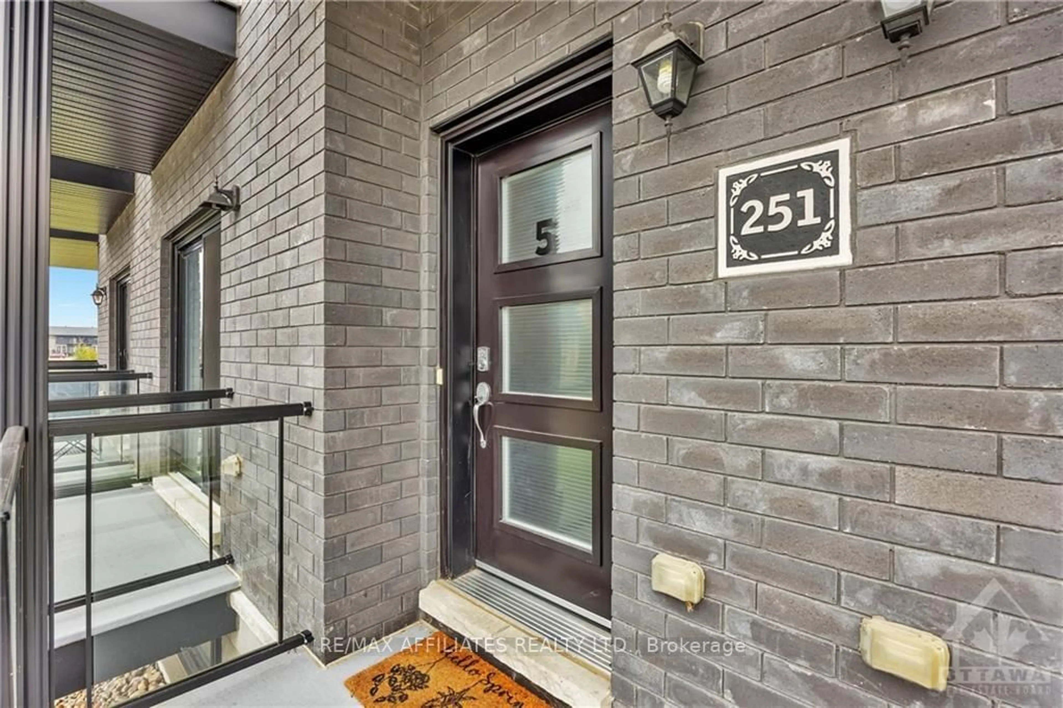251 CAPRI Ave #5, Russell, Ontario K0A 1W0
Contact us about this property
Highlights
Estimated ValueThis is the price Wahi expects this property to sell for.
The calculation is powered by our Instant Home Value Estimate, which uses current market and property price trends to estimate your home’s value with a 90% accuracy rate.Not available
Price/Sqft$413/sqft
Est. Mortgage$1,503/mo
Maintenance fees$370/mo
Tax Amount (2024)$2,506/yr
Days On Market34 days
Description
Don't wait for the opportunity to own this spacious one level condo located in the desirable neighbourhood of Embrun! This 2 bedroom 1 bath unit has been very well-maintained and features an attractive modern design w/ elegant finishes creating a stunning result. Perfect for investors, first time home buyers, those downsizing and growing families! Ideal layout with an open concept floor plan featuring laminate flooring, spacious kitchen with breakfast bar, stainless steel appliances and ample cabinetry. Lots of natural sunlight shines through home with large windows. The primary bedroom boasts a large closet with cheater ensuite entrance, soaker tub and glass shower. Second bedroom is also generously sized. Spacious in-suite full laundry room with plenty of space for storage. Designated parking space, covered porch area and fantastic location near parks, schools, public transportation and amenities! This is a place you would be happy to call home!, Flooring: Ceramic, Flooring: Laminate
Property Details
Interior
Features
Main Floor
Laundry
2.79 x 2.13Living
4.64 x 3.96Prim Bdrm
3.78 x 3.40Dining
3.20 x 2.74Exterior
Parking
Garage spaces -
Garage type -
Total parking spaces 1
Condo Details
Amenities
Visitor Parking
Inclusions

