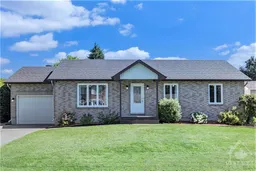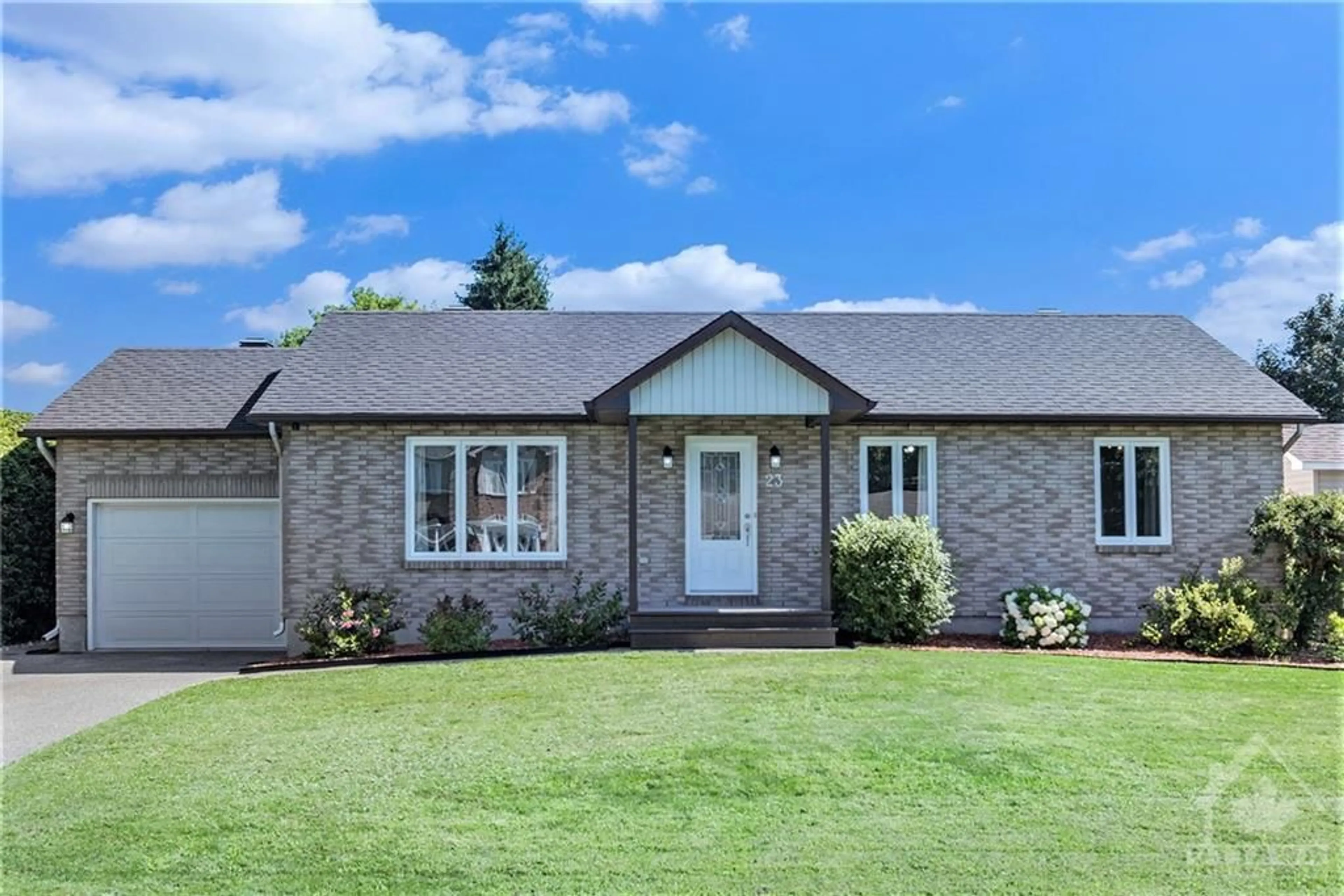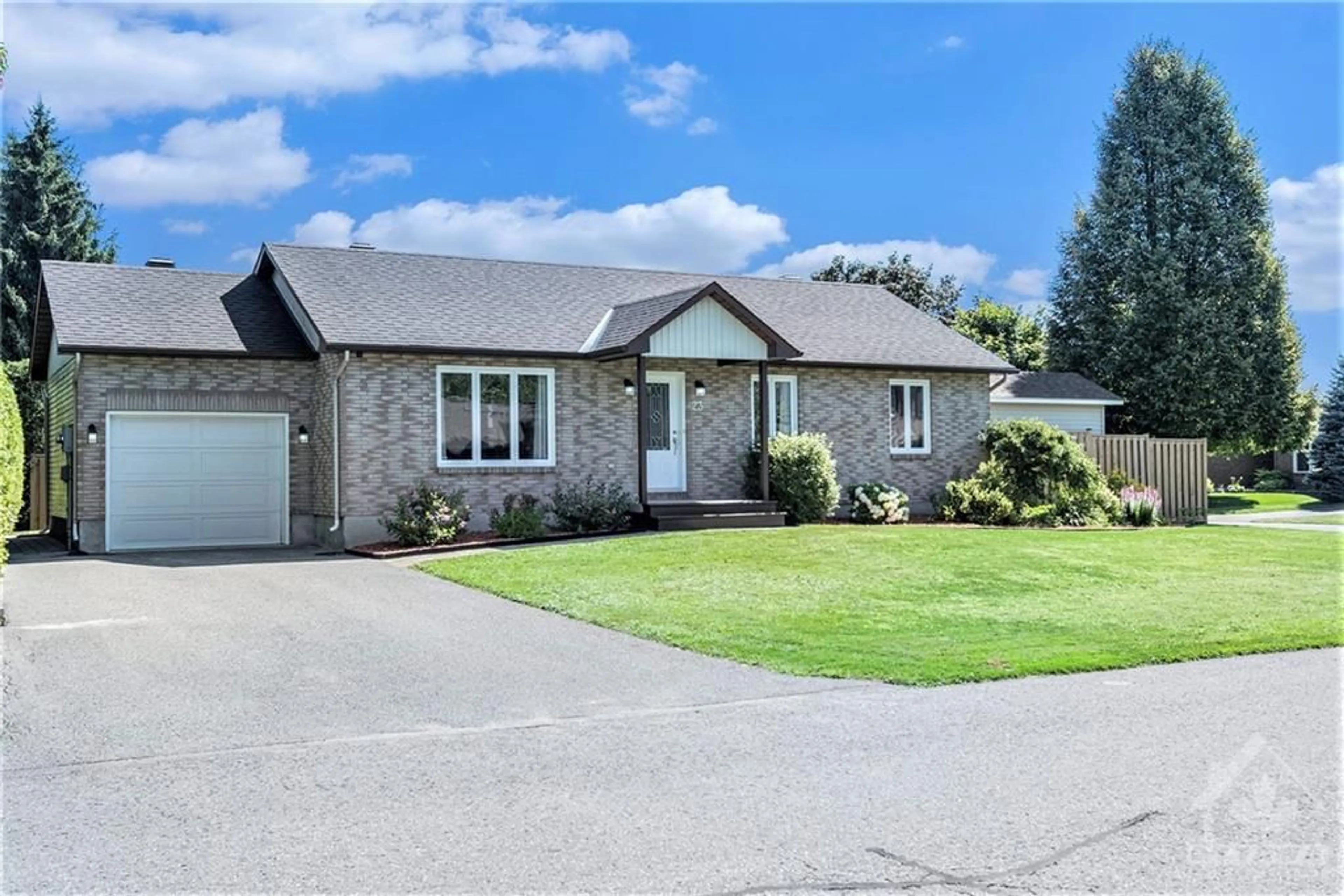23 FLEURETTE St, Embrun, Ontario K0A 1W0
Contact us about this property
Highlights
Estimated ValueThis is the price Wahi expects this property to sell for.
The calculation is powered by our Instant Home Value Estimate, which uses current market and property price trends to estimate your home’s value with a 90% accuracy rate.$526,000*
Price/Sqft-
Days On Market2 days
Est. Mortgage$2,490/mth
Tax Amount (2023)$3,389/yr
Description
*OPEN HOUSE SAT & SUN 2-4PM* Nestled in a sought-after neighborhood, this charming bungalow on a corner lot is the perfect blend of convenience & comfort. Situated within walking distance to parks, trails & all amenities, this home features a sun-filled, open concept layout that invites warmth & relaxation. Step into the lovely living room & continue into the charming dining room with patio doors that open onto the large deck, perfect for indoor/outdoor dining. The adjacent kitchen is a chef's delight, boasting all stainless steel appliances. The main floor hosts three spacious bedrooms, including the primary with a cheater ensuite to the shared family bathroom. The fully finished lower level expands your living space, offering a large family room complete with a cozy fireplace, a full bathroom with laundry & a convenient kitchenette. Outside, the fully fenced yard is an oasis of relaxation, featuring a large deck & a 8'x13' storage shed. This home is not one to miss!
Upcoming Open House
Property Details
Interior
Features
Main Floor
Living Rm
19'8" x 10'6"Dining Rm
14'0" x 8'3"Kitchen
11'5" x 10'8"Primary Bedrm
12'10" x 10'8"Exterior
Features
Parking
Garage spaces 1
Garage type -
Other parking spaces 3
Total parking spaces 4
Property History
 24
24

