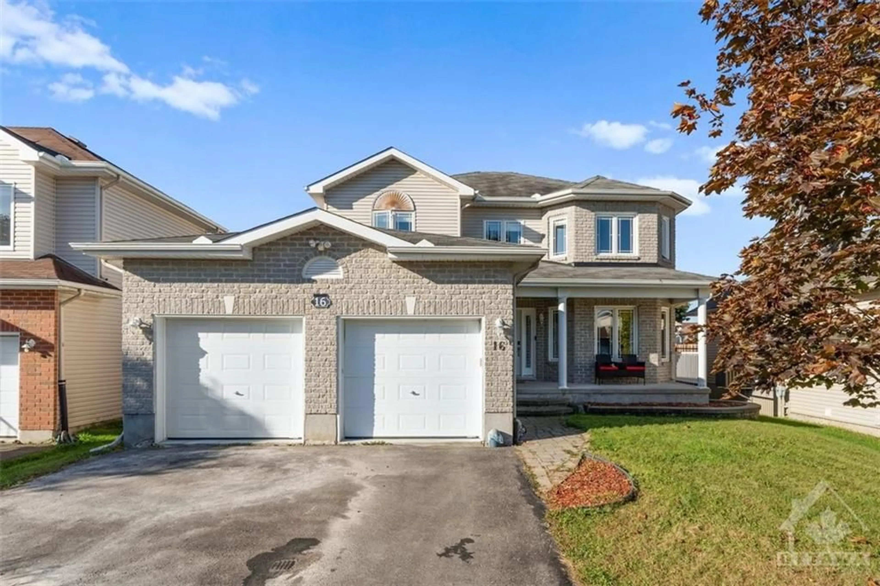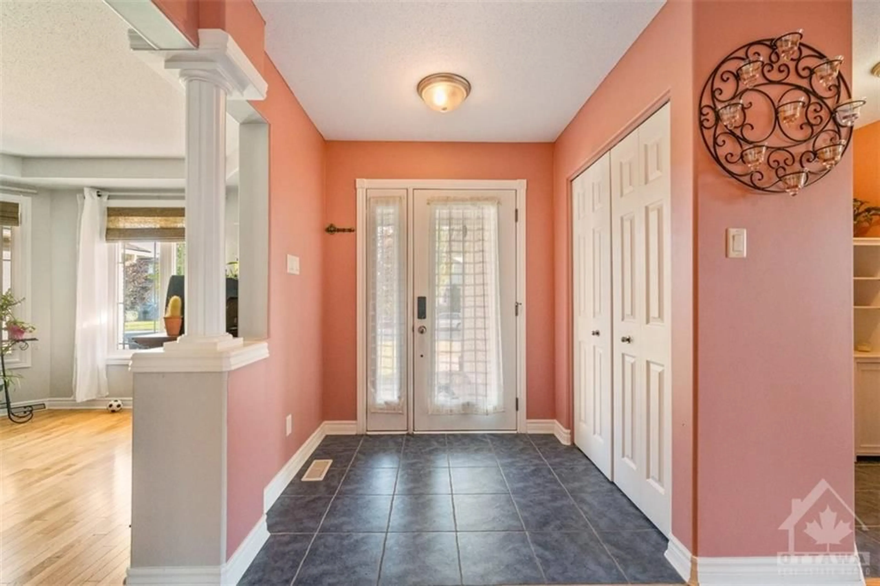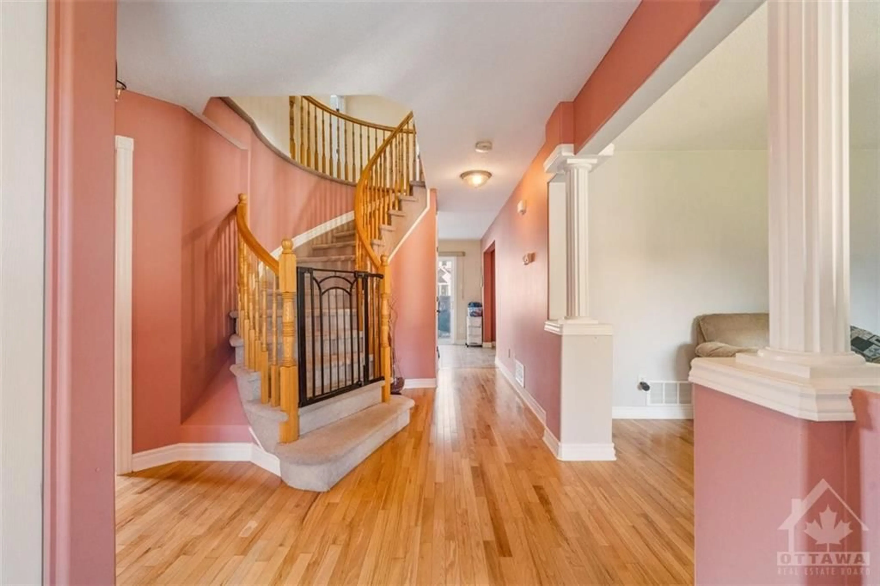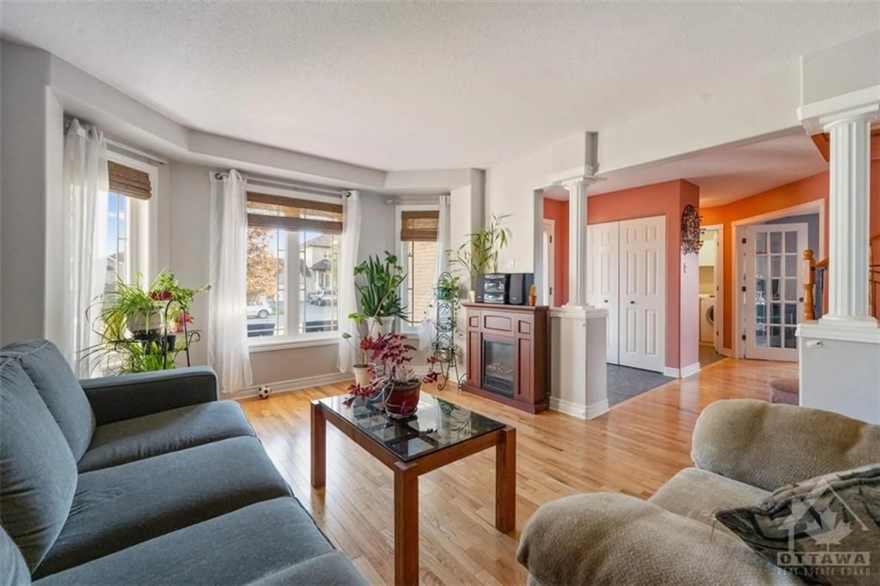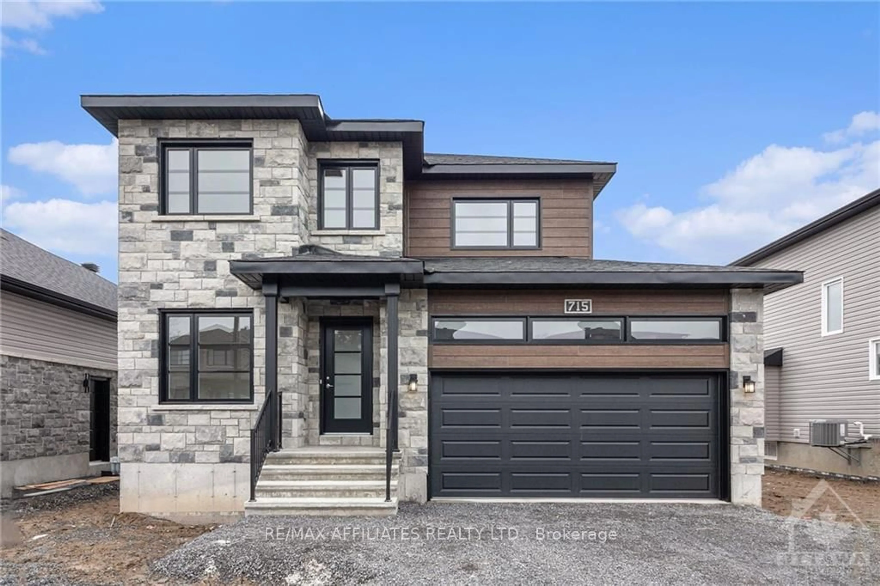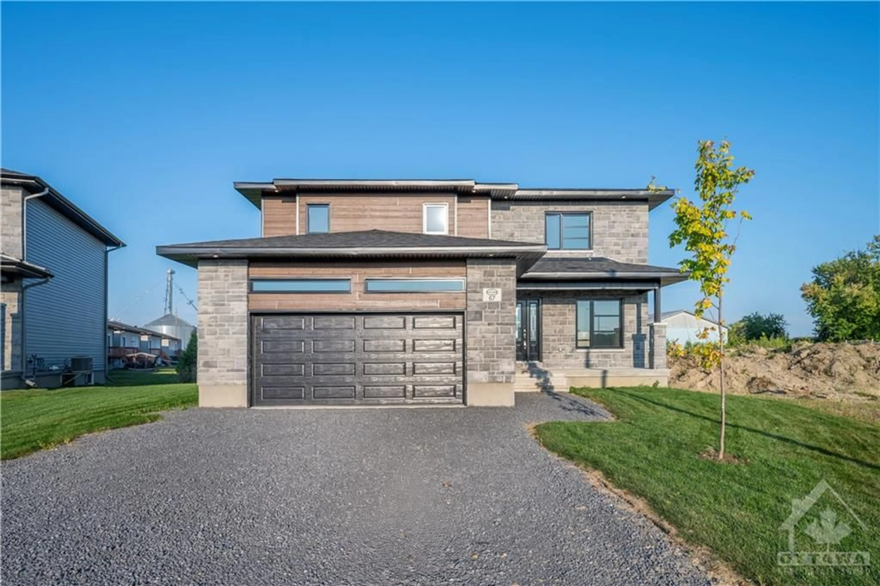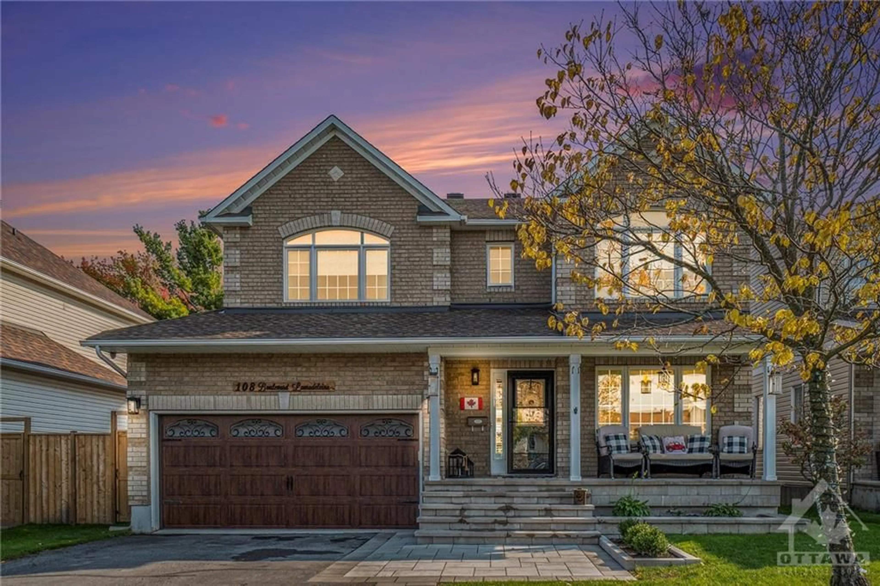16 MANOIR St, Embrun, Ontario K0A 1W0
Contact us about this property
Highlights
Estimated ValueThis is the price Wahi expects this property to sell for.
The calculation is powered by our Instant Home Value Estimate, which uses current market and property price trends to estimate your home’s value with a 90% accuracy rate.Not available
Price/Sqft-
Est. Mortgage$2,749/mo
Tax Amount (2024)$5,057/yr
Days On Market80 days
Description
Seize the chance to make this lovely home your own! This 3+1 bedrm, 2.5 bathrm home has amazing value in a great neighbourhood! Enter through a spacious foyer and be welcomed by a grand curved staircase, setting the tone for the elegance throughout. The main level features a formal sitting rm with bay windows, a cozy living rm with a gas fireplace, a refined dining rm with french doors and a kitchen that leads you to your backyard. A powder rm, laundry rm and separate garage entry way complete this level. All appliances + natural gas generator included! Upstairs, you'll find three generously sized bedrms, each with walk-in closets. The master bedrm exudes elegance with bay windows and a 5-piece ensuite. The basement offers incredible convenience with it's separate entrance from the garage. This level includes a large rec room, an additional bedrm or office, a den/gym area, a storage room where the furnace and HWT are located and a rough in for adding a 4th bathrm! This is a must see!
Property Details
Interior
Features
Main Floor
Sitting Rm
14'10" x 11'10"Bath 2-Piece
7'0" x 2'10"Laundry Rm
7'10" x 6'0"Dining Rm
11'0" x 13'0"Exterior
Features
Parking
Garage spaces 2
Garage type -
Other parking spaces 4
Total parking spaces 6

