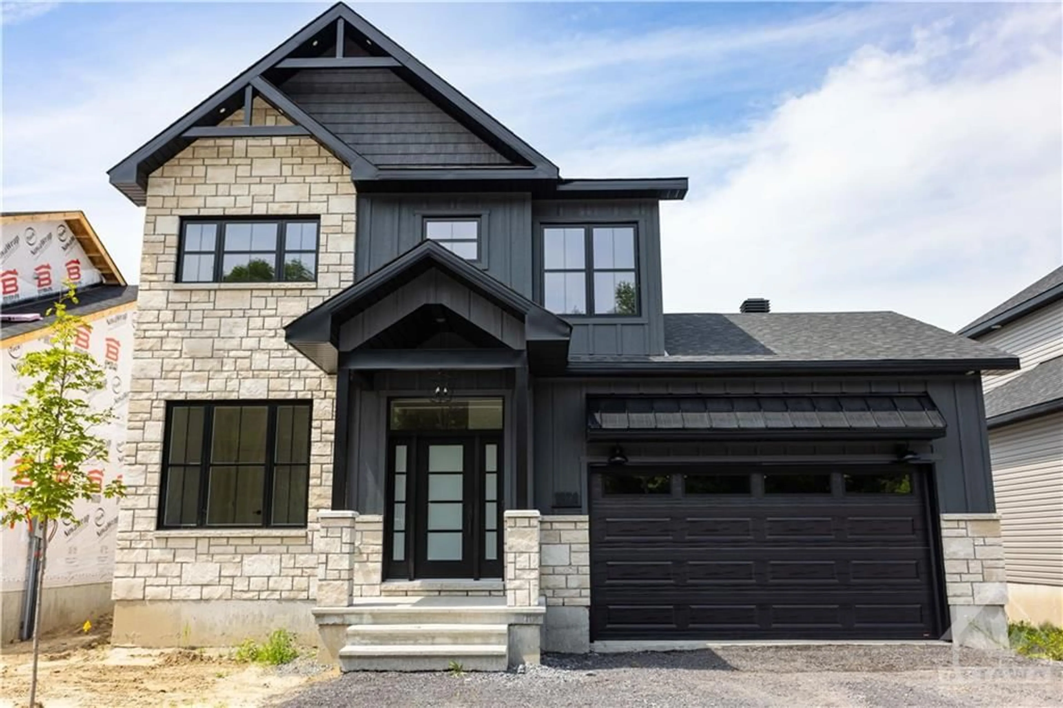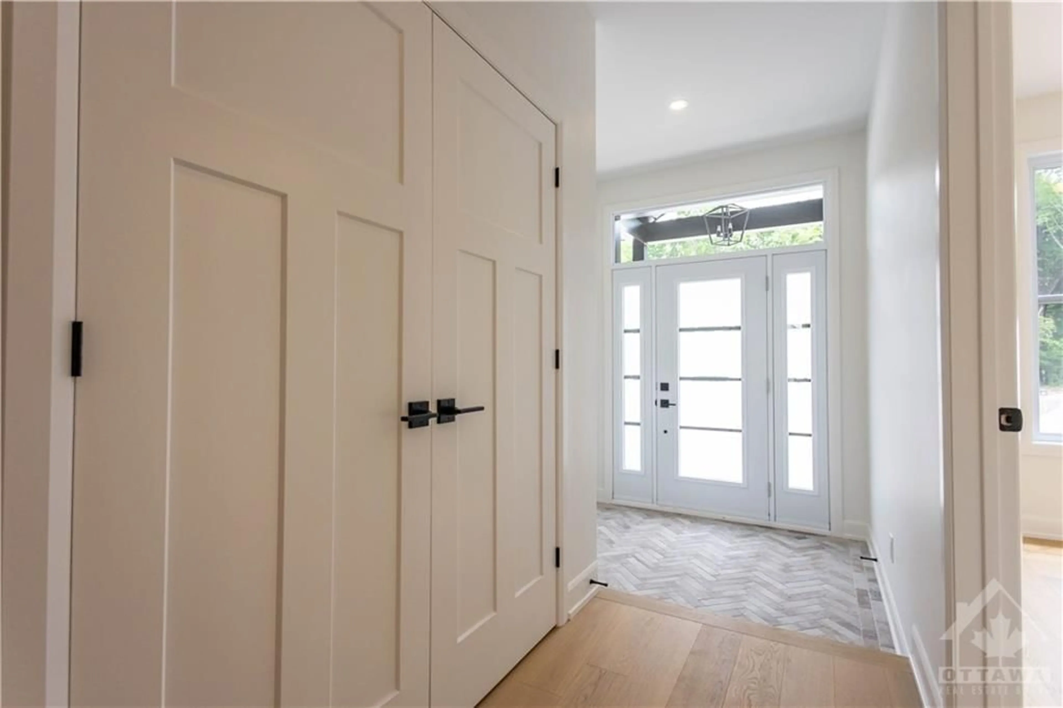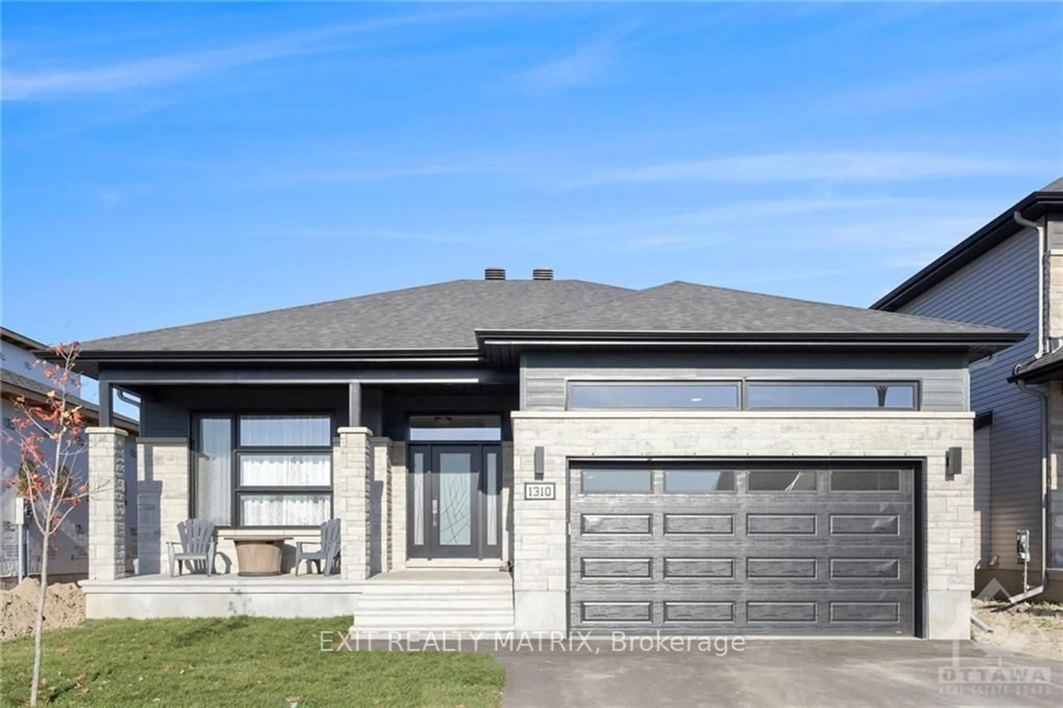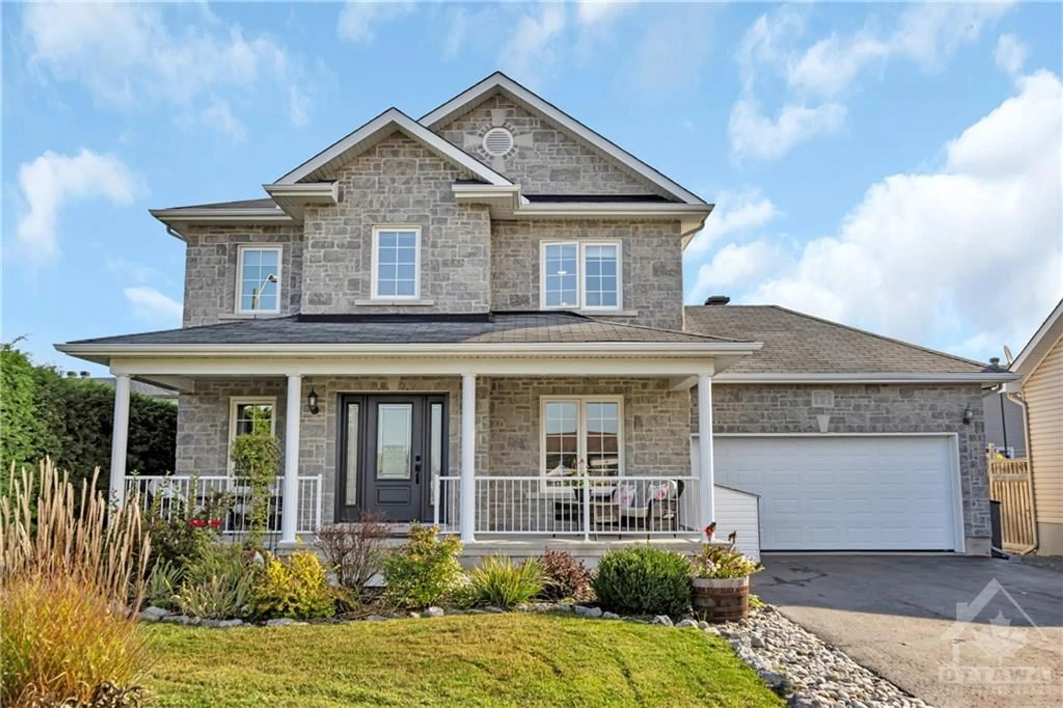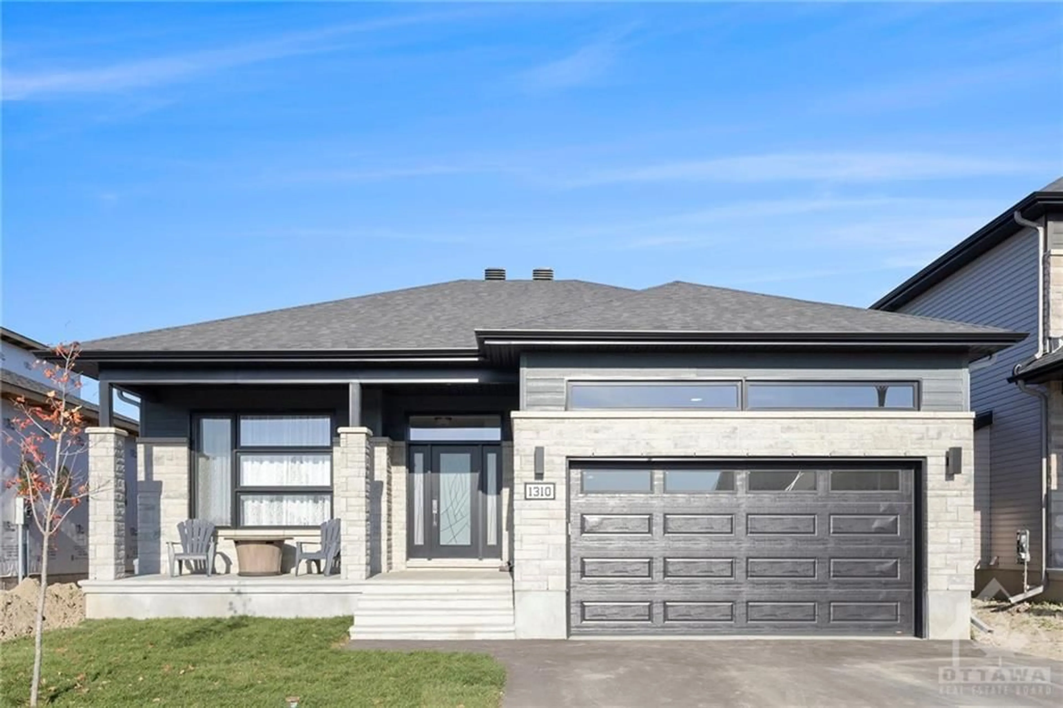1378 FRIBOURG St, Embrun, Ontario K0A 1W0
Contact us about this property
Highlights
Estimated ValueThis is the price Wahi expects this property to sell for.
The calculation is powered by our Instant Home Value Estimate, which uses current market and property price trends to estimate your home’s value with a 90% accuracy rate.Not available
Price/Sqft-
Est. Mortgage$3,814/mo
Tax Amount (2024)-
Days On Market131 days
Description
*SOME PHOTOS ARE VIRTUALLY STAGED* Indulge in the exquisite craftsmanship of this custom-designed home by Olive & Oak Interior Designs, curated by the renowned Tracy Flynn. Step into the allure of a charming farmhouse reimagined into a modern masterpiece in Embrun! Unveiling the Pelican model, offering 5 beds & 3 baths within approx. 2301 sq/ft of luxury. The heart of this home is the open-concept living rm, kitchen & dining area, bathed in natural light & adorned w/beautiful hrdwd & ceramic floors. Gather around the cozy gas fireplace, or delight in culinary adventures within the expansive kitchen featuring a large island & pristine cabinetry. Ascend to the upper level, where the Primary suite offers a walk-in closet & a 5-piece ensuite, accompanied by 3 generously sized bedrooms. Enjoy a beautiful lot in a friendly family neighborhood.
Property Details
Interior
Features
2nd Floor
Bedroom
11'9" x 9'4"Bedroom
12'0" x 11'3"Laundry Rm
9'1" x 6'0"Ensuite 5-Piece
14'1" x 9'0"Exterior
Features
Parking
Garage spaces 2
Garage type -
Other parking spaces 2
Total parking spaces 4
Property History
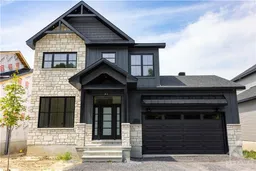 30
30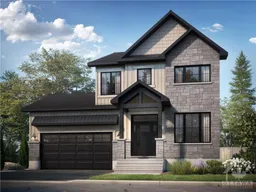 5
5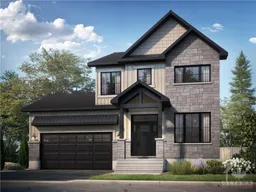 16
16
