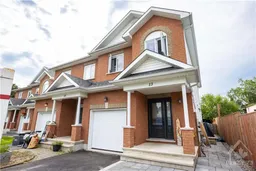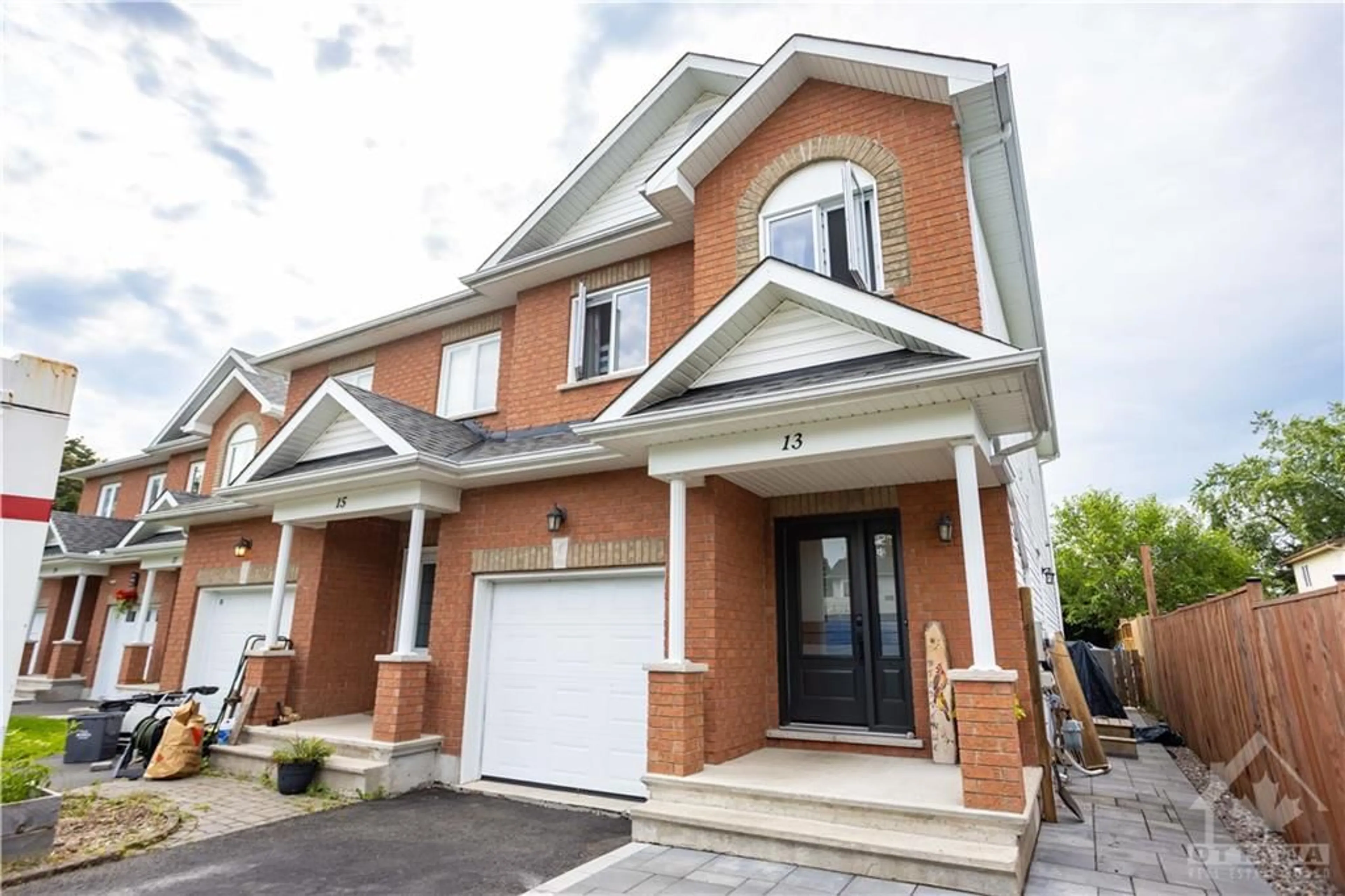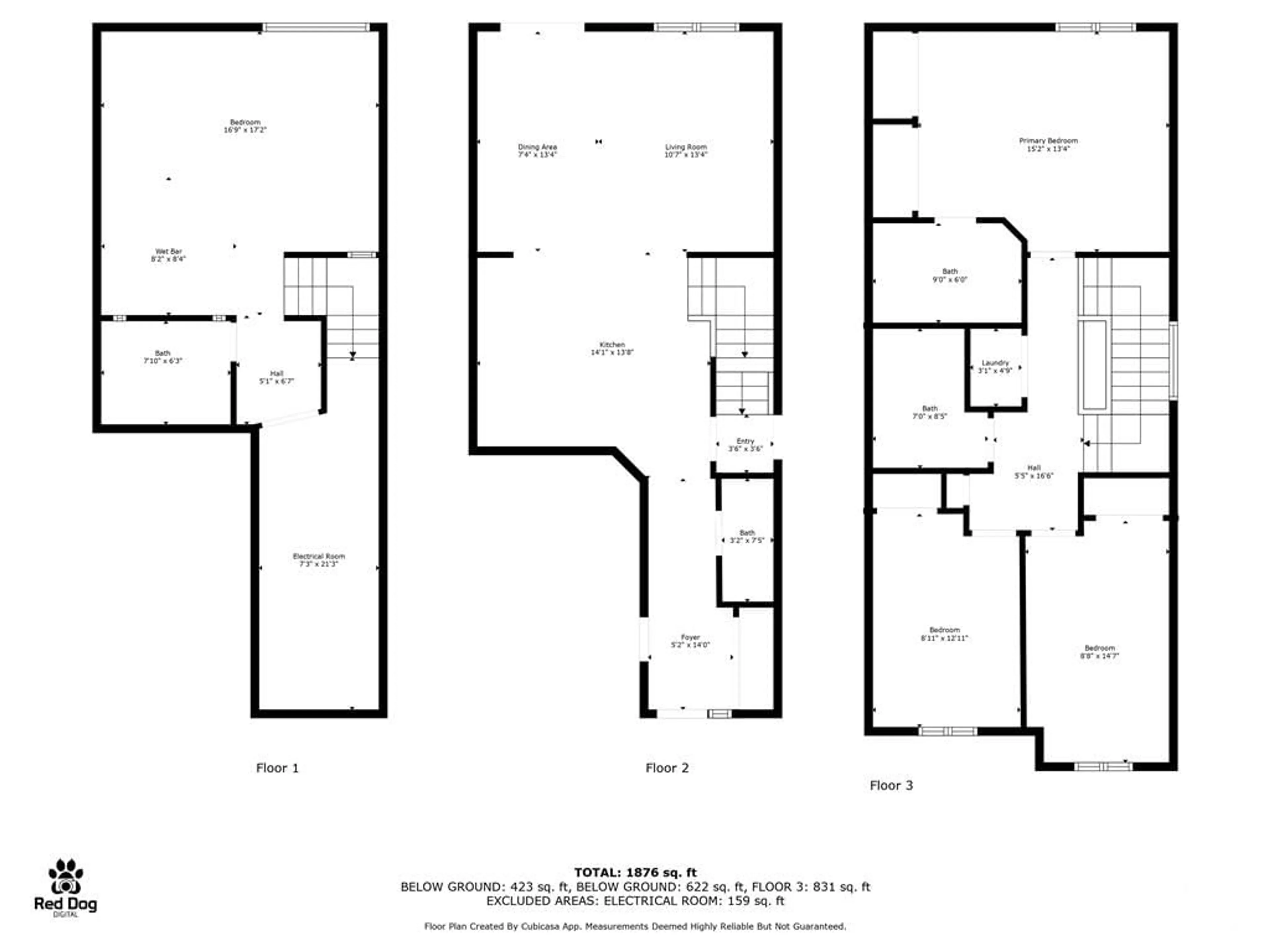13 DIGNARD St, Embrun, Ontario K0A 1W1
Contact us about this property
Highlights
Estimated ValueThis is the price Wahi expects this property to sell for.
The calculation is powered by our Instant Home Value Estimate, which uses current market and property price trends to estimate your home’s value with a 90% accuracy rate.$566,000*
Price/Sqft-
Days On Market2 days
Est. Mortgage$2,469/mth
Tax Amount (2024)$3,200/yr
Description
Welcome to 13 Dignard, a charming two-story semi-detached home with 3 beds and 4 baths. This home features a spacious kitchen with stainless steel appliances, ceiling-height cabinets, & a large island perfect for meal prep & family gatherings. The kitchen flows seamlessly into the living & dining areas, creating an open-concept space ideal for entertaining. From the dining room, step out to your backyard oasis, complete with a fully fenced yard, an above-ground pool, and a large stone patio. Upstairs, you'll find three well-appointed bedrooms. The primary bedroom offers a private ensuite for your convenience. An additional full bathroom and a laundry room complete this level. The lower level offers a versatile flex space perfect for a rec room, playroom, gym, or home office. Located in a family-friendly neighbourhood, close to schools, shopping, and recreational facilities, this home provides everything your family needs to thrive. Don't miss out, book a private showing today!
Property Details
Interior
Features
Main Floor
Foyer
5'2" x 14'0"Bath 2-Piece
3'2" x 7'5"Kitchen
14'1" x 13'8"Dining Rm
7'4" x 13'4"Exterior
Features
Parking
Garage spaces 1
Garage type -
Other parking spaces 2
Total parking spaces 3
Property History
 30
30

