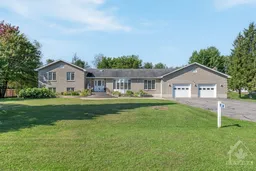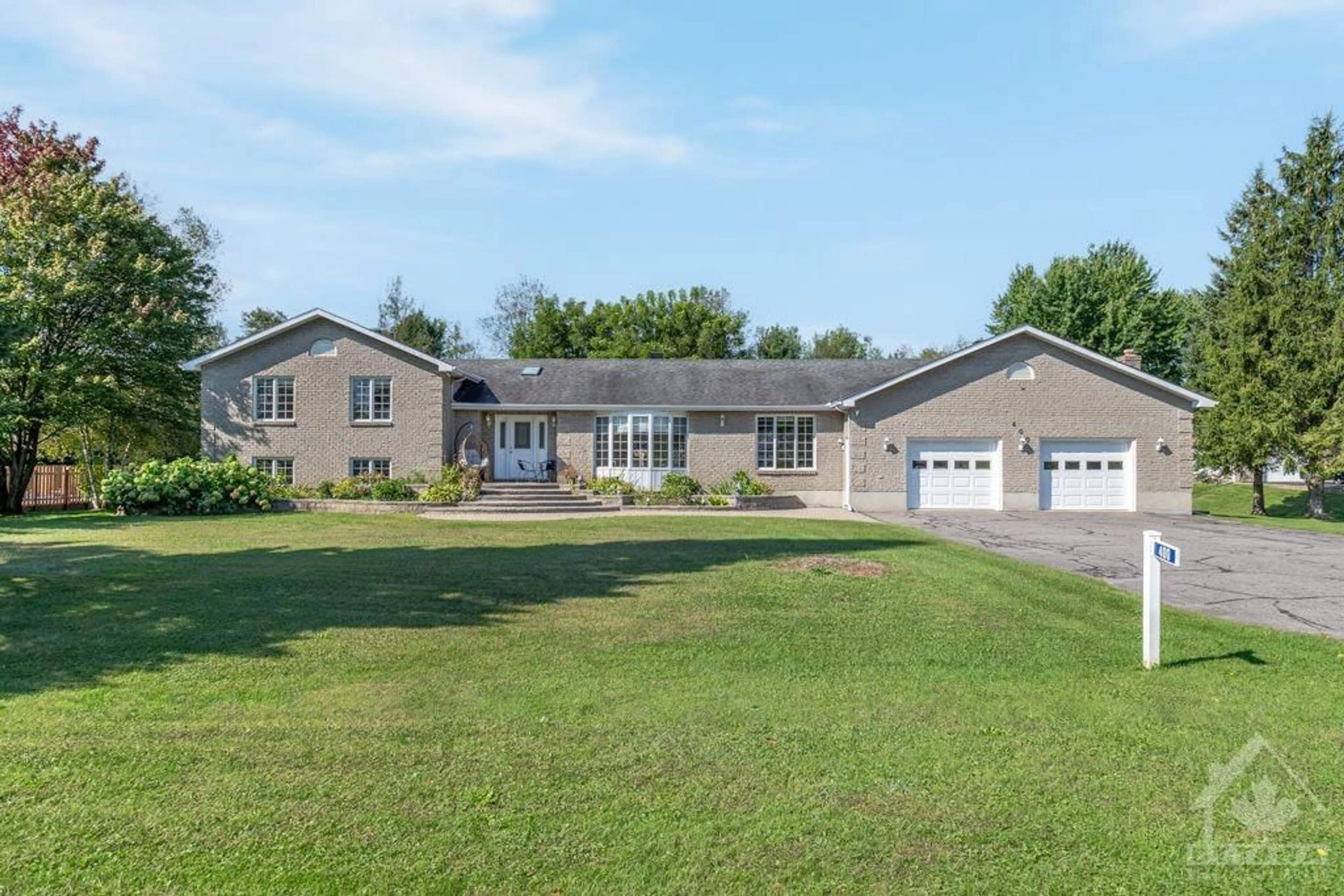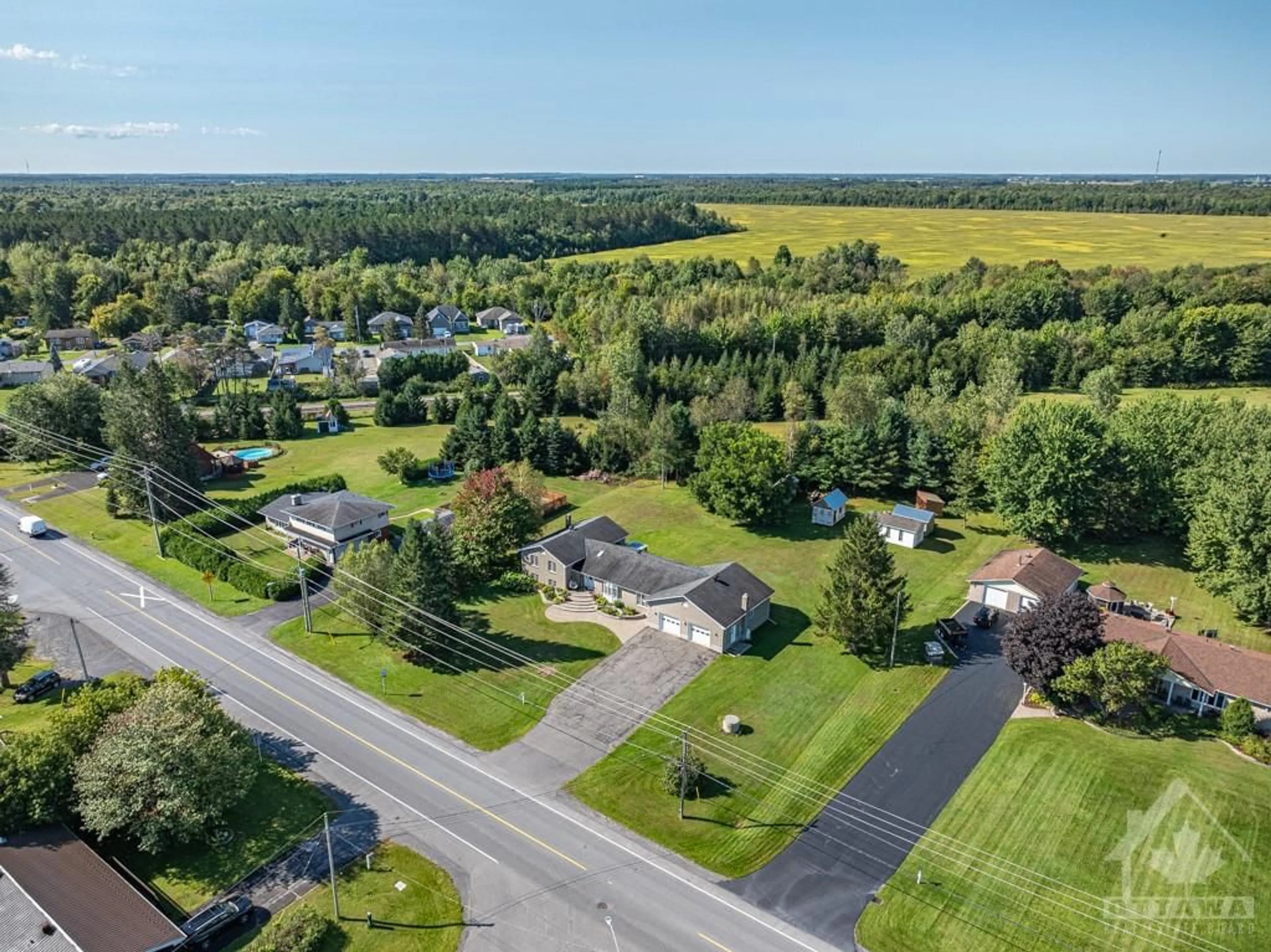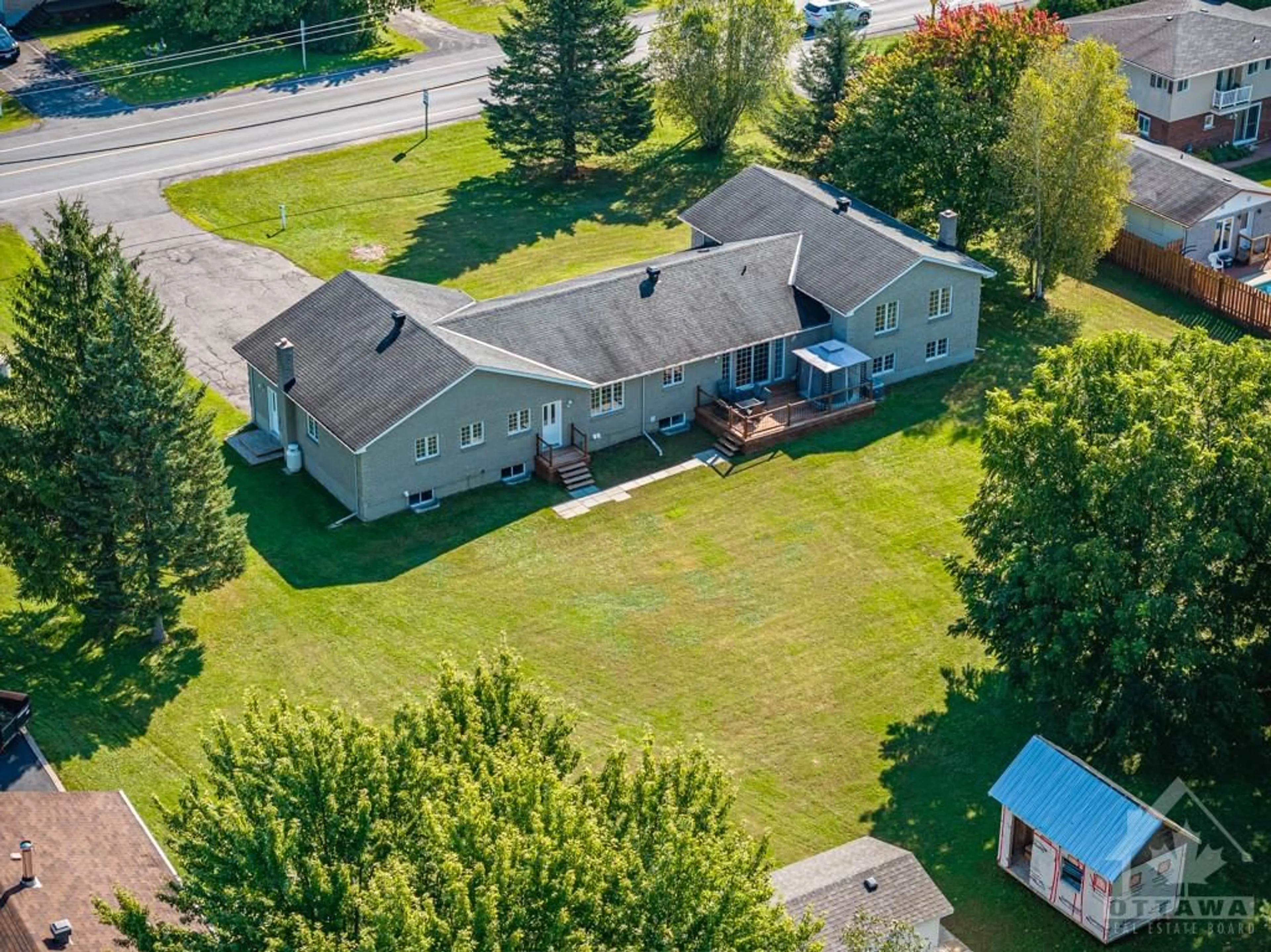400 LIMOGES Rd, Limoges, Ontario K0A 2M0
Contact us about this property
Highlights
Estimated ValueThis is the price Wahi expects this property to sell for.
The calculation is powered by our Instant Home Value Estimate, which uses current market and property price trends to estimate your home’s value with a 90% accuracy rate.Not available
Price/Sqft-
Est. Mortgage$4,187/mo
Tax Amount (2023)$5,546/yr
Days On Market80 days
Description
Enjoy the best of both worlds! Country living meets city convenience! This spacious split bungalow with double attached garage sits on a 1.49 acre lot. On the main floor, you will find a large kitchen with an eating area, dining room, living room, family room, mudroom, bathroom and a laundry room. On the upper level, there’s a primary bedroom with 3 pc ensuite and a walk-in closet, a second bedroom, an office (which could be used as a third bedroom for kids) and a full bathroom. The basement offers 4 good size bedrooms plus an office, full bathroom, kitchen, utility room, mudroom with washer and dryer and access to the garage. It's perfect for families, in-law suite or students. In the backyard, there’s a separate single insulated garage 12x24 awaiting for hobbyists, a little party house and lots of space for a pool, other garage/sheds for storing your toys. This house is equipped with a Generlink and comes with a portable generator. Commute to Ottawa, Orleans, Montreal or Cornwall.
Property Details
Interior
Features
Main Floor
Kitchen
21'0" x 14'0"Dining Rm
13'0" x 13'0"Living Rm
17'0" x 13'0"Laundry Rm
Exterior
Features
Parking
Garage spaces 2
Garage type -
Other parking spaces 4
Total parking spaces 6
Property History
 30
30


