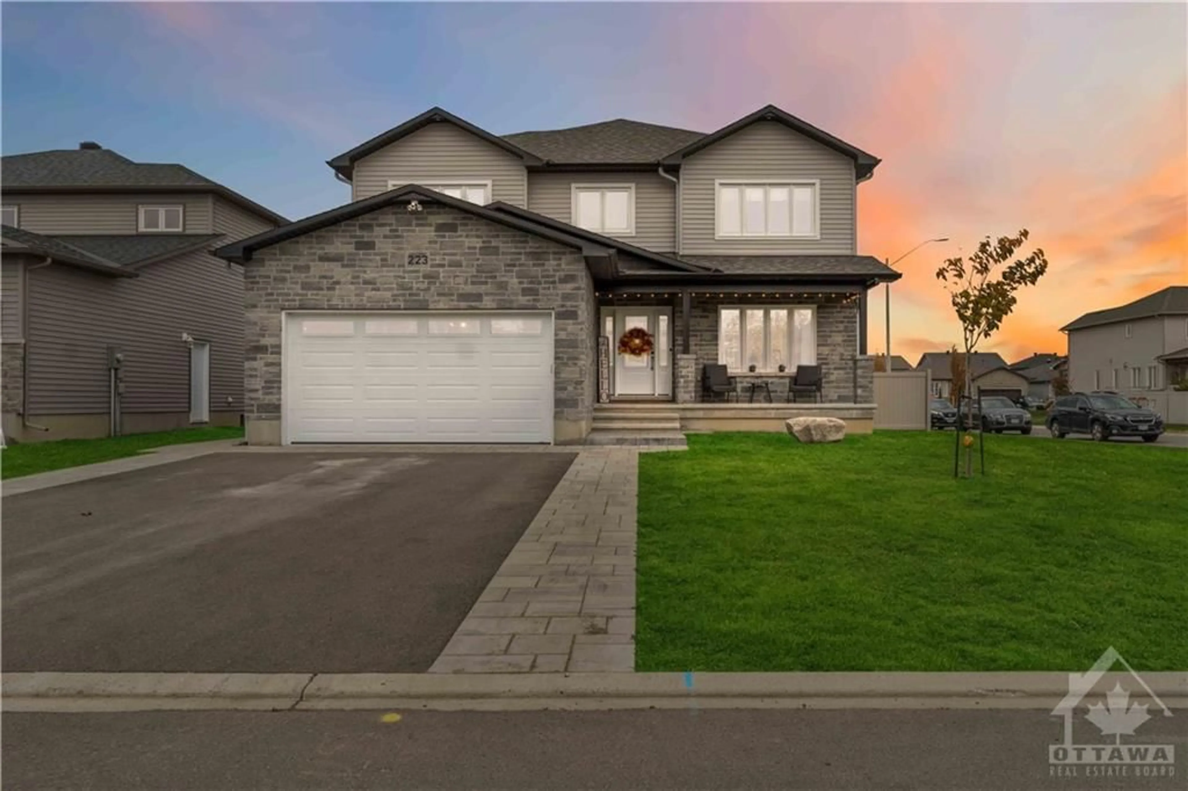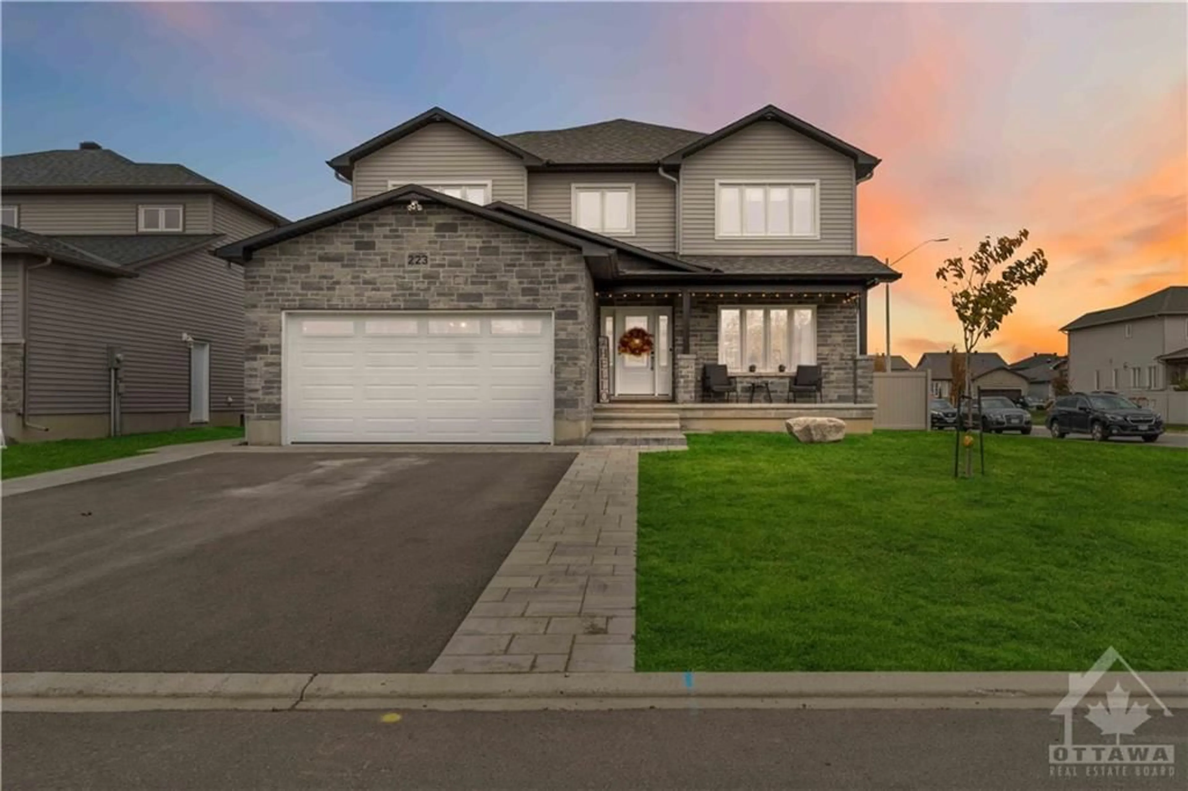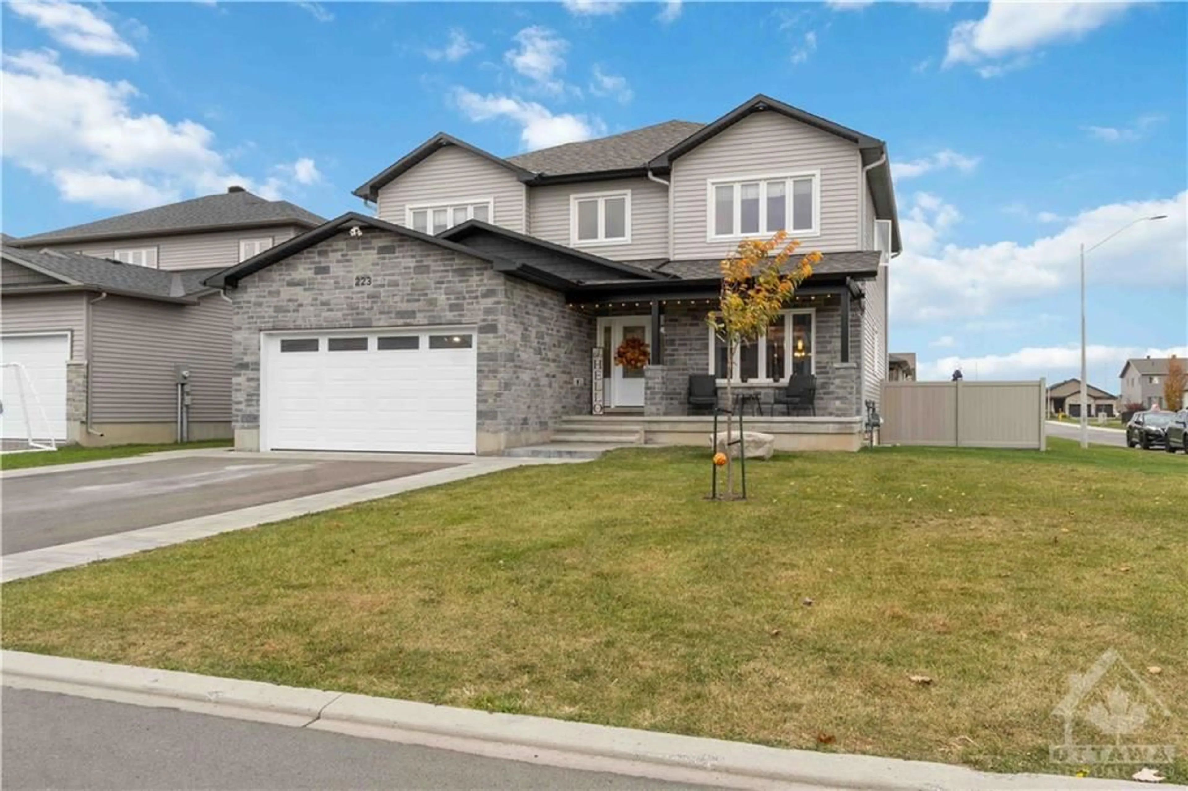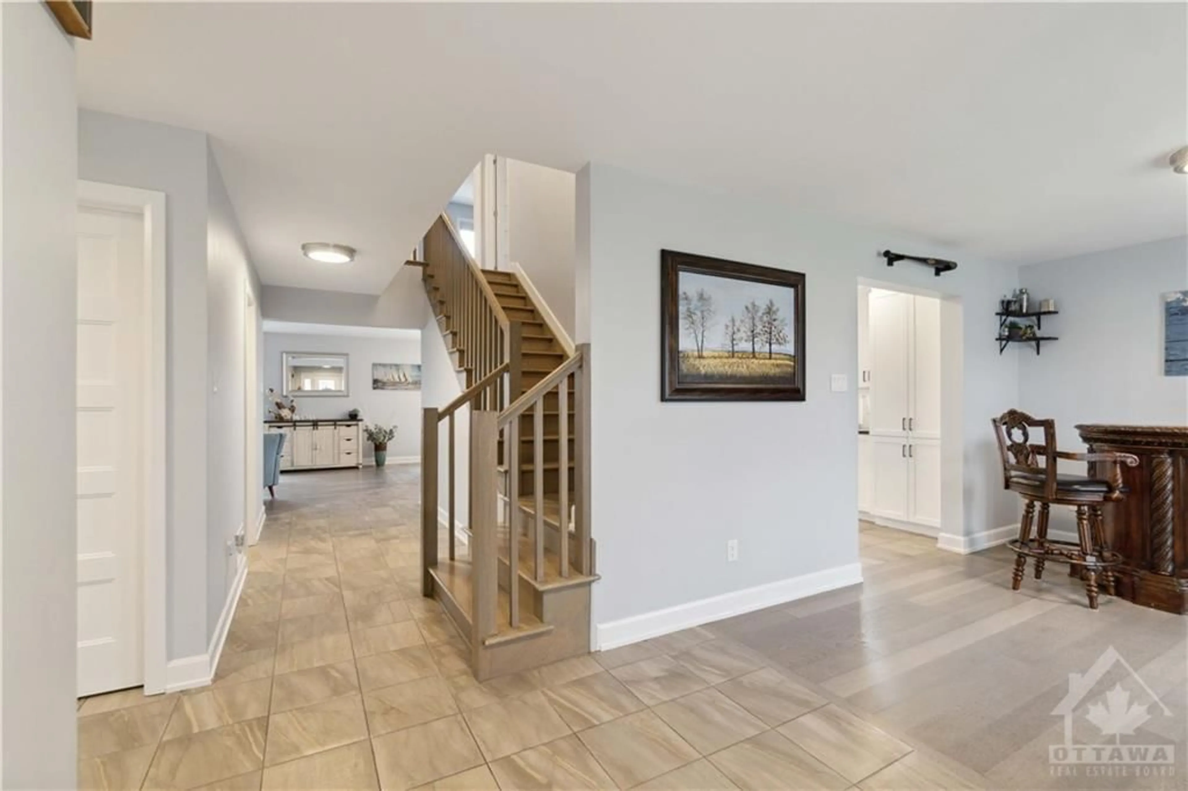223 STATION Trail, Russell, Ontario K4R 0C9
Contact us about this property
Highlights
Estimated ValueThis is the price Wahi expects this property to sell for.
The calculation is powered by our Instant Home Value Estimate, which uses current market and property price trends to estimate your home’s value with a 90% accuracy rate.Not available
Price/Sqft-
Est. Mortgage$5,153/mo
Tax Amount (2024)$6,308/yr
Days On Market65 days
Description
Experience luxury in this stunning Garnet model by Corvinelli, located on a coveted premium corner lot w thought out upgrades throughout. This expansive home features 5 bedrooms on the upper level and 3 additional bedrooms in the fully finished basement, perfect for multi-generational living. Main floor boasts hardwood floors, oversized windows, and a chef's kitchen with quartz countertops and custom cabinetry. The living room offers a cozy gas fireplace, dining room connects seamlessly to the backyard for indoor-outdoor living. Upstairs, the primary suite with two walk-in closets and a spa-like ensuite, while the spacious secondary bedrooms share a well-appointed bathroom. The fully finished basement includes 3 bedrooms, a home gym, a full bath, and abundant storage. Outside, enjoy a private, fully fenced backyard with a brand-new Trevi inground pool (2023),hot tub (2022), and a beautiful interlock patio with embedded solar lights perfect for entertaining. Floor Plans available.
Property Details
Interior
Features
Main Floor
Foyer
7'3" x 9'3"Office
12'0" x 9'10"Family Rm
12'0" x 10'4"Living room/Fireplace
20'6" x 14'1"Exterior
Features
Parking
Garage spaces 2
Garage type -
Other parking spaces 4
Total parking spaces 6




