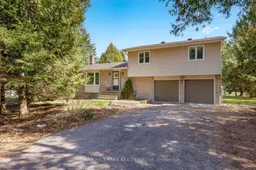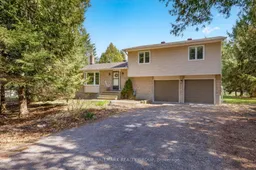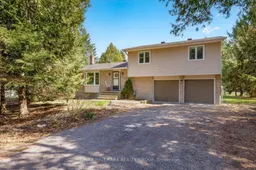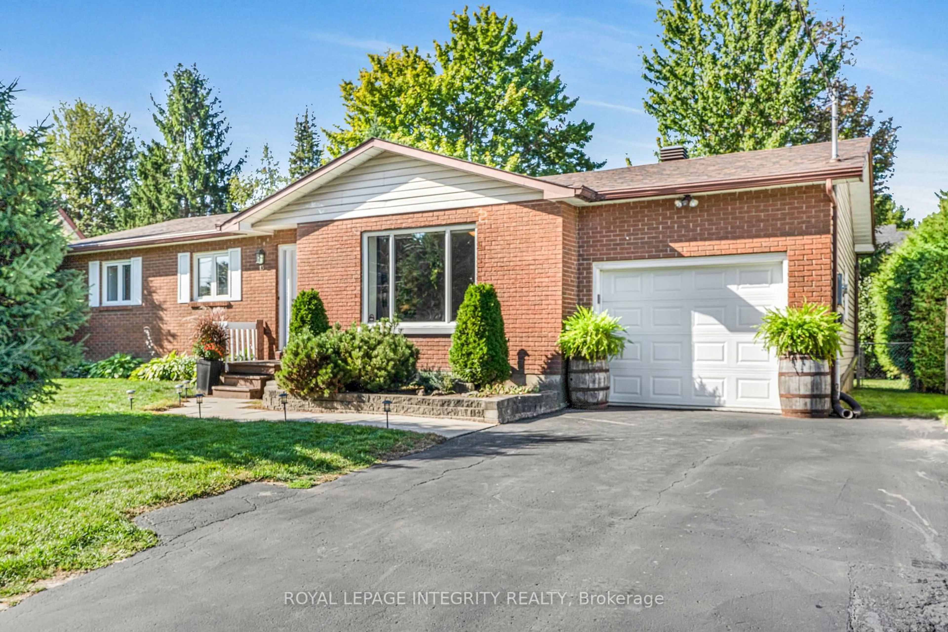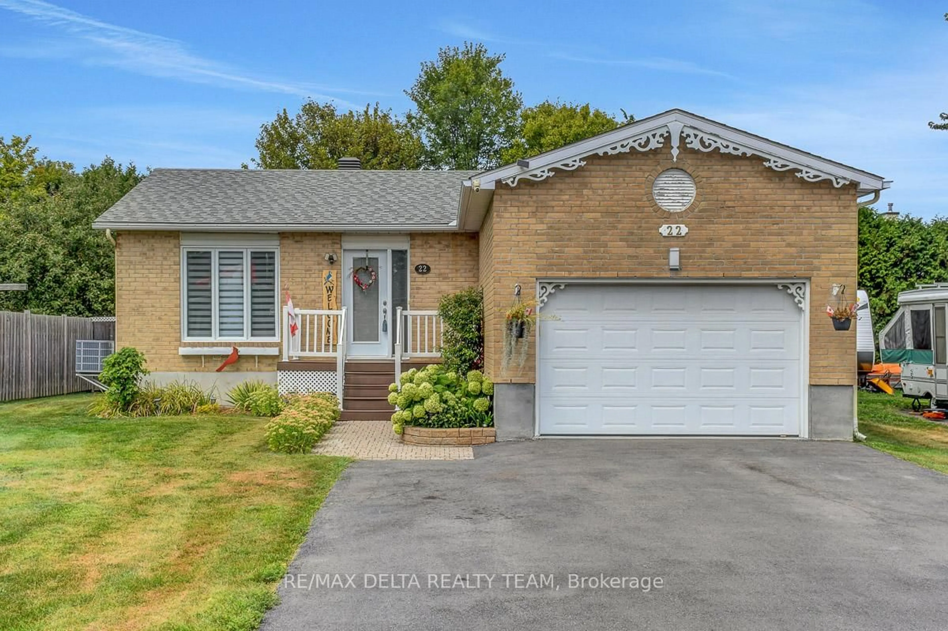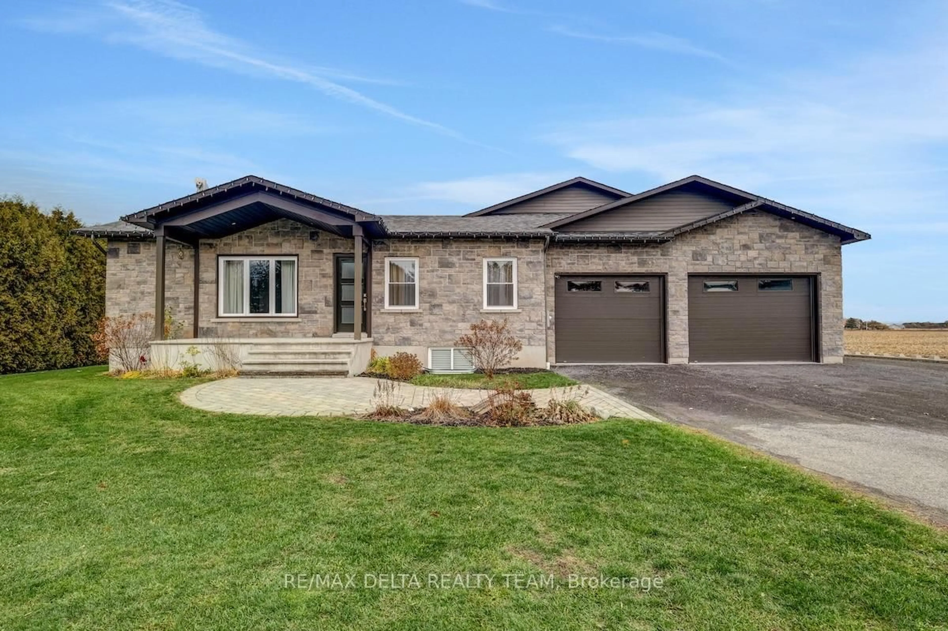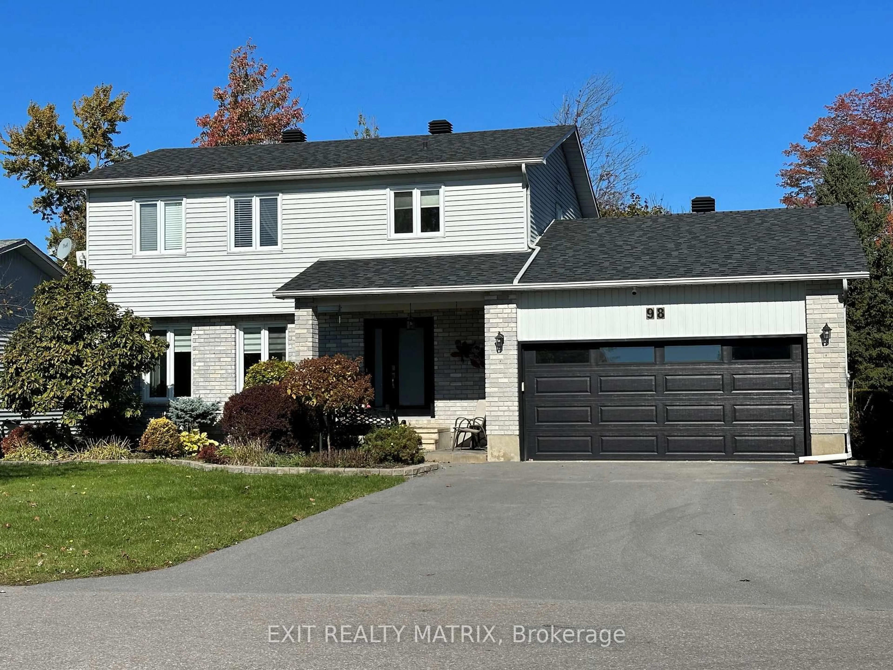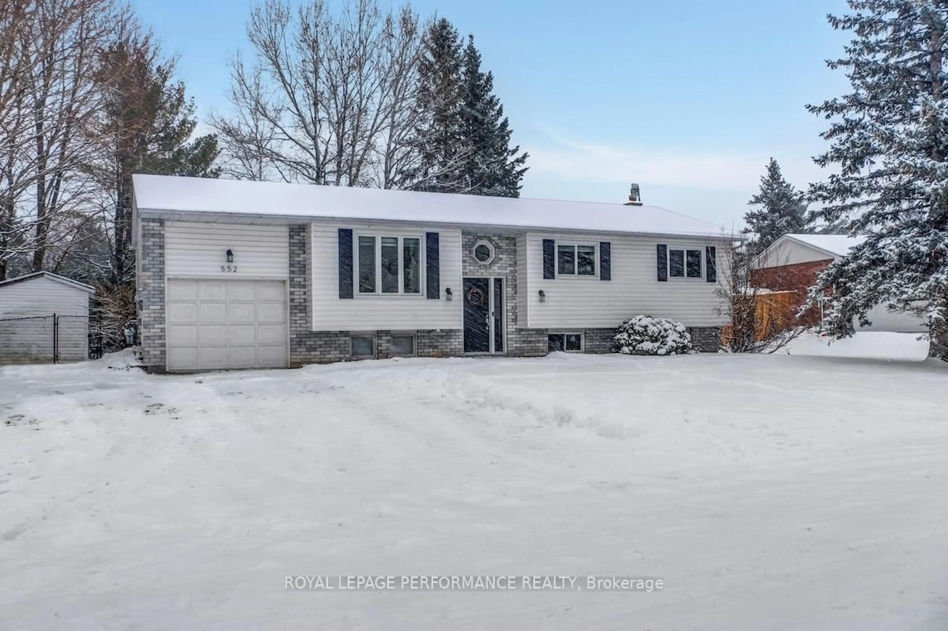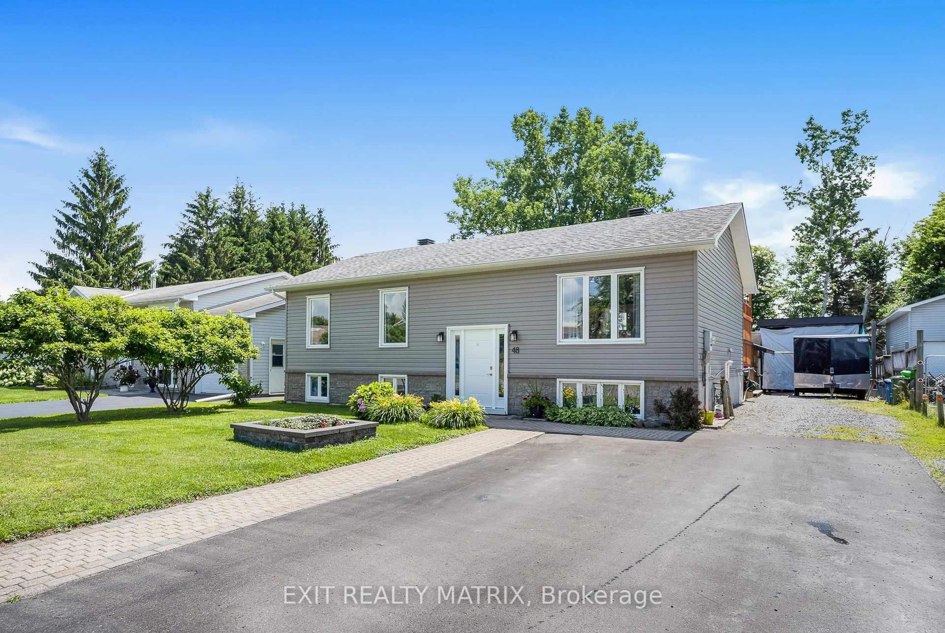Welcome to this beautifully updated split-level home nestled on a private, nearly 1/2 acre lot in the charming community of Russell. A spacious foyer leads to the inviting living room featuring elegant french doors and a bay window overlooking the treed yard. Renovated kitchen with granite counter tops, peninsula and pot lighting is open to- the dining room and features access to the deck through patio doors. Upstairs, you'll find a spacious primary bedroom with a private 2-piece ensuite, along with two additional bedrooms and a renovated main bathroom complete with soaker tub, double sinks, and quartz counters. The lower level includes a combined laundry and bathroom for added convenience. Renovated basement (2020) offers a huge rec room with cozy gas fireplace and pot lighting, perfect for movie nights or a games area. The attached double-car garage, with inside access, is equipped with its own furnace, provides year-round comfort for your vehicles, hobbies, or workshop space. Beautiful, south-facing backyard complete with a large deck, gazebo, and mature trees - ideal for relaxing or hosting summer gatherings. Natural gas BBQ hookup. Great local amenities such as Foodland, restaurants, Home Hardware and Tim Hortons, plus a short drive to Embrun for even more conveniences including Independent Grocer, Giant Tiger, and the Sports Dome. Outdoor enthusiasts will love the nearby10km New York Central Fitness Trail, ideal for walking, running, biking, and rollerblading between Russell and Embrun. Enjoy a peaceful lifestyle in this lovely move-in ready home while still being close to everyday amenities! It's a little piece of paradise!
Inclusions: Refrigerator, Gas Stove, Hood Fan, Dishwasher, Washer, Dryer, All Light Fixtures, All Window Blinds where installed, Auto Garage Door Opener +Remote, Kitchen Stools, Shed, Gazebo, Shelving in Garage, Hot Water Tank
