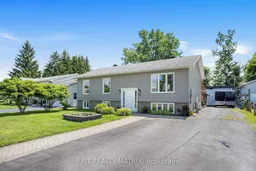Modern Bungalow Living in the Heart of Embrun! This stylish, move-in-ready bungalow offers the perfect blend of form and function with a sleek open-concept layout and contemporary finishes throughout. The bright and airy main floor boasts a sun-filled living room, a spacious dining area with patio doors, and a chef-inspired kitchen featuring a large island and abundant cabinetry, perfect for entertaining or family life. Enjoy two spacious bedrooms, a versatile office that can easily be used as a third bedroom, and a beautifully updated full bathroom. The fully finished lower level adds even more living space with a sprawling rec room, cozy fireplace, and a second full bathroom, ideal for hosting, movie nights, or a playroom. Step outside to your own backyard paradise! This oversized, partially fenced yard is built for year-round enjoyment and summer fun, featuring a large deck for outdoor dining, a Tiki bar, an above-ground pool, a cozy fire pit, and a handy storage shed. Recent updates include a new furnace and A/C, offering comfort and efficiency throughout the seasons. All of this is set in a vibrant, family-friendly neighbourhood within walking distance to parks and schools, truly a lifestyle opportunity not to be missed!
Inclusions: Fridge, stove, washer, dryer, Murphy bed (except mattress), window drapery and tracks, blinds
 35
35


