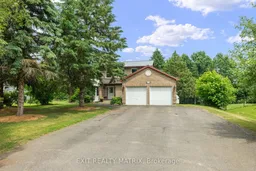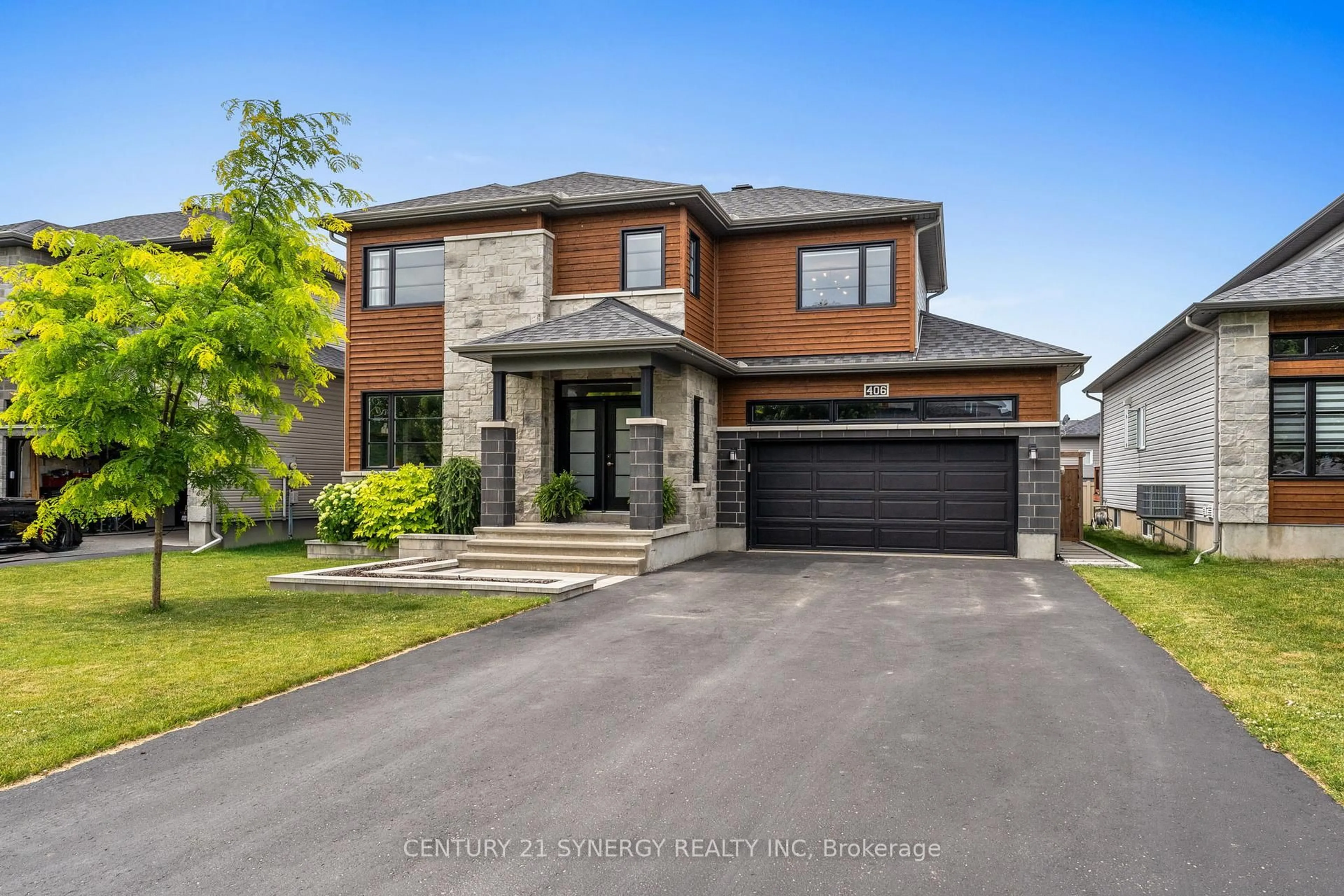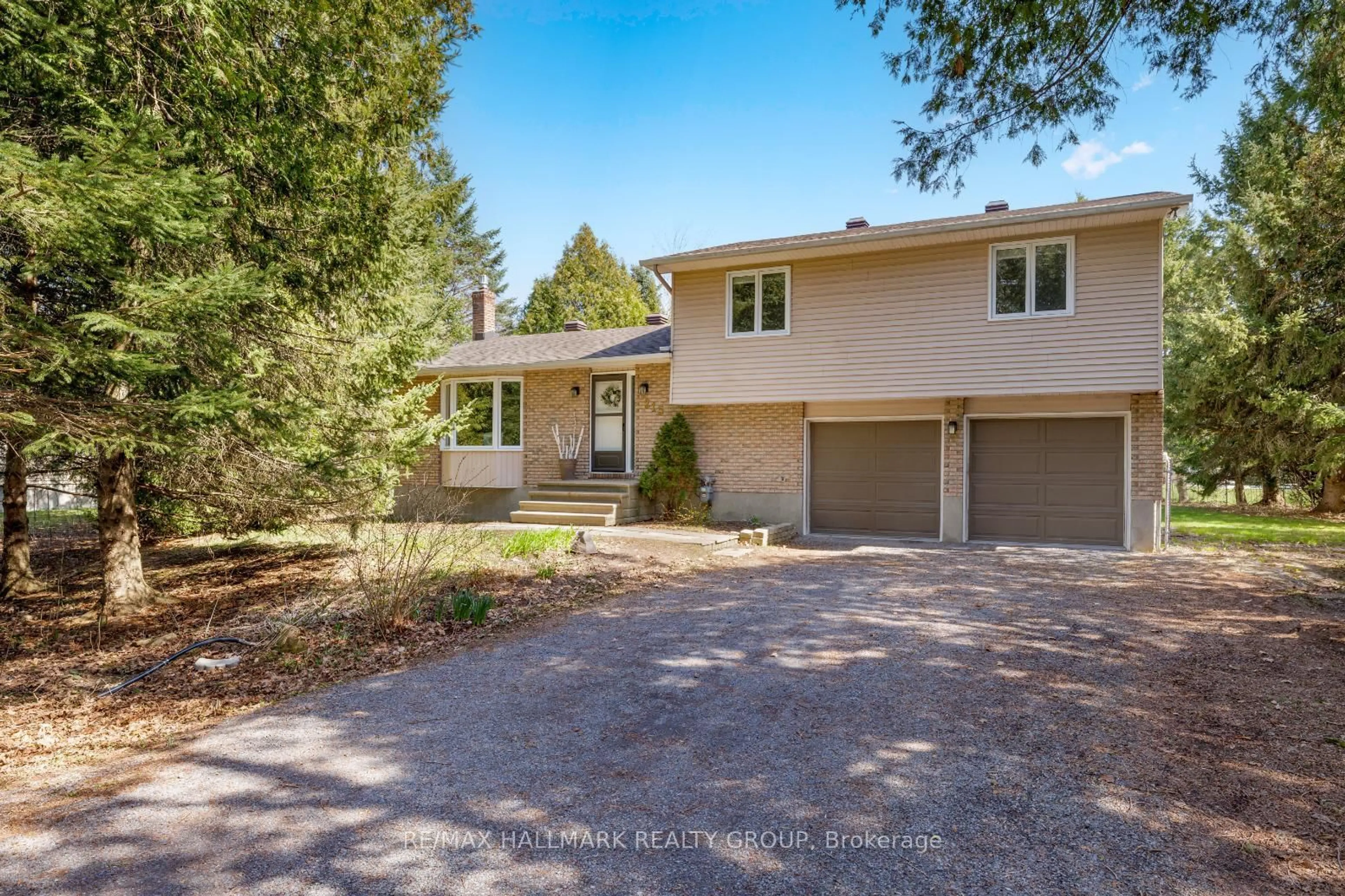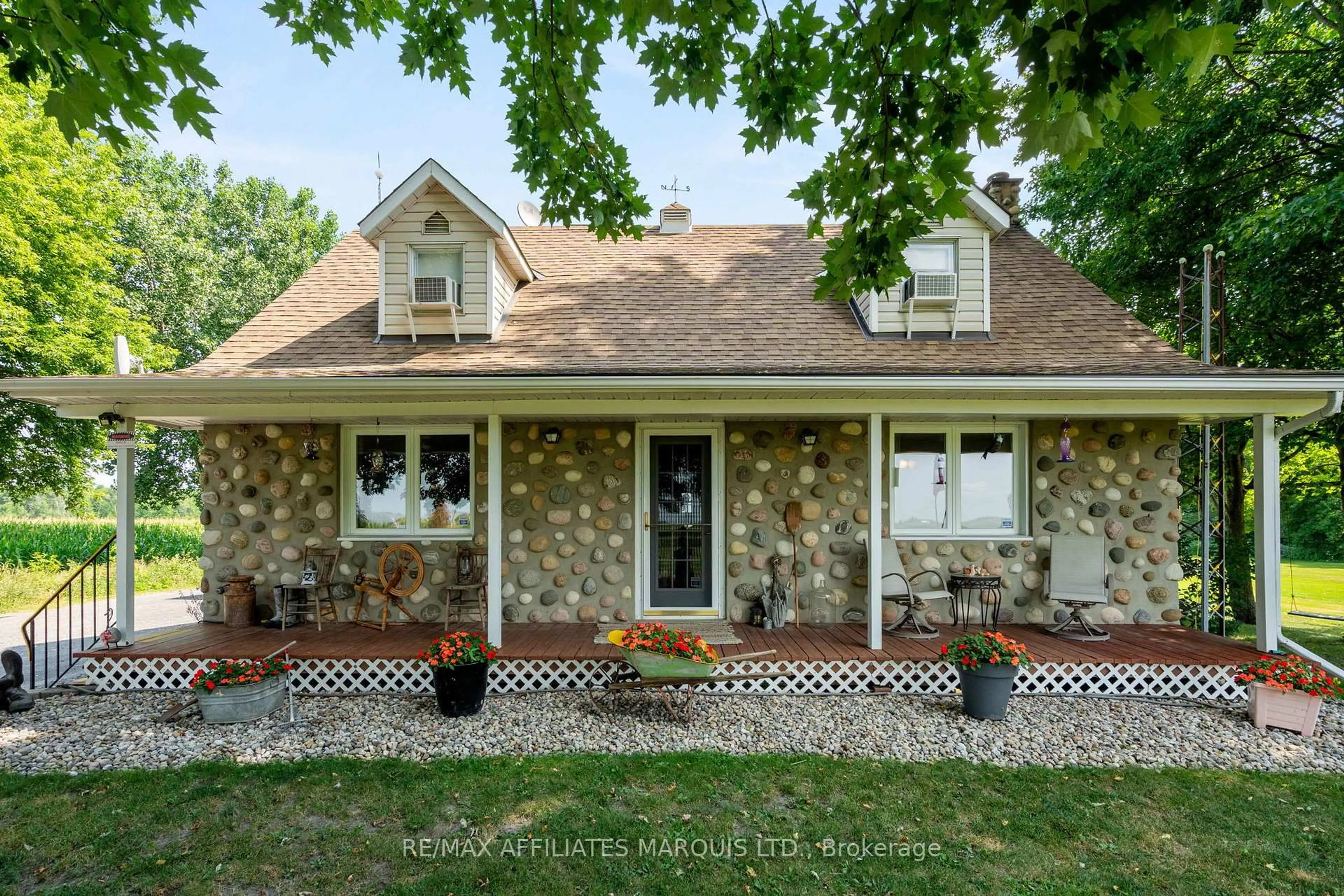This spacious, all-brick 4 bed & 2.5 bath home w/ a loft is the perfect place for a growing family. With a half-acre & fully fenced yard filled w/ mature trees, this property offers privacy, space and a quiet setting in the heart of Marionville, less than 10 minutes from all your amenities in growing Russell. Inside, the open-concept layout features a bright eat-in kitchen w/ new SS appliances, dedicated dining area & a separate living room. At the back of the home, a sunken family room with a wood-burning fireplace creates a warm and inviting space for relaxing or entertaining. The private primary suite w/ ensuite & WIC is thoughtfully separated from the three generous secondary bedrooms, providing comfort and functionality for family living. The loft offers additional flexibility for a home office, playroom/nursery or yoga space. Several major updates have already been completed, including a durable metal roof installed in 2020, and a new furnace, A/C and hot water tank (2023), offering peace of mind for years to come. The finished lower level boasts ample space for a rec room, workout space or future 5th bedroom. Located directly across from a park & community centre, your growing family can enjoy year-round fun w/ a brand new play structure, outdoor skating rink & ball diamond. With its generous layout, updated aesthetic and unbeatable value & location, this family home in a safe, quiet & close-knit community will not last long.
Inclusions: Fridge, stove, dishwasher, microwave/hood fan, washer, dryer, HWT, A/C, Window treatments, light fixtures, bathroom mirrors, TV wall-mounts, Garage opener w/ remotes, ceiling fans, laundry storage, fireplace accessories
 45
45





