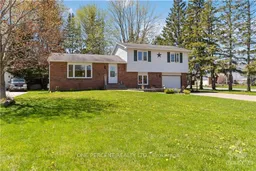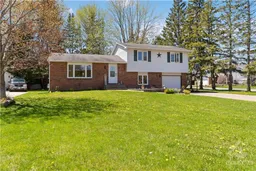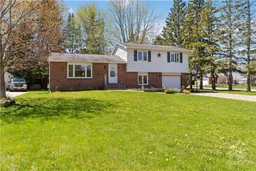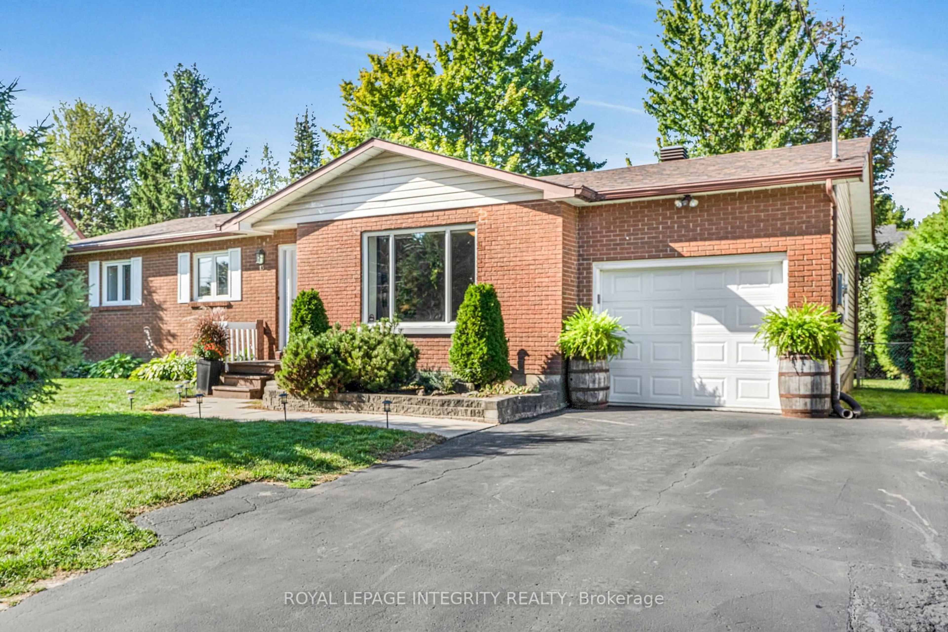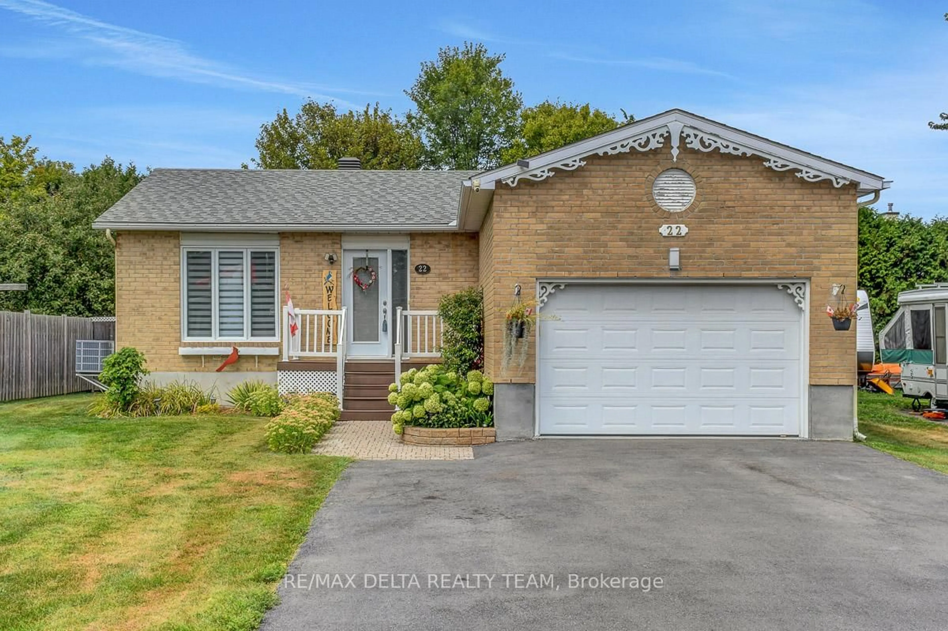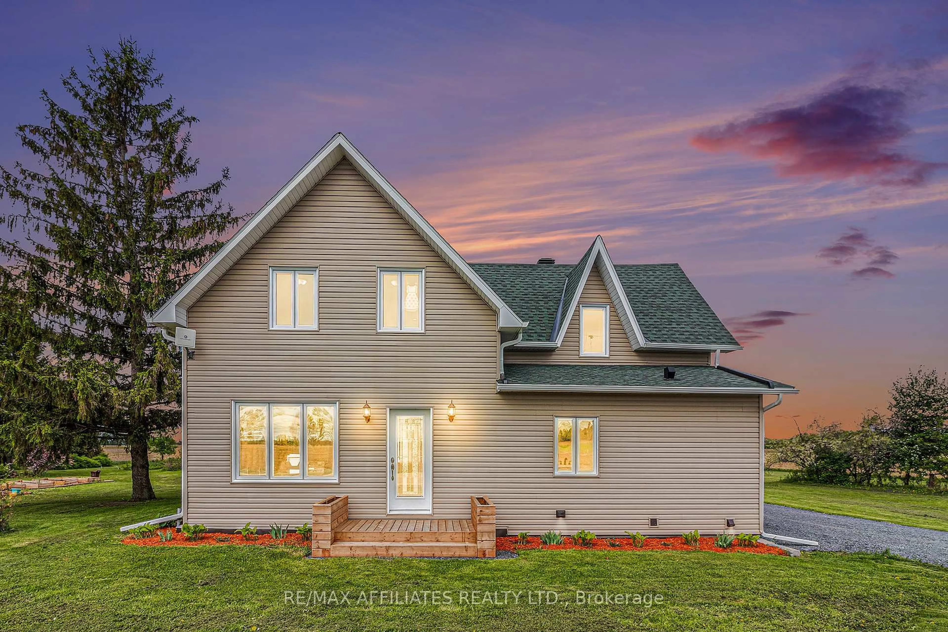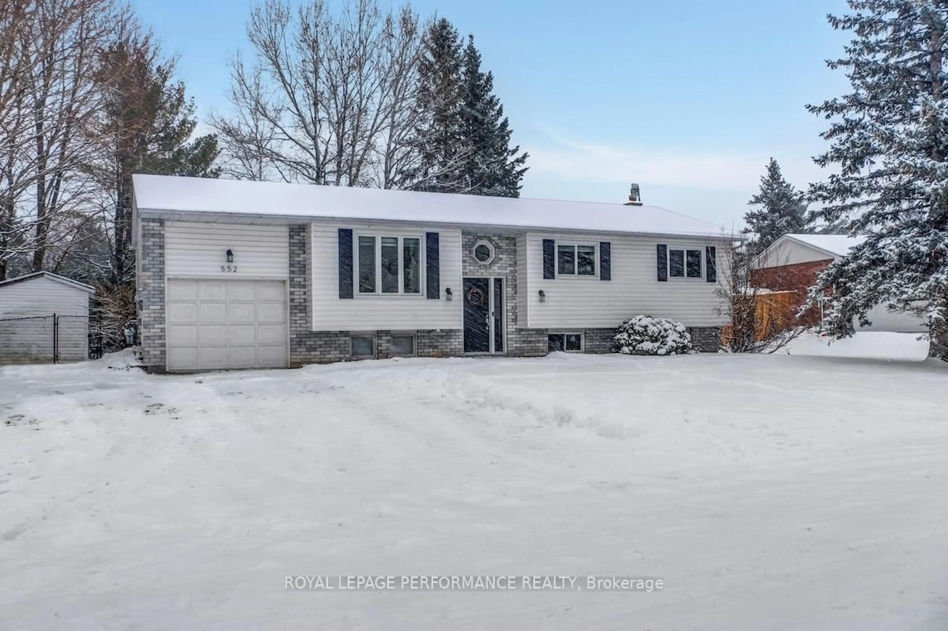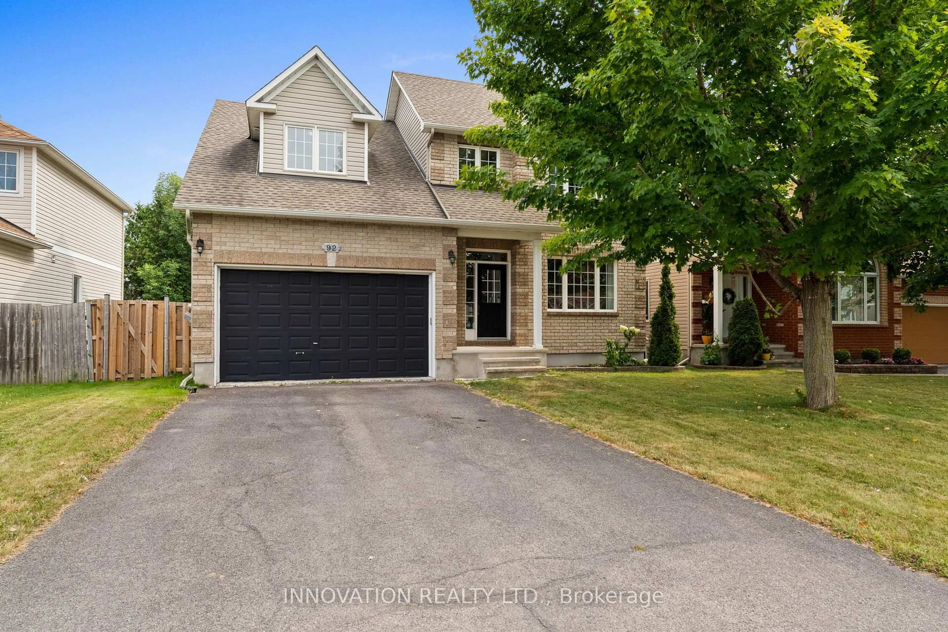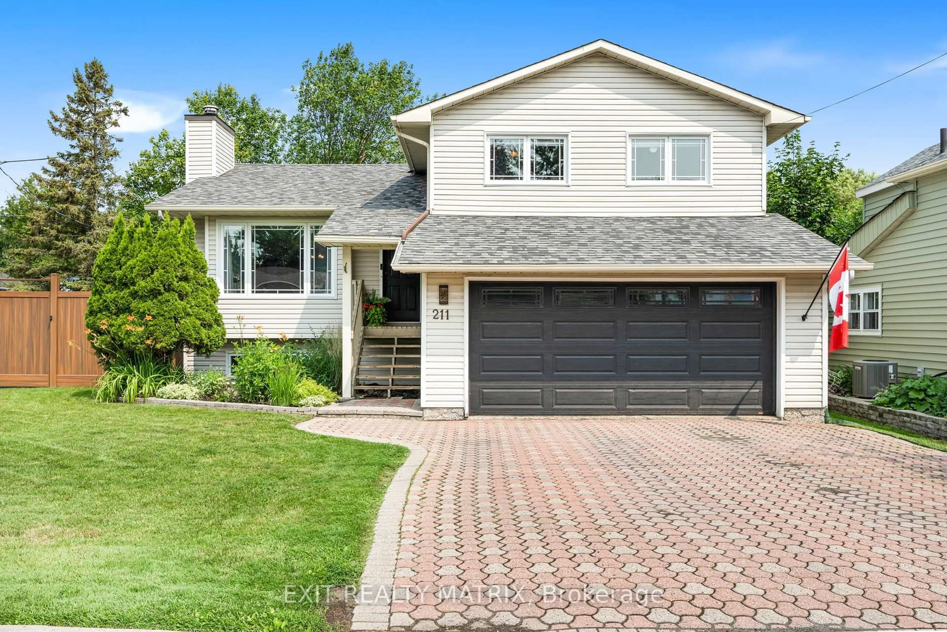Welcome to 2 Deguire Court in the thriving community of Russell! Situated on a large lot, this split-level home offers nearby amenities including schools, parks, and fitness trails. Tucked within a private corner lot, this home features a covered screened-in back porch, deck, mature trees, an interlock driveway, and perennial gardens. Upon walking up to the front door, you're greeted with a bright foyer. To the left is the living room, boasting a large picture window overlooking the front yard. Towards the south side is the dining room, adjacent to the kitchen with ample cabinetry, a spacious corner pantry, and a patio door leading to a 3-season screened porch. Upstairs, three bedrooms await, including a master suite with a 2-piece ensuite. The lower level offers a generously sized family room, and ample storage/utility/laundry space. Natural gas furnace installed in 2014. Per Form 244, please allow 24 hours irrevocable on an Offer., Flooring: Tile, Flooring: Hardwood, Flooring: Laminate
Inclusions: Stove, Dryer, Washer, Refrigerator, Dishwasher
