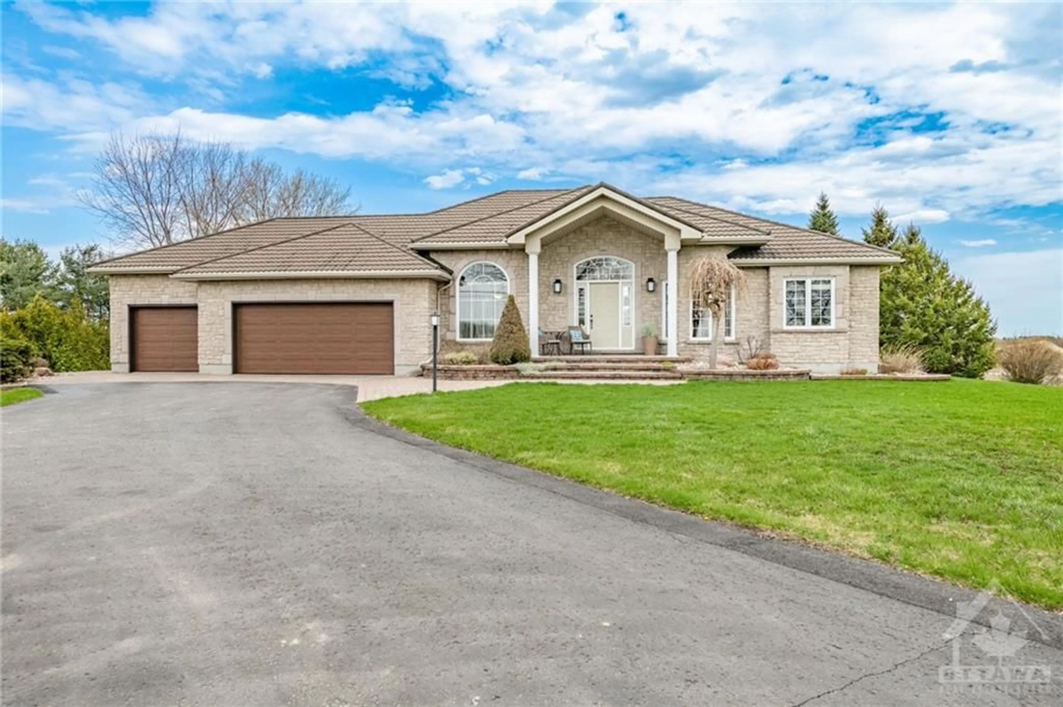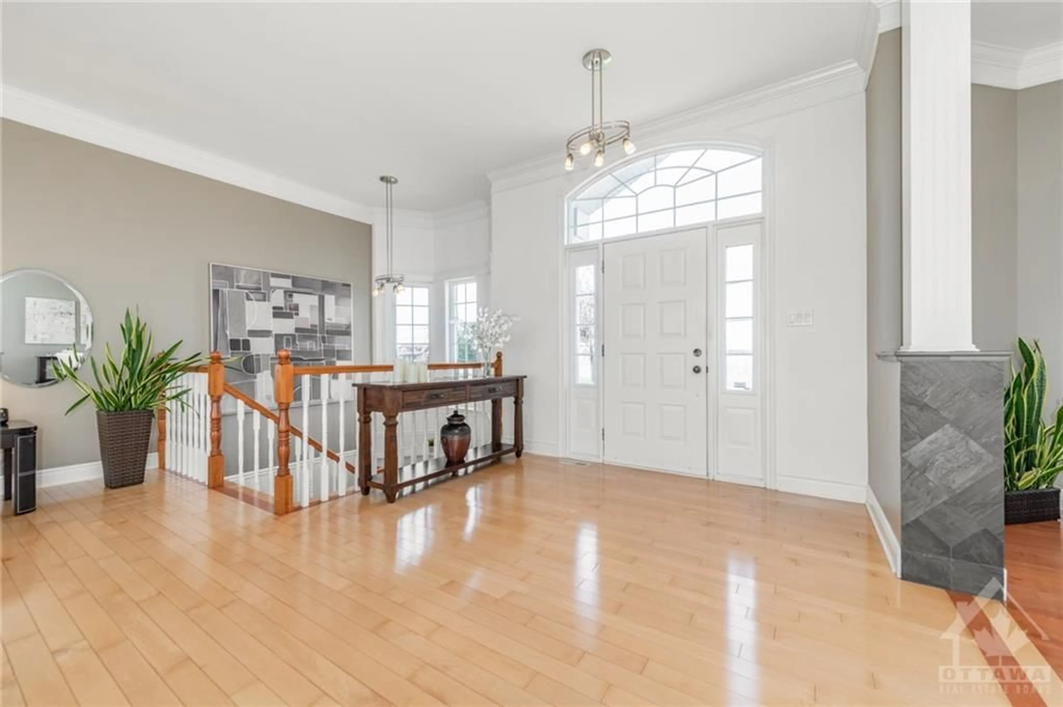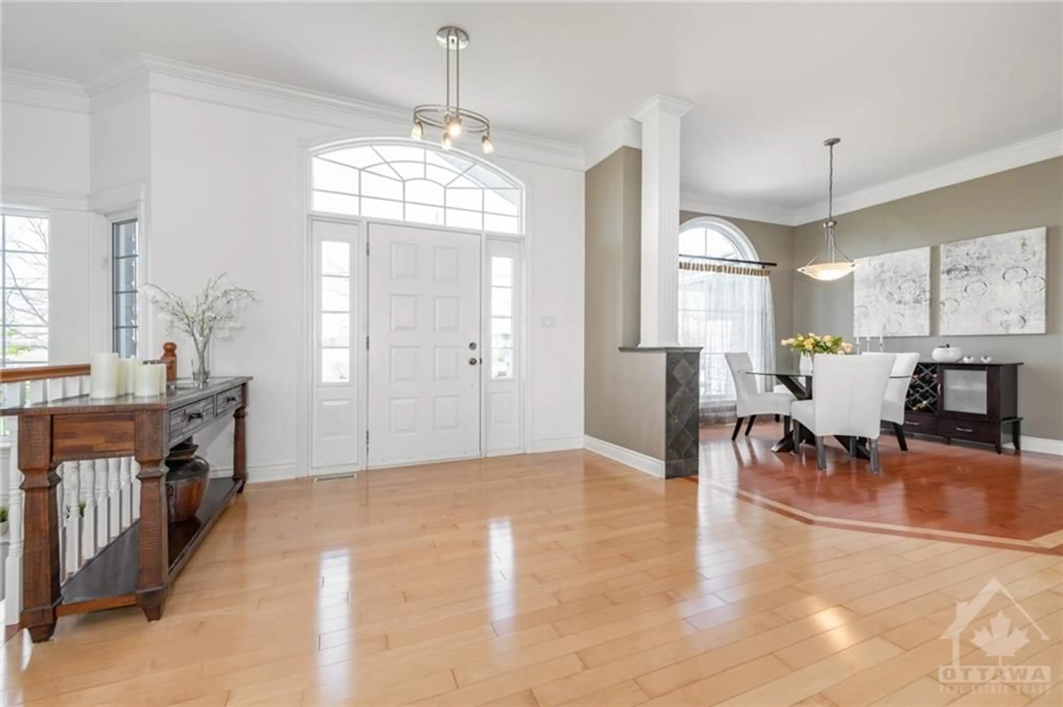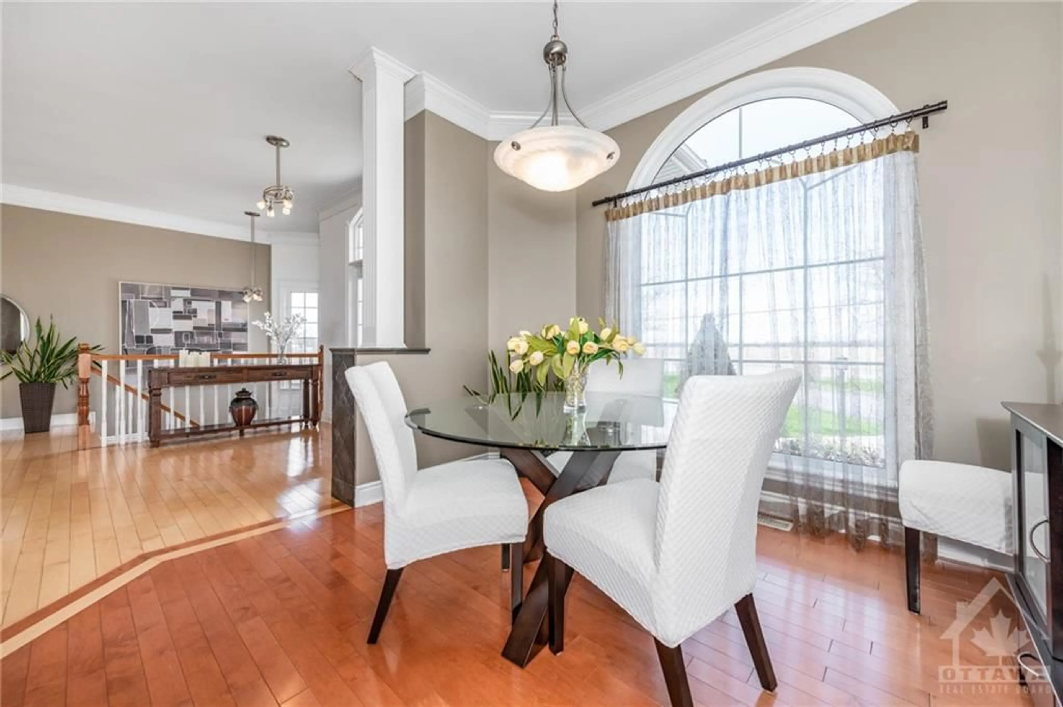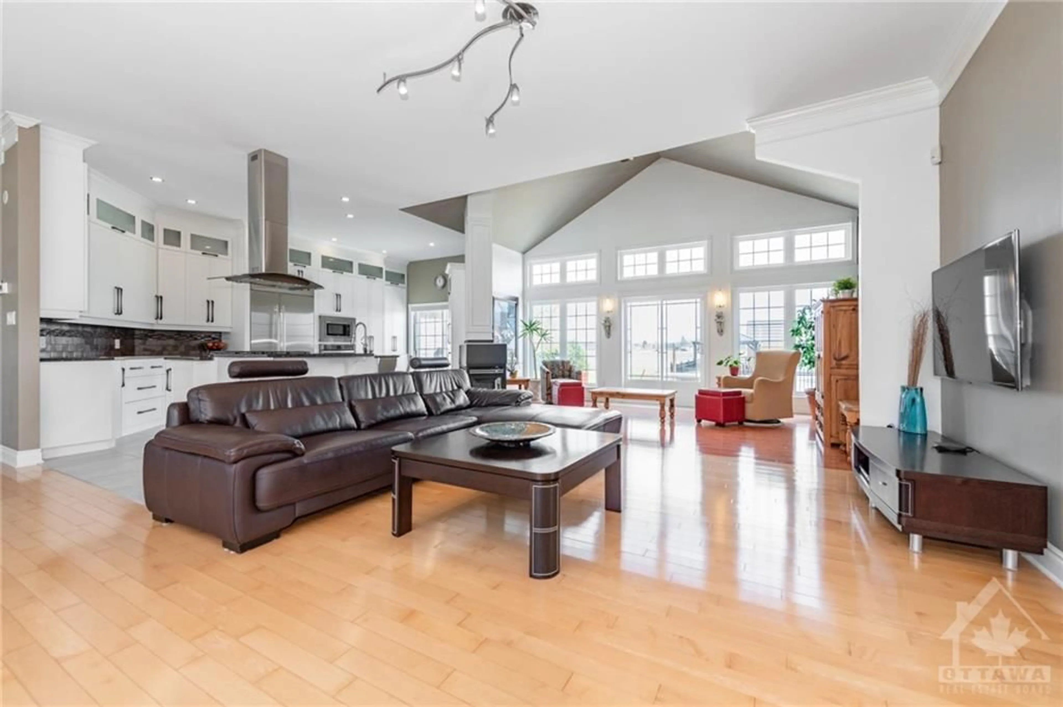1367 STE MARIE Rd, Embrun, Ontario K0A 1W0
Contact us about this property
Highlights
Estimated ValueThis is the price Wahi expects this property to sell for.
The calculation is powered by our Instant Home Value Estimate, which uses current market and property price trends to estimate your home’s value with a 90% accuracy rate.Not available
Price/Sqft-
Est. Mortgage$5,153/mo
Tax Amount (2024)$5,600/yr
Days On Market109 days
Description
This stunning bungalow features 3+2 bedrooms and 3 bathrooms, with a backyard oasis that includes a fenced in-ground pool surrounded by interlock and a heated, finished 3-car garage. The main level boasts hardwood flooring, an updated (2016) kitchen with ample cabinetry, a coffee nook, breakfast bar, gas cooktop, and granite countertops. A multi-room fireplace adds warmth to both the spacious living room and sunroom, which offers access to the rear patio. The primary bedroom features a walk-in closet and an updated 4-piece ensuite (2016). Two additional bedrooms and another updated full bathroom (2016) are located on the main floor, along with a convenient laundry area. The lower level offers potential for an in-law suite or small business, with direct access to both the main level and garage. This space includes a large recreation room, living/dining areas, a wet bar, full bathroom, and two additional bedrooms. A 13,000 KW whole-home natural gas generator provides peace of mind.
Property Details
Interior
Features
Main Floor
Living Rm
16'10" x 14'10"Dining Rm
10'11" x 10'7"Kitchen
20'3" x 14'1"Sunroom
18'10" x 11'8"Exterior
Features
Parking
Garage spaces 3
Garage type -
Other parking spaces 7
Total parking spaces 10

