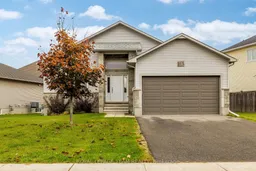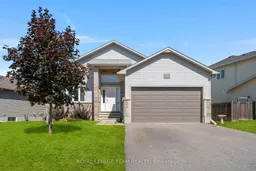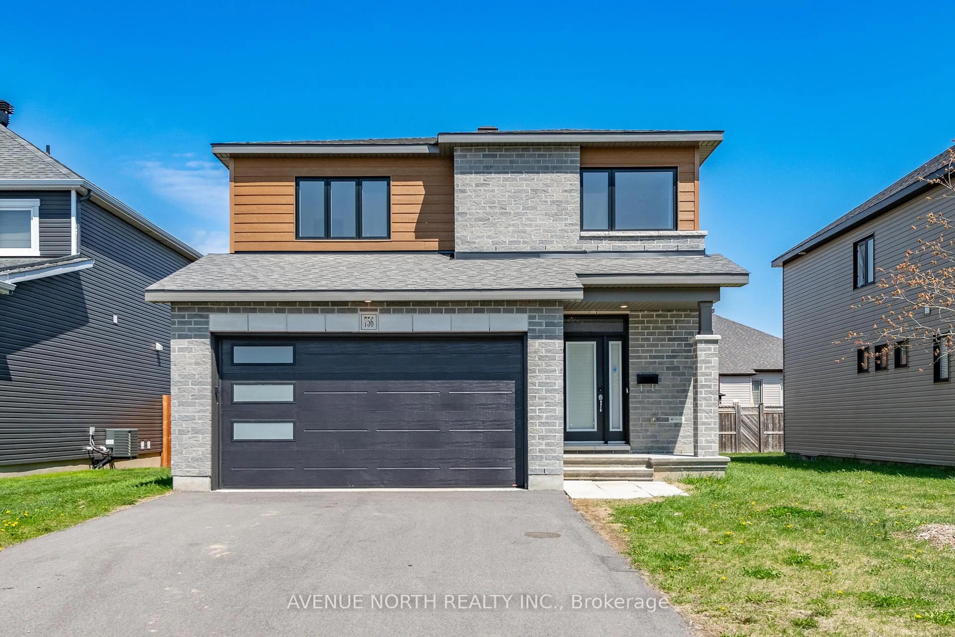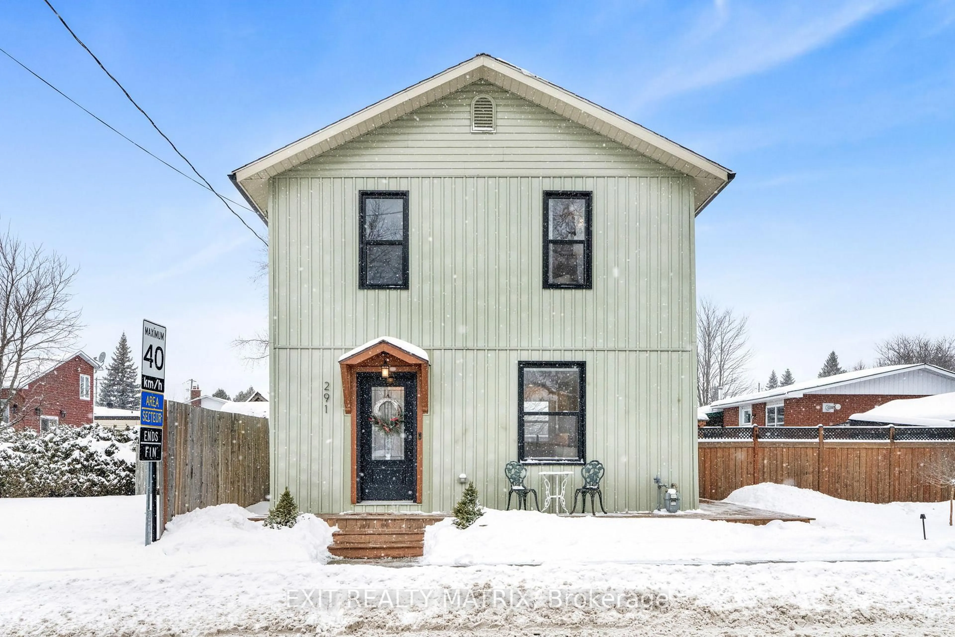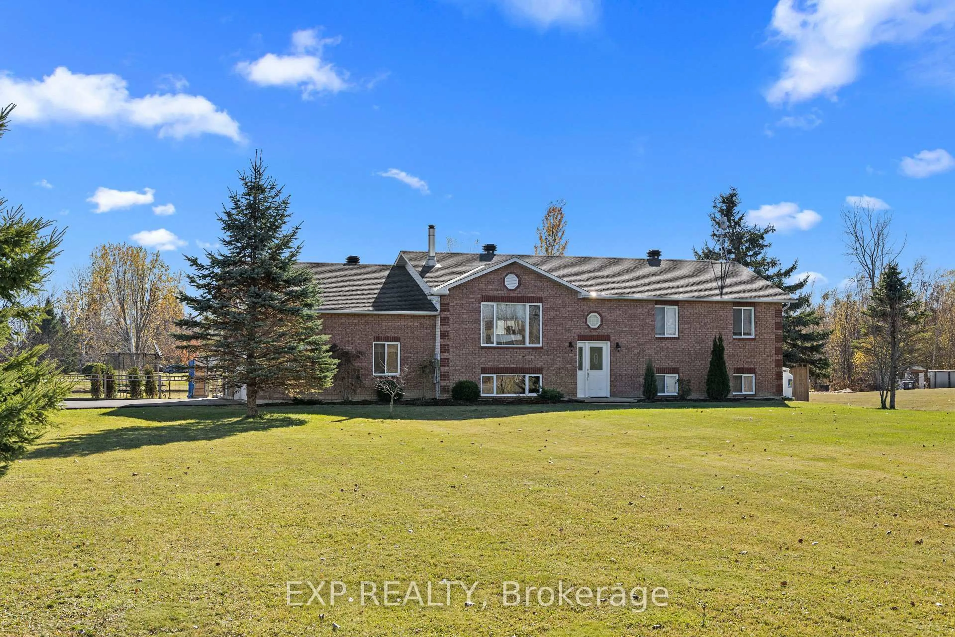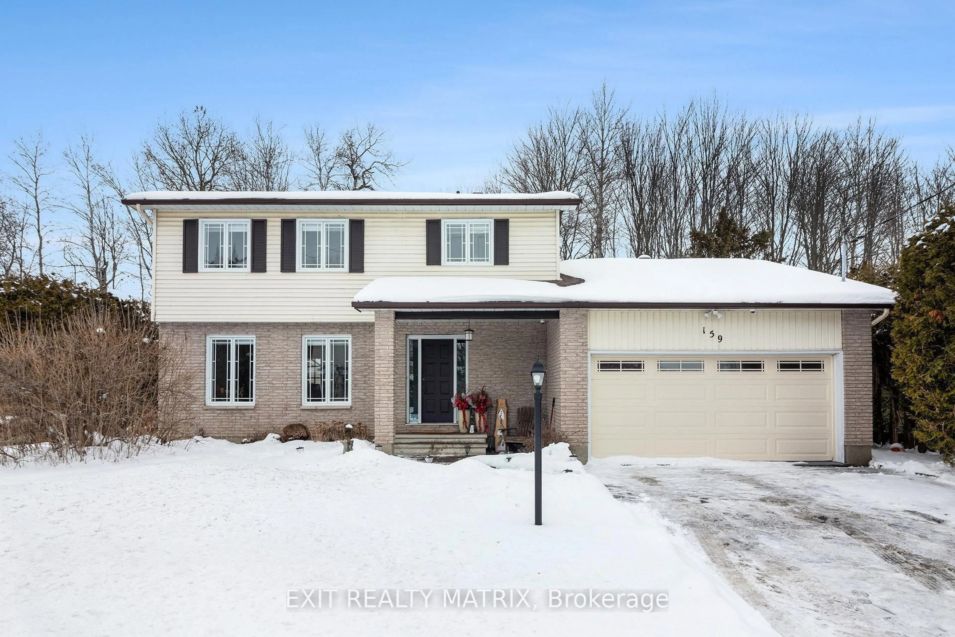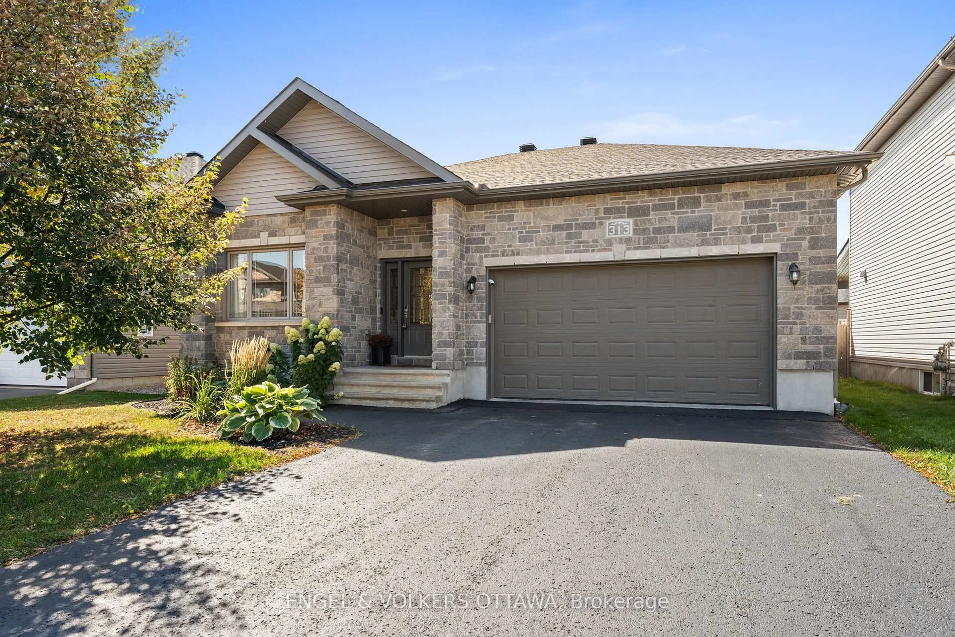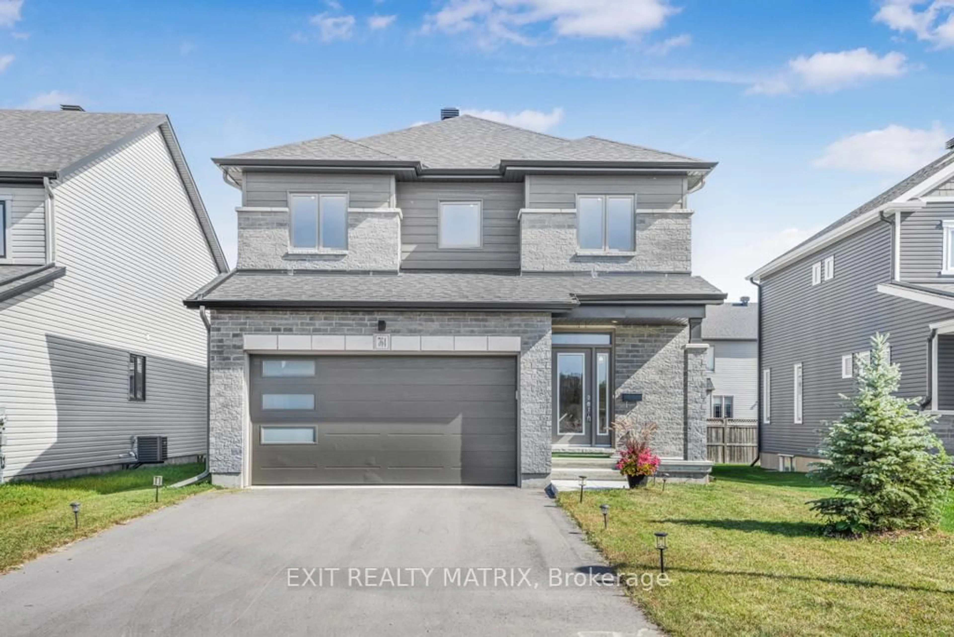Discover the perfect blend of elegance, comfort, and low-maintenance living with this stunning Corvinelli-built bungalow. Renowned for superior craftsmanship and attention to detail, Corvinelli Homes are celebrated for quality construction and award-winning design. Built in 2015, this 3-bedroom, 3-bathroom home offers a bright, open-concept main floor that effortlessly connects living, dining, and entertaining spaces. At the heart of the home, the stylish kitchen features a granite-topped island, ideal for gathering with family or hosting friends. The fully finished lower level expands your possibilities with its generous layout and abundant natural light. Whether you envision a home office, gym, studio, extra bedrooms, or even a home theatre, this versatile space is ready to be tailored to your lifestyle. Set in a mature Russell neighbourhood, this home offers the best of both worlds: a peaceful, established setting just minutes from schools, shops, and all the local charm the village has to offer. With its combination of modern luxury and small-town warmth, this home is truly a gem waiting to be discovered. Home is roughed in for Central Vacuum. Hydro $90. mth approx. Natural Gas $95. mth approx. Municipal Water/Sewer $250 every three months approx. 24 Hour irrevocable on all offers
Inclusions: Fridge, Gas Stove, Dishwasher, Microwave; Washer, Dryer; All window coverings including hardware included at time of showing, All light fixtures included at time of showing; Garage Door Openers & Remote(s) Two (2) Workshop cabinets (upper and lower) in Utility room. Three bar stools
