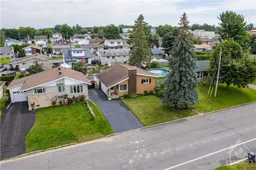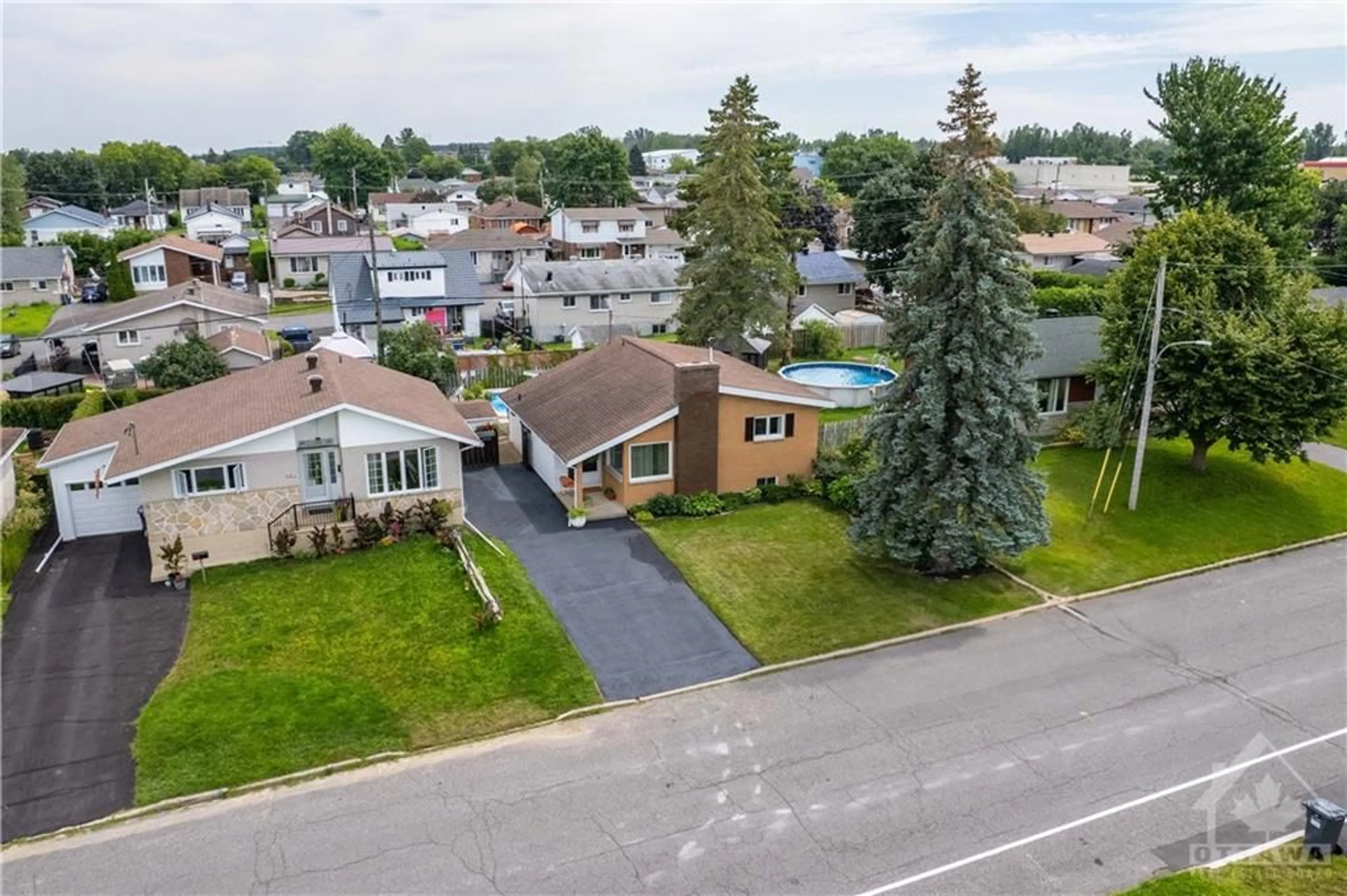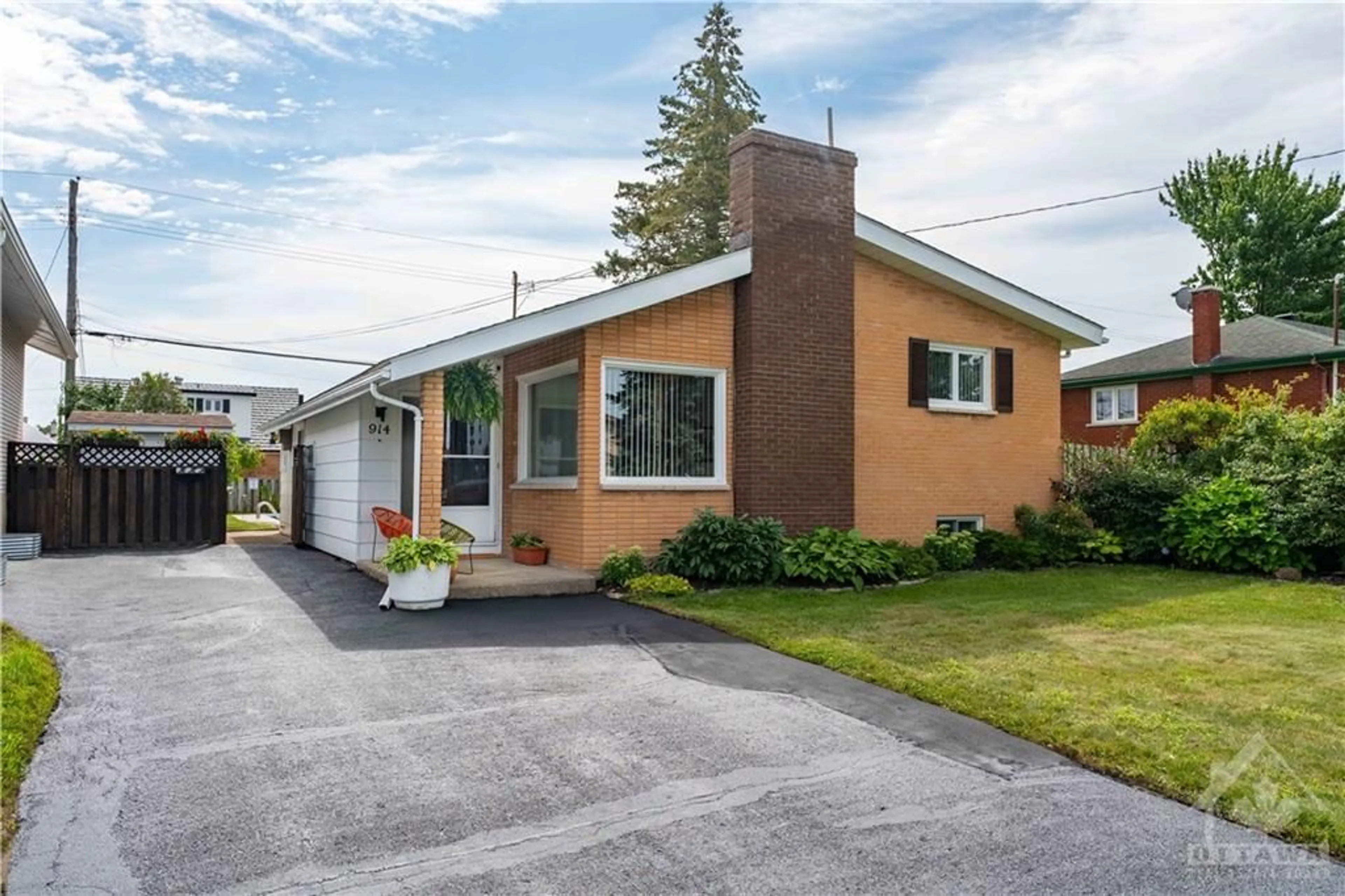914 LAFLECHE Rd, Hawkesbury, Ontario K6A 1N5
Contact us about this property
Highlights
Estimated ValueThis is the price Wahi expects this property to sell for.
The calculation is powered by our Instant Home Value Estimate, which uses current market and property price trends to estimate your home’s value with a 90% accuracy rate.$426,000*
Price/Sqft-
Est. Mortgage$1,928/mth
Tax Amount (2024)$3,115/yr
Days On Market20 days
Description
Great location and quick possession! Its right across from the Park that is home to the recent L'Horizon elementary school, the Bob Hartley Complexe with the Arena and interior swimming pool, 4 exterior tennis courts and picket Ball but also interior courts, indoor walking track and fitness equipment. The Le Sommet High School is just up the street. Nice side split with a Funky 70's vibe that was professionally decorated. An open concept kitchen and dining area. Plenty of cabinets in the kitchen with practical breakfast counter. Access to an enclosed solarium through the dining area that leads to a fenced backyard and inground pool. 2 bedrooms on the upper level with a laundry room that could easily be converted back to a 4th bedroom. The lower level adds more space with a family room . High ceilings and plenty of natural light. The backyard has all been redone last year with New cement pad all around the newly refurbished Inground pool that received a new liner and new gas heater.
Property Details
Interior
Features
Main Floor
Mud Rm
Living room/Fireplace
17'1" x 11'5"Dining Rm
16'6" x 10'0"Kitchen
14'6" x 6'7"Exterior
Features
Parking
Garage spaces -
Garage type -
Other parking spaces 5
Total parking spaces 5
Property History
 30
30

