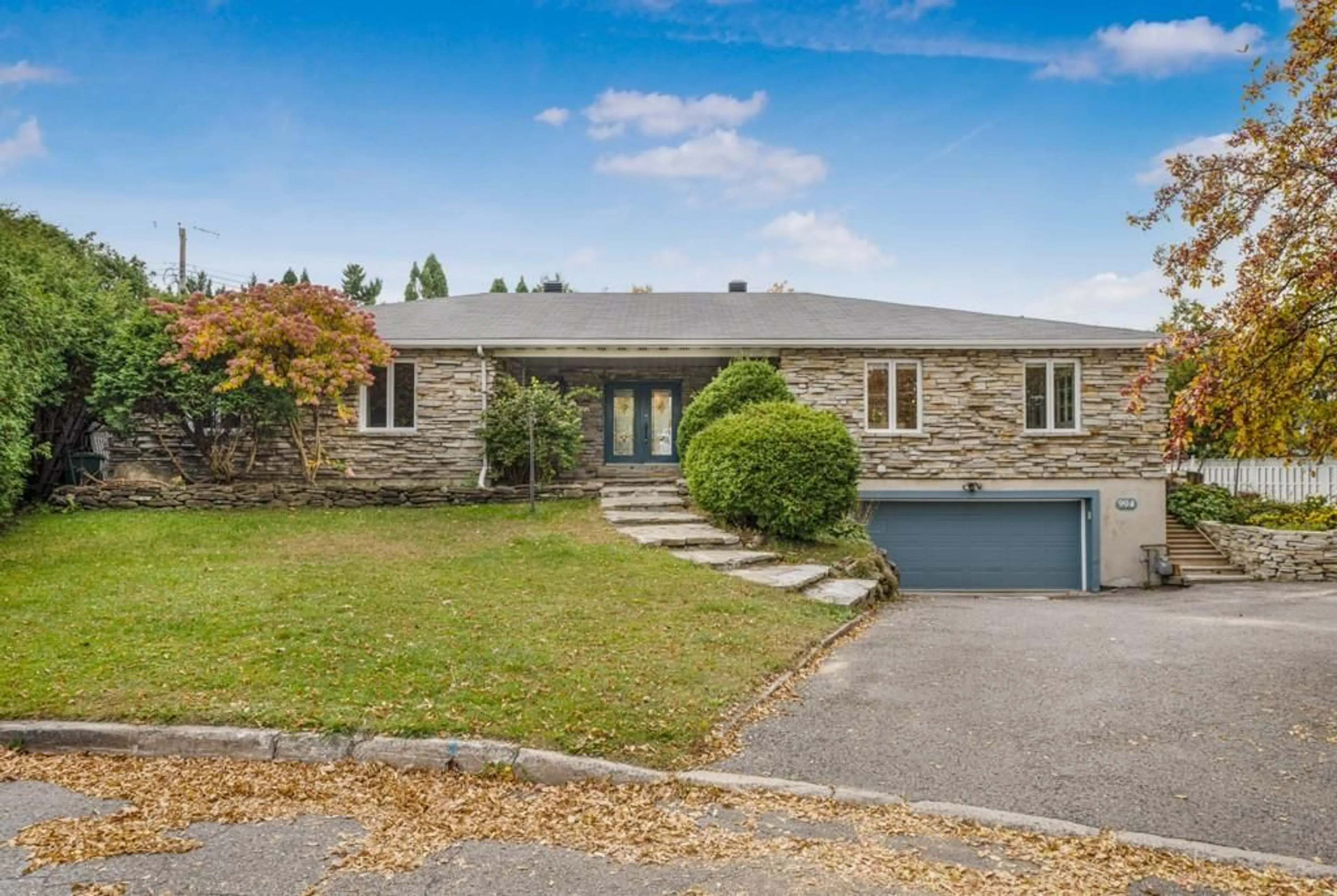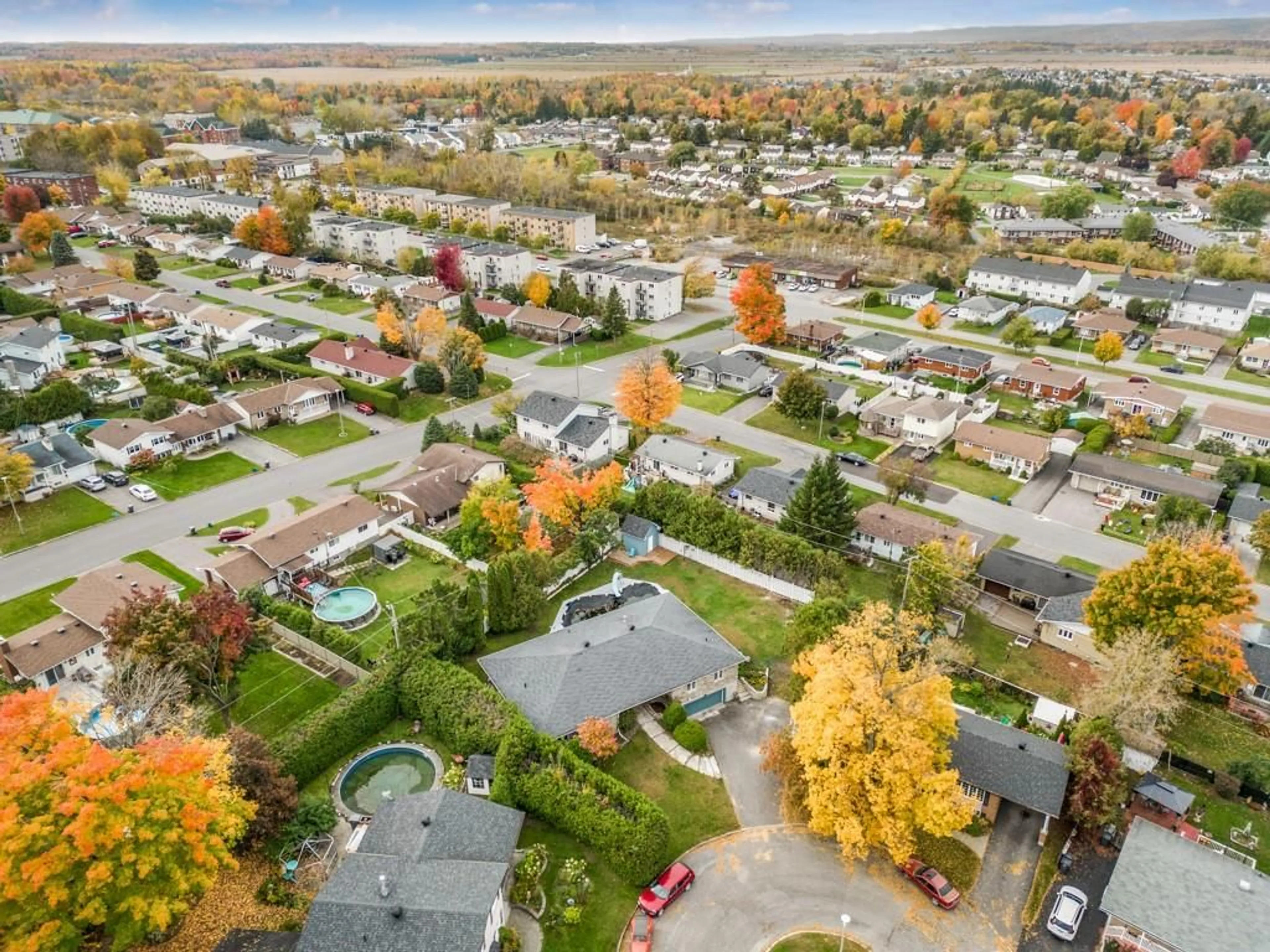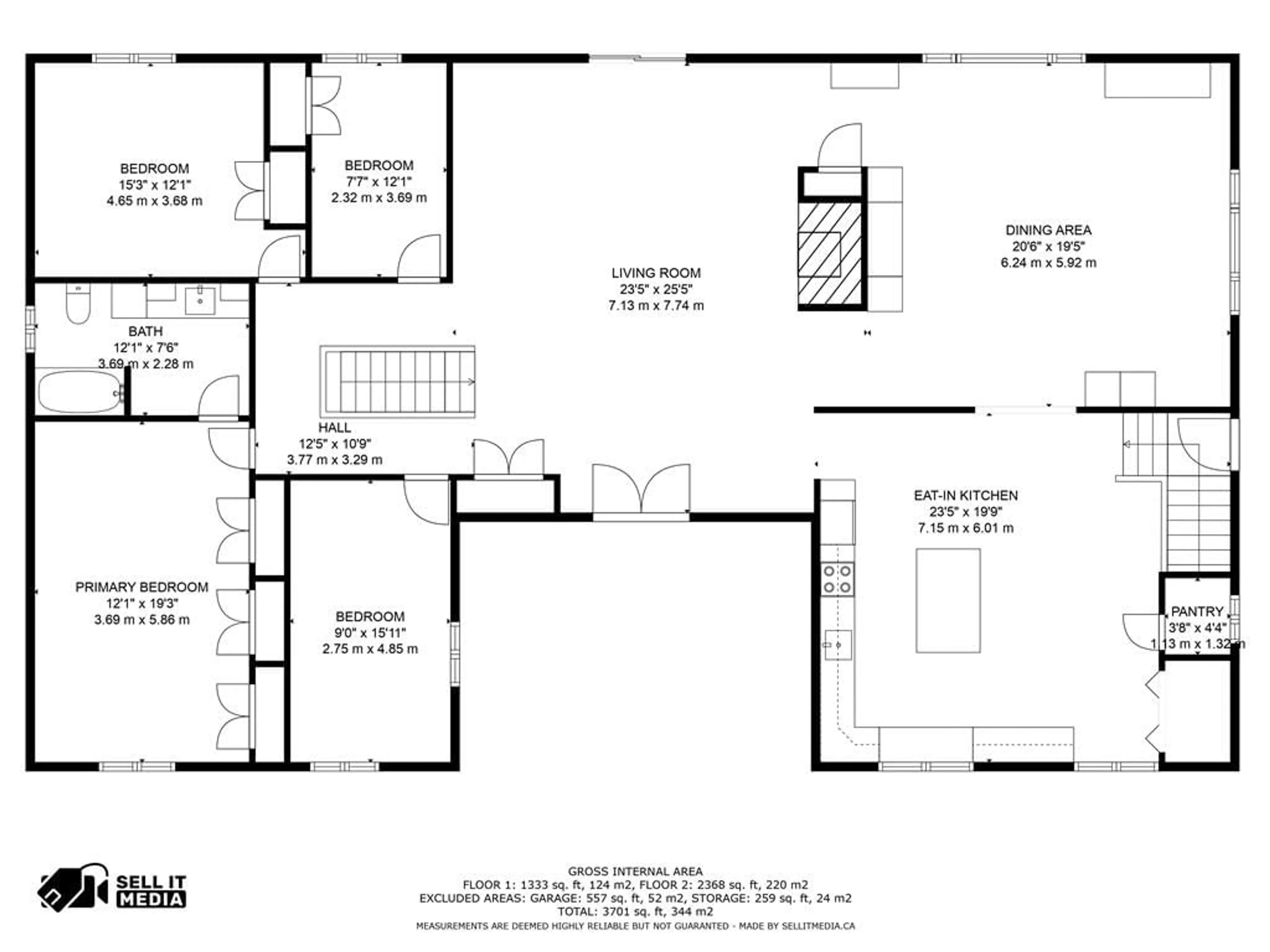904 THERESE St, Hawkesbury, Ontario K6A 3A3
Contact us about this property
Highlights
Estimated ValueThis is the price Wahi expects this property to sell for.
The calculation is powered by our Instant Home Value Estimate, which uses current market and property price trends to estimate your home’s value with a 90% accuracy rate.$657,000*
Price/Sqft$292/sqft
Days On Market96 days
Est. Mortgage$3,217/mth
Tax Amount (2023)$5,173/yr
Description
A TRUE GEM! This superb "TURNKEY" all brick & stone bungalow is waiting for you! Amazing 4 bedroom family home featuring 2,563 sq.ft of quality living space will definitely please the whole family. Located on a quiet cul-de-sac street in the prestigious Mont-Roc area, few steps to the hospital. this property sits on an OVERSIZED FENCED LOT with mature trees (total lot area 13,024.32 ft2) and lovely HEATED IN-GROUND POOL & garden shed. This well cared home has received major renovations in 2017; gourmet kitchen w/plenty of modern cabinets, cooking island, gleaming hardwood & ceramic floor, windows. Impressive layout w/lots of natural light, n/g fireplace in the living room, formal dining room, bathrooms. The complete new basement features a new staircase, a huge recreation room, lovely bathroom comb. w/laundry room w/a nice relaxing sauna w/separate shower, walk-out basement, nice storage room made of pine incl. a cedar closet, attached garage with loads of room for storage. A Must see!
Property Details
Interior
Features
Main Floor
Kitchen
23'5" x 19'9"Dining Rm
20'6" x 19'5"Living Rm
23'5" x 25'5"Primary Bedrm
12'1" x 19'3"Exterior
Features
Parking
Garage spaces 2
Garage type -
Other parking spaces 2
Total parking spaces 4
Property History
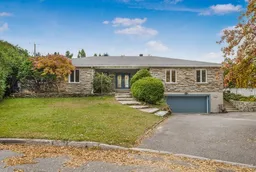 30
30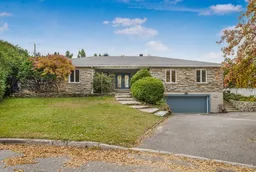 30
30
