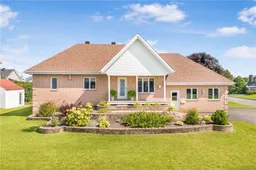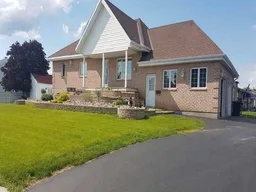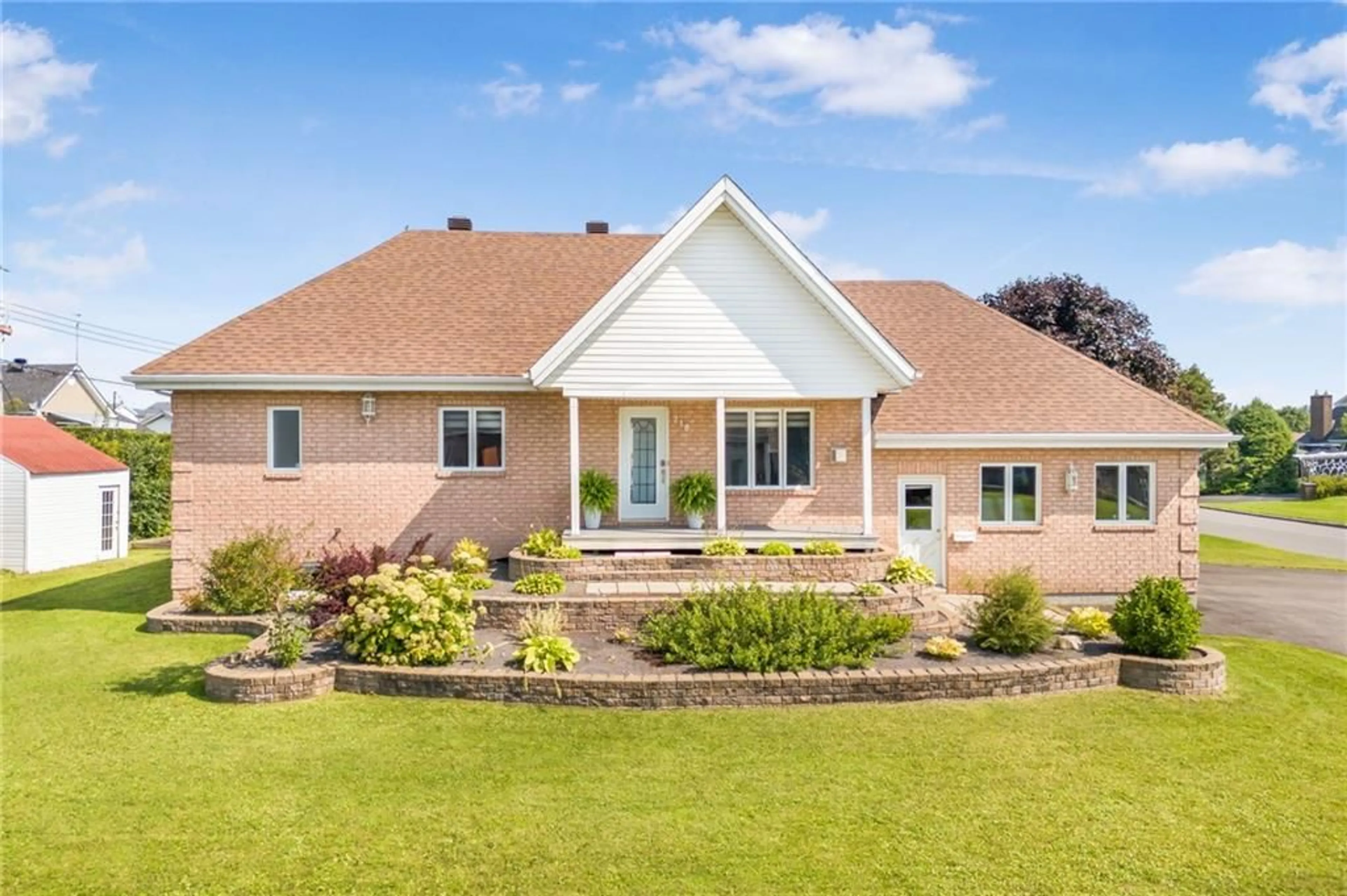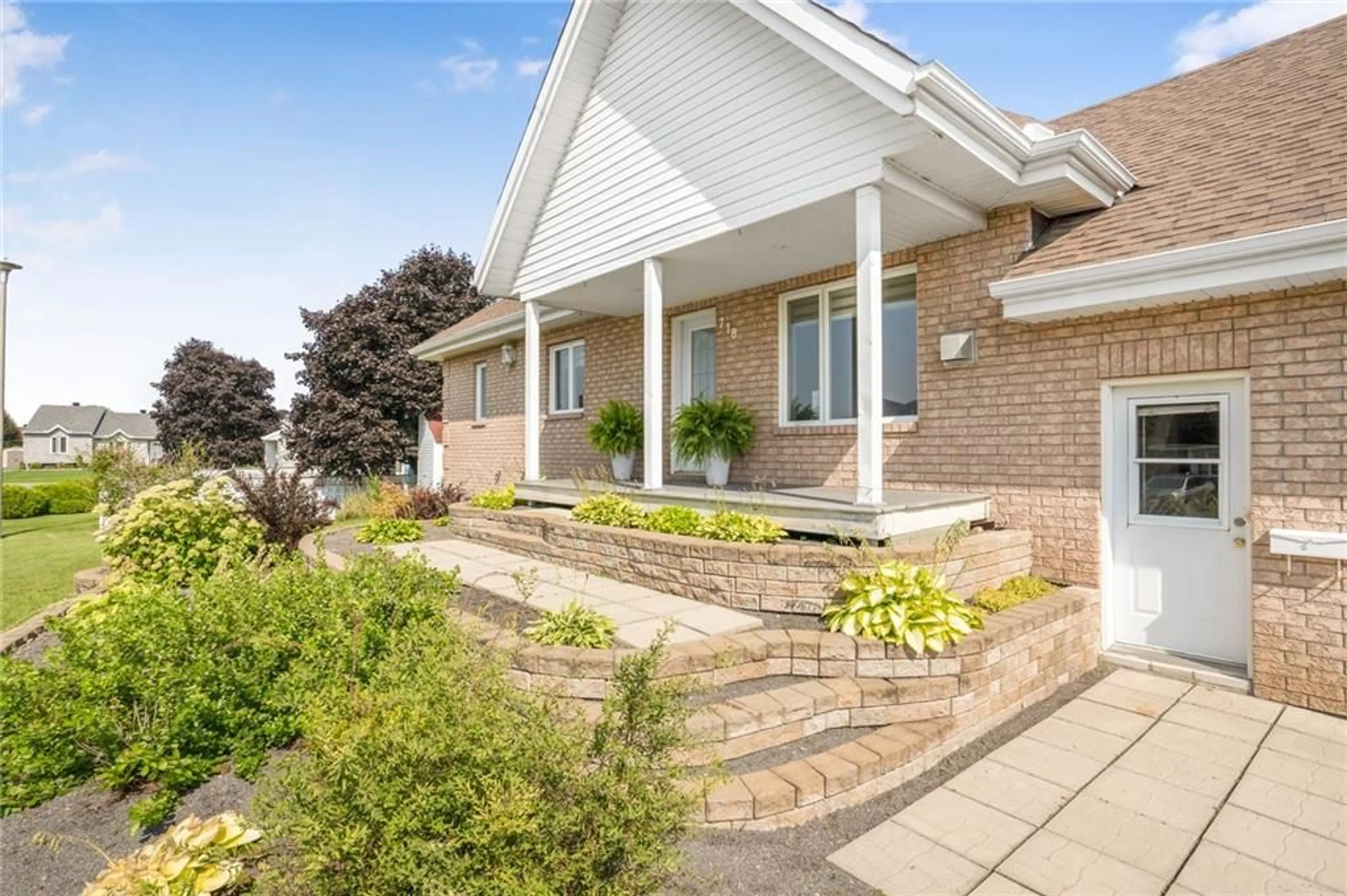718 OMER St, Hawkesbury, Ontario K6A 3M4
Contact us about this property
Highlights
Estimated ValueThis is the price Wahi expects this property to sell for.
The calculation is powered by our Instant Home Value Estimate, which uses current market and property price trends to estimate your home’s value with a 90% accuracy rate.$493,000*
Price/Sqft-
Est. Mortgage$1,889/mth
Tax Amount (2024)$4,380/yr
Days On Market18 days
Description
Located in a mature neighbourhood on a landscaped corner lot, close to schools and parks. This very well maintained family home is move in ready. A practical open concept main level floor plan with a bright living room with natural gas fireplace that flows well into the dining area. An updated kitchen with recessed lighting, plenty of cabinets and counter space and convenient center island. A large primary bedroom with cheater ensuite that includes a large soaking tub and separate shower and a second bedroom complete the main floor living area. A full finished basement adds extra living space with 2 additional bedrooms, a great family room with 2nd gas fireplace, a home office and a second full bath. Accessible through dining room patio doors is a relaxing deck, patio area and above ground pool. Attached double garage with inside access. Virtual tour in the multimedia section.
Property Details
Interior
Features
Main Floor
Kitchen
11'10" x 9'1"Living room/Fireplace
11'9" x 11'0"Dining Rm
9'1" x 7'2"Primary Bedrm
16'6" x 12'3"Exterior
Features
Parking
Garage spaces 2
Garage type -
Other parking spaces 4
Total parking spaces 6
Property History
 30
30 6
6

