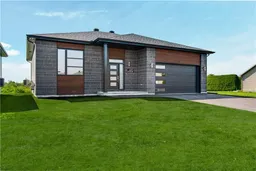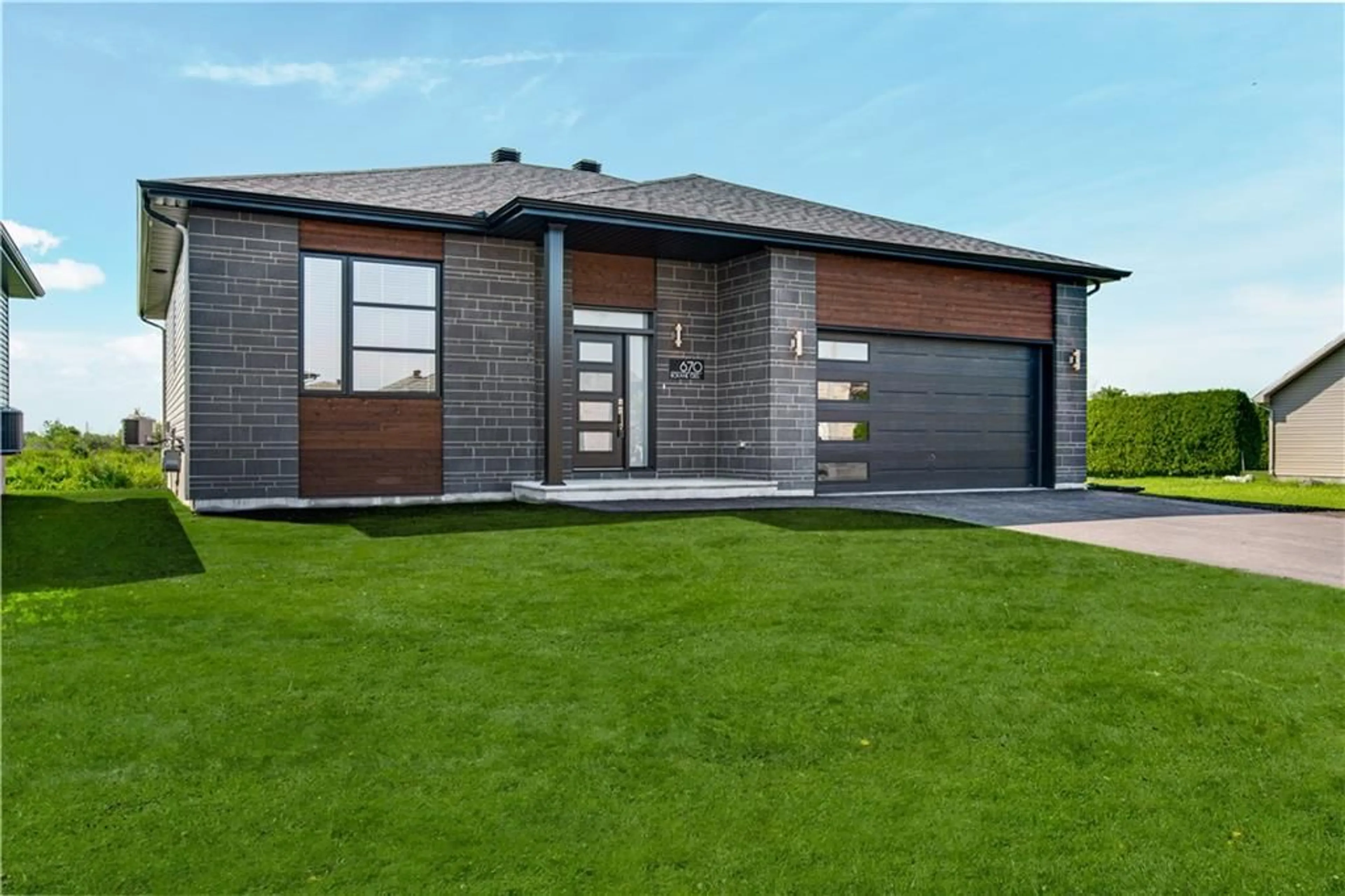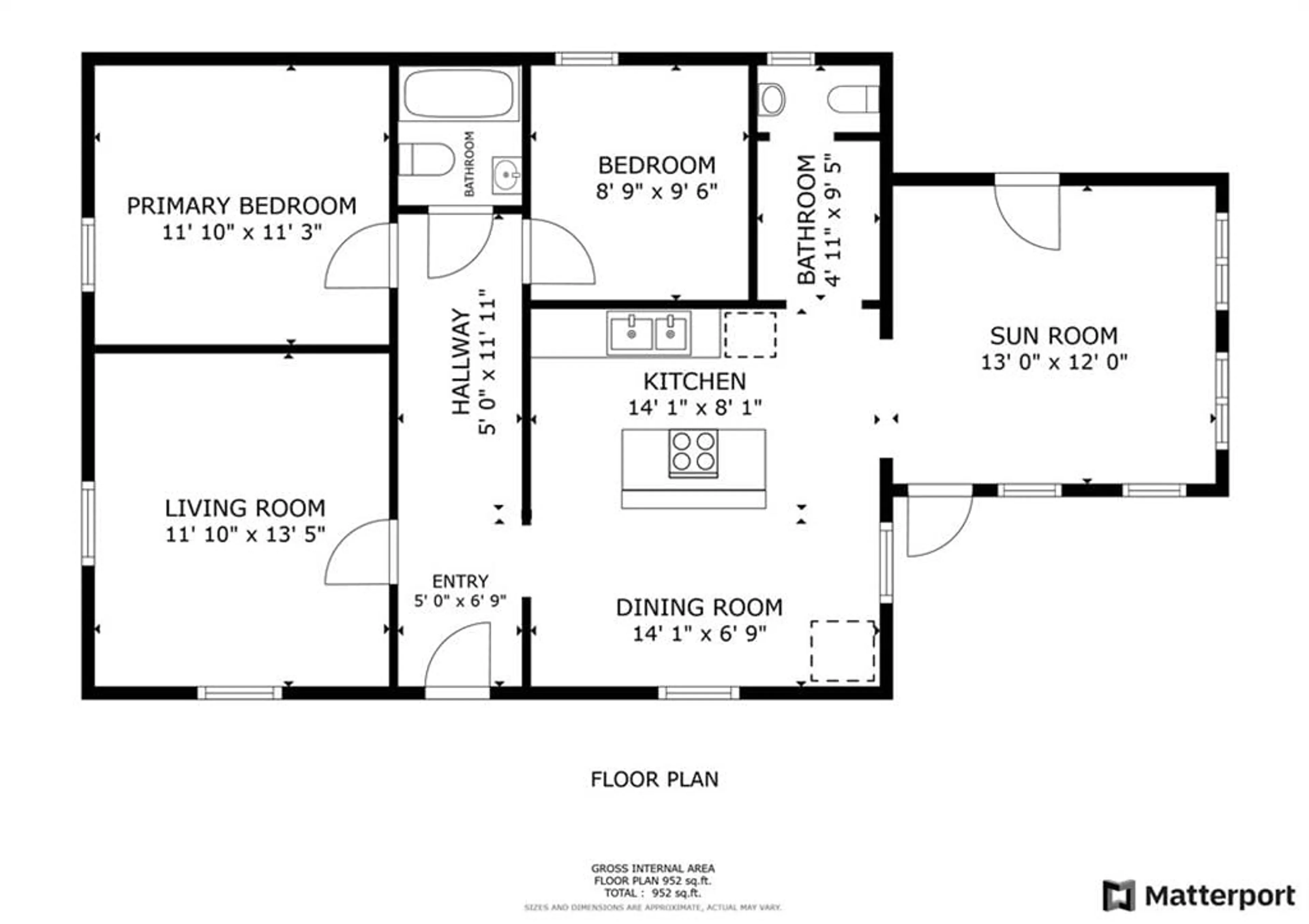670 ROXANE Cres, Hawkesbury, Ontario K6A 3W8
Contact us about this property
Highlights
Estimated ValueThis is the price Wahi expects this property to sell for.
The calculation is powered by our Instant Home Value Estimate, which uses current market and property price trends to estimate your home’s value with a 90% accuracy rate.$699,000*
Price/Sqft-
Est. Mortgage$3,002/mth
Tax Amount (2024)$5,655/yr
Days On Market101 days
Description
MODERN BUNGALOW - HAWKESBURY. Welcome to this state of the art bungalow in the Domaine Henri, a desirable neighborhood in Hawkesbury ideal to raise your family! You'll notice the spacious layout as soon as you step into the foyer. The main level offers a large open living area with a bright kitchen with appliances completed by two bedrooms (including Jack and Jill closets in primary) and a full bathroom. The fully finished basement offers a two additional bedrooms, a full bathroom and a large family room. You'll be stunned by it's modern look complemented by a stone facade with wood accents, oversized (double) car garage with epoxy floors, stylish light fixtures throughout and a covered porch with exterior natural gas hookup for your barbecue. Additional features include a freshly paved driveway, central vacuum, high end fixtures and lots more! Located walking distance from high school (ESCRH) and municipal park with splash pad and ice rink in winter.
Property Details
Interior
Features
Main Floor
Kitchen
13'11" x 10'4"Living Rm
14'7" x 19'10"Dining Rm
13'11" x 9'2"Primary Bedrm
12'4" x 17'2"Exterior
Features
Parking
Garage spaces 2
Garage type -
Other parking spaces 2
Total parking spaces 4
Property History
 27
27

