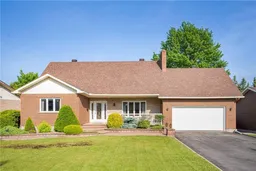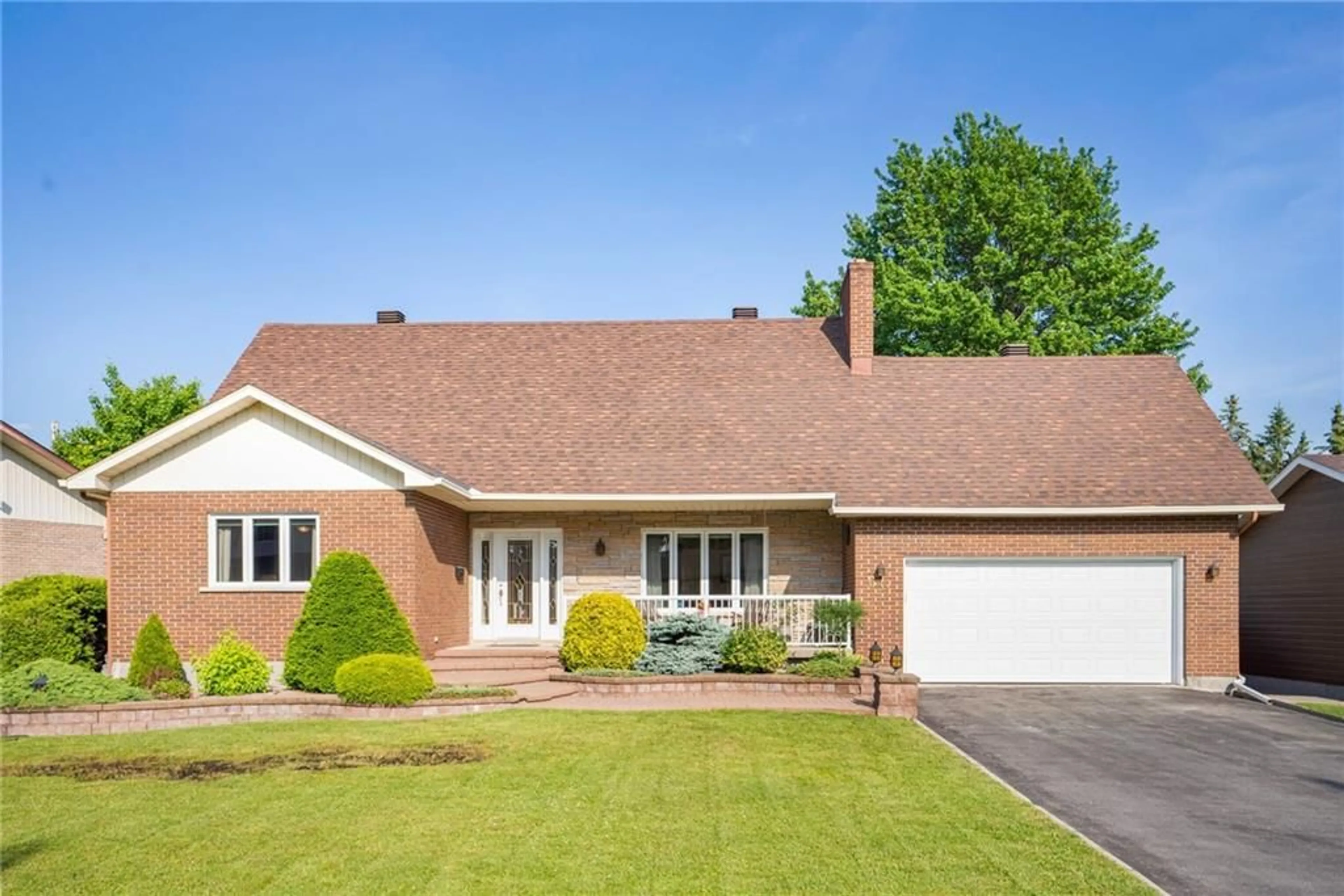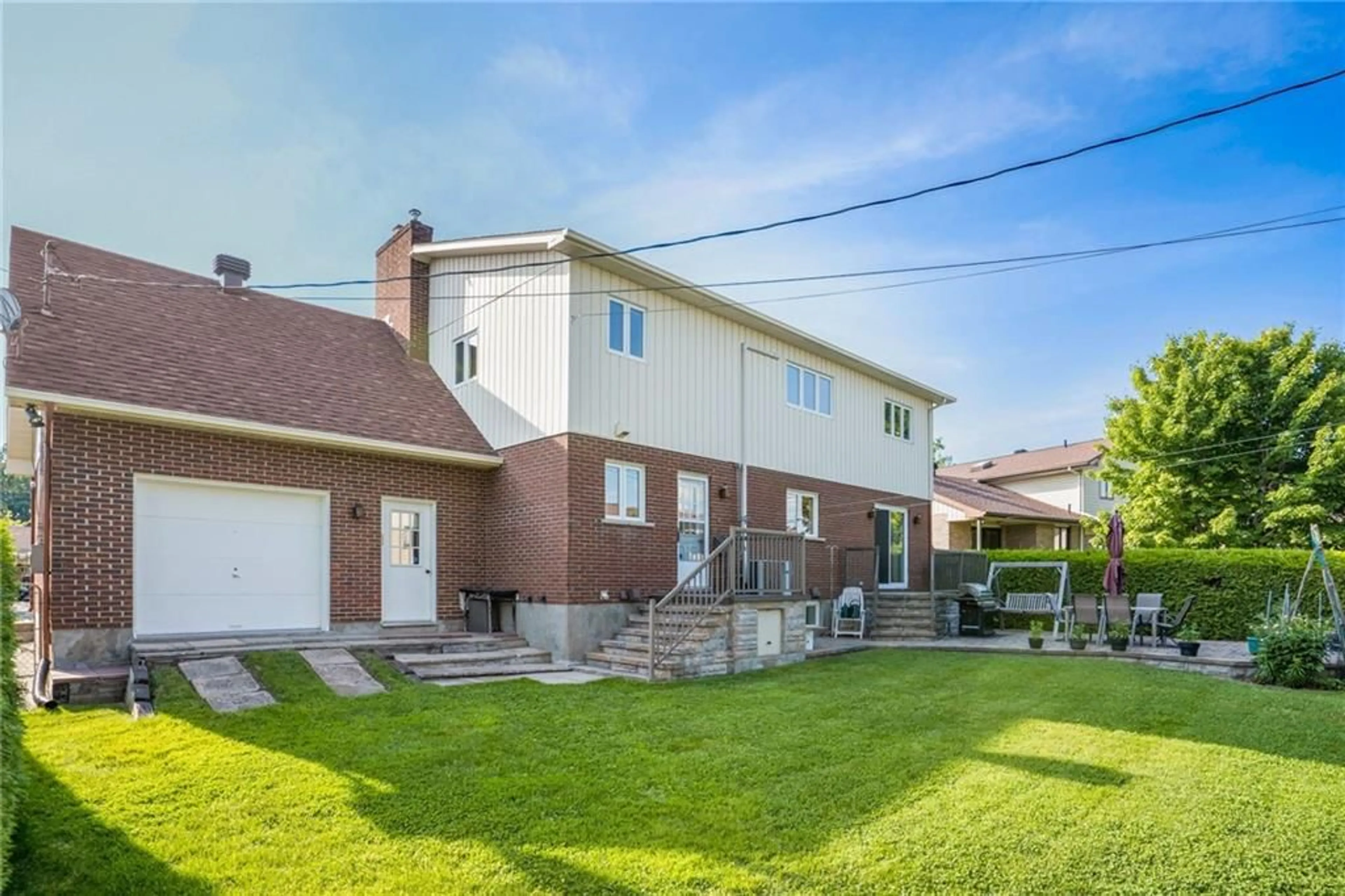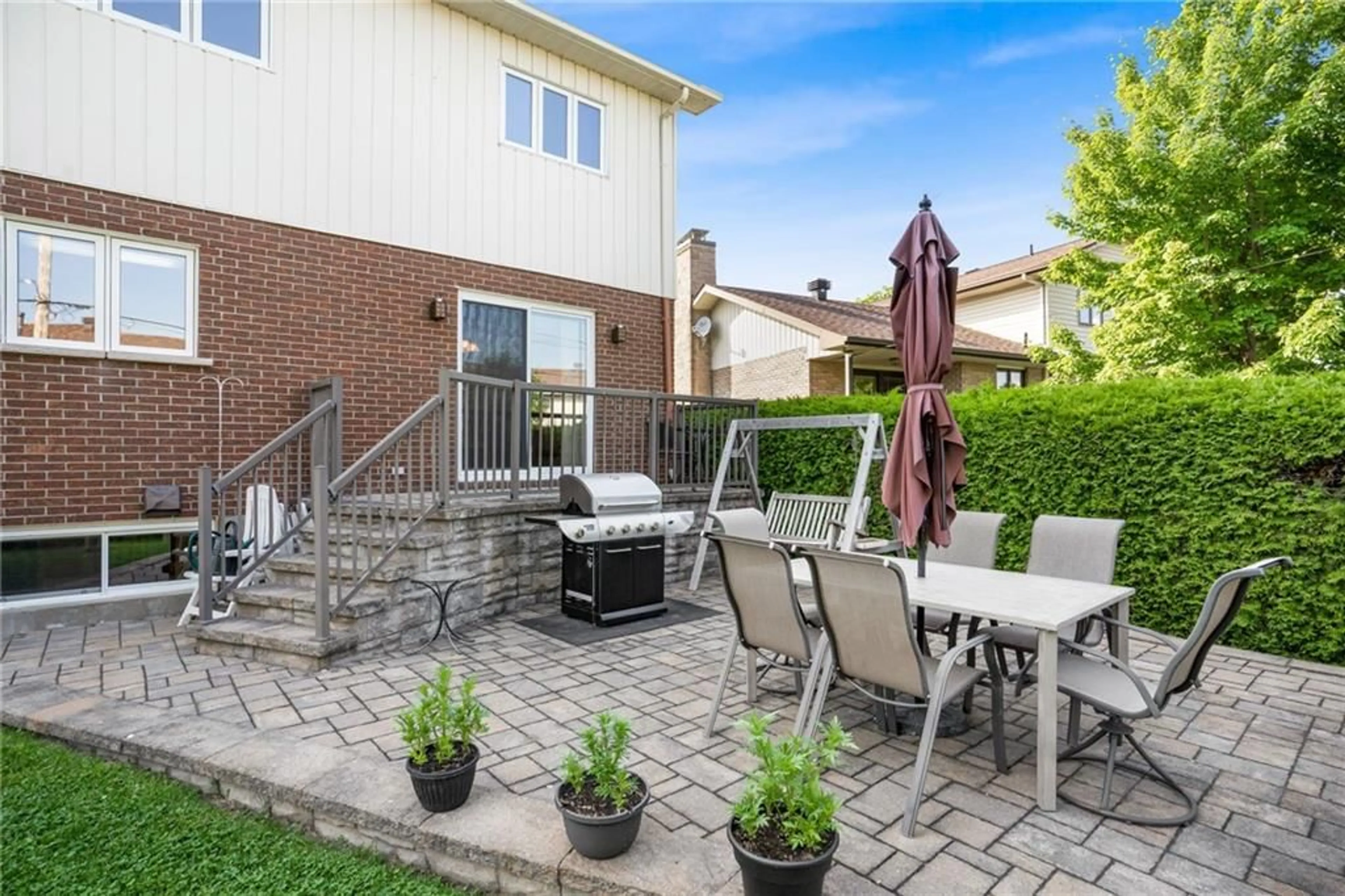631 ALBERT St, Hawkesbury, Ontario K6A 3C4
Contact us about this property
Highlights
Estimated ValueThis is the price Wahi expects this property to sell for.
The calculation is powered by our Instant Home Value Estimate, which uses current market and property price trends to estimate your home’s value with a 90% accuracy rate.$581,000*
Price/Sqft-
Days On Market51 days
Est. Mortgage$2,576/mth
Tax Amount (2023)$4,587/yr
Description
Spacious and very well maintained 2 story family home. Located in the very desirable Mont Roc, steps from the hospital. A welcoming living room with hardwood flooring and gas fireplace. Convenient main floor primary bedroom with ensuite bath. A well designed kitchen with plenty of oak cabinets and counter space, center isle gas cooktop and peninsula counter open to the dining area. Main floor laundry combined with powder room. Central vacuum. Patio doors give access to an interlock patio and fully hedged private backyard. Oak stairs lead to an open area perfect for a home office, 3 generous size bedrooms and a full bath. Plenty of additional living space in the finished basement with a family room, den, 4th bathroom and plenty of space for all your hobbies. Double attached garage with inside entry and access to the backyard. Virtual walk through in the multimedia section.
Property Details
Interior
Features
2nd Floor
Bedroom
14'3" x 10'10"Bedroom
16'3" x 10'11"Bedroom
10'11" x 10'4"Bath 3-Piece
8'10" x 5'2"Exterior
Features
Parking
Garage spaces 2
Garage type -
Other parking spaces 2
Total parking spaces 4
Property History
 29
29


