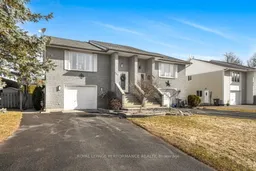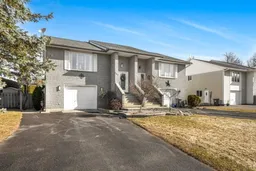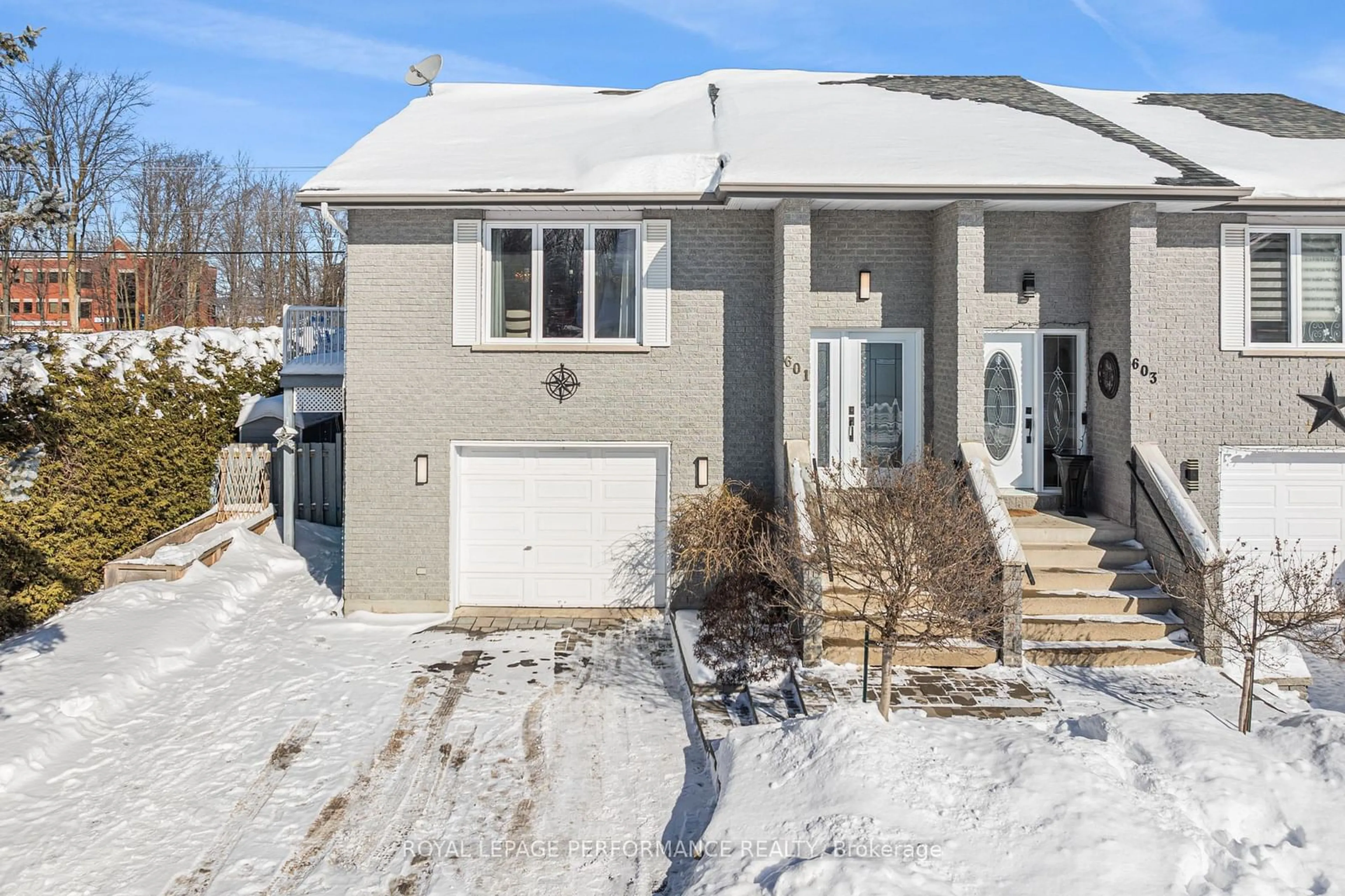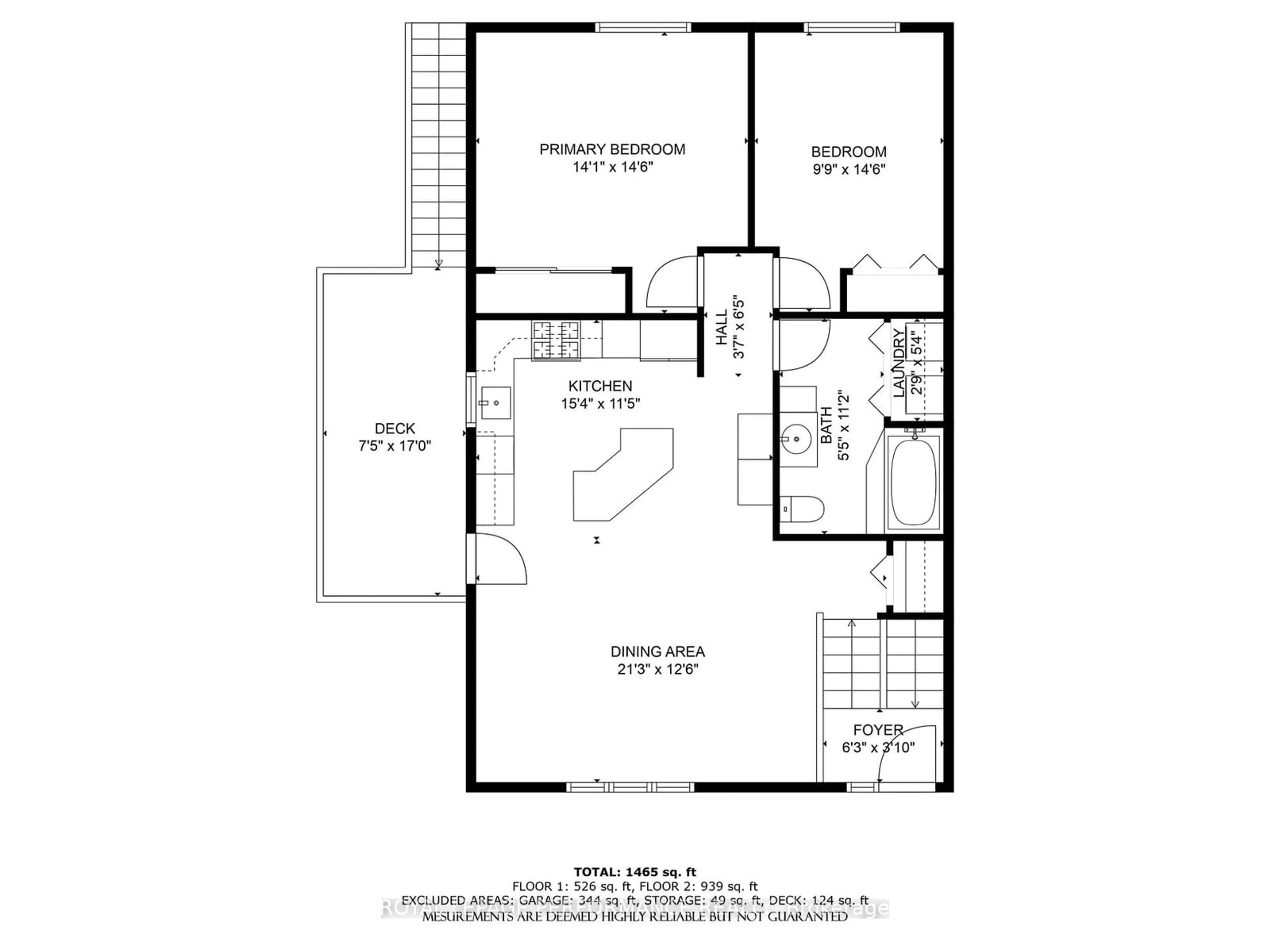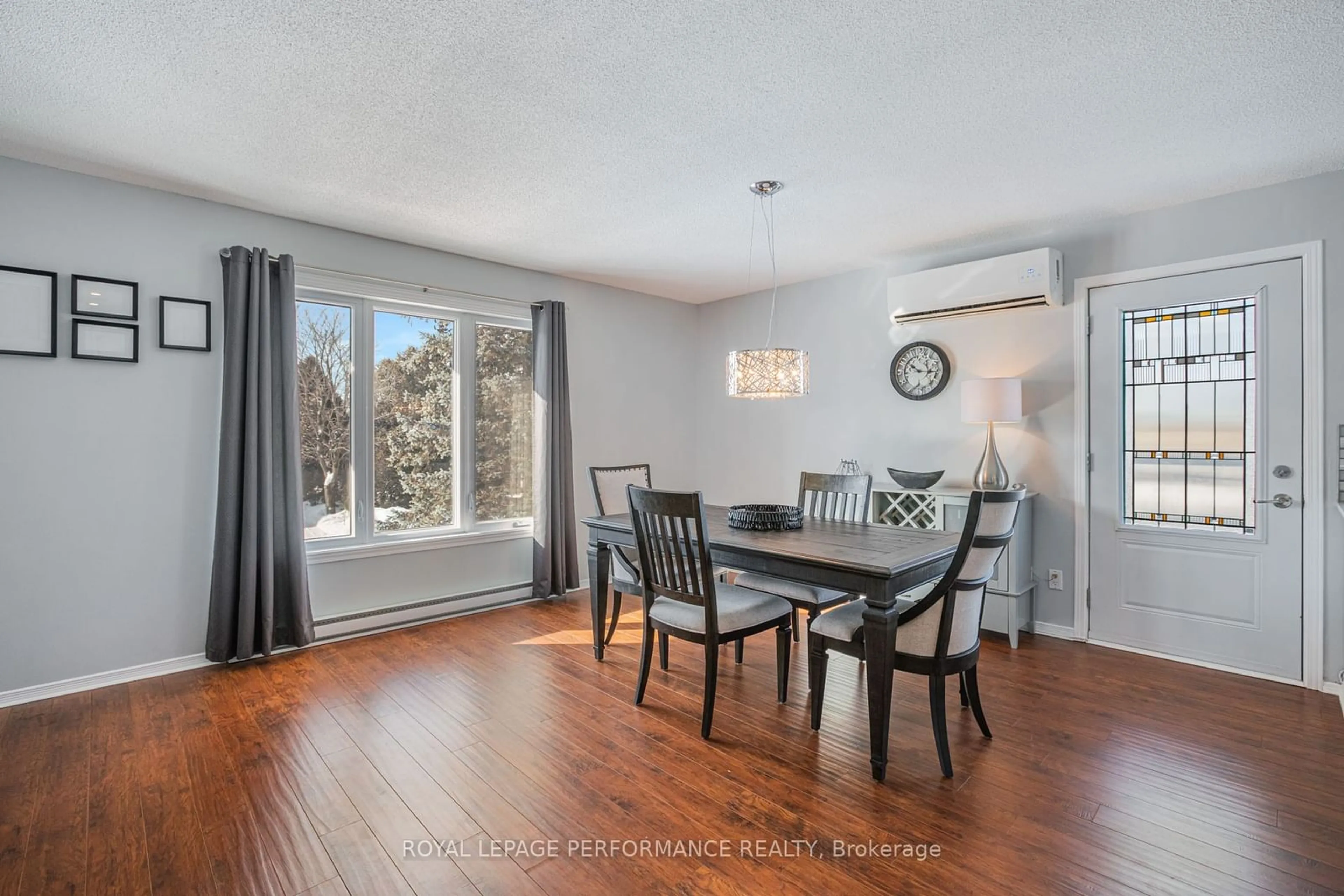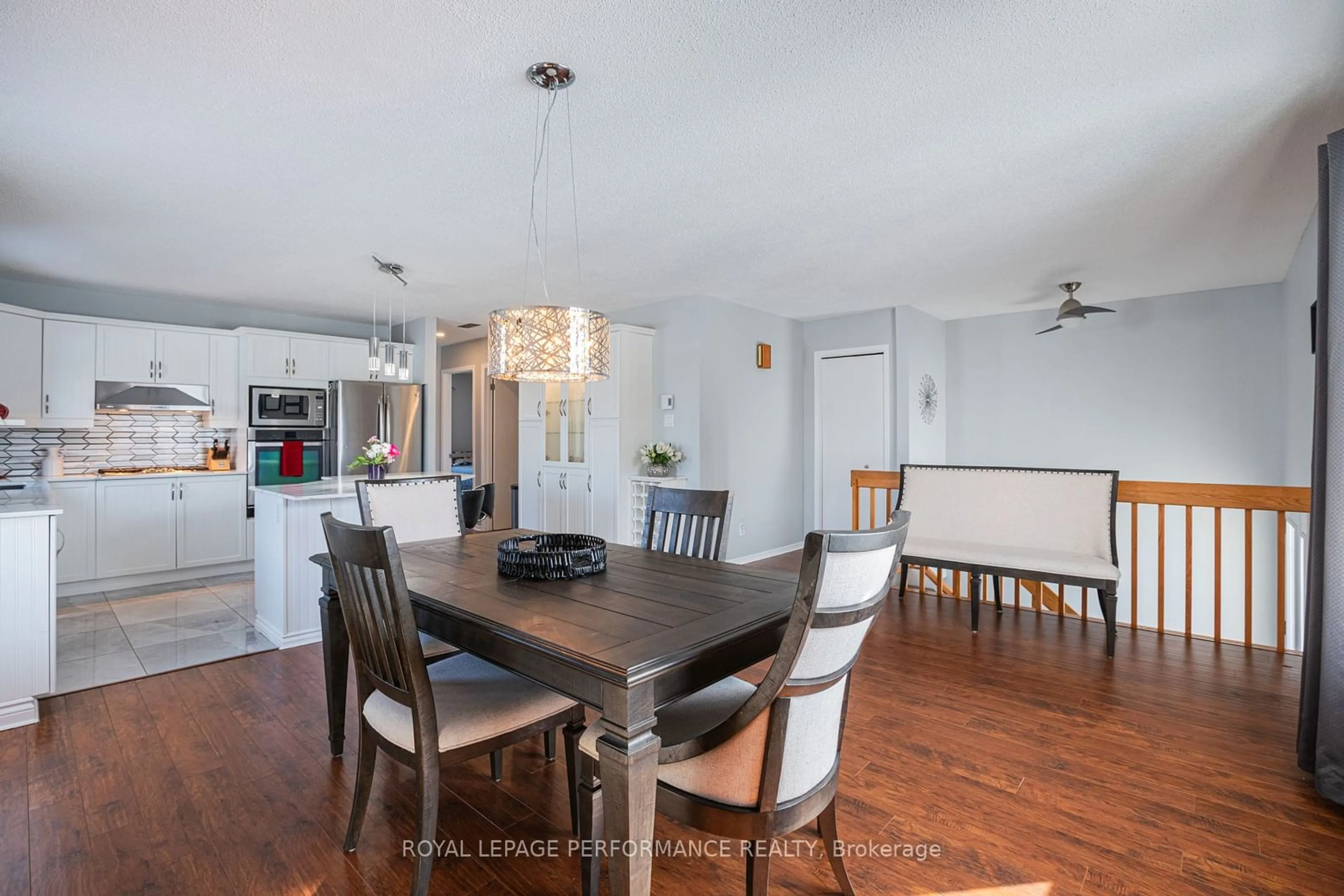601 Berthiaume St, Hawkesbury, Ontario K6A 3N5
Contact us about this property
Highlights
Estimated ValueThis is the price Wahi expects this property to sell for.
The calculation is powered by our Instant Home Value Estimate, which uses current market and property price trends to estimate your home’s value with a 90% accuracy rate.Not available
Price/Sqft$228/sqft
Est. Mortgage$1,675/mo
Tax Amount (2024)$3,226/yr
Days On Market6 days
Description
Steps from the hospital and shopping, this charming 3-bedroom high-ranch semi-detached home is the perfect blend of comfort, style, and convenience. With over 1,600 sq. ft. of living space, its an ideal choice for a young family or healthcare professionals looking for a peaceful retreat with an easy commute to Ottawa or Montreal. Inside, the open-concept kitchen, dining, and living area creates a warm and inviting atmosphere, filled with natural light. The recently updated kitchen (2021) is a standout feature, offering a sleek gas cooktop and a unique west-side exit to a BBQ deck, a rare feature in this neighborhood. From here, step down into the private backyard, where a lush, maintenance-free Astro turf lawn and a professionally maintained semi-inground pool provide the perfect setting for relaxation and outdoor enjoyment. The homes layout is thoughtfully designed for both practicality and comfort. On the main floor, two spacious bedrooms share a bright and stylish full bathroom, while a convenient laundry closet adds to the ease of daily living. The lower level, set at ground level, offers an additional cozy retreat. A snug family room with new flooring (2024) and an electric fireplace creates the perfect space to unwind, with walk-out patio doors leading directly to the backyard. A third bedroom on this level offers flexibility whether as an additional bedroom or a private home office. At this level, a second bathroom with a shower and direct access to the 320 sq. ft. attached garage complete this functional and inviting space. This home is as efficient as it is beautiful, heated with electric baseboards and a heat pump that also provides refreshing A/C in the summer months. Thoughtfully maintained and tastefully decorated, it radiates a sense of calm and warmth, making it truly feel like home. With its prime location, unique features, and easy access to major highways, this property is a rare find. Don't miss your chance to make it yours schedule a viewing now!
Property Details
Interior
Features
Upper Floor
Br
3.67 x 4.27Br
2.91 x 3.33Kitchen
4.59 x 3.28Open Concept
Dining
5.23 x 3.81Combined W/Living / W/O To Patio
Exterior
Features
Parking
Garage spaces 1
Garage type Attached
Other parking spaces 2
Total parking spaces 3
Property History
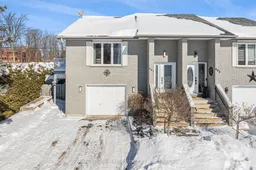 33
33