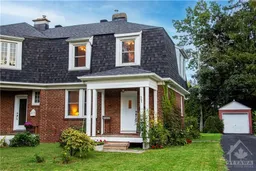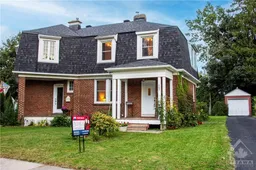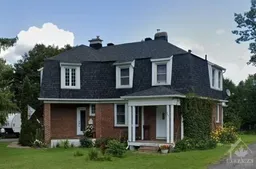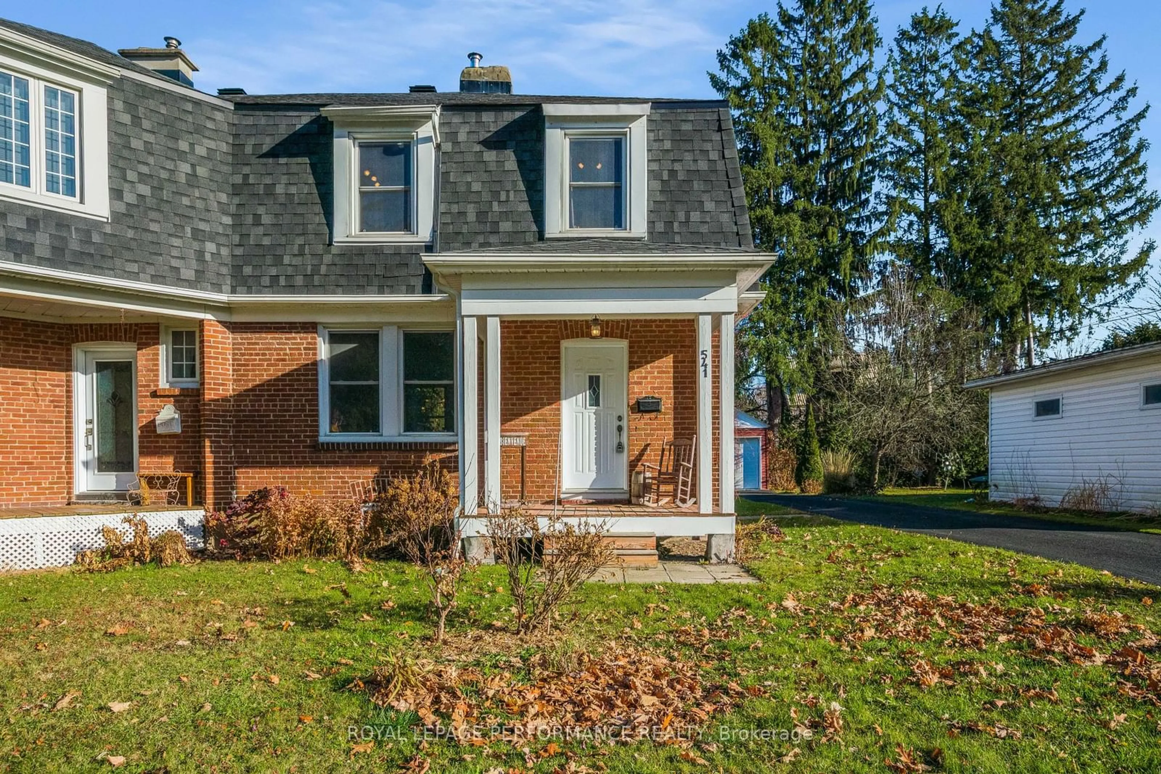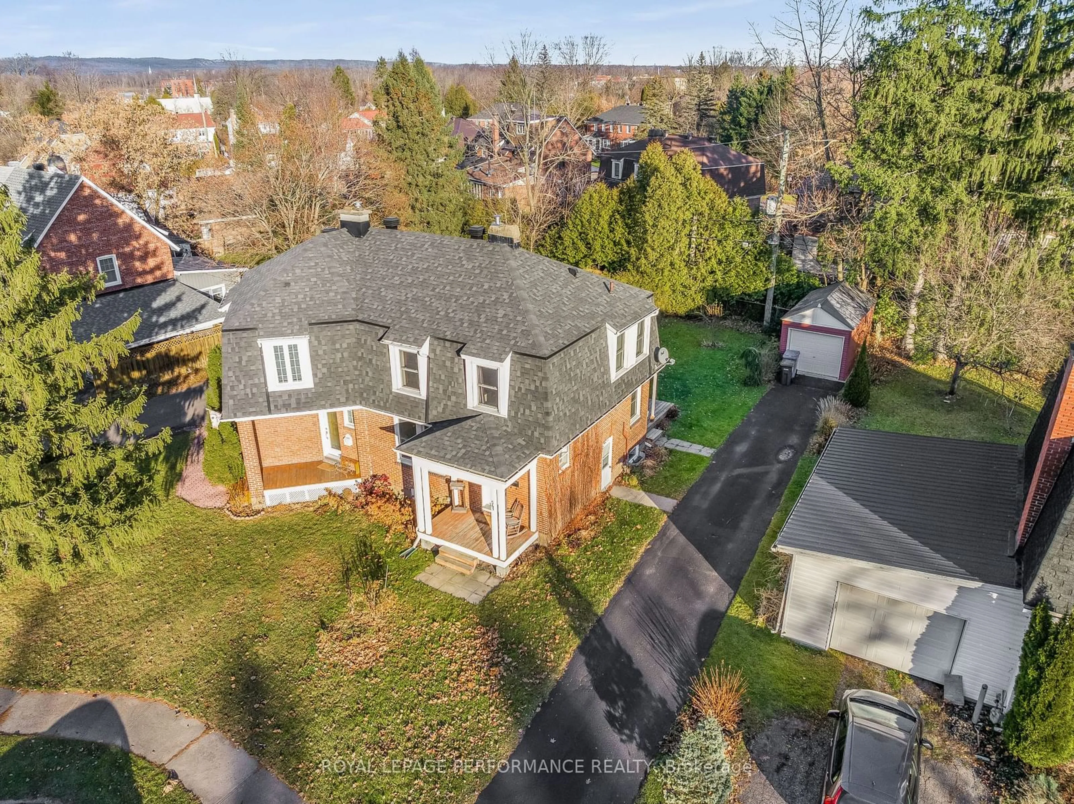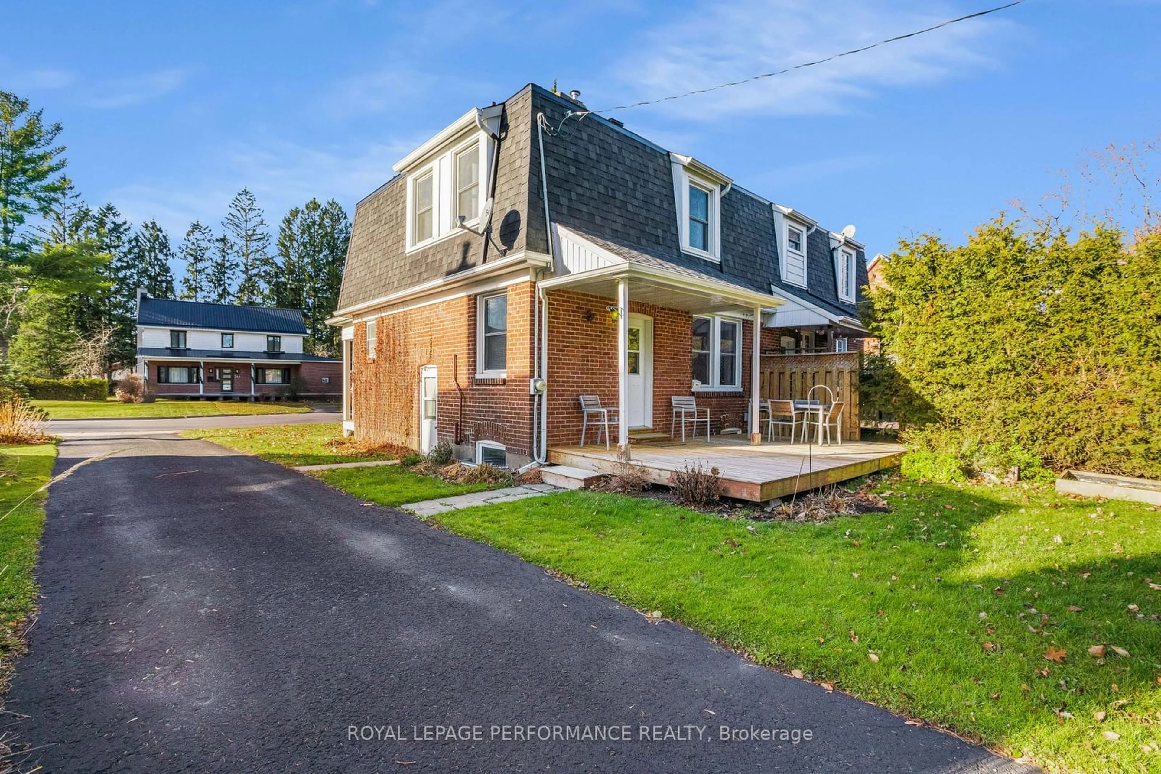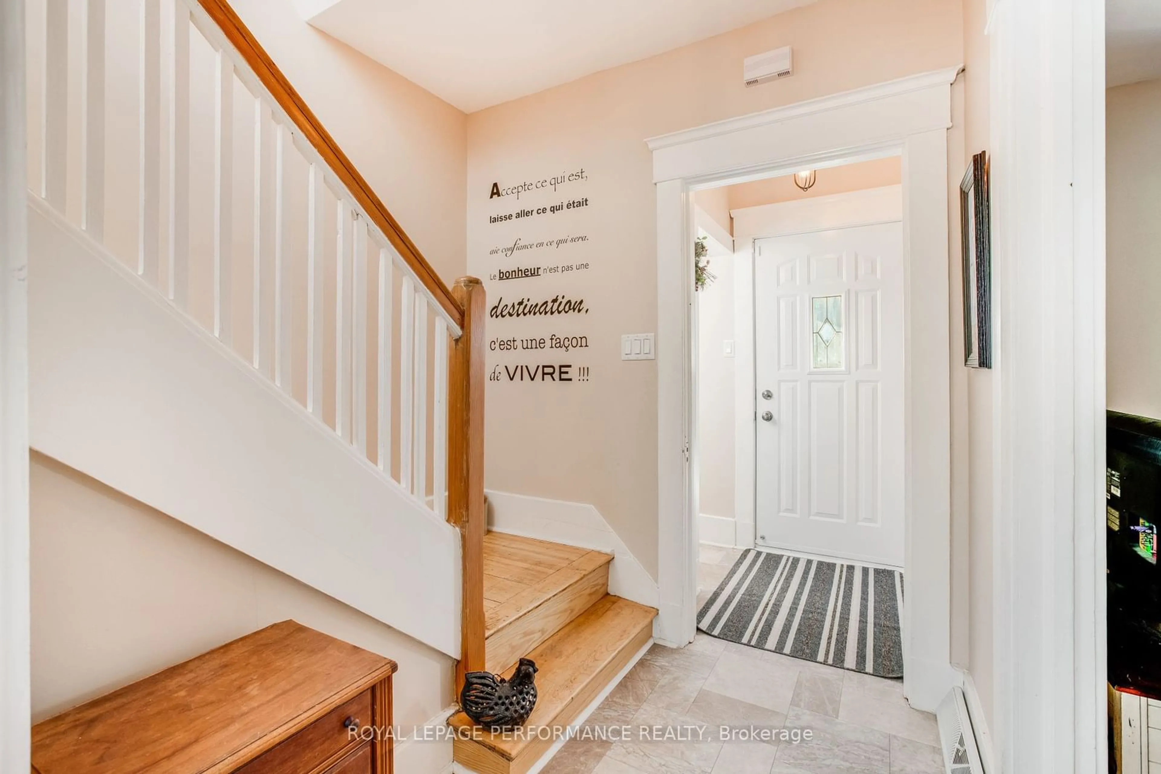541 Smerdon St, Hawkesbury, Ontario K6A 2M9
Contact us about this property
Highlights
Estimated ValueThis is the price Wahi expects this property to sell for.
The calculation is powered by our Instant Home Value Estimate, which uses current market and property price trends to estimate your home’s value with a 90% accuracy rate.Not available
Price/Sqft$380/sqft
Est. Mortgage$1,395/mo
Tax Amount (2024)$2,058/yr
Days On Market48 days
Description
Nestled in the Annex, one of Hawkesbury's most sought-after, mature neighborhoods, this fully updated 2-storey semi-detached home is the perfect retreat for growing families. Bright, sunny and located just steps from the local secondary school, it offers unparalleled convenience for busy parents and students alike. This turnkey property boasts 3 spacious bedrooms and a modern, tastefully updated bathroom, providing all the comfort and functionality a family needs. The main floor features a bright, open-concept dining area and living room, ideal for gatherings or quiet evenings at home. Step outside to your private oasis: a beautifully landscaped garden offers a serene escape, with a large patio perfect for summer barbecues, gardening, or simply unwinding with loved ones. The paved driveway leads to a detached garage with metal roof, providing ample storage. Commuters will love the homes strategic location, offering easy access to major cities such as Ottawa, Montreal, and Cornwall, making it perfect for those seeking a small-town lifestyle without compromising on connectivity. With its blend of modern updates and historic charm, this move-in-ready property is a rare find in an exclusive neighborhood. Don't miss the opportunity to make this house your family's forever home! Just move in and set up! Book your private tour today, discover the charm of the Annex and take the first step toward your dream lifestyle!
Property Details
Interior
Features
2nd Floor
Prim Bdrm
4.51 x 2.92Bathroom
1.76 x 2.264 Pc Bath
2nd Br
2.88 x 3.443rd Br
2.36 x 3.71Exterior
Features
Parking
Garage spaces 1
Garage type Detached
Other parking spaces 3
Total parking spaces 4
Property History
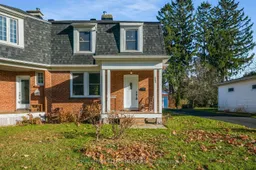 36
36