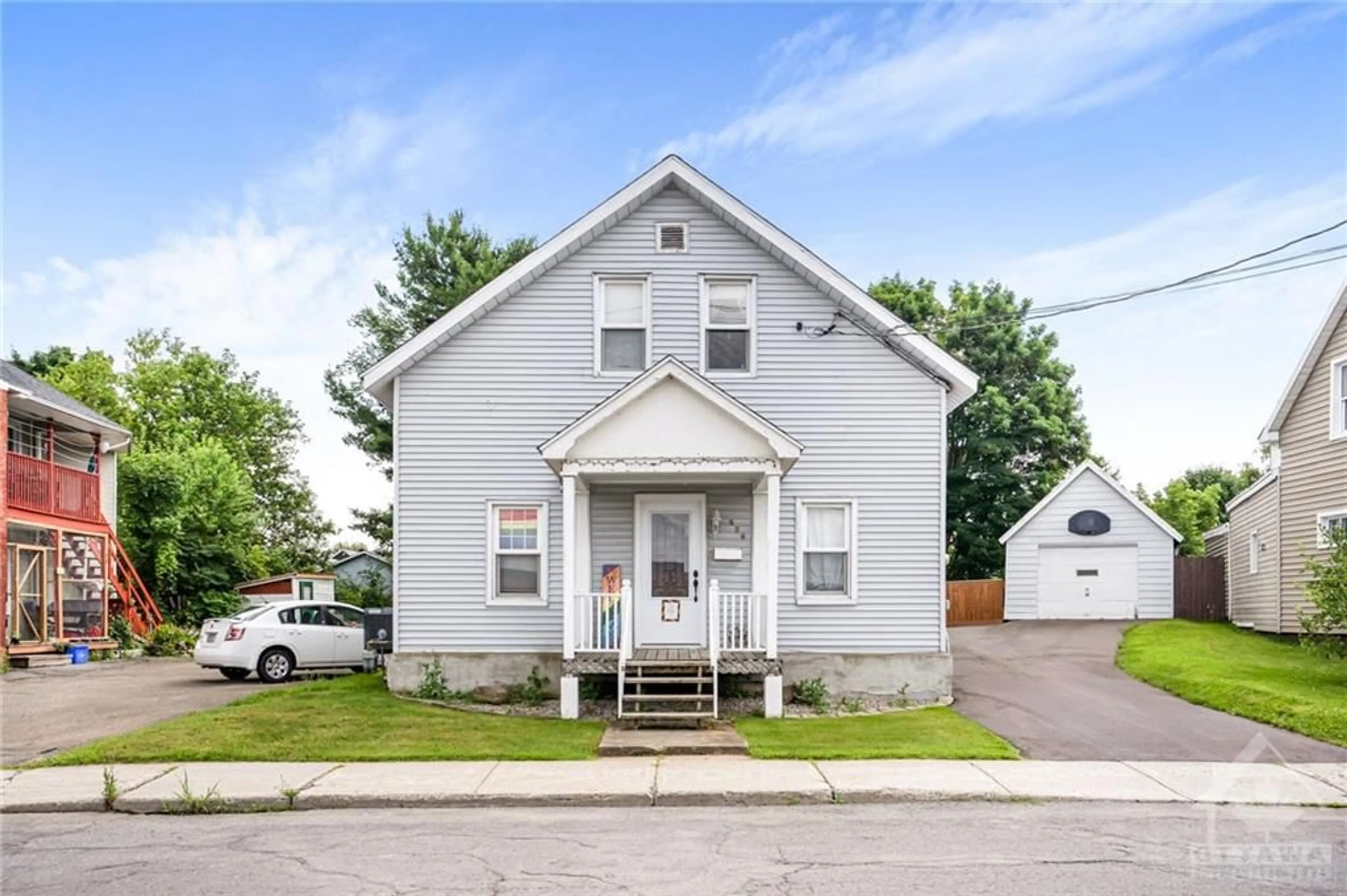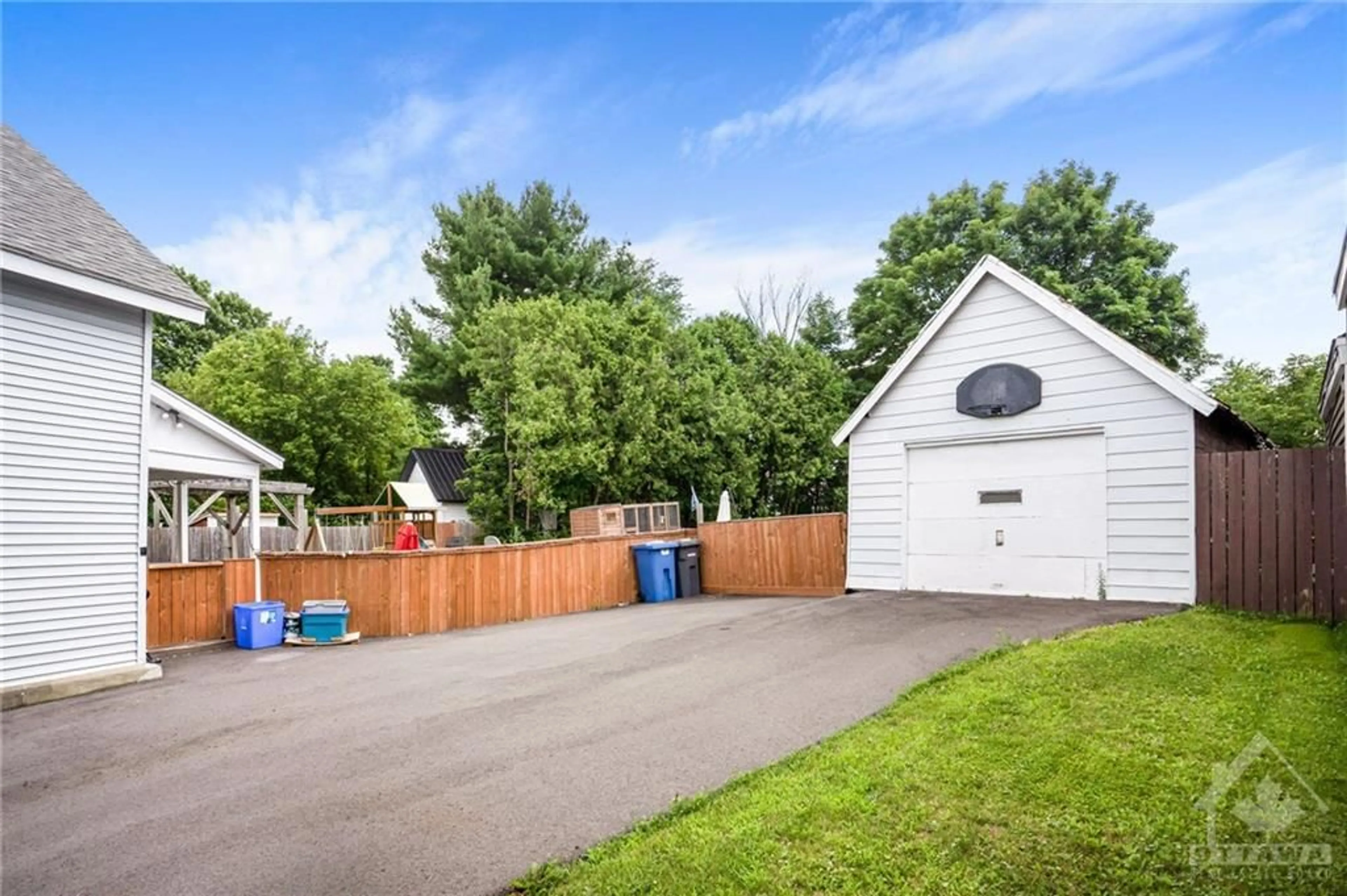526 REGENT St, Hawkesbury, Ontario K6A 1G3
Contact us about this property
Highlights
Estimated ValueThis is the price Wahi expects this property to sell for.
The calculation is powered by our Instant Home Value Estimate, which uses current market and property price trends to estimate your home’s value with a 90% accuracy rate.$268,000*
Price/Sqft-
Est. Mortgage$1,396/mth
Tax Amount (1956)$2,024/yr
Days On Market13 days
Description
Discover the perfect blend of affordability and convenience at 526 Regent St. This charming two storey residence offers 3 bedrooms and 1 bath, featuring high ceilings that enhance the sense of space and comfort throughout the home. The property includes a detached 1-car garage, providing ample storage and parking. The expansive, fenced-in backyard is a true highlight, complete with an above-ground pool—ideal for entertaining or enjoying peaceful outdoor moments. Situated in a highly convenient location, this home is within close proximity to essential amenities, making it an excellent choice for those seeking both practicality and charm. This is an exceptional opportunity to secure a well-maintained property that combines value, location, and quality living. Call us today to schedule your private viewing.
Property Details
Interior
Features
Main Floor
Kitchen
13'9" x 13'7"Laundry Rm
10'10" x 7'7"Living Rm
14'0" x 13'3"Bath 4-Piece
9'7" x 7'11"Exterior
Parking
Garage spaces 1
Garage type -
Other parking spaces 3
Total parking spaces 4
Property History
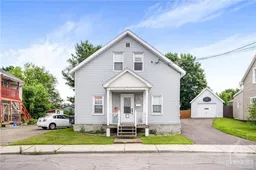 25
25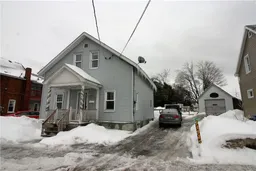 15
15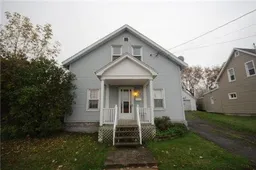 14
14
