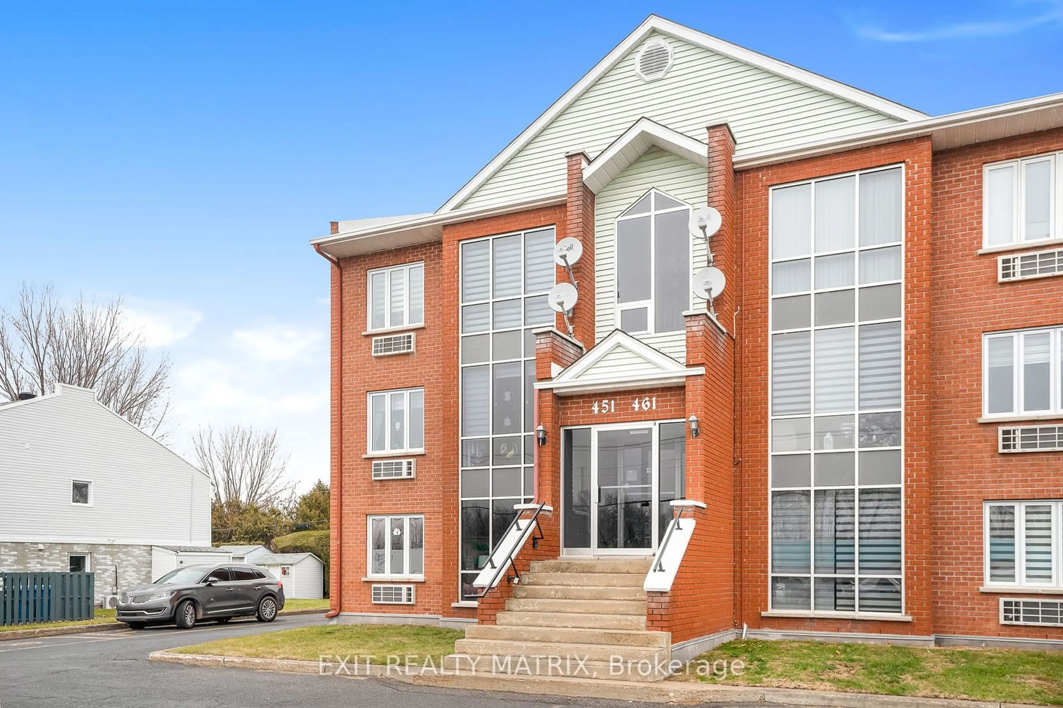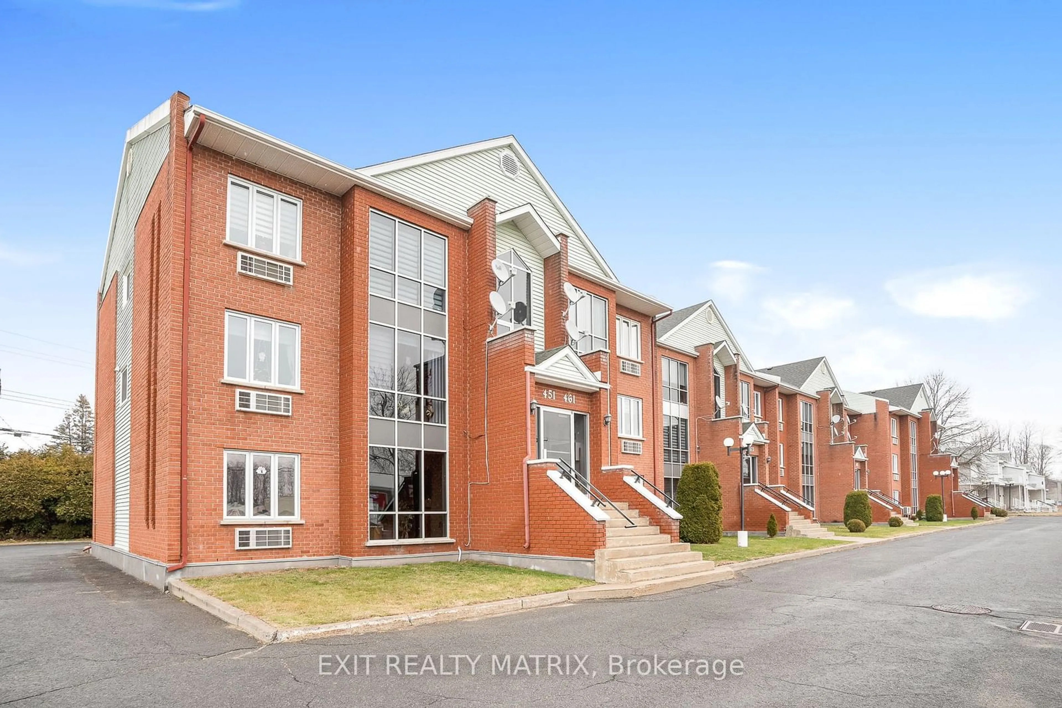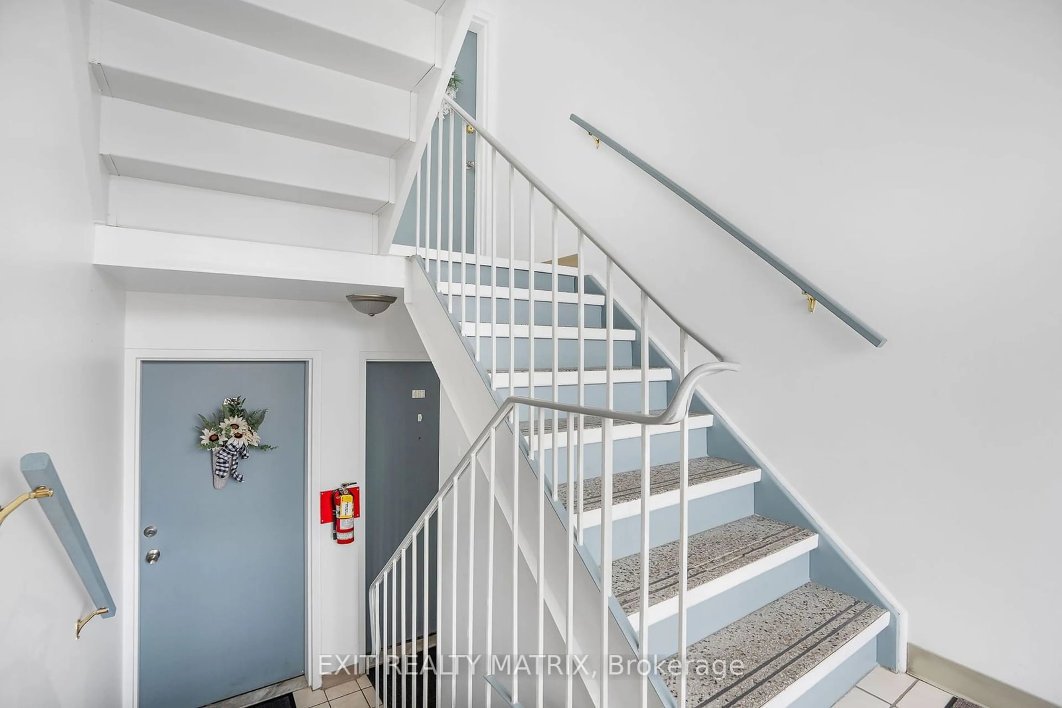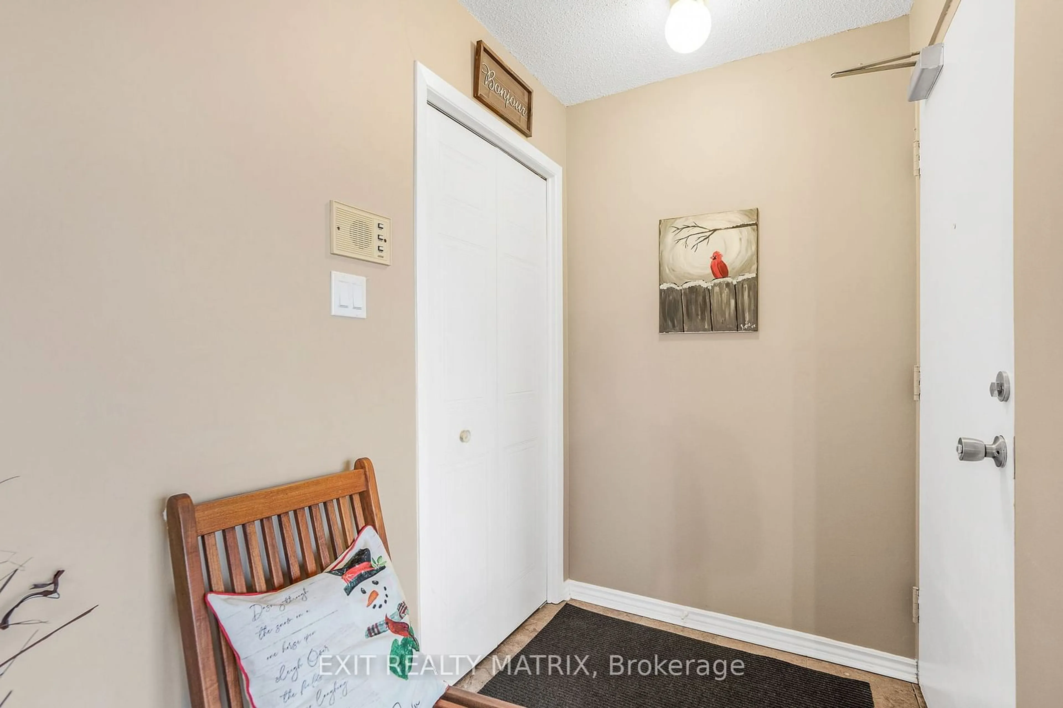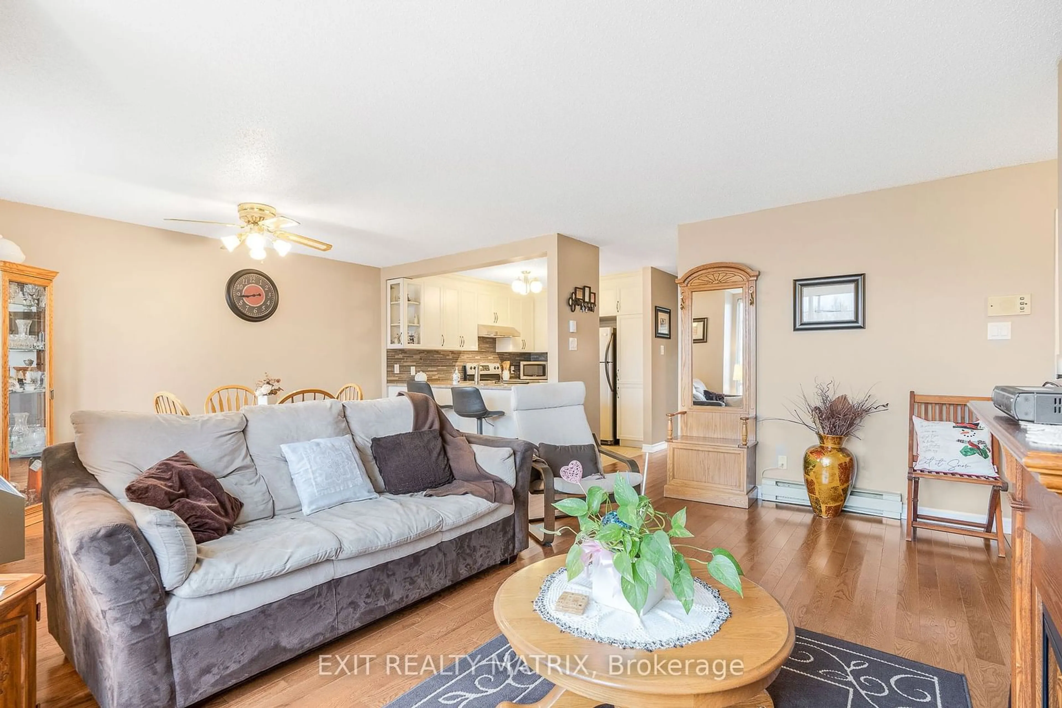455 Spence Ave, Hawkesbury, Ontario K6A 3A4
Contact us about this property
Highlights
Estimated ValueThis is the price Wahi expects this property to sell for.
The calculation is powered by our Instant Home Value Estimate, which uses current market and property price trends to estimate your home’s value with a 90% accuracy rate.Not available
Price/Sqft$295/sqft
Est. Mortgage$1,198/mo
Maintenance fees$250/mo
Tax Amount (2024)$2,280/yr
Days On Market15 days
Description
This charming ground-floor corner unit condominium is the perfect blend of convenience and style. Featuring modern upgrades such as kitchen, bathroom, beautiful hardwood flooring that flows throughout the living spaces, adding elegance and durability, a "no-step" rear access, and a prime location near shopping and hospital, this 2-bedroom unit is ideal for "snowbirds", first-time buyers, downsizers, or investors looking for a turnkey property. The unit is vacant and ready for immediate occupancy, perfect for buyers looking to move quickly. Contact us today to schedule a viewing and make this move-in-ready condo yours!
Property Details
Interior
Features
Main Floor
Kitchen
2.53 x 3.04Dining
2.74 x 3.84Living
3.23 x 3.66Prim Bdrm
3.47 x 4.27Exterior
Features
Parking
Garage spaces -
Garage type -
Total parking spaces 1
Condo Details
Inclusions

