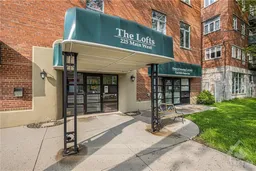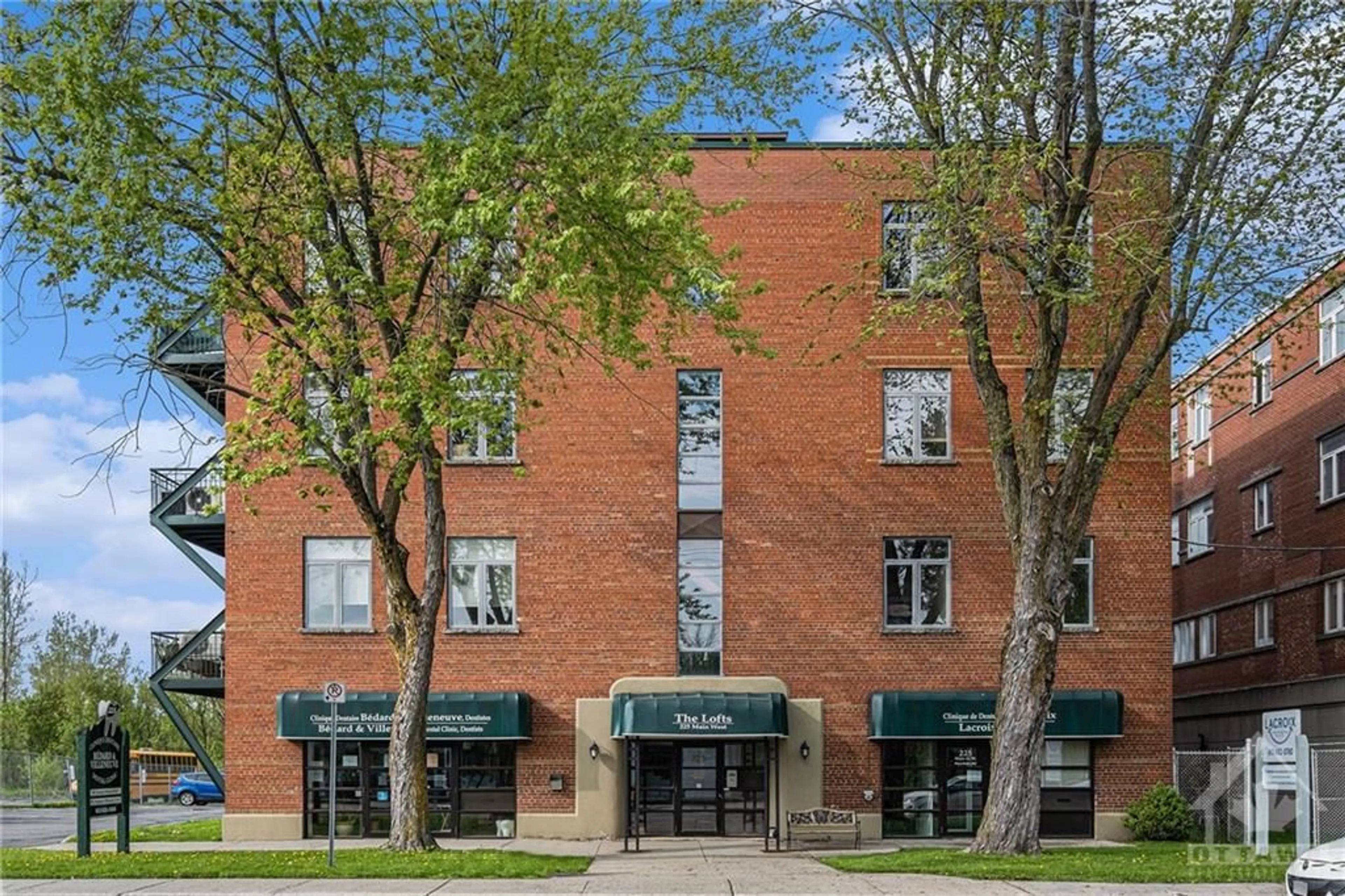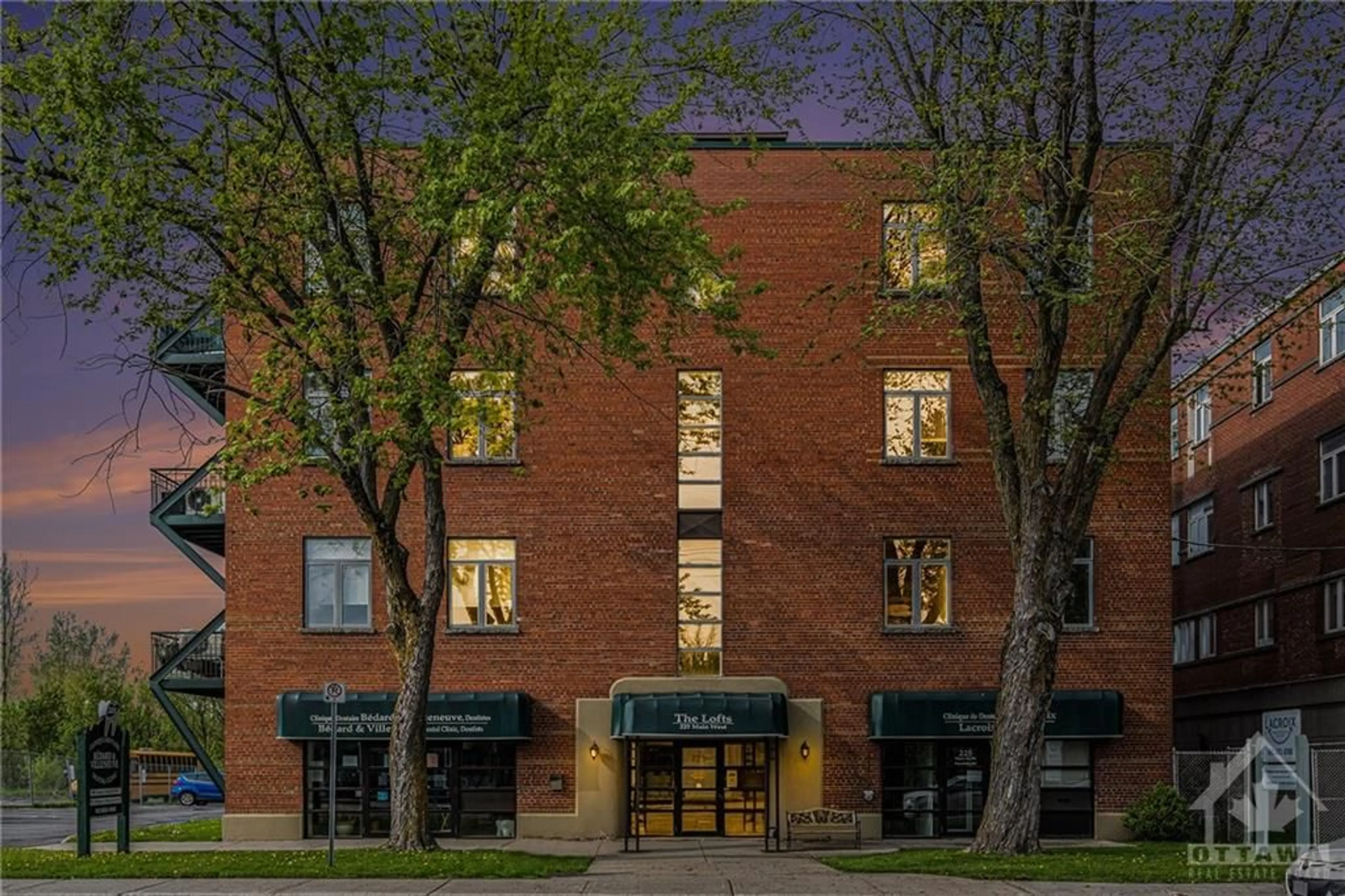225 MAIN St #404, Hawkesbury, Ontario K6A 3R7
Contact us about this property
Highlights
Estimated ValueThis is the price Wahi expects this property to sell for.
The calculation is powered by our Instant Home Value Estimate, which uses current market and property price trends to estimate your home’s value with a 90% accuracy rate.$256,000*
Price/Sqft-
Days On Market72 days
Est. Mortgage$1,438/mth
Maintenance fees$479/mth
Tax Amount (2023)$2,417/yr
Description
Look to be captivated by an exceptional top level condo that blends modern elegance with natural serenity. This home is a testament to thoughtful design and complimented by neutral light cabinetry, creating a sleek and contemporary look. The heart of this home is the generous island and living/dining area, where everyone can gather to enjoy good conversation, a gas fireplace in living room and the ability to overlook the Ottawa River, creating a cozy ambiance that invites relaxation while hosting family and friends. Enjoy the outdoor serene feeling on the balcony gazing over the river. Many recent upgrades include solid wood butcher block counter tops, fresh paint, brick accent wall, brick backsplash, A/C, heat pump, remodelled bathroom with spacious walk-in rain shower, electric HWT and plenty of storage in the unit as well as a oversized storage locker and an elevator. Don't miss this one.
Property Details
Interior
Features
Main Floor
Foyer
11'2" x 7'0"Dining Rm
13'6" x 8'9"Kitchen
16'5" x 11'9"Full Bath
10'9" x 9'5"Exterior
Parking
Garage spaces -
Garage type -
Other parking spaces 2
Total parking spaces 2
Condo Details
Amenities
AC, Balcony, Elevator, Security, Storage Lockers, Adult Oriented
Inclusions
Property History
 27
27

