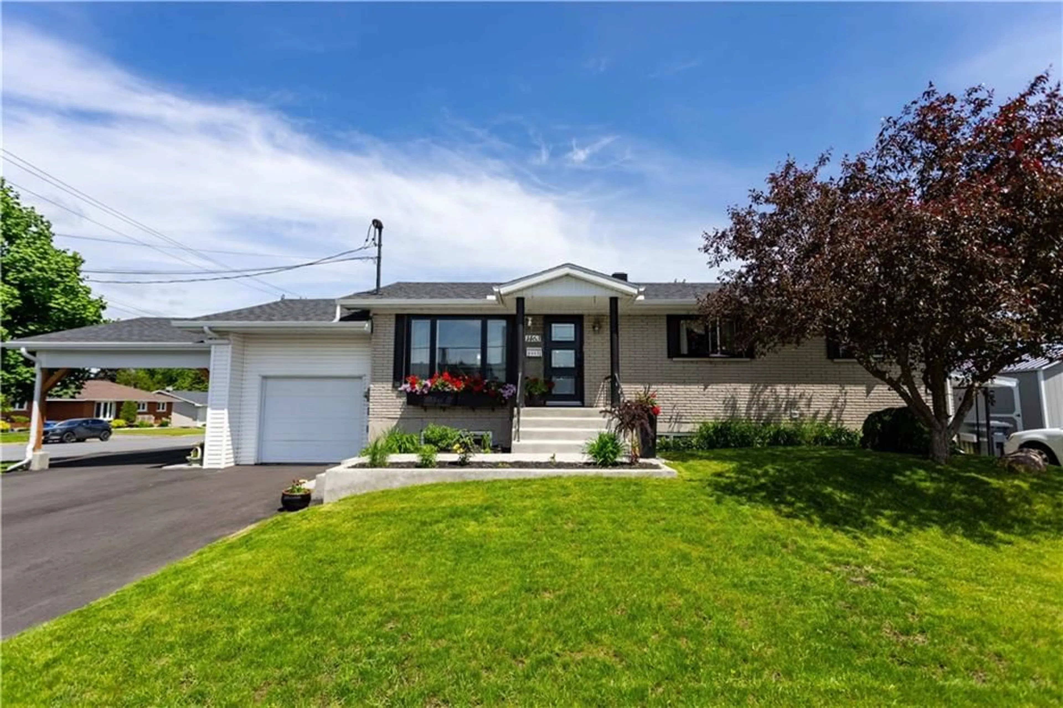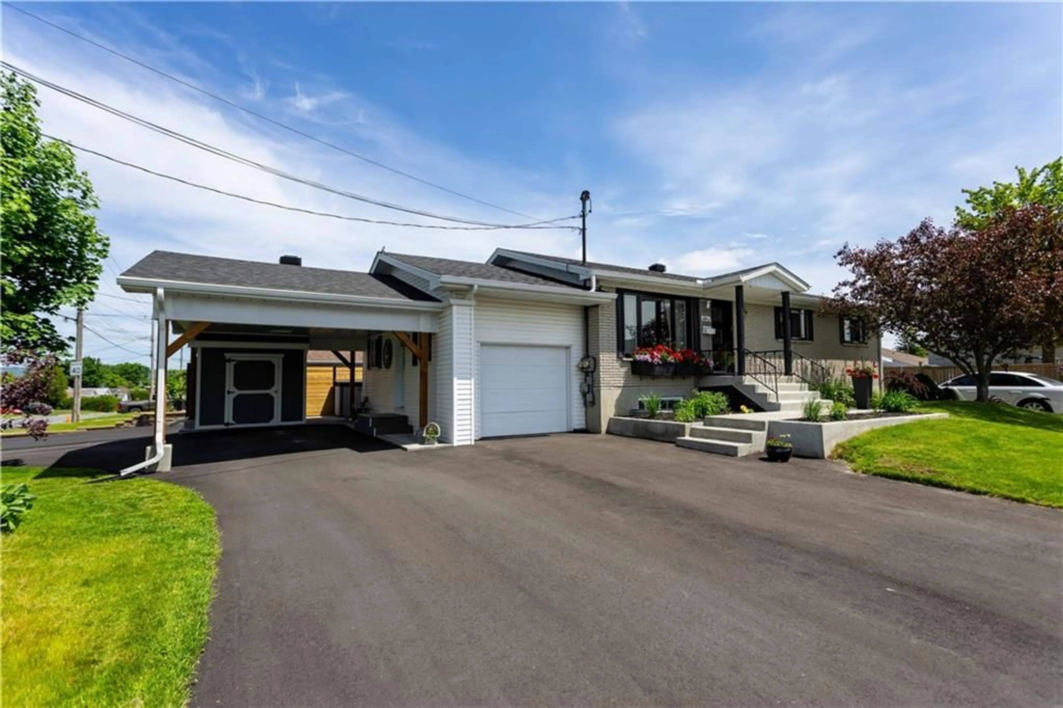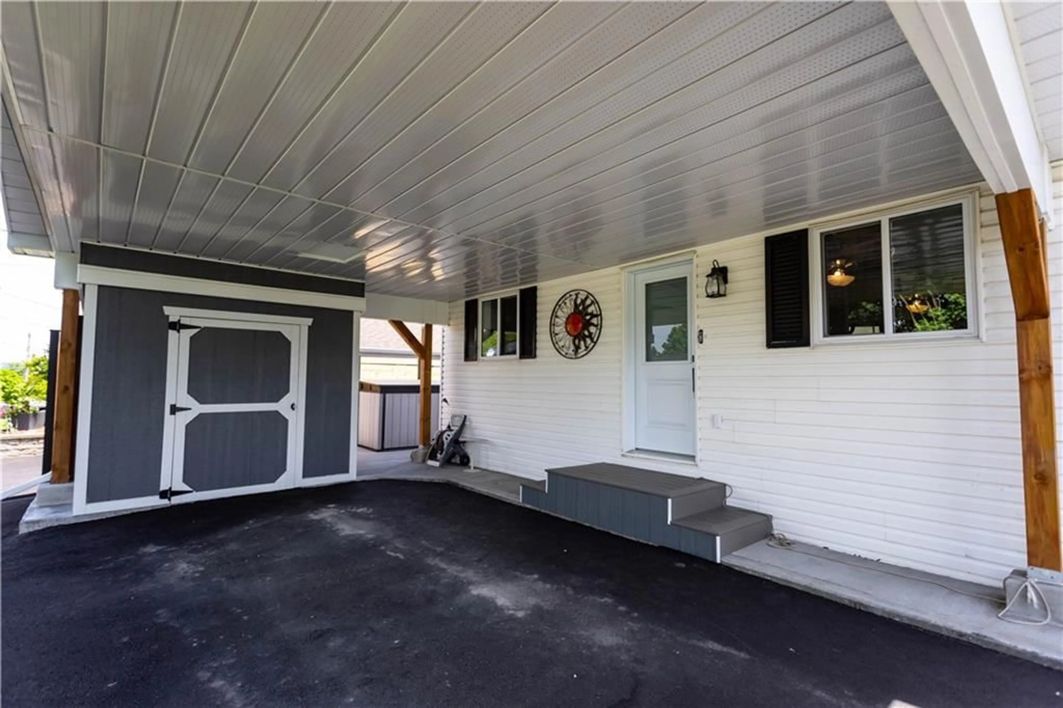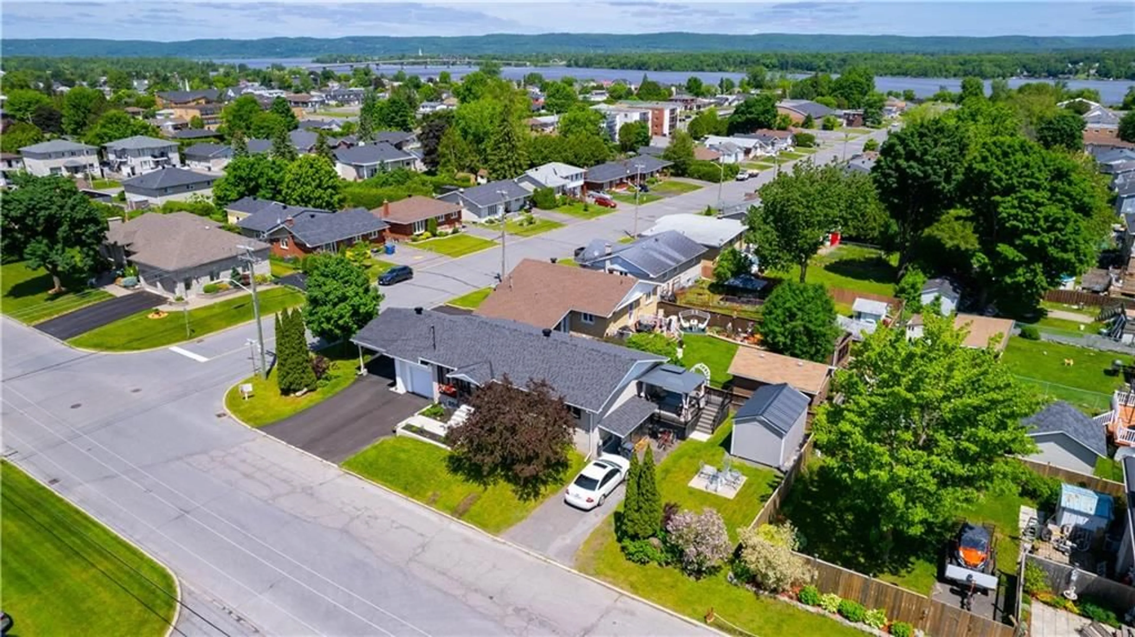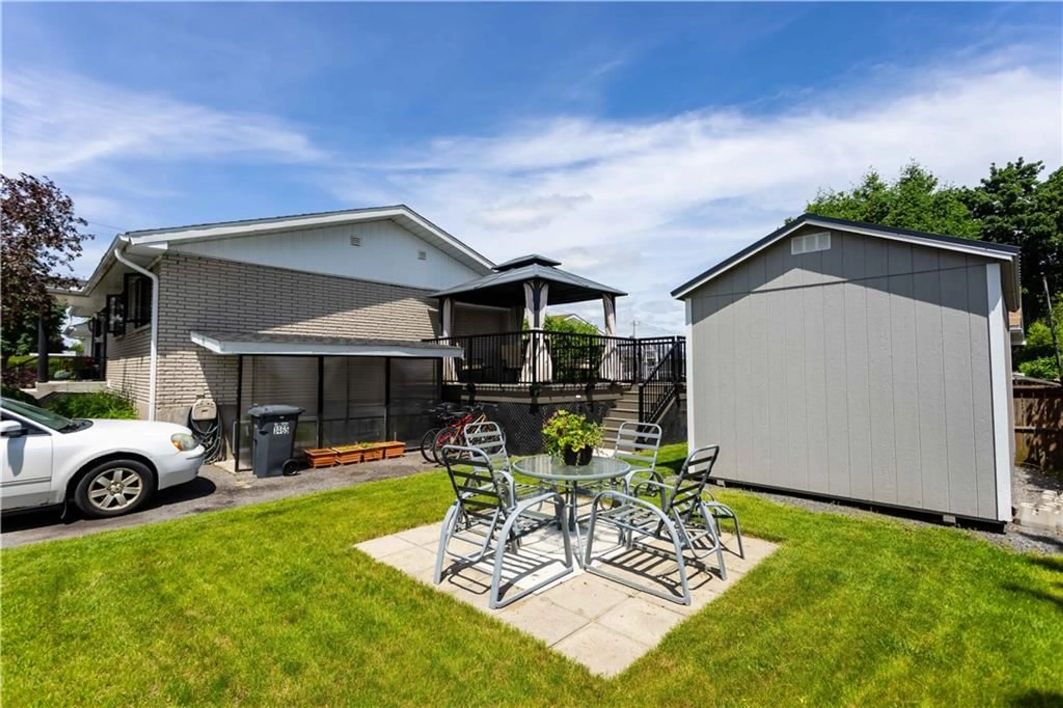1463-1465 ABERDEEN St, Hawkesbury, Ontario K6A 1L2
Contact us about this property
Highlights
Estimated ValueThis is the price Wahi expects this property to sell for.
The calculation is powered by our Instant Home Value Estimate, which uses current market and property price trends to estimate your home’s value with a 90% accuracy rate.Not available
Price/Sqft-
Est. Mortgage$2,752/mo
Tax Amount (2024)$3,306/yr
Days On Market230 days
Description
EXCEPTIONAL DUPLEX ALL RENOVATED. THE MAIN UNIT WHERE OWNER LIVES FEATURES AN OPEN CONCEPT FLOORPLAN WITH GLEAMING HARDWOOD FLOORS. INSPIRED KITCHEN W AMPLE CABINETRY & LARGE GRANITE TOP ISLAND WHICH IS SURE TO IMPRESS! 2 GOOD SIZE BEDROOMS.ATTACHED GARAGE AND A SINGLE CARPORT .TREX COMPOSITE DECKING WITH RAILING LEADS TO A BEAUTIFUL GAZEBO. 2 NEW LARGE HICKORY SHEDS, NEW WINDOWS, NEW DOORS ..... FABULOUS PROPERTY ! LOTS OF INCLUSIONS LIKE WASHER-DRYER-FRIDGE AND STOVE. DOWNSTAIRES APT. FEATURES 3 BEDROOMS WITH OPEN CONCEPT. TENANT IS ON A MONTH TO MONTH LEASE AT $1,009 NO HEAT NO HYDRO INCL. 24 HRS NOTICE IS REQUIRED FOR A SHOWING.
Property Details
Interior
Features
Exterior
Features
Parking
Garage spaces 1
Garage type -
Other parking spaces 5
Total parking spaces 6
Property History
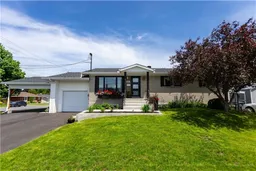 30
30
