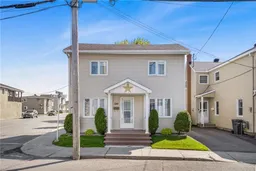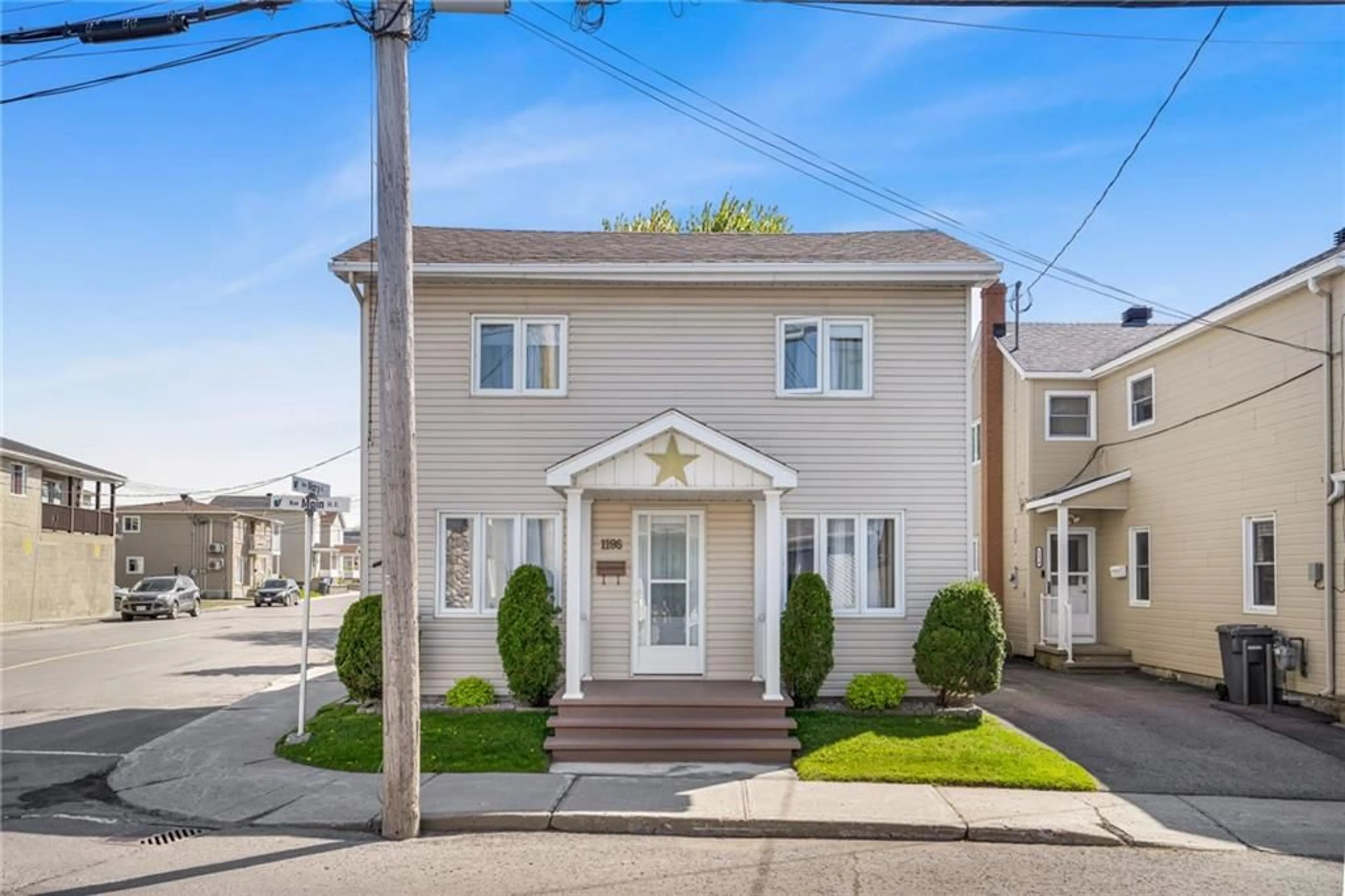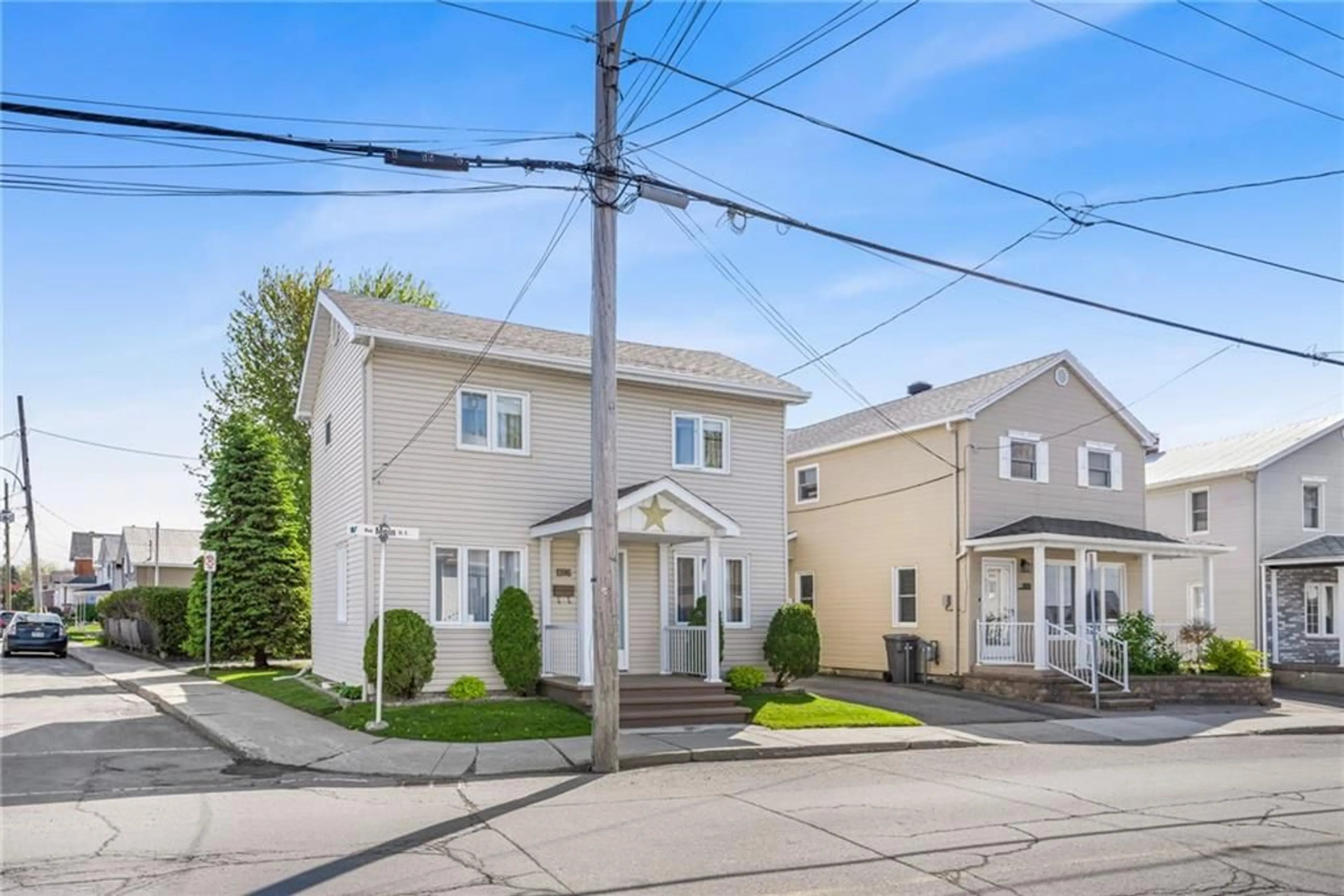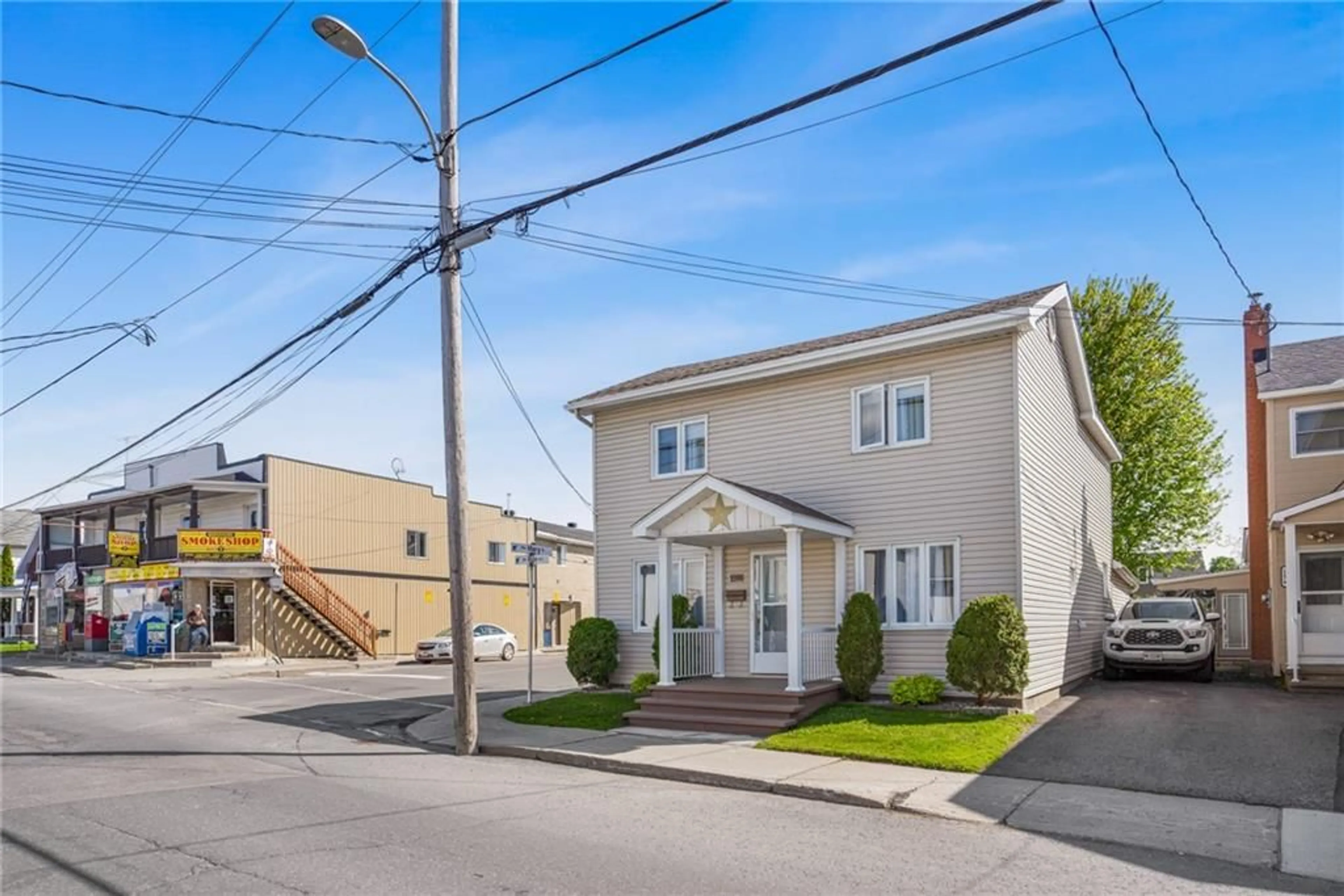1186 MAIN St, Hawkesbury, Ontario K6A 1C1
Contact us about this property
Highlights
Estimated ValueThis is the price Wahi expects this property to sell for.
The calculation is powered by our Instant Home Value Estimate, which uses current market and property price trends to estimate your home’s value with a 90% accuracy rate.$288,000*
Price/Sqft$214/sqft
Days On Market71 days
Est. Mortgage$1,374/mth
Tax Amount (2023)$2,009/yr
Description
A REAL GEM! Pride of owner ship is shown in this immaculate TURNKEY HOME, well located in Hawkesbury and walking distance to all amenities. Featuring 3 good size bedrooms, master bedroom with his & hers closet space, gleaming hardwood & ceramic floorings, 2 bathrooms, laundry facilities on main floor, economical forced air natural gas heating, recent windows & doors, asphalt shingle roof redone in 2017. Beautiful and private all fenced-in backyard with cedar hedge. Quick possession if desired. Move-in condition for new owners!
Property Details
Interior
Features
Main Floor
Kitchen
17'6" x 15'8"Living Rm
17'6" x 13'9"Living Rm
12'3" x 9'3"Exterior
Features
Parking
Garage spaces -
Garage type -
Other parking spaces 2
Total parking spaces 2
Property History
 30
30


