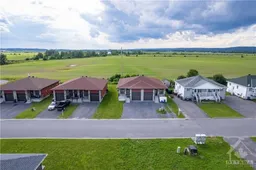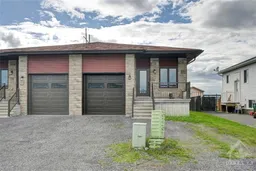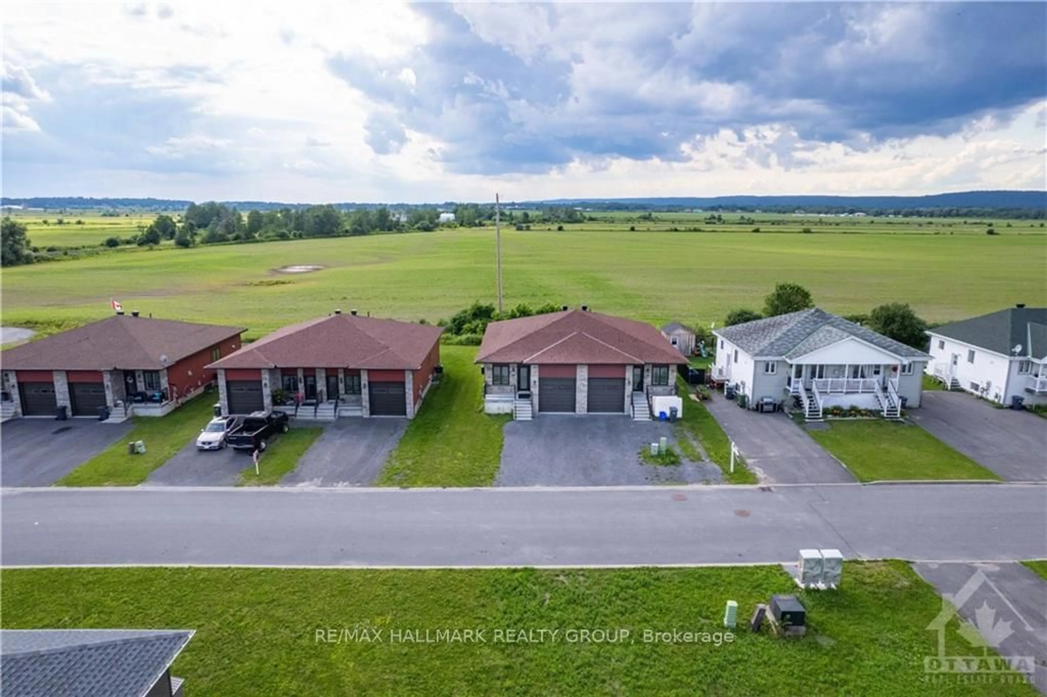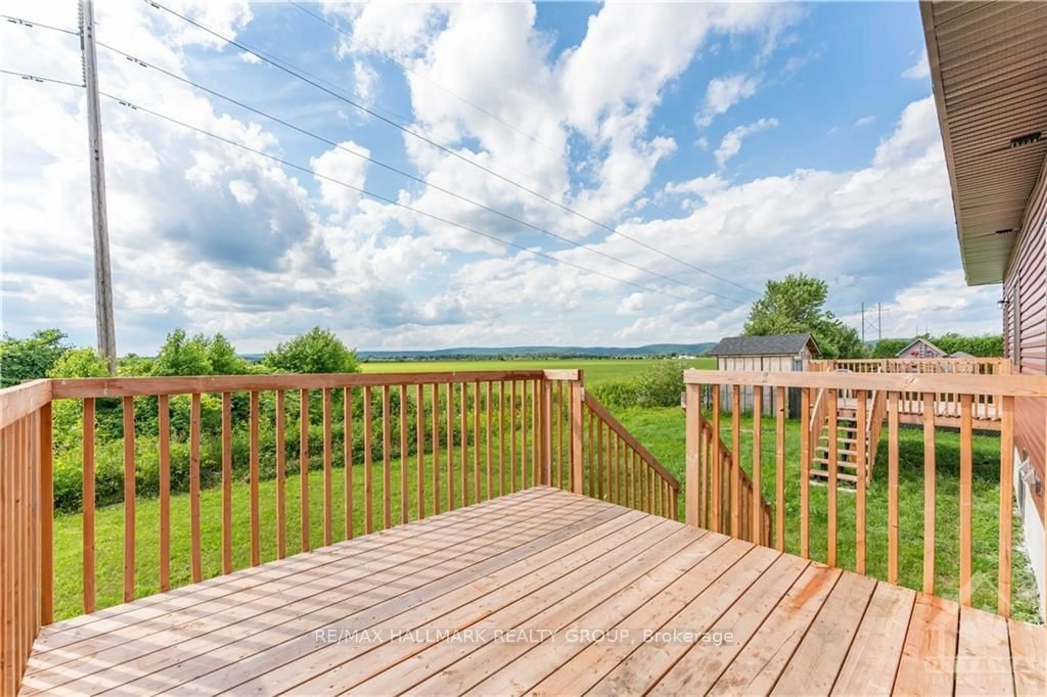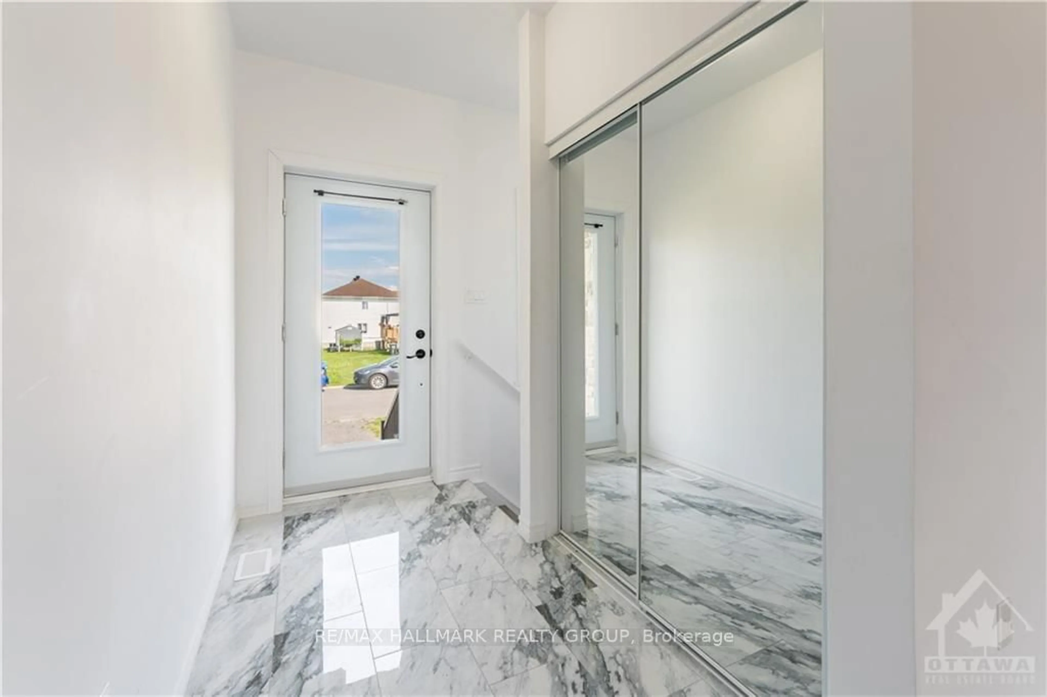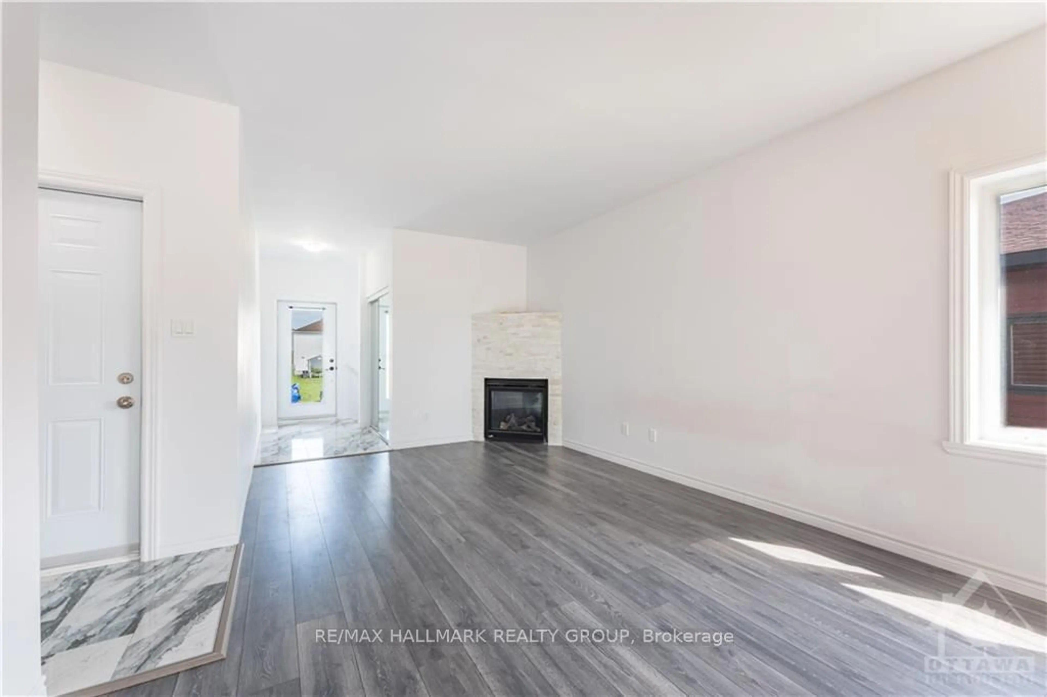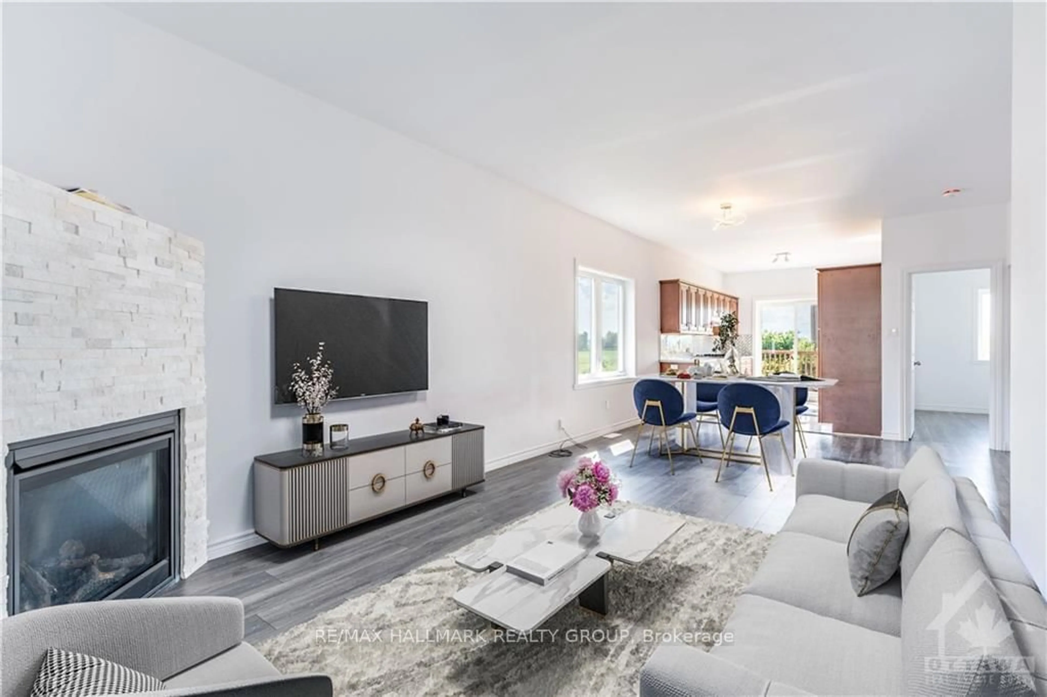1031 JACYNTHE St, Hawkesbury, Ontario K6A 3V9
Contact us about this property
Highlights
Estimated ValueThis is the price Wahi expects this property to sell for.
The calculation is powered by our Instant Home Value Estimate, which uses current market and property price trends to estimate your home’s value with a 90% accuracy rate.Not available
Price/Sqft-
Est. Mortgage$1,674/mo
Tax Amount (2023)$3,500/yr
Days On Market132 days
Description
2 year old 1+2 bedroom, 2 full bath semi-detached BUNGALOW with single garage with no rear neighbors. The open-concept kitchen, flooded with natural light from the patio door, boasts custom kitchen with maple cabinets, overlooking the formal dining room and living room w/gas fireplace. Main floor includesthe tranquil primary bedroom and full bathroom & laundry area. Lower level offers 2 large bedrooms, a family room, full bath and storage area. Thebackyard includes a deck and is perfect for outdoor gatherings, gardening, or simply enjoying the sunset. Ideal for those looking to downsize, first timehome buyers or investors!, Flooring: Ceramic
Property Details
Interior
Features
Main Floor
Kitchen
3.50 x 2.97Foyer
1.49 x 2.81Living
5.00 x 4.00Dining
4.11 x 3.75Exterior
Features
Parking
Garage spaces 1
Garage type Attached
Other parking spaces 2
Total parking spaces 3
Property History
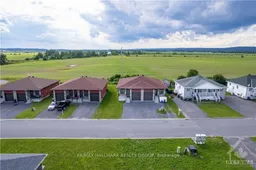 27
27