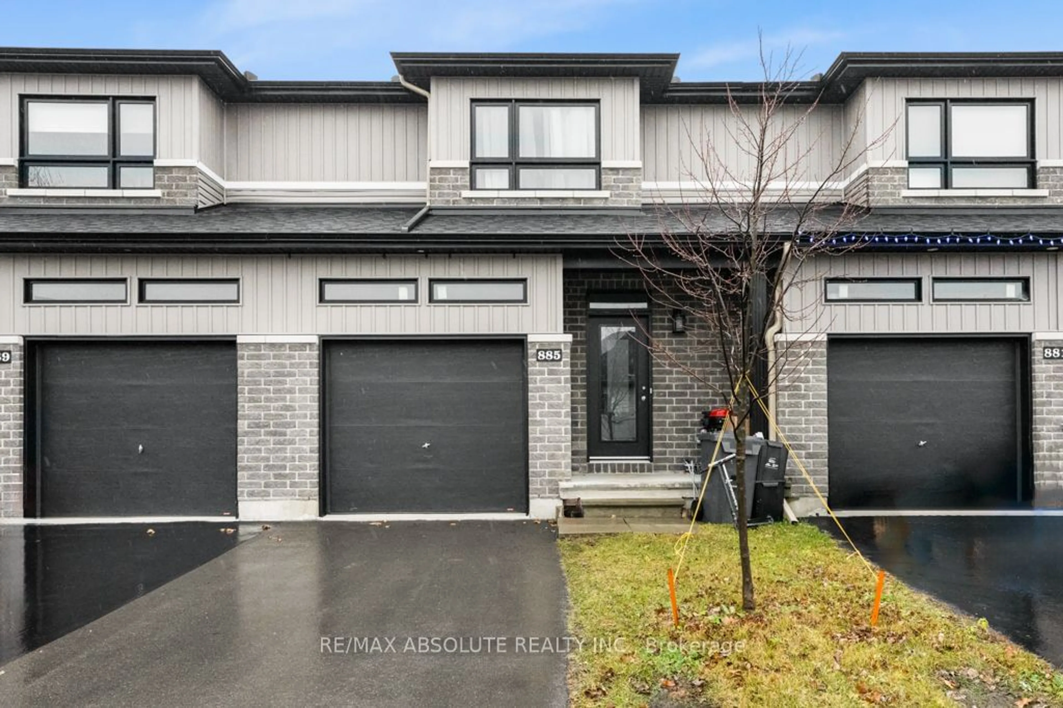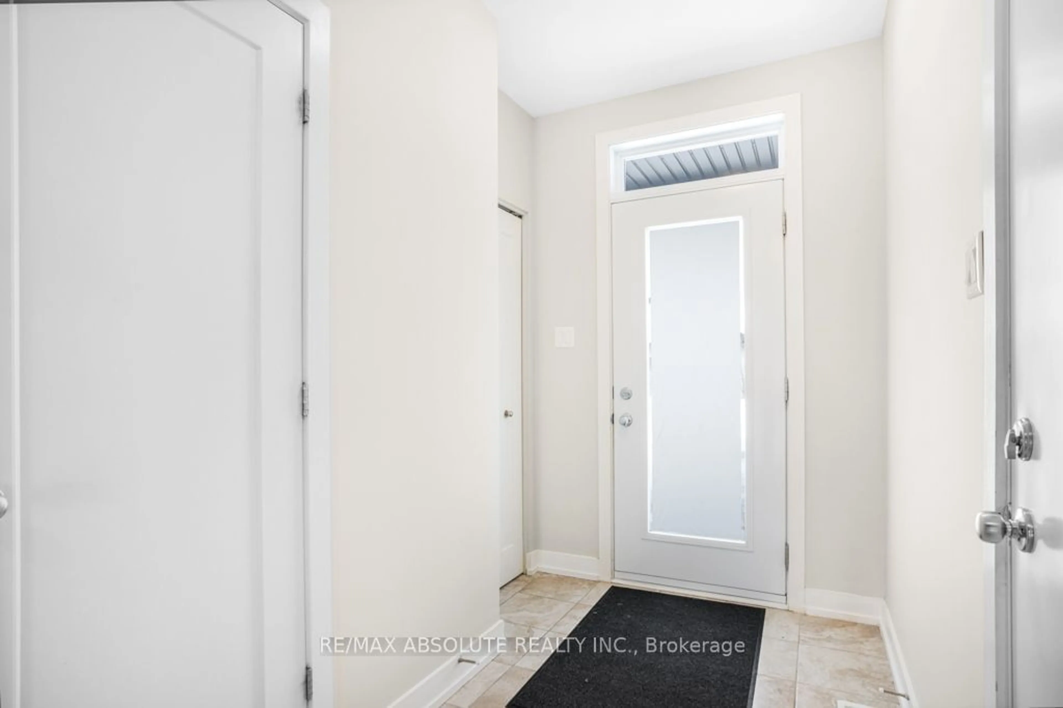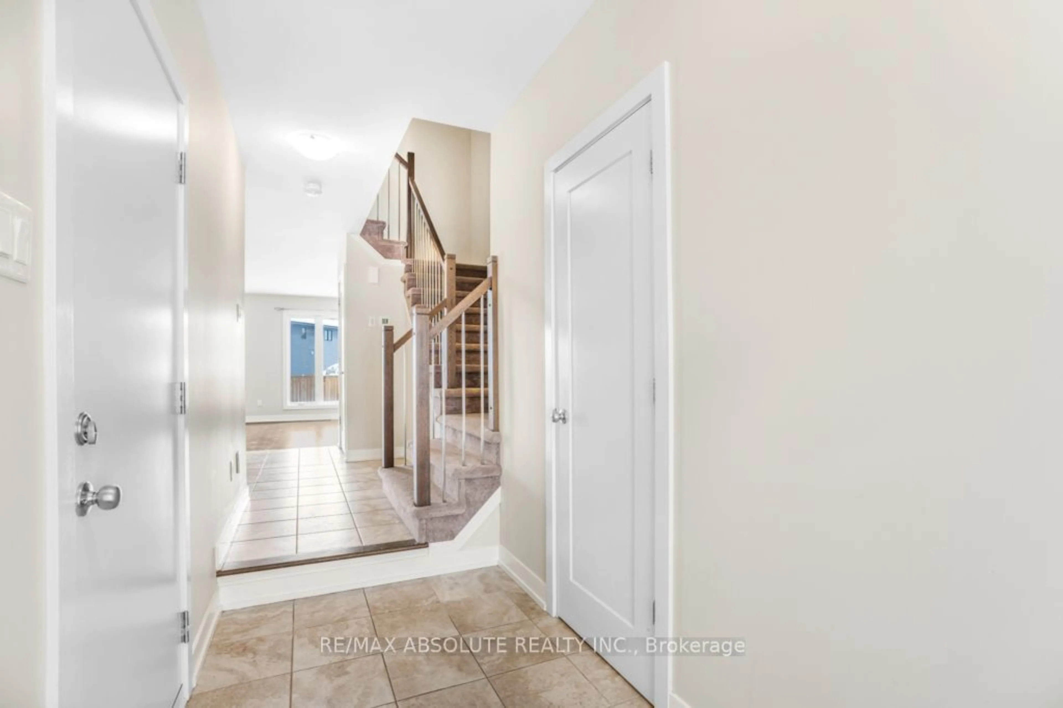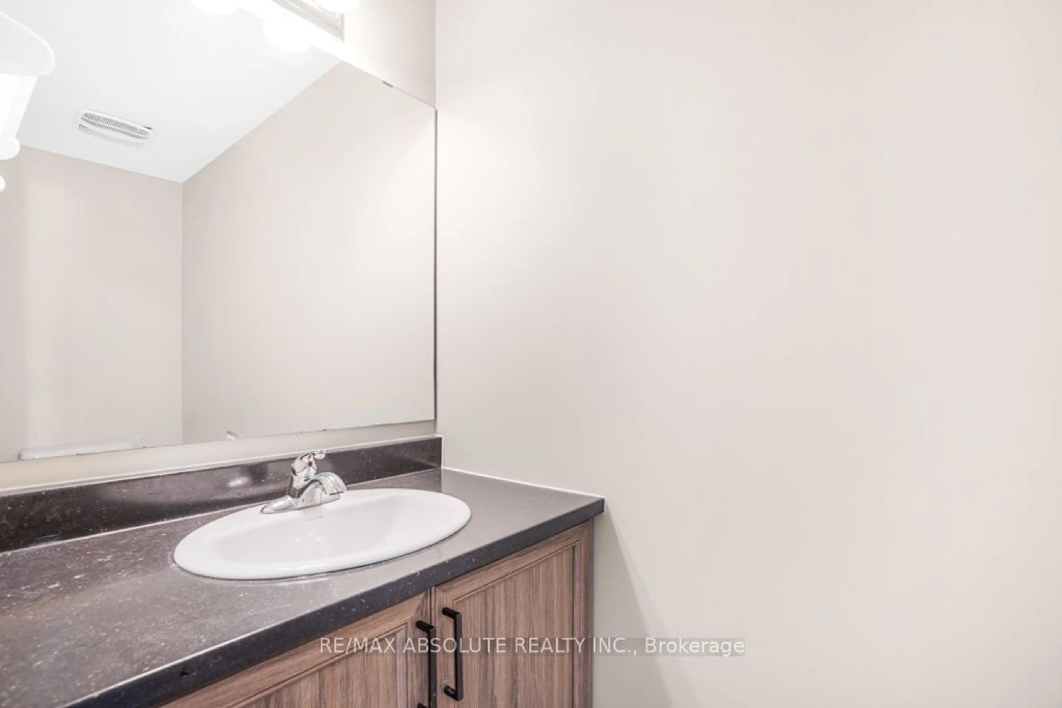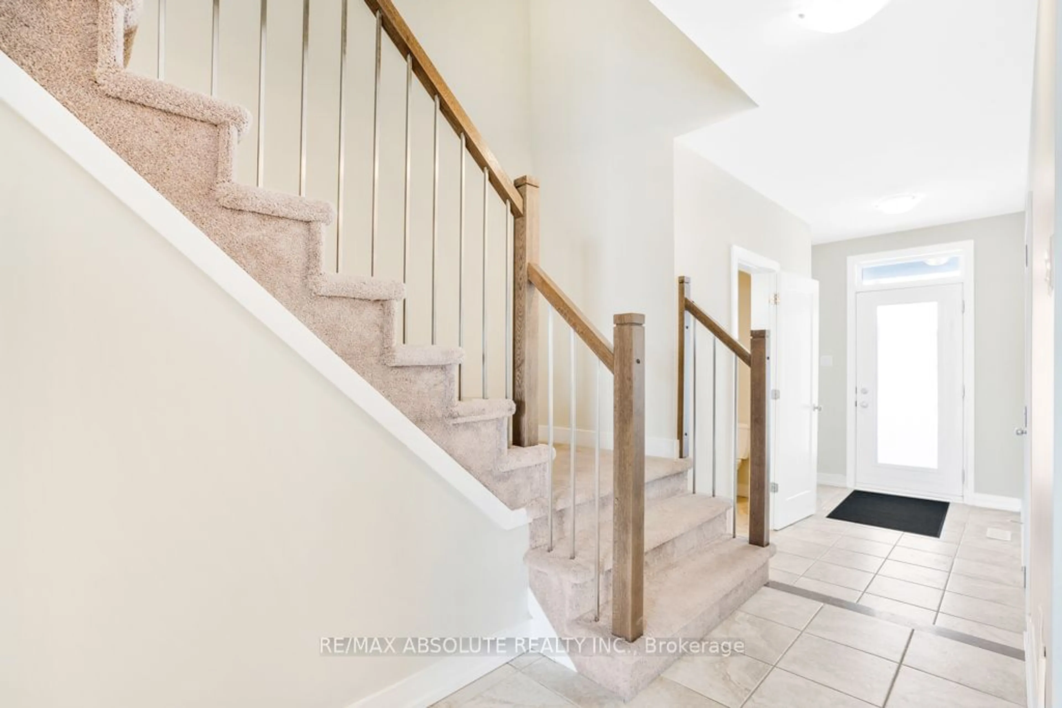885 Platinum St, Clarence-Rockland, Ontario K4K 0L2
Contact us about this property
Highlights
Estimated ValueThis is the price Wahi expects this property to sell for.
The calculation is powered by our Instant Home Value Estimate, which uses current market and property price trends to estimate your home’s value with a 90% accuracy rate.Not available
Price/Sqft$394/sqft
Est. Mortgage$2,147/mo
Tax Amount (2024)$3,072/yr
Days On Market48 days
Description
Welcome to this inviting 3-bedroom townhome, perfectly situated in Morris Village on a peaceful street, just a short walk from parks and schools. The main floor boasts an open-concept design, filled with natural light. A modern kitchen with a stylish backsplash and a convenient island provides ample workspace and seating, complemented by hardwood and ceramic flooring, contemporary trim, and sleek railings. Step through the patio doors in the living room to enjoy a fully fenced backyard, perfect for relaxation or entertaining. Upstairs, you'll find a spacious primary bedroom with a walk-in closet and cheater ensuite, along with two generously sized bedrooms. The unfinished basement offers endless possibilities, waiting for your personal touch to create the space of your dreams.
Property Details
Interior
Features
2nd Floor
3rd Br
3.05 x 2.87Prim Bdrm
4.57 x 4.212nd Br
3.05 x 2.87Exterior
Features
Parking
Garage spaces 1
Garage type Attached
Other parking spaces 2
Total parking spaces 3
Property History
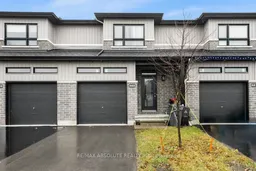 23
23
