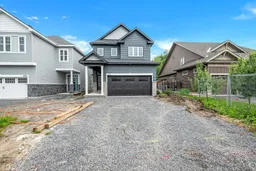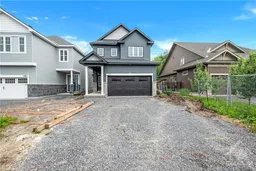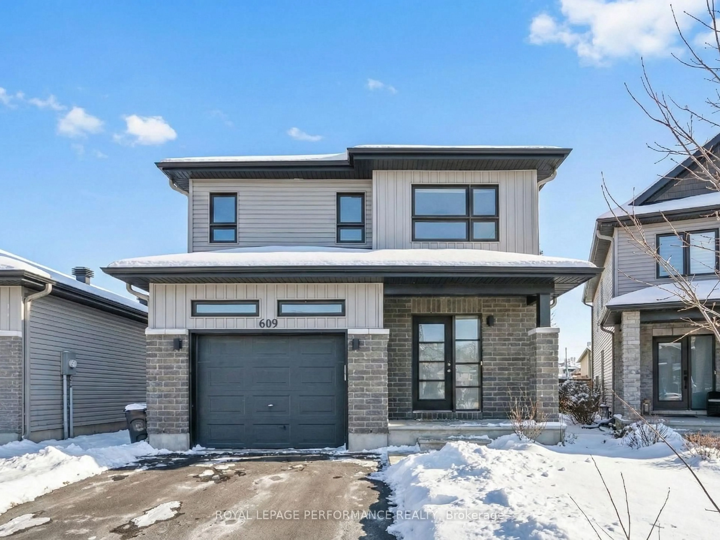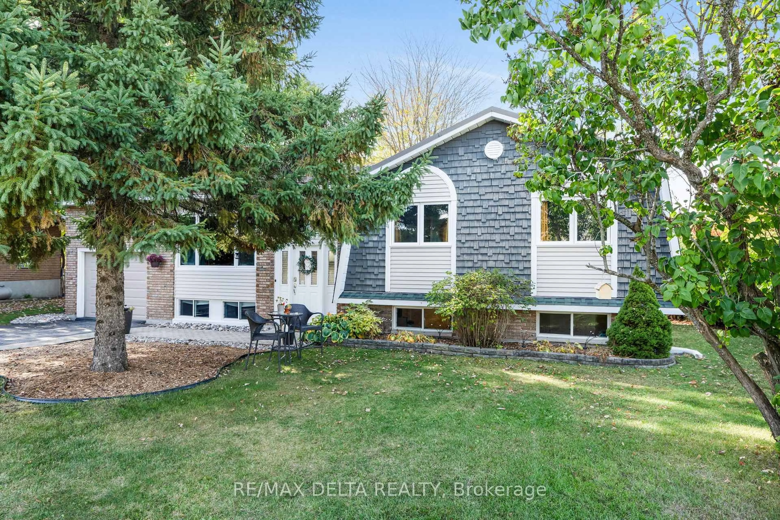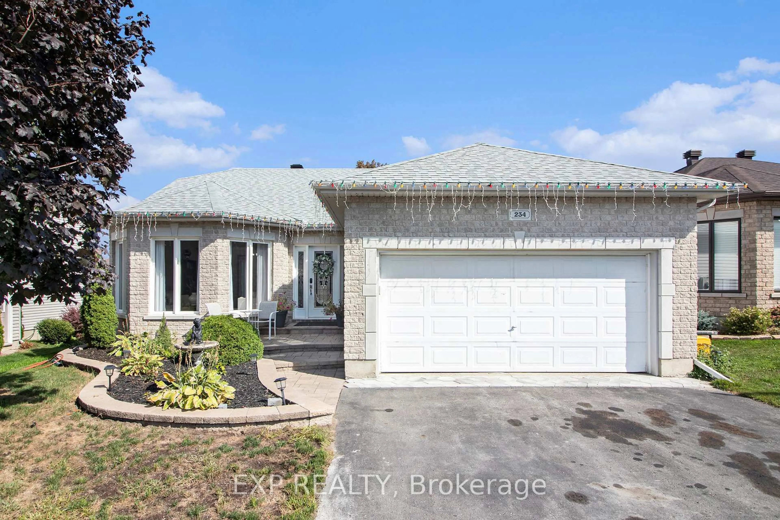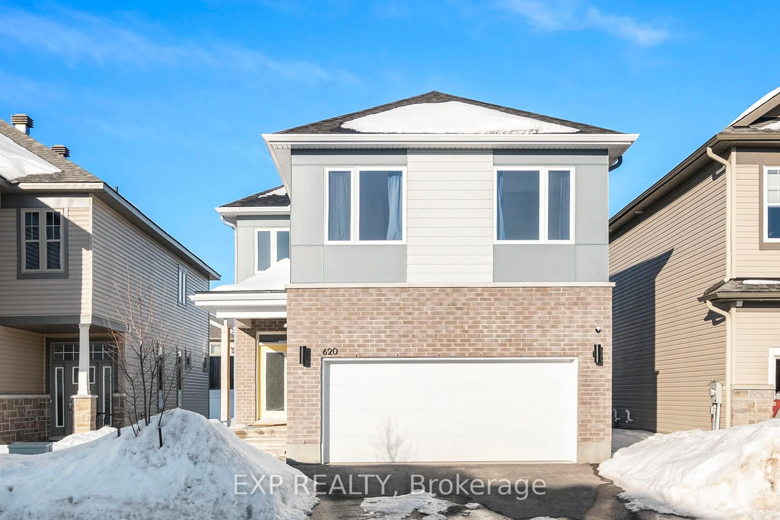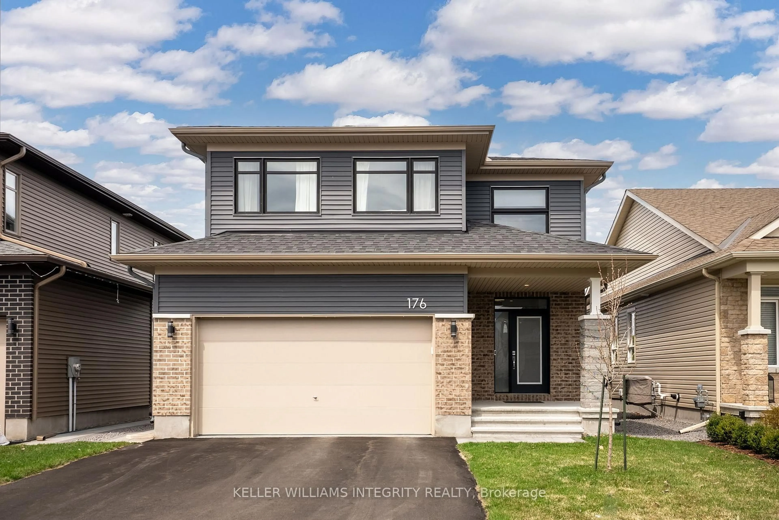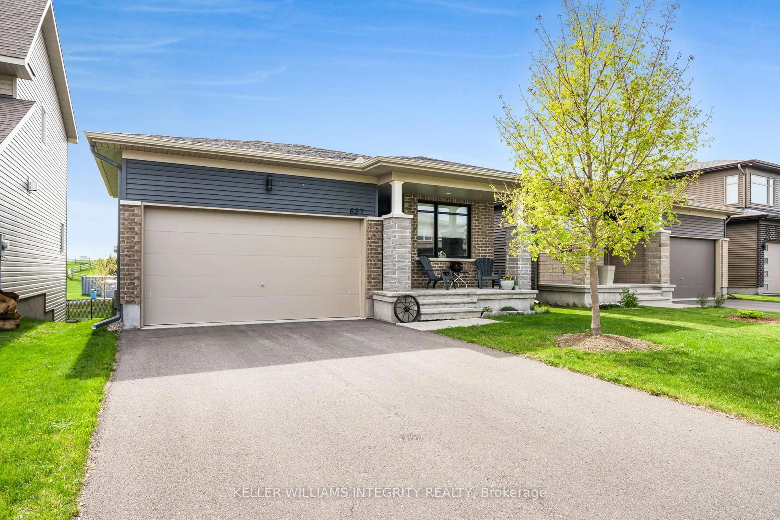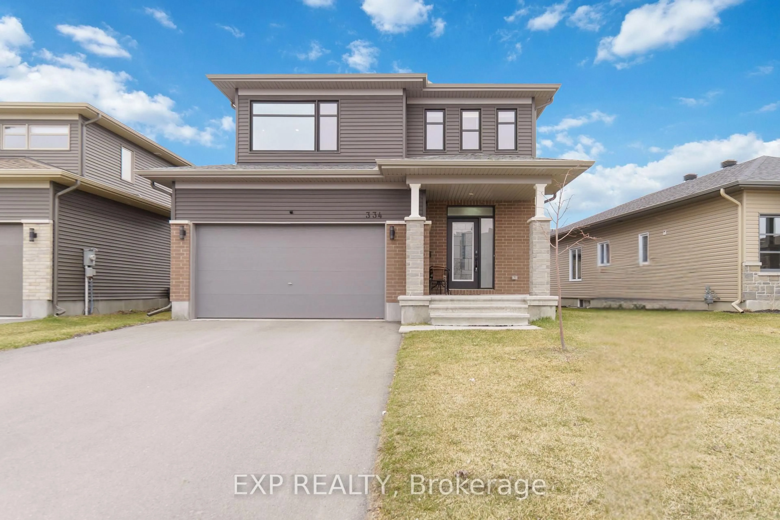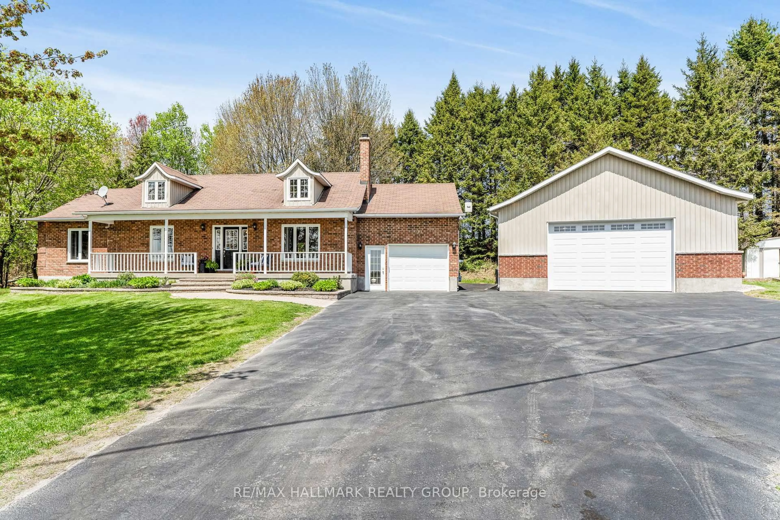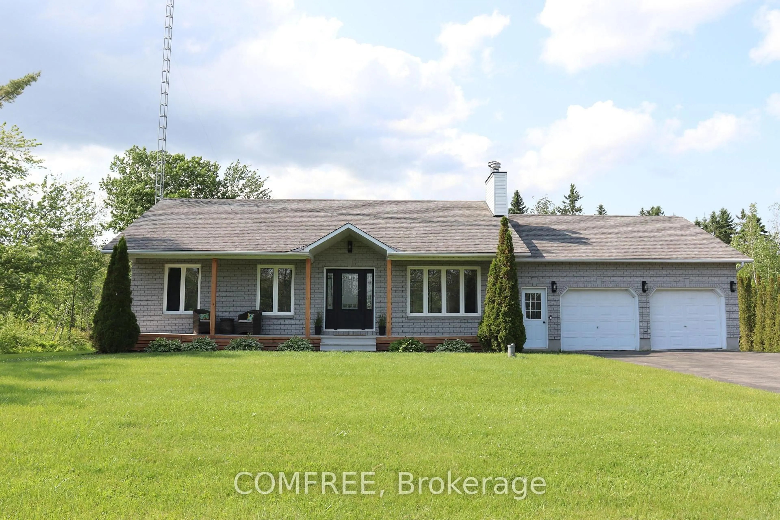Welcome to your dream home in Clarence Crossing! Nestled in a prime location backing onto scenic walking paths, this brand new property ensures no rear neighbours, offering privacy and tranquility. As you step inside, you are greeted by a spacious and inviting open-concept layout, where the designer kitchen is a culinary enthusiast's haven, featuring state-of-the-art modern appliances, stunning Quartz countertops, and upgraded cabinetry. The kitchen seamlessly overlooks the expansive living and dining areas, which boast large ceilings, a cozy gas fireplace and upgraded hardwood flooring throughout. Upstairs, the primary bedroom serves as a luxurious retreat, complete with a well-appointed ensuite bathroom and spacious walk-in closet, along with two additional generously-sized bedrooms and a full bathroom. The unfinished basement offers endless potential, already equipped with a 3-piece rough-in, ready for your personal touch. Backyard faces a lush forest and just a short walk to the water. Some photos are virtually staged.
Inclusions: Refrigerator, Stove, Dishwasher, Washer, Dryer
