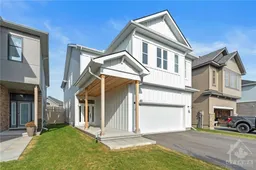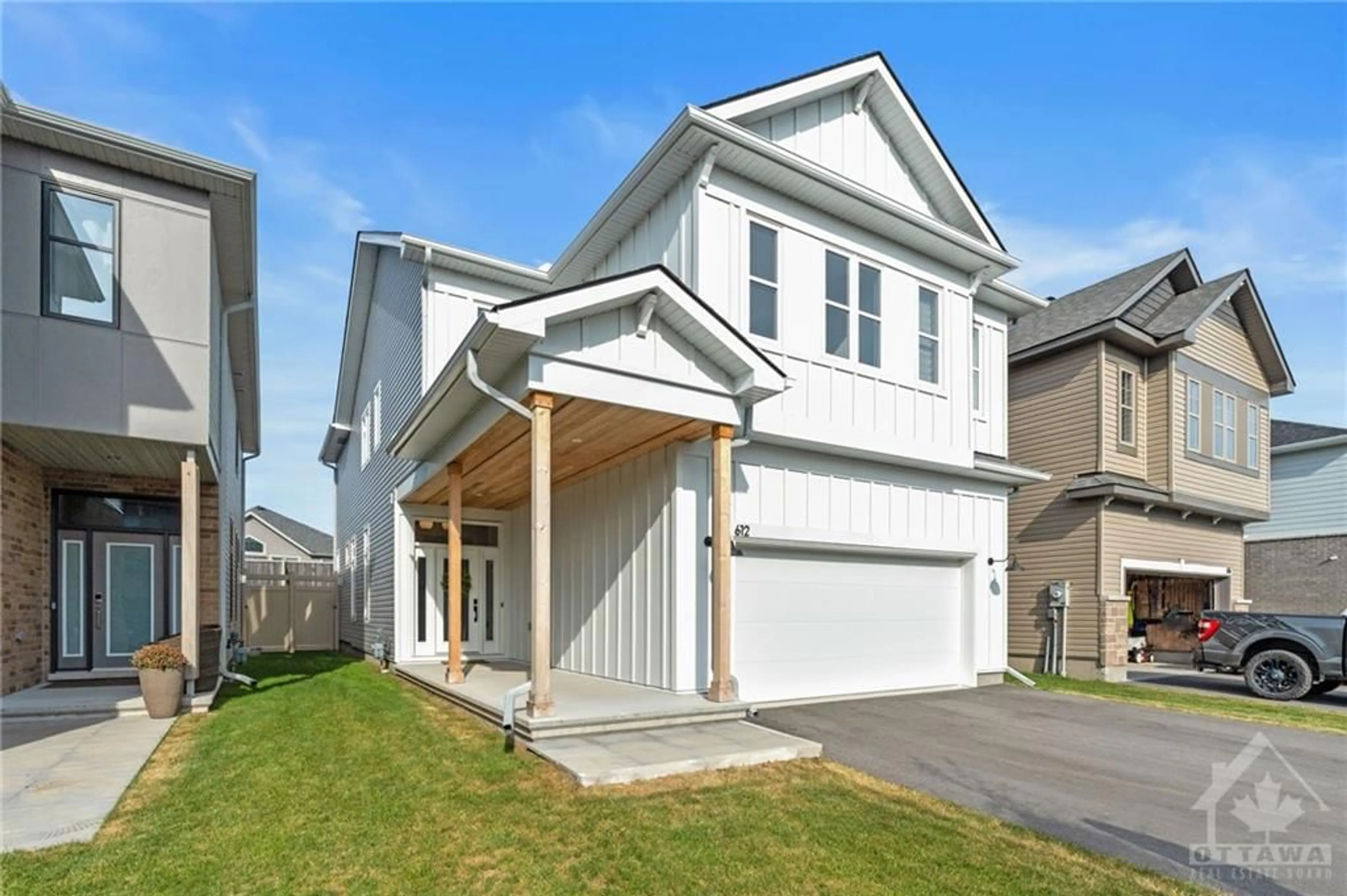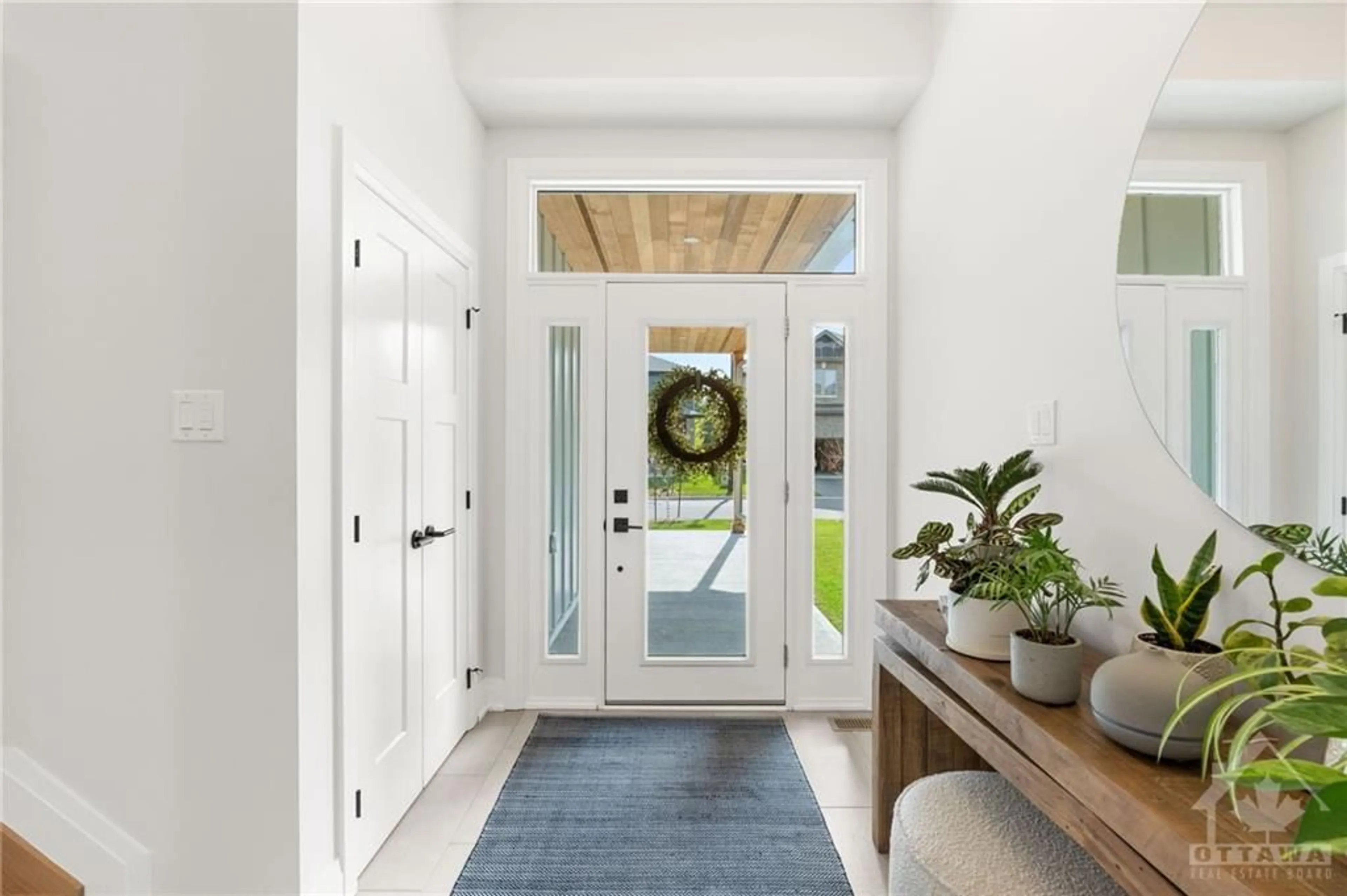612 ENCLAVE Lane, Rockland, Ontario K4K 1T2
Contact us about this property
Highlights
Estimated ValueThis is the price Wahi expects this property to sell for.
The calculation is powered by our Instant Home Value Estimate, which uses current market and property price trends to estimate your home’s value with a 90% accuracy rate.Not available
Price/Sqft-
Est. Mortgage$3,865/mo
Tax Amount (2024)$5,950/yr
Days On Market61 days
Description
Prepare to be stunned by this tastefully upgraded eQ Homes Piper II model. With $150,000 of upgrades throughout, this home consistently carries its modern elegant design from exterior to all three interior levels. Warm two-tone kitchen features 10' 4 seater quartz island, Fisher&Paykel/GE Cafe high-end appliances, extended millwork for added storage. White oak hardwood throughout main and staircase opening into large living/dining with custom stone veneer gas fireplace. Huge primary comes complete with his/hers walk-in closet along with 5 pc ensuite - the perfect retreat. Three large secondary bedrooms, two full baths, one of which is a second en-suite, along with large laundry room and linen closet complete a second floor that can adapt to many different family types. Lower features fifth bedroom, fourth full bathroom and large family room perfect for family movie nights. Insulated garage and fully fenced yard are just the cherry on top to living on this family friendly quiet street.
Property Details
Interior
Features
Main Floor
Living Rm
13'9" x 14'0"Office
9'0" x 12'0"Dining Rm
13'9" x 14'0"Kitchen
10'1" x 15'0"Exterior
Features
Parking
Garage spaces 2
Garage type -
Other parking spaces 2
Total parking spaces 4
Property History
 30
30

