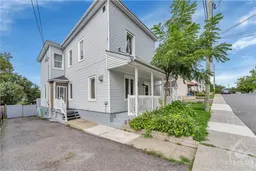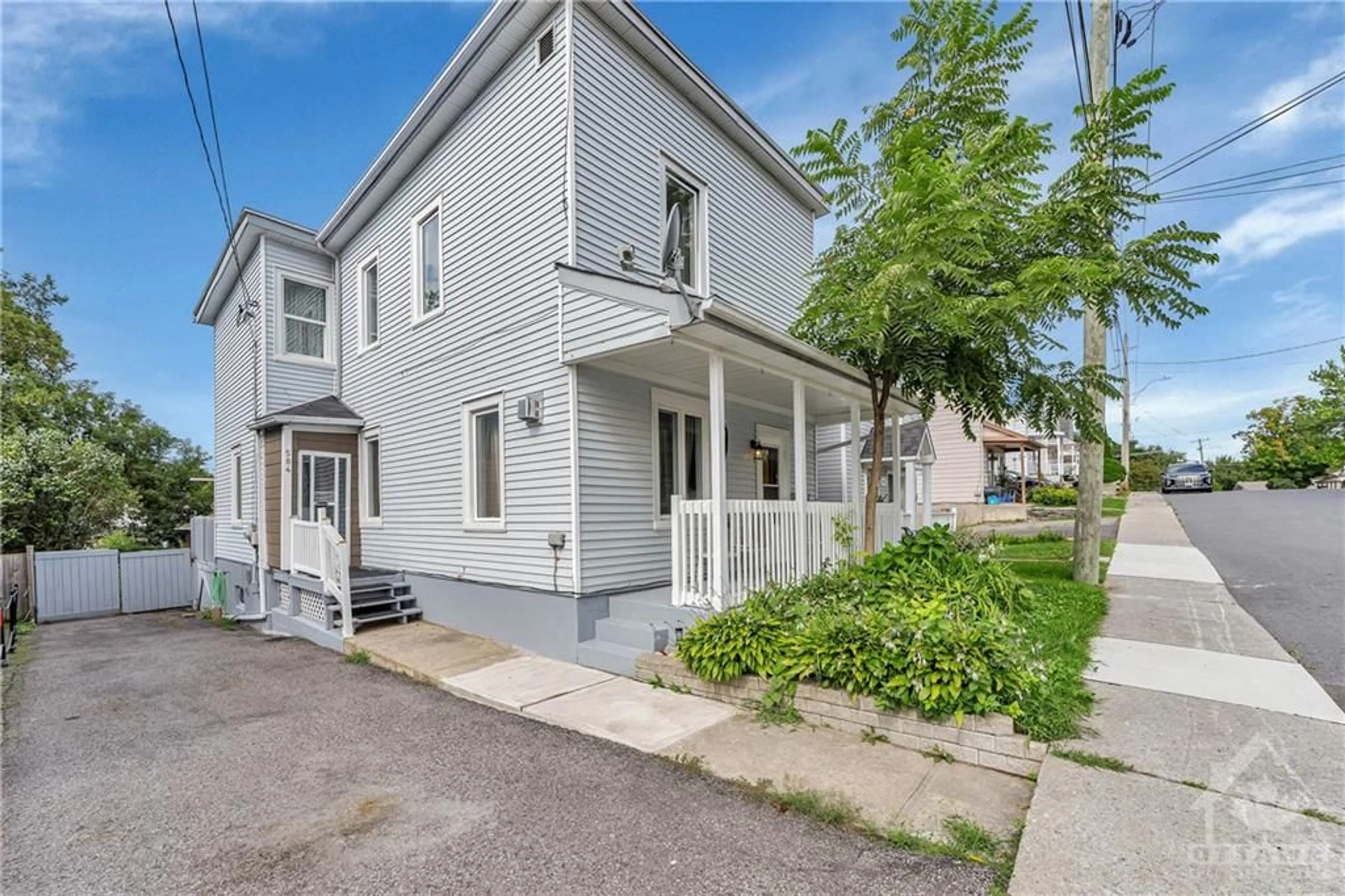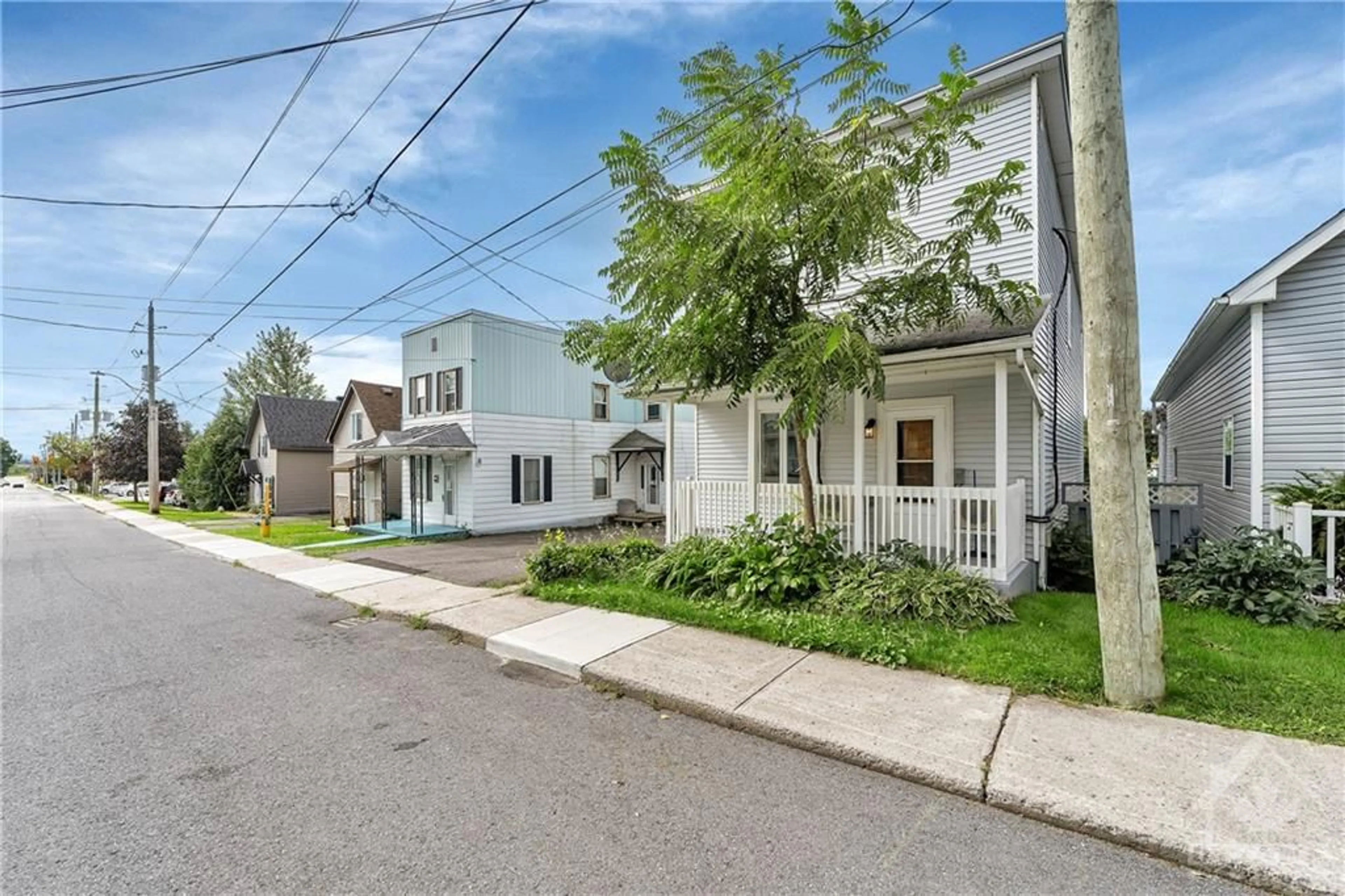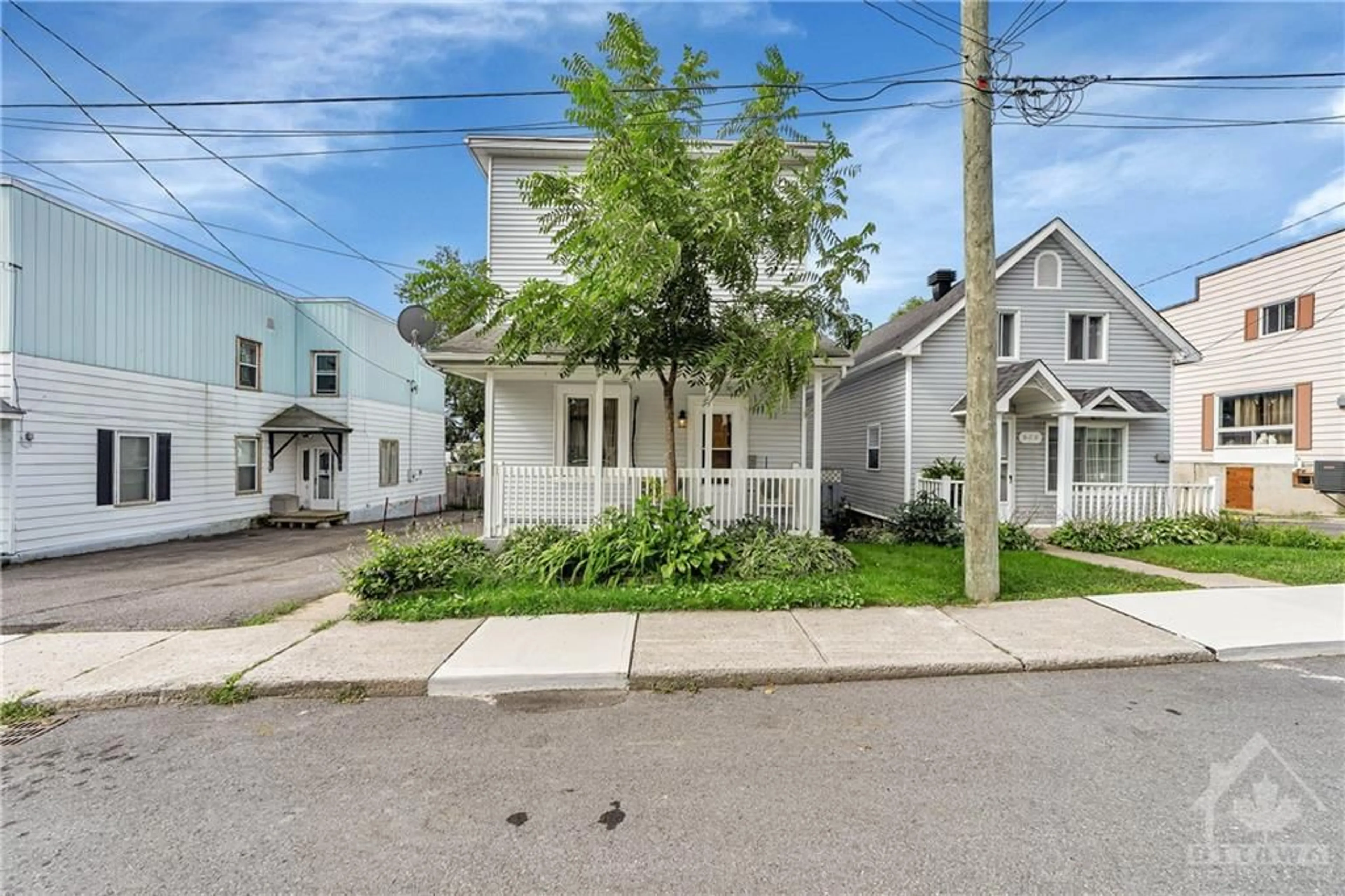584 ST JEAN St, Rockland, Ontario K4K 1K6
Contact us about this property
Highlights
Estimated ValueThis is the price Wahi expects this property to sell for.
The calculation is powered by our Instant Home Value Estimate, which uses current market and property price trends to estimate your home’s value with a 90% accuracy rate.$393,000*
Price/Sqft-
Est. Mortgage$1,825/mth
Tax Amount (2024)$2,568/yr
Days On Market14 days
Description
Fully renovated top to bottom,this generous sized 3 bedroom 2 bath single sits at the heart of thriving Rockland. Completely updated & clean but w/ old time charm. Original solid plank flooring under hardwood flooring.Formal dining area & large eat in kitchen.High & Dry basement is fully finished. High efficiency heat pumps & cozy gas fireplaces..Great storage space in basement & extra garage, workshop out back.Recent upgrades too numerous to fully list include; finished solid gleaming hardwood floors through Living, Dining, ground floor family room & running up the stairs through bedrooms. Two bathrooms, one per floor. Newer thermal windows, bath & kitchen improvements. Been standing for a century & still solid as ever. Efficient utility costs for house this big. Lots of room for growing family. 2 separate staircases to 2nd level. Immediate possession available but flexible closing. Short Walk to grocery, pharmacy,post office, restaurants,gym, church etc. Some photos Virtually Staged.
Property Details
Interior
Features
Main Floor
Foyer
Living Rm
14'3" x 12'5"Dining Rm
17'6" x 11'3"Kitchen
21'6" x 14'5"Exterior
Features
Parking
Garage spaces -
Garage type -
Total parking spaces 1
Property History
 30
30


