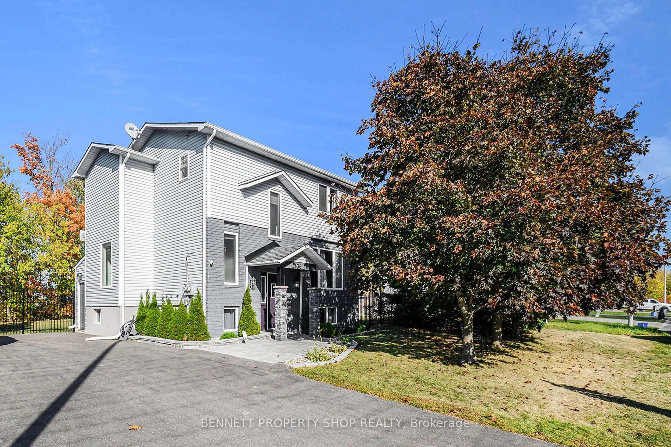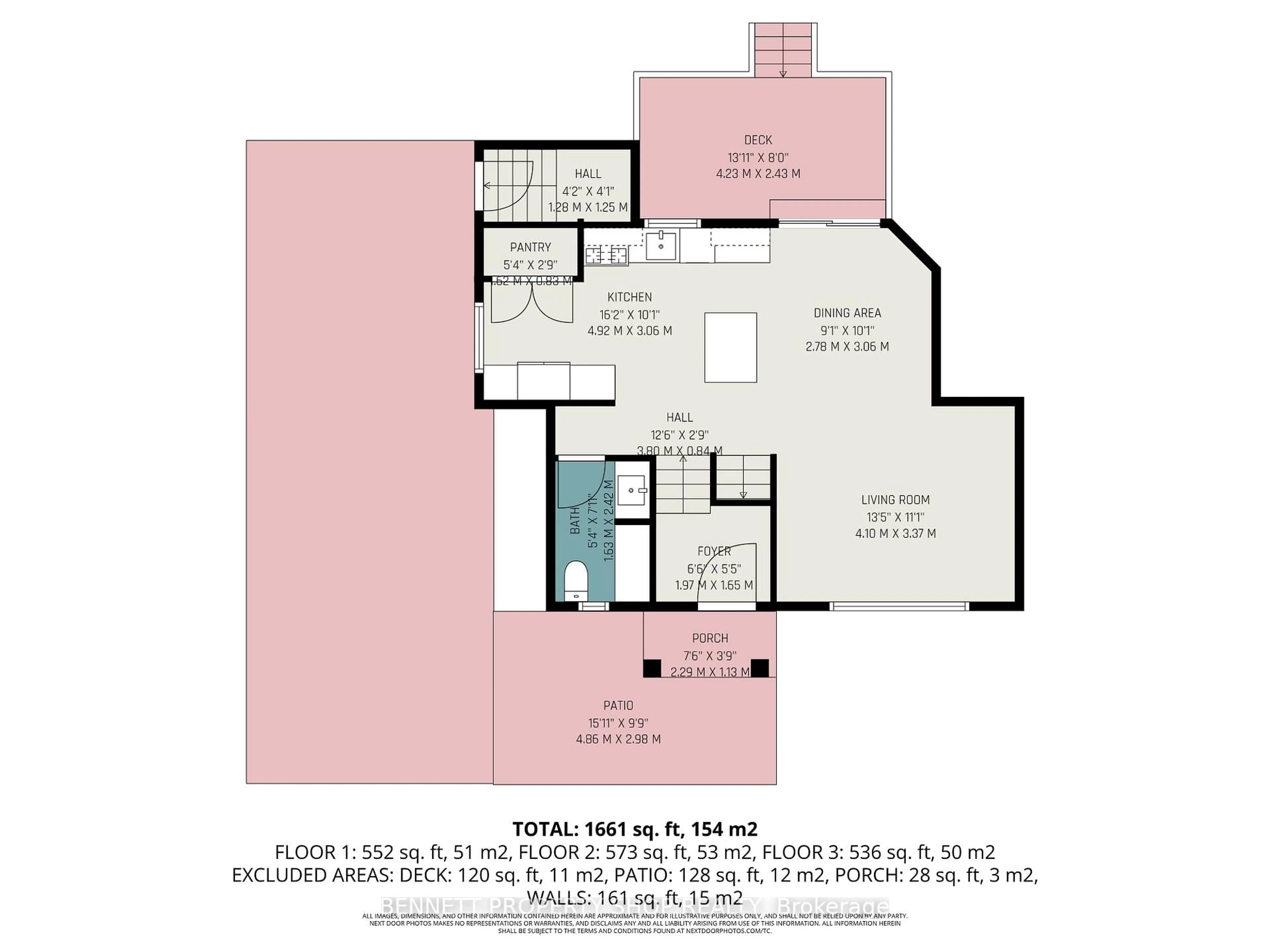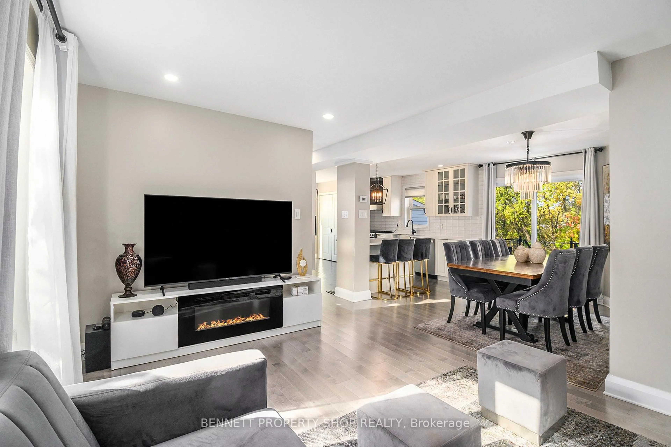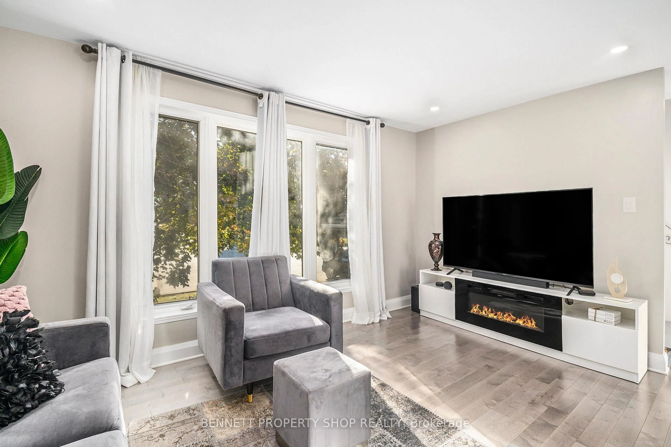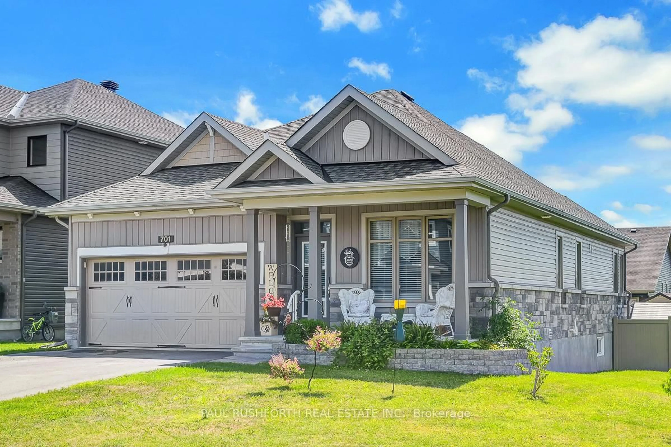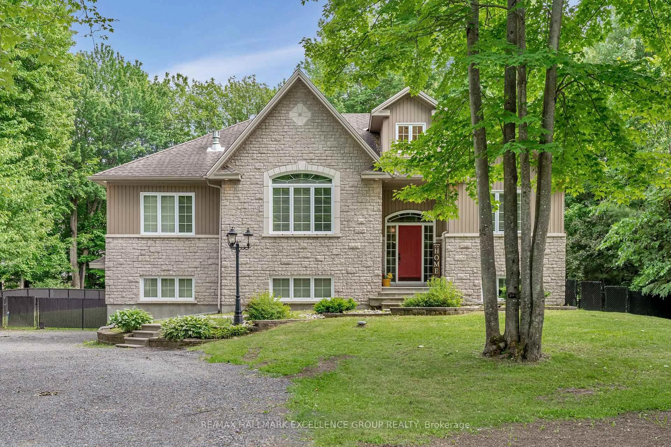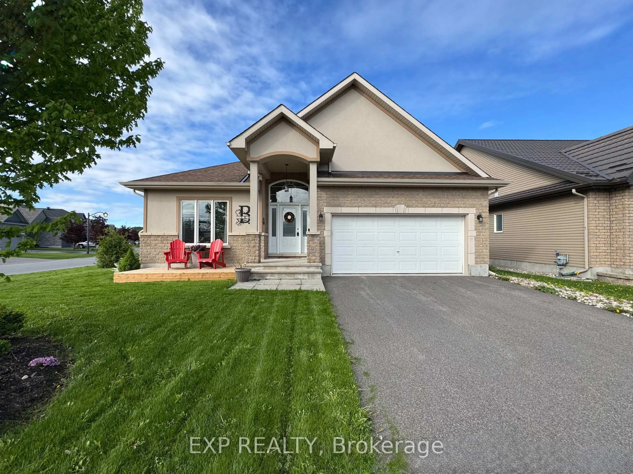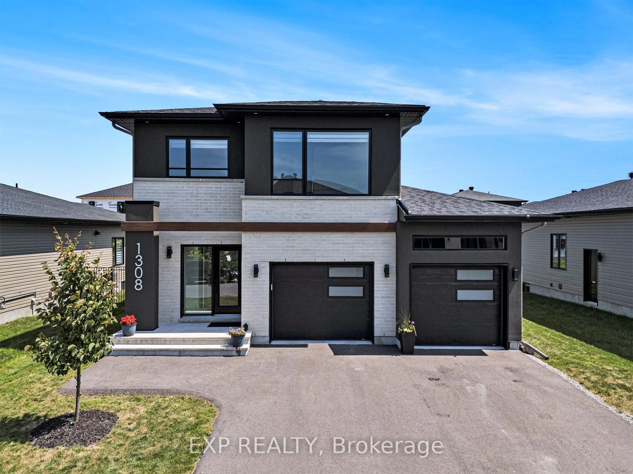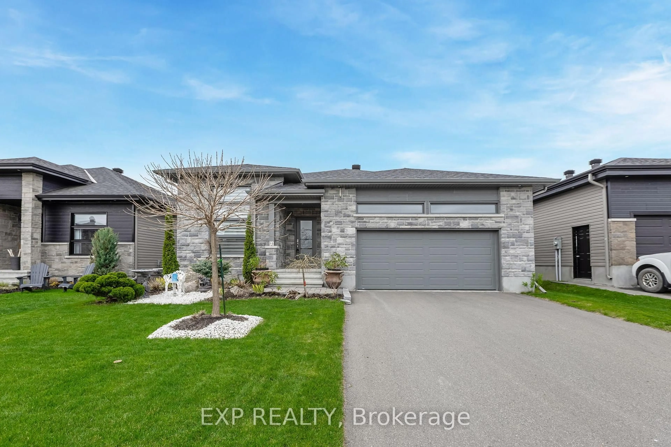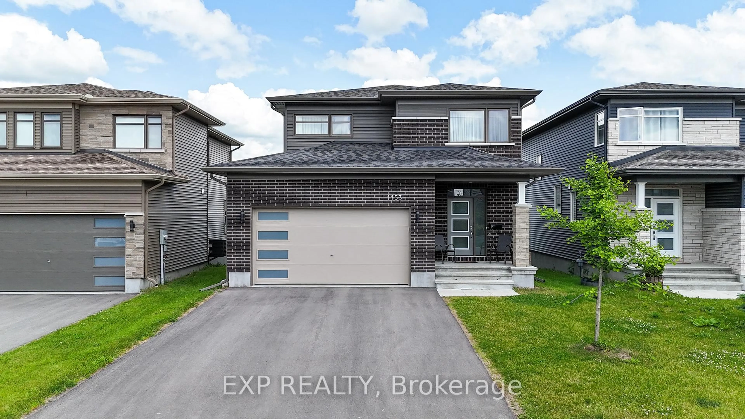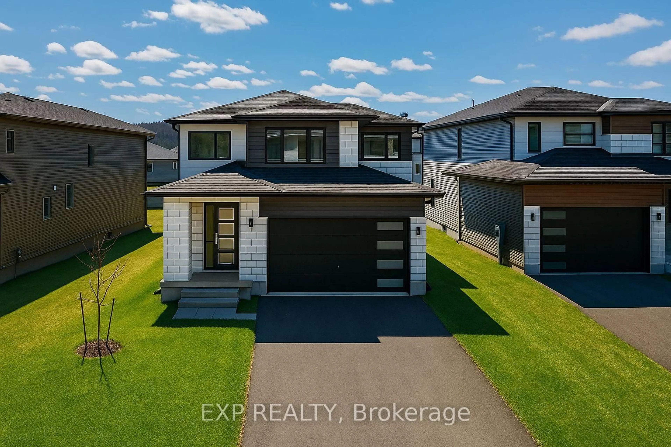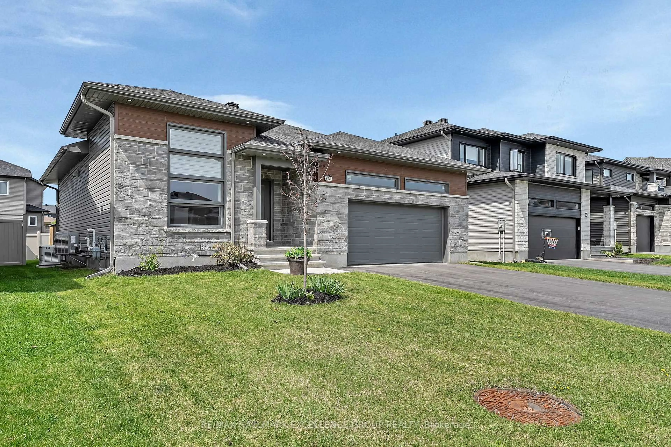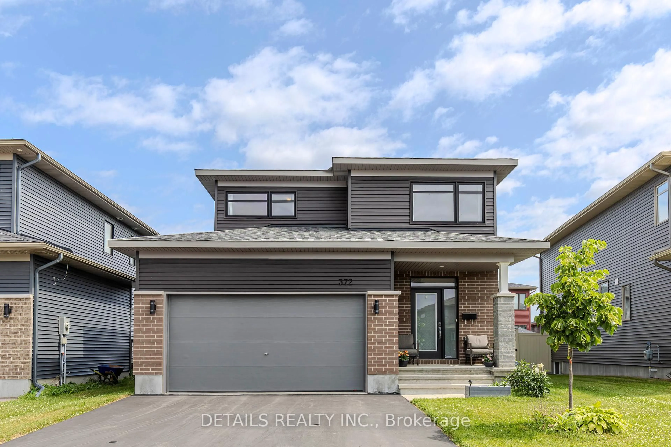436 Yves St, Clarence-Rockland, Ontario K4K 1E9
Contact us about this property
Highlights
Estimated valueThis is the price Wahi expects this property to sell for.
The calculation is powered by our Instant Home Value Estimate, which uses current market and property price trends to estimate your home’s value with a 90% accuracy rate.Not available
Price/Sqft$484/sqft
Monthly cost
Open Calculator
Description
Discover your dream home in this extensively renovated 3-bedroom gem, where modern luxury meets small-town charm! Step into a bright, open-concept living space illuminated by sleek pot lights, complemented by brand-new flooring and fresh paint throughout. The heart of the home is the kitchen of your dreams, boasting top-of-the-line appliances, ample cabinetry, and a layout perfect for culinary enthusiasts and entertainers alike. This property is a savvy investor's dream or a homeowner's delight, featuring a second unit with a separate entrance, ideal for rental income to slash your mortgage in half! Enjoy ultimate privacy with no rear neighbours, backing onto serene greenery. The large deck and expansive backyard are perfect for summer gatherings, barbecues, or tranquil evenings under the stars. With parking for up to 10 cars and space to build a detached garage, convenience is at your doorstep. Plus, you're steps away from Rockland Golf and Country Club and Ottawa River boat launches, offering endless recreational opportunities. This vibrant town blends big-city amenities with warm, small-town hospitality. Don't miss this rare opportunity to own a turnkey home with income potential and unmatched lifestyle benefits! 3 bedrooms above grade and 1 below grade. 1 kitchen above grade and 1 below grade. Some photos are digitally enhanced.
Property Details
Interior
Features
2nd Floor
2nd Br
3.7 x 2.963rd Br
3.9 x 2.96Bathroom
1.62 x 3.373 Pc Bath
Primary
4.1 x 3.36Exterior
Features
Parking
Garage spaces -
Garage type -
Total parking spaces 10
Property History
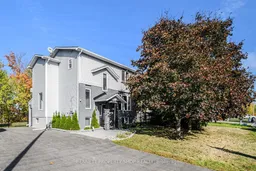 30
30
