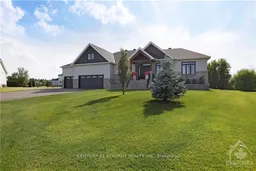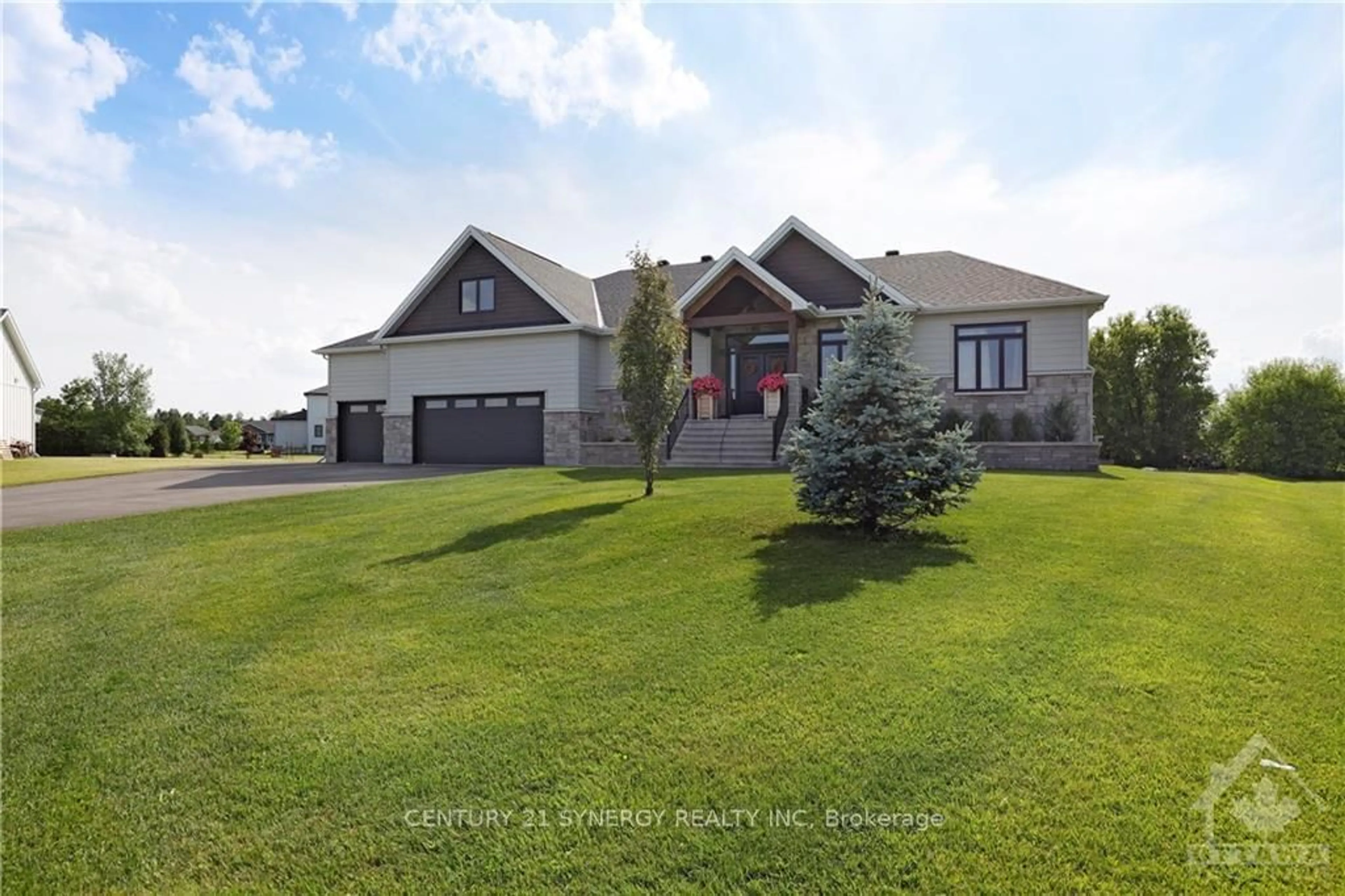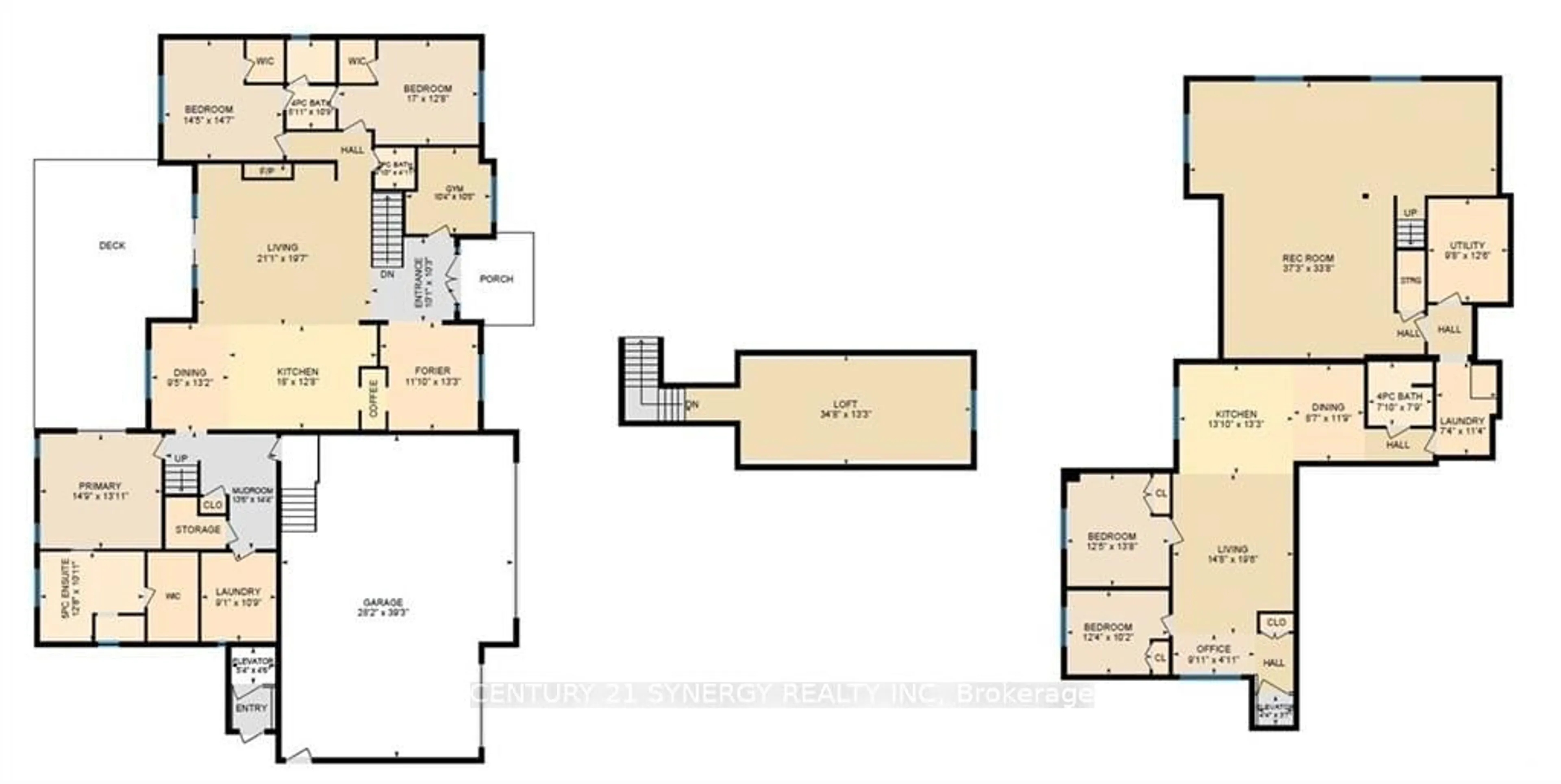38 DES SPIREES Pl, Clarence-Rockland, Ontario K0A 2A0
Contact us about this property
Highlights
Estimated ValueThis is the price Wahi expects this property to sell for.
The calculation is powered by our Instant Home Value Estimate, which uses current market and property price trends to estimate your home’s value with a 90% accuracy rate.Not available
Price/Sqft-
Est. Mortgage$5,690/mo
Tax Amount (2024)$8,725/yr
Days On Market220 days
Description
Flooring: Tile, Flooring: Hardwood, This custom Executive Bungalow with designer flair has everything to offer! Open concept kitchen with an oversized quartz island, coffee bar, separate fridge and freezer. The kitchen looks onto the living-room featuring a gas fireplace, coffered ceilings and a full wall of windows overlooking the backyard deck and pool. The primary part of the home is a large 3-bedroom, 3-bathroom home with loft (4th bedroom possible), and it includes a very spacious, fully finished lower-level rec-room. The southern wing of the home has a fully autonomous 2-bedroom in-law suite with elevator. The apartment has its own front door, laundry, kitchen, and accessible bathroom. The home is situated on the keystone lot of a cul-de-sac. It is one of the largest homes in the area by building envelope and square footage, it's a stone's throw from Alphonse-Carriere Park, with tennis courts, a baseball diamond and play structures. Please see the Listing Agent's website for more photos and iguide., Flooring: Ceramic
Property Details
Interior
Features
Main Floor
Foyer
3.12 x 3.07Dining
4.03 x 3.60Prim Bdrm
4.24 x 4.49Bathroom
3.32 x 3.86Exterior
Parking
Garage spaces 3
Garage type Attached
Other parking spaces 9
Total parking spaces 12
Property History
 30
30

