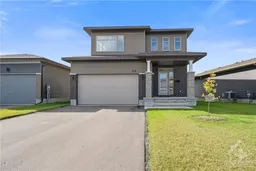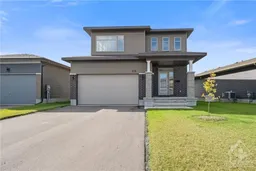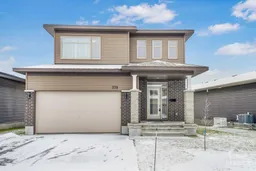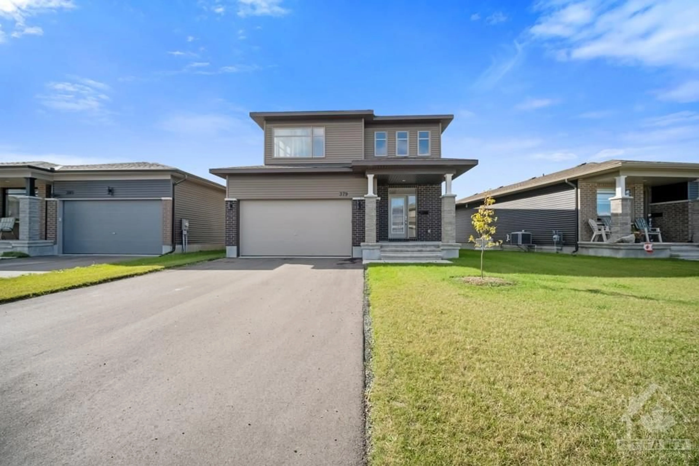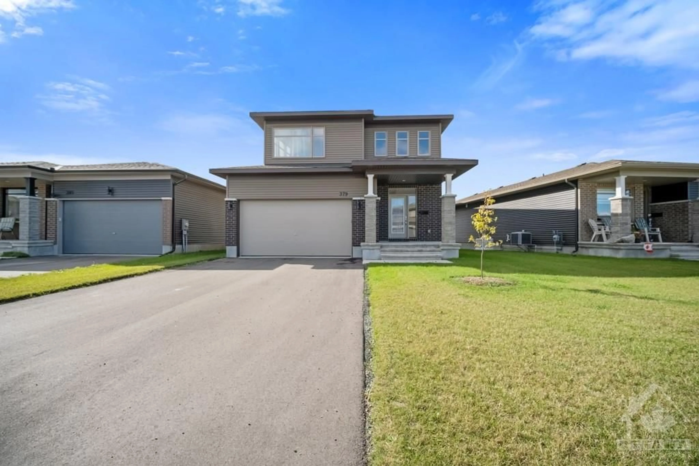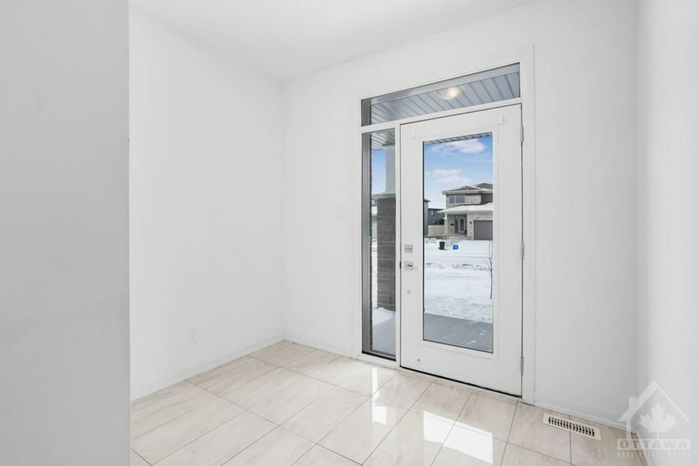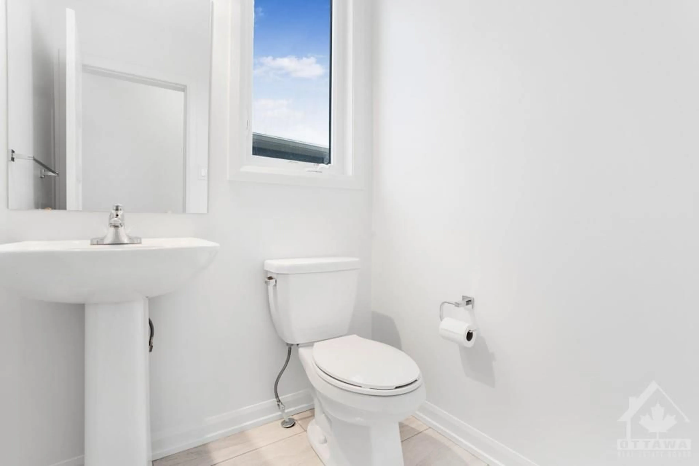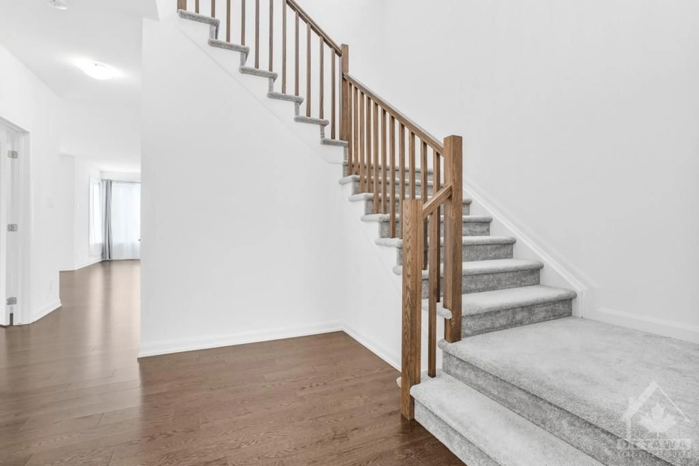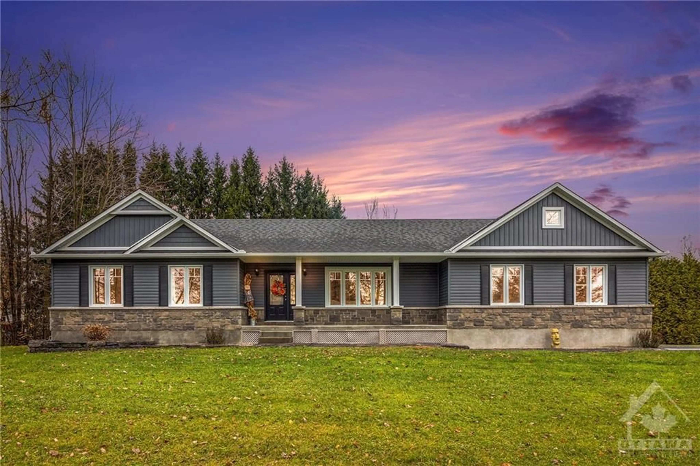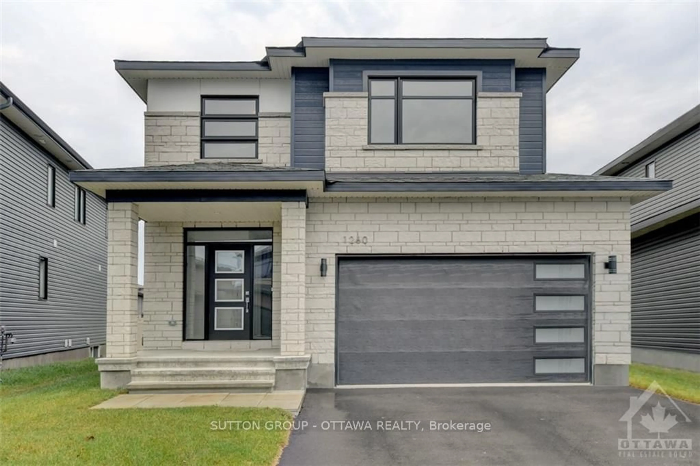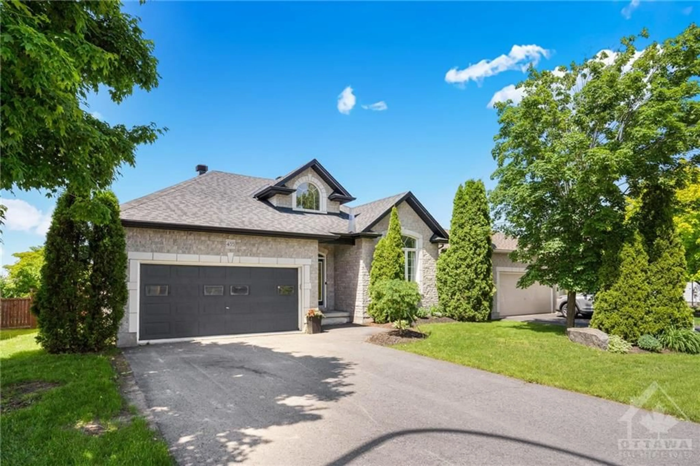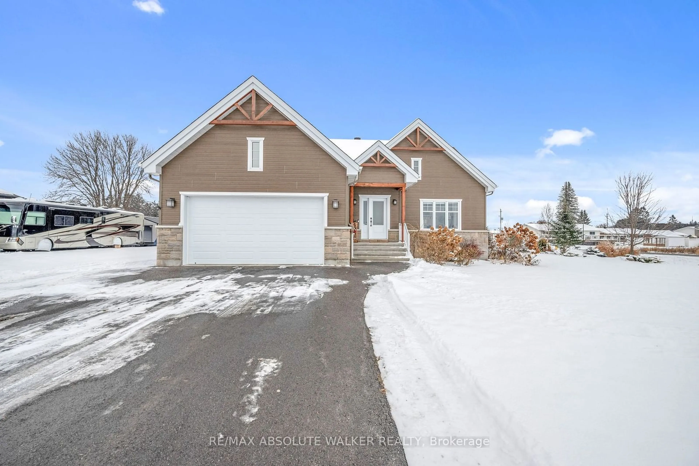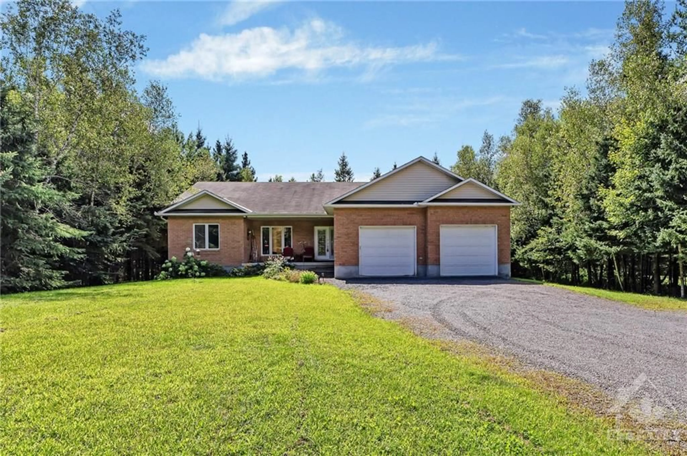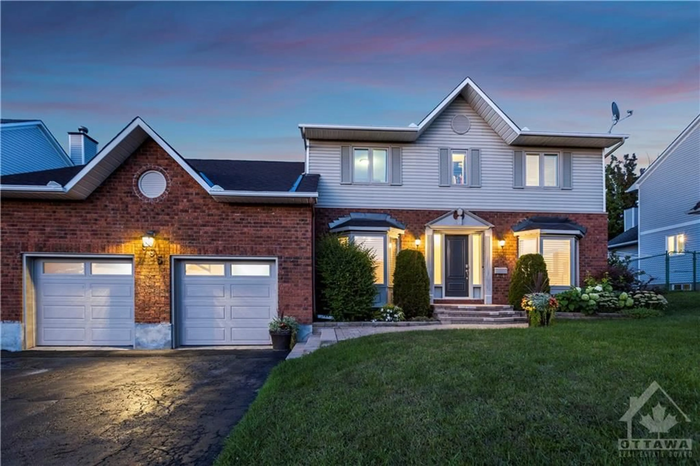379 STERLING Ave, Rockland, Ontario K4K 0L4
Contact us about this property
Highlights
Estimated ValueThis is the price Wahi expects this property to sell for.
The calculation is powered by our Instant Home Value Estimate, which uses current market and property price trends to estimate your home’s value with a 90% accuracy rate.Not available
Price/Sqft-
Est. Mortgage$3,092/mo
Tax Amount (2023)$6,300/yr
Days On Market83 days
Description
Meticulously maintained Vichy Model designed with a keen focus on both functionality and the luxury of living. This turn-key ready modern home boasts high-end stainless-steel appliances, ample cabinet space, granite countertops, and more. The main floor office can easily be converted into a fifth bedroom, making it perfect for a multi-generational home. Enjoy the spaciousness with 9-foot ceilings and large windows bathing the interior in natural sunlight, complemented by a luxurious crystal gas fireplace and stunning expansive hardwood floors. The primary bedroom features a walk-in closet and a tranquil ensuite bathroom, alongside three additional generously sized bedrooms. The large, partially finished basement, professionally completed by the builder with upgrades including drywall and electrical outlets, adds versatility to the living space. Central air conditioning ensures comfort throughout. Experience the epitome of luxury living in this thoughtfully crafted residence.
Property Details
Interior
Features
Main Floor
Living Rm
17'4" x 12'0"Dining Rm
16'5" x 14'0"Kitchen
12'4" x 9'4"Den
11'6" x 9'4"Exterior
Features
Parking
Garage spaces 2
Garage type -
Other parking spaces 4
Total parking spaces 6
Property History
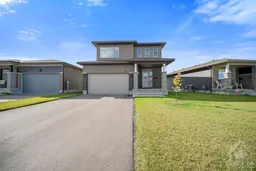 29
29