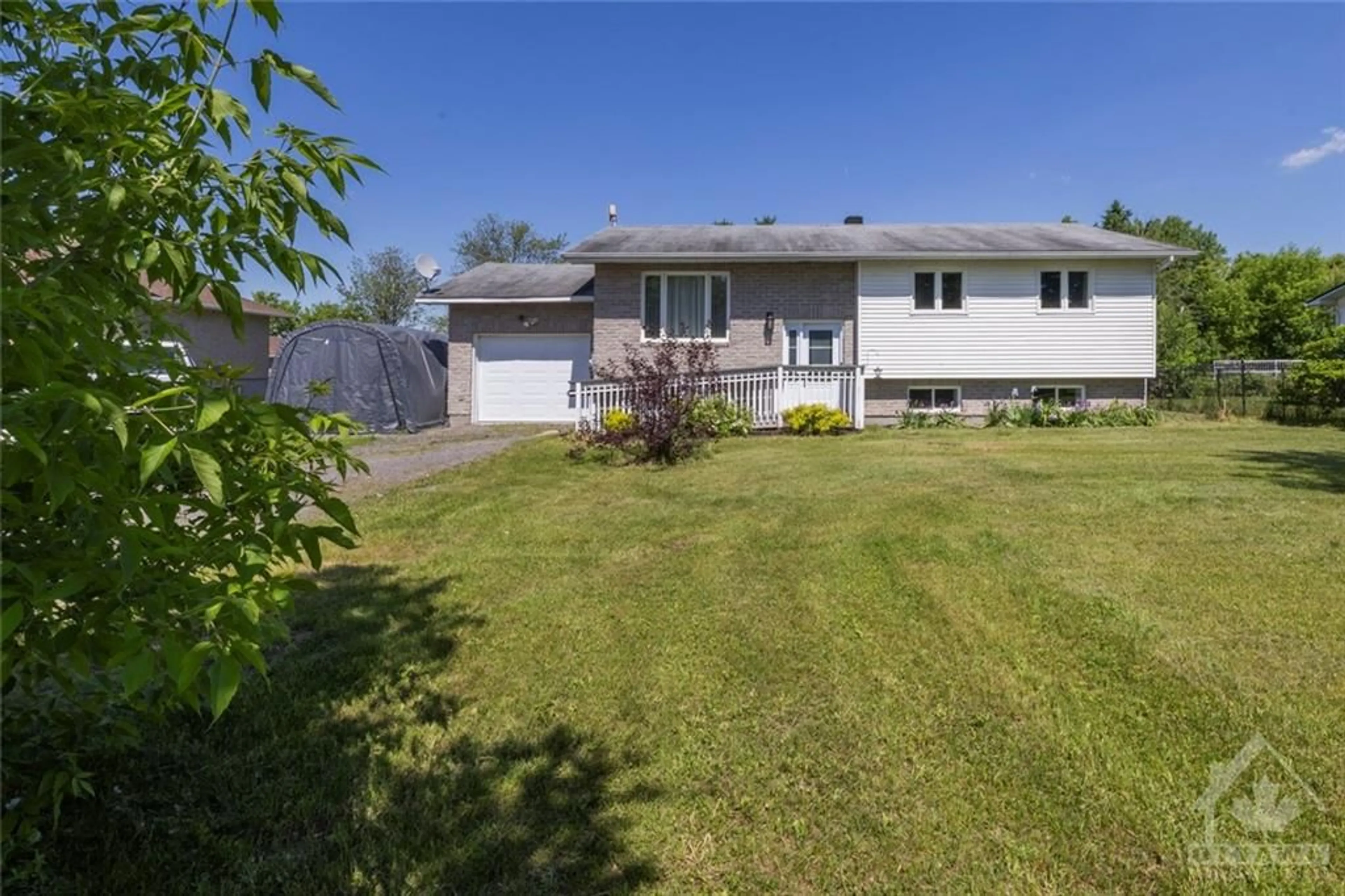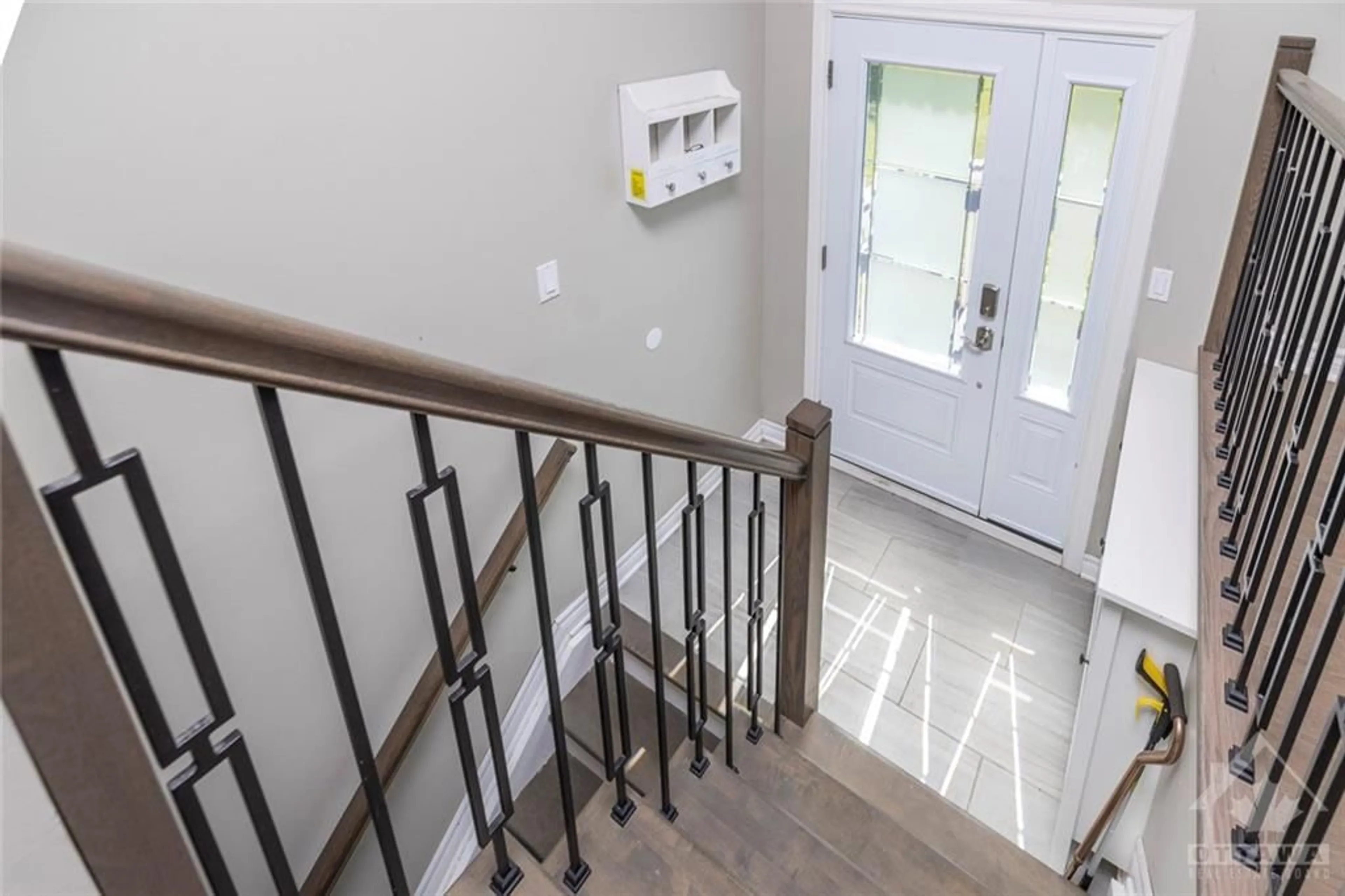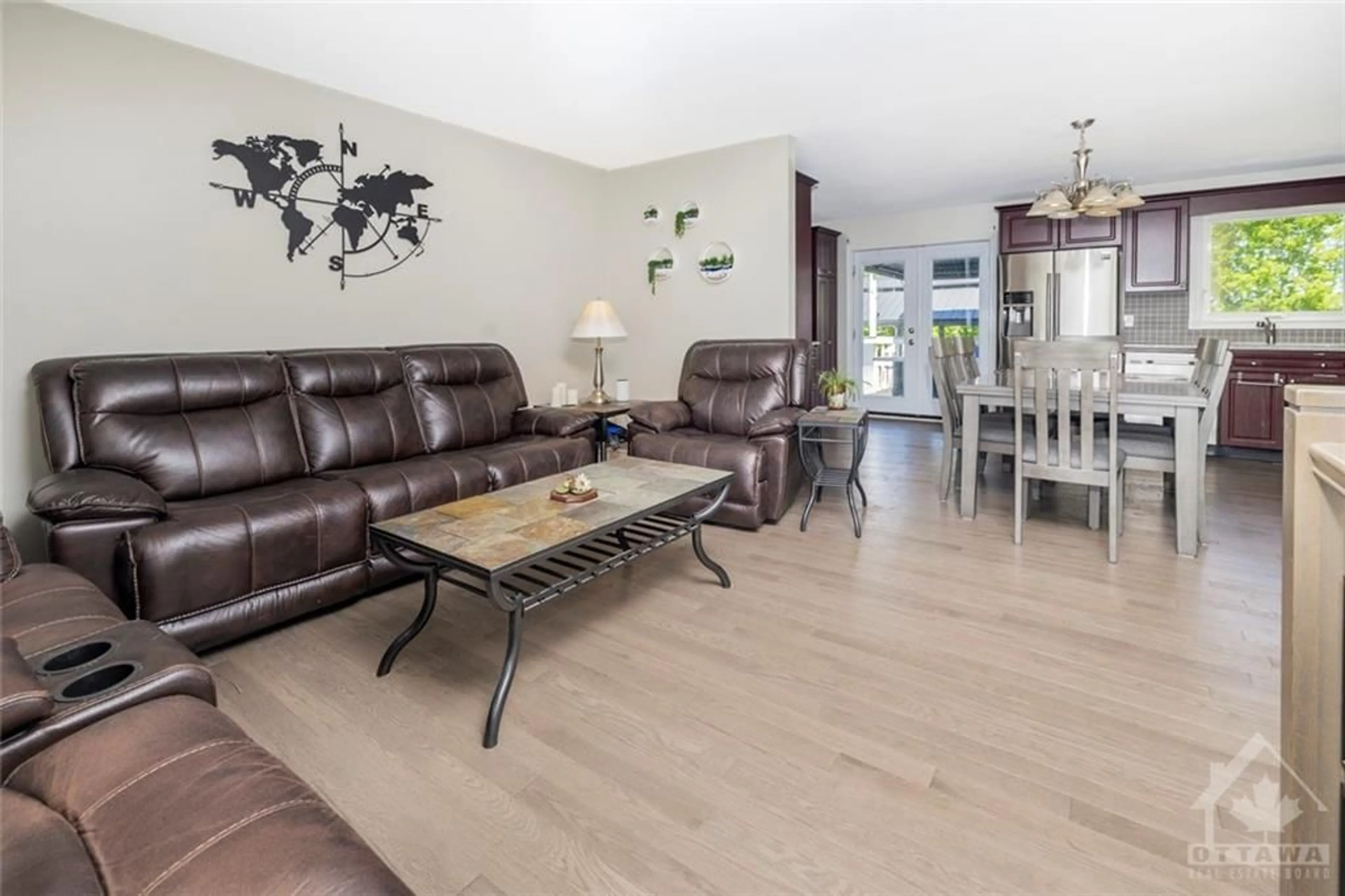3765 DROUIN Rd, Clarence-Rockland, Ontario K0A 2A0
Contact us about this property
Highlights
Estimated ValueThis is the price Wahi expects this property to sell for.
The calculation is powered by our Instant Home Value Estimate, which uses current market and property price trends to estimate your home’s value with a 90% accuracy rate.$575,000*
Price/Sqft-
Days On Market5 days
Est. Mortgage$2,576/mth
Tax Amount (2023)$3,842/yr
Description
Country Oasis!Fully renovated 3+1 bed highranch bungalow w/ resort style backyard backing onto peaceful horse pasture.If this does not sound dreamy enough wait until you step inside this extensively updated energy star rated home which has been thoughtfully renovated from top to bottom.The main foyer which features new tiles & a modern wrought iron banister.The open concept main floor boasts new oak flooring throughout ('19).The updated kitchen has granite counters, SS appliances, a modern backsplash and loads of cabinetry including a practical coffee station w/ a 2nd sink.The main bath has been updated w/ new cabinetry, tiles, shutters & modern lighting.The main floor offers 3 generous bedrooms all w/ hwd flooring.The LL is completely finished w/ waterproof flooring ('22),a large rec room, bedroom, den & spacious 3 pc bath w/ new washer & dryer.Garage access to the basement.Freshly painted.Expansive 2 tier deck w/ new heated 27ft above ground pool & hardtop gazebo perfect for relaxing
Property Details
Interior
Features
Main Floor
Living Rm
14'10" x 12'0"Kitchen
18'7" x 11'5"Primary Bedrm
13'6" x 11'6"Bedroom
11'6" x 11'0"Exterior
Features
Parking
Garage spaces 1
Garage type -
Other parking spaces 6
Total parking spaces 7
Property History
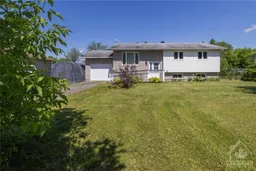 28
28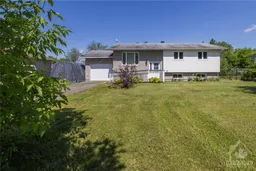 29
29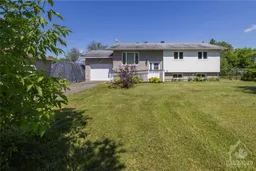 30
30
