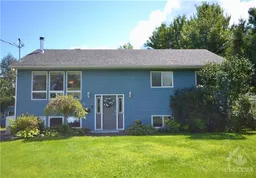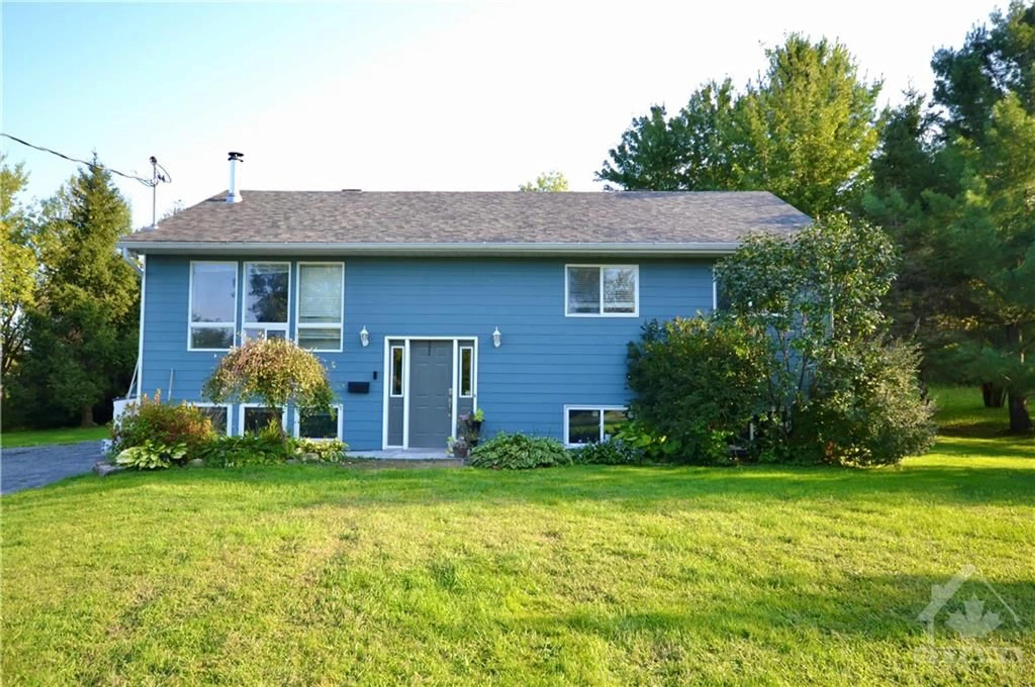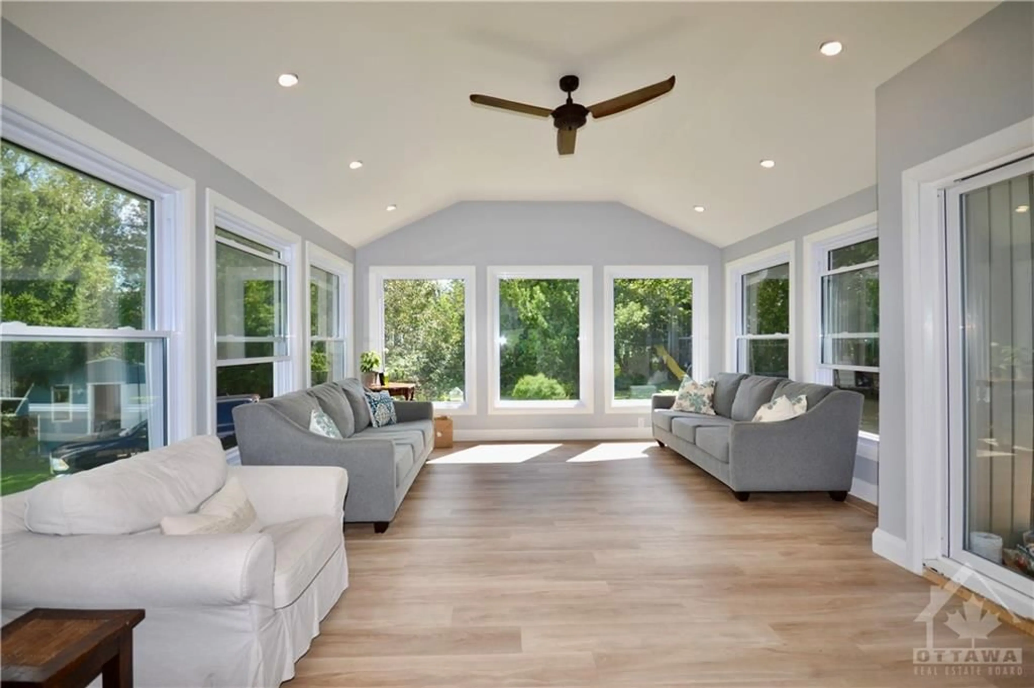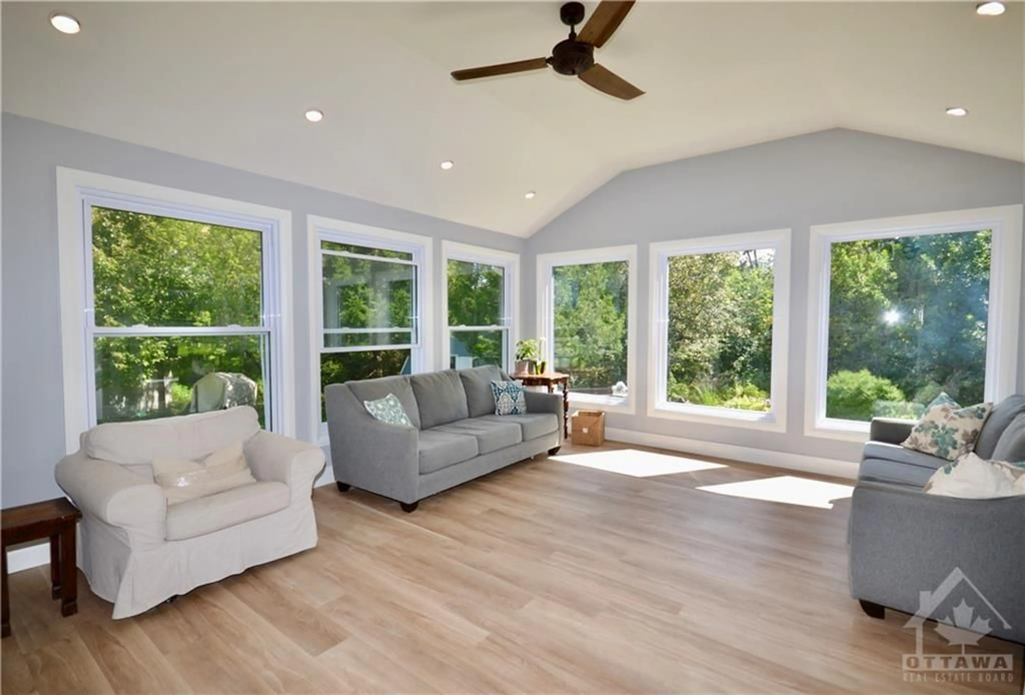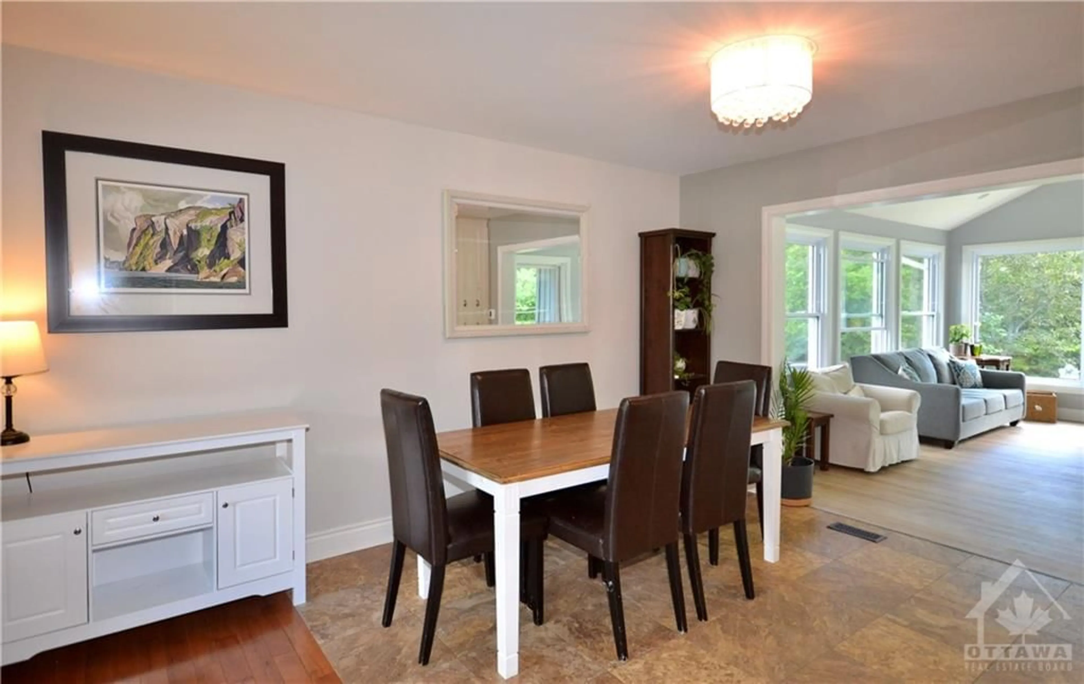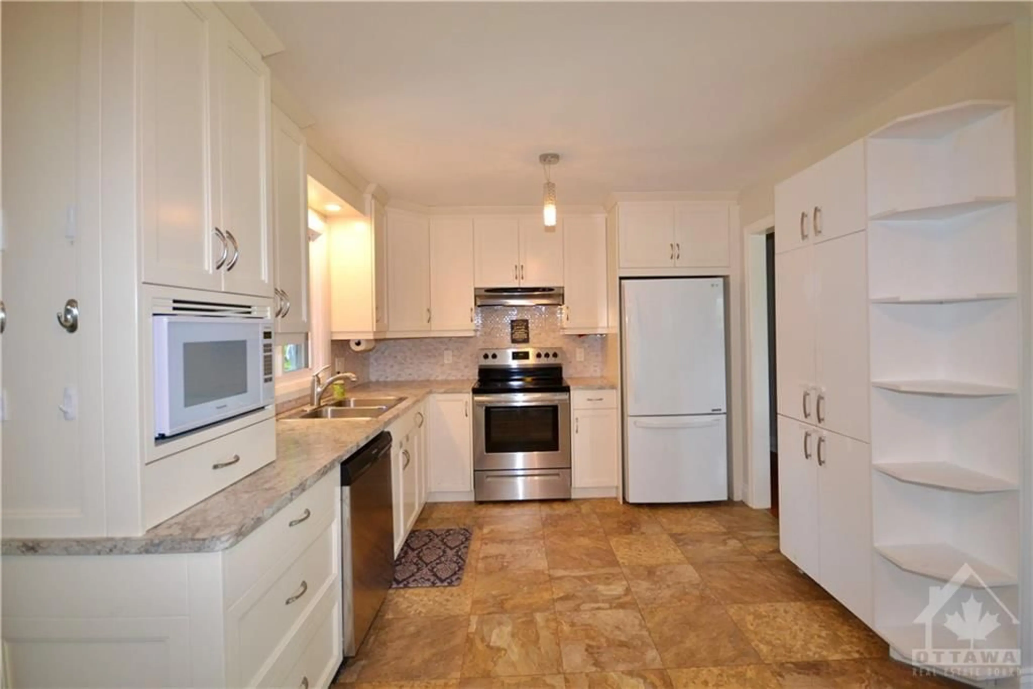3727 CARTIER St, Bourget, Ontario K0A 1E0
Contact us about this property
Highlights
Estimated ValueThis is the price Wahi expects this property to sell for.
The calculation is powered by our Instant Home Value Estimate, which uses current market and property price trends to estimate your home’s value with a 90% accuracy rate.Not available
Price/Sqft-
Est. Mortgage$3,221/mo
Tax Amount (2024)$3,517/yr
Days On Market104 days
Description
If it's privacy you're looking for, this gem is located on a quiet cul-de-sac in the village of Bourget with walking distance to all amenities. Lovely 5-bedroom hi-ranch bungalow on a 6.5-acre property. Bright kitchen overlooking the dining room, living room w/ wood-burning fireplace & stone wall, amazing 20' x 16' family room addition (2021) w/ lots of windows, 3 beds on the main & a updated 3-piece bath, lower level boasts a large in-law suite with maple kitchen (2019) w/ eating area, large bright living room, 2 beds, 3-piece bath, laundry & furnace room, separate entrance, freshly painted, some newer windows (except main floor living room), furnace (2015), many outbuildings such as tree house, chicken coop, dog run, storage shed, small workshop shed, large pond with koi fish along driveway, trail w/ private access to the bicycle path, walking distance to grocery store, school, church & more. Come & make this your private oasis to enjoy for years to come.
Property Details
Interior
Features
Main Floor
Kitchen
11'4" x 10'6"Living Rm
14'7" x 13'5"Dining Rm
10'0" x 10'1"Great Room
20'0" x 16'0"Exterior
Features
Parking
Garage spaces -
Garage type -
Total parking spaces 20
Property History
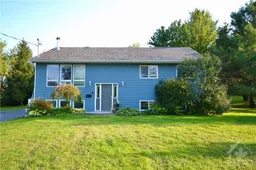 30
30