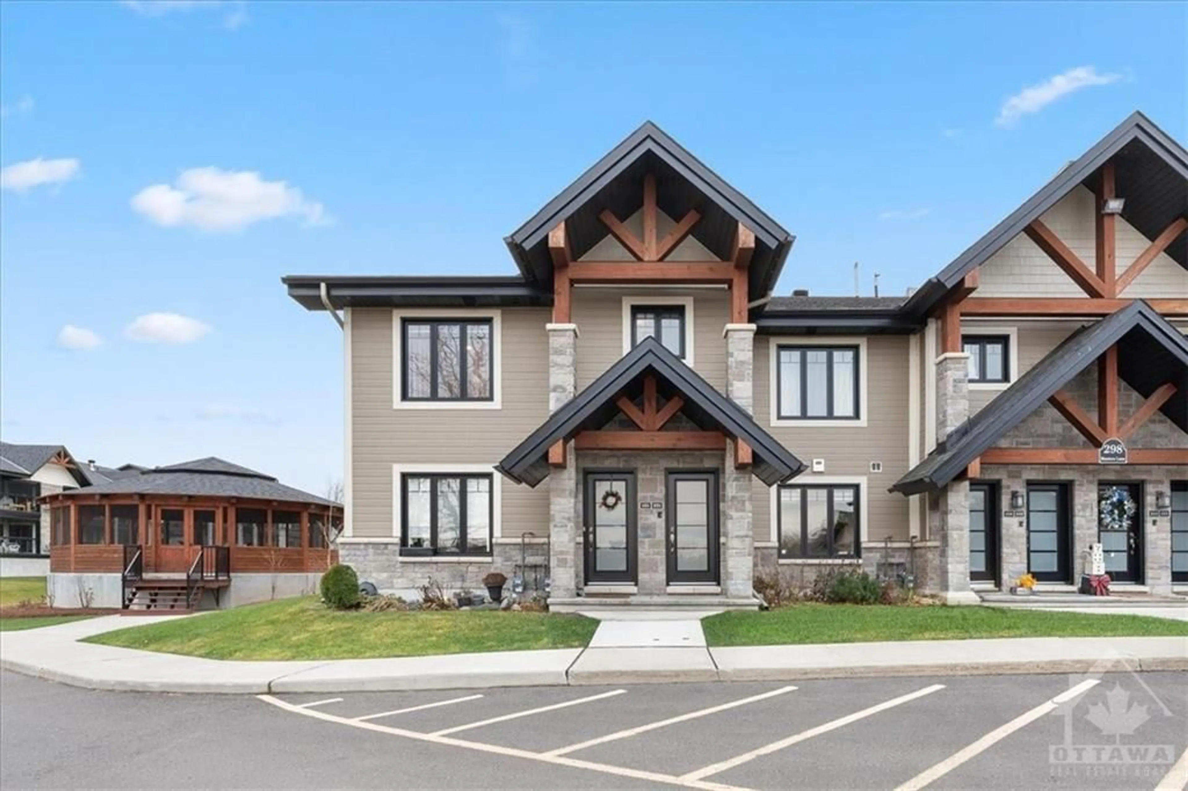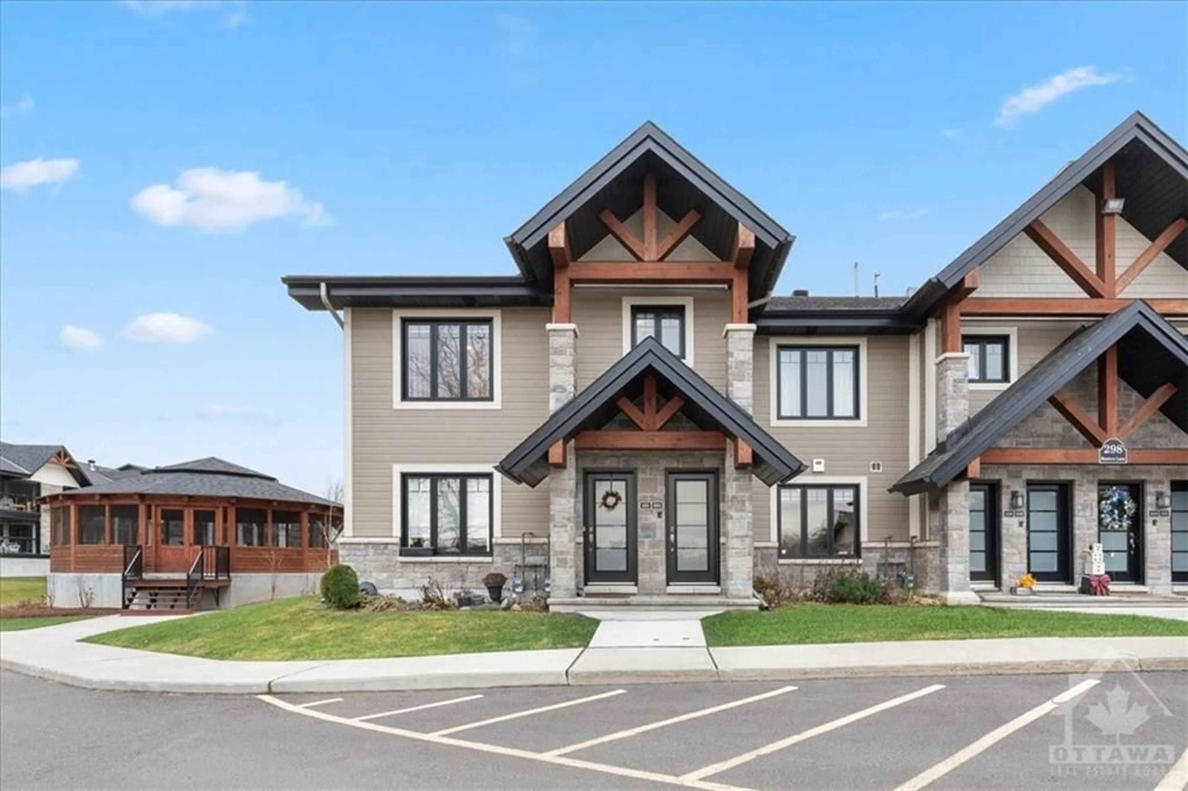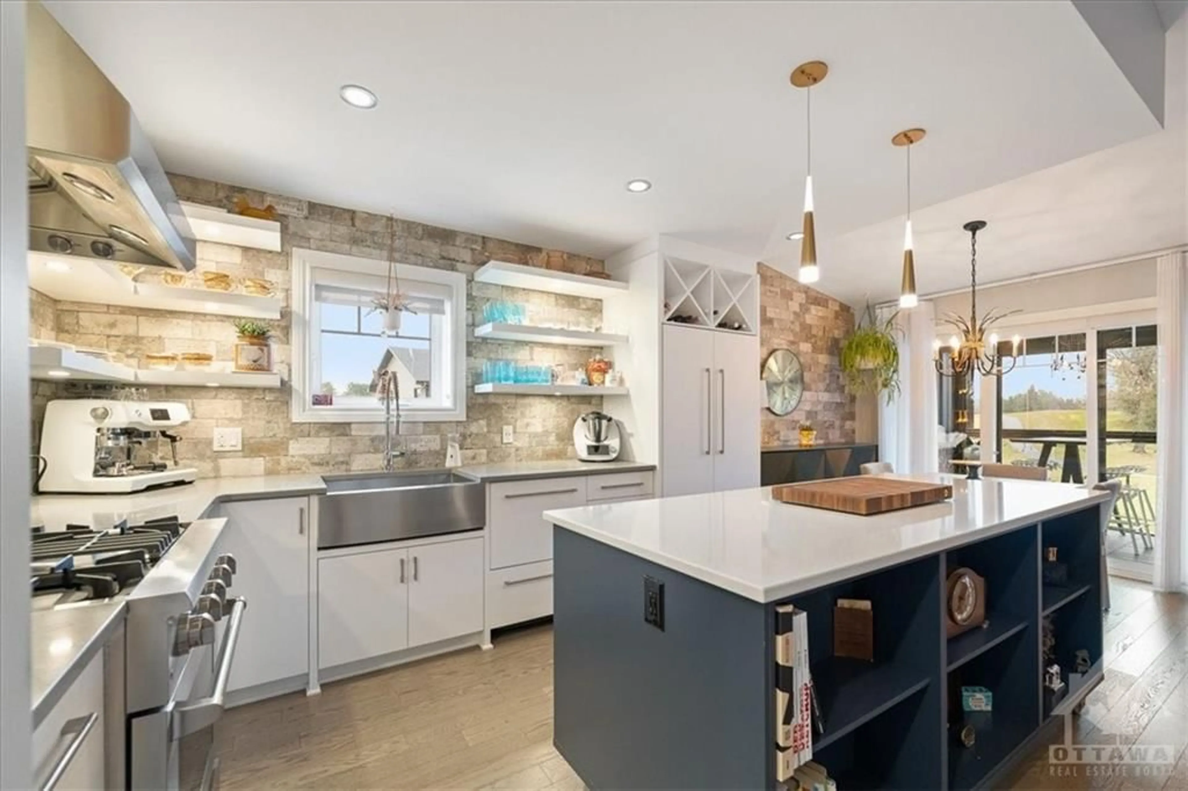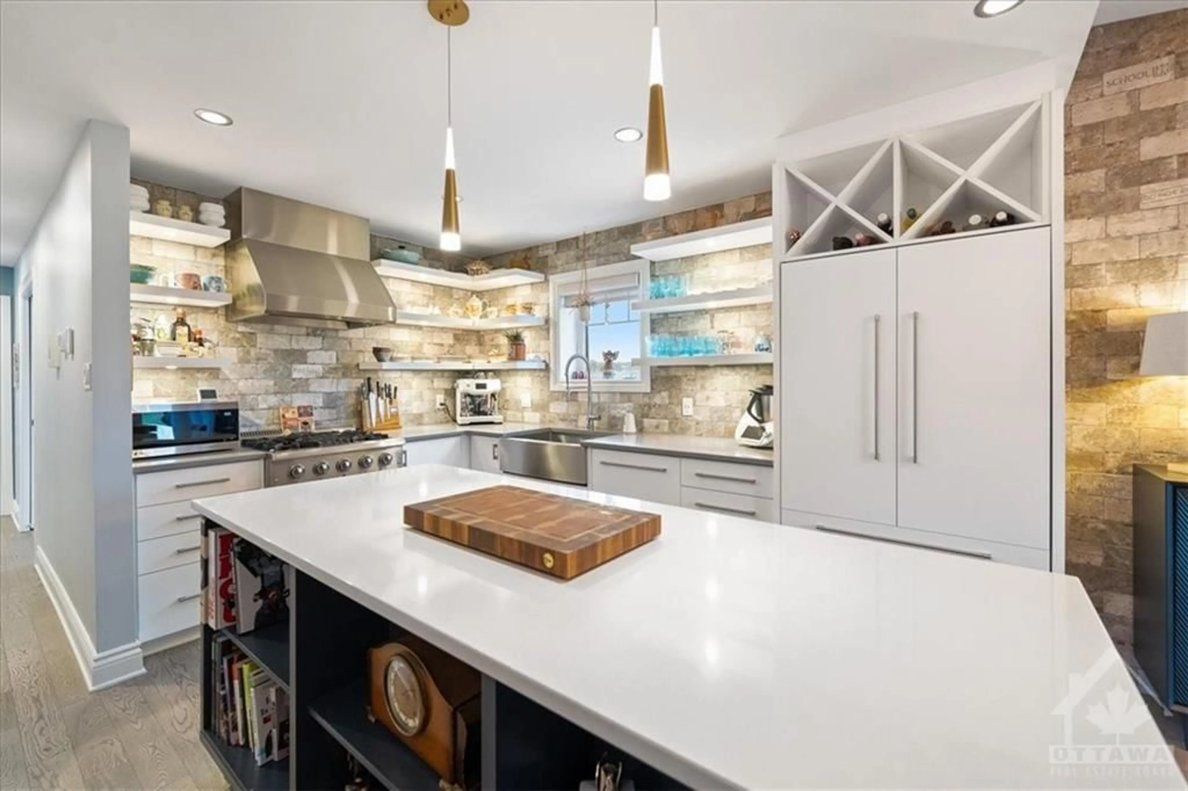298 MASTERS Lane #251, Rockland, Ontario K4K 0K5
Contact us about this property
Highlights
Estimated ValueThis is the price Wahi expects this property to sell for.
The calculation is powered by our Instant Home Value Estimate, which uses current market and property price trends to estimate your home’s value with a 90% accuracy rate.Not available
Price/Sqft-
Est. Mortgage$2,211/mo
Maintenance fees$310/mo
Tax Amount (2024)$3,240/yr
Days On Market35 days
Description
Stunning 2-bedroom luxury condo at Domaine du Golf in Rockland. This exquisite upper-end unit is fully upgraded w/over $125k in premium enhancements. The open-concept living space boasts cathedral ceilings in the living room. Modern grey plank flooring flows throughout. At the heart of this condo is a chef’s dream kitchen, featuring 7ft island w/quartz counters, European-style cabinetry w/Hettich drawer systems, & top-of-the-line built-in Fisher & Paykel appliances. The primary bedroom includes a spacious WIC, while the 2nd bedroom offers a custom Murphy bed & integrated workstation. The redesigned spa-like bath is a standout, w/8ft wide floor-to-ceiling Muralux wall, sleek glass shower, & standalone tub, creating a space of ultimate relaxation. Oversized balcony overlooks the golf course. This condo combines serene views w/luxurious living. Custom blinds & impressive finishes make it a must-see for those seeking modern elegance & comfort. 1 outdoor parking & storage on balcony.
Property Details
Interior
Features
Main Floor
Kitchen
8'4" x 12'2"Dining Rm
9'5" x 7'10"Living Rm
12'0" x 14'10"Full Bath
Exterior
Parking
Garage spaces -
Garage type -
Total parking spaces 1
Condo Details
Amenities
Balcony, End Unit, Landscaped, Municipal Water, No Rear Neighbours
Inclusions




