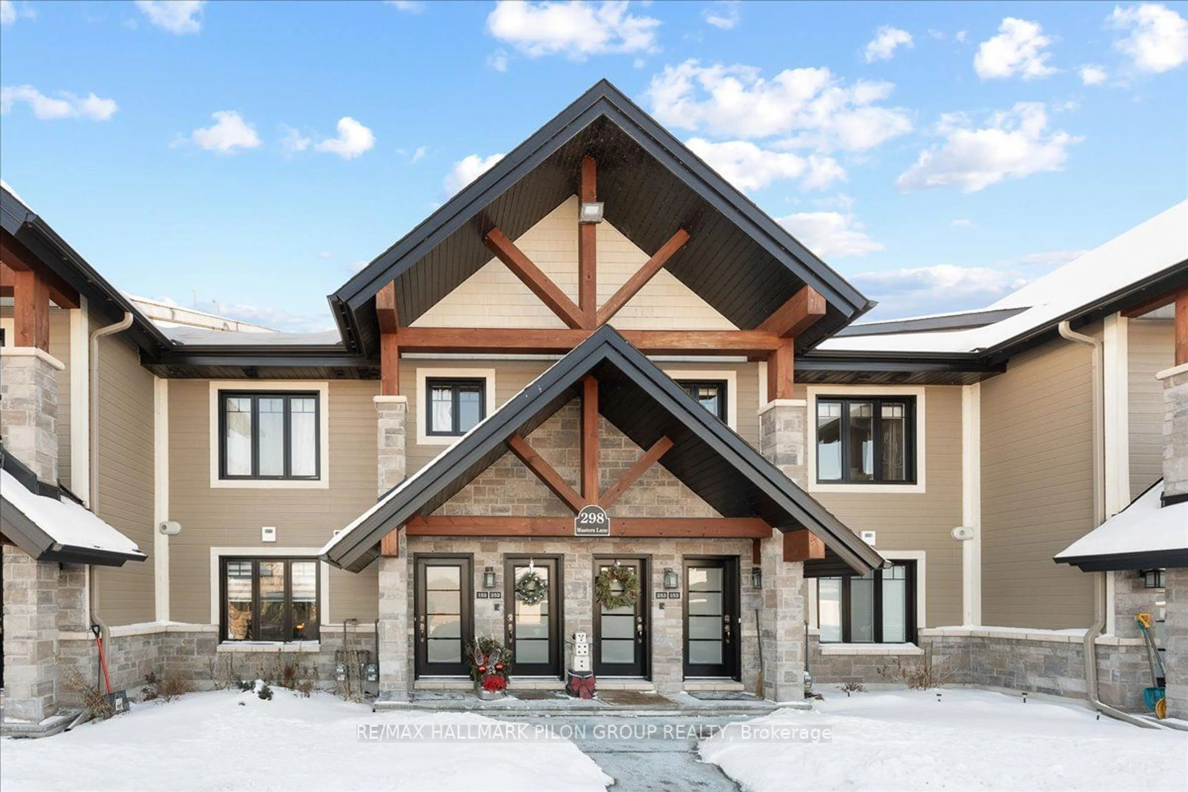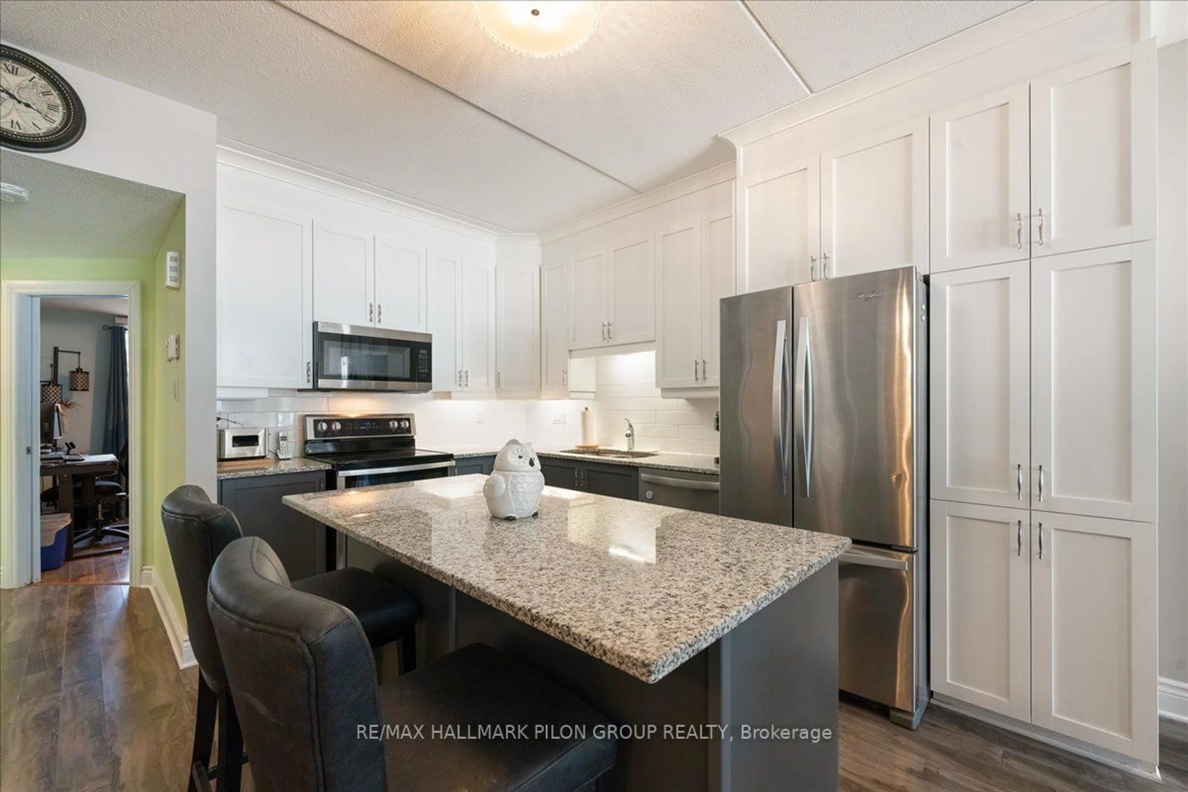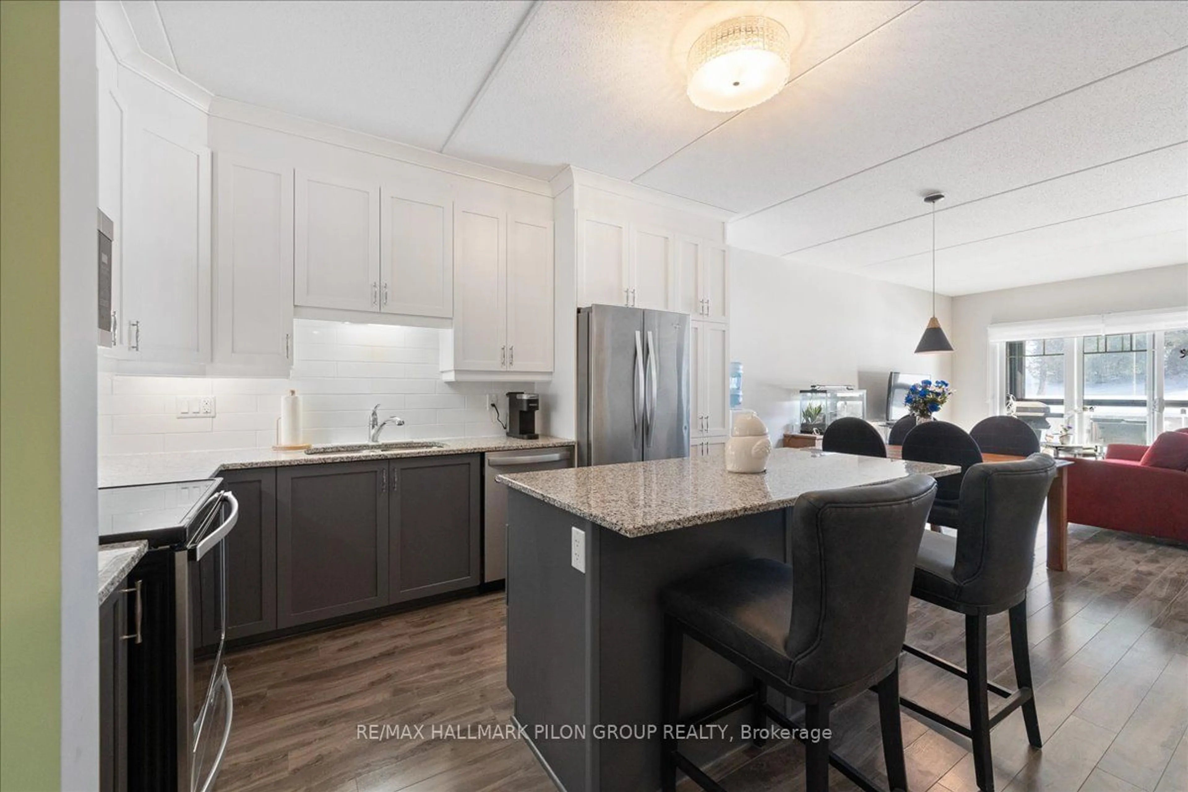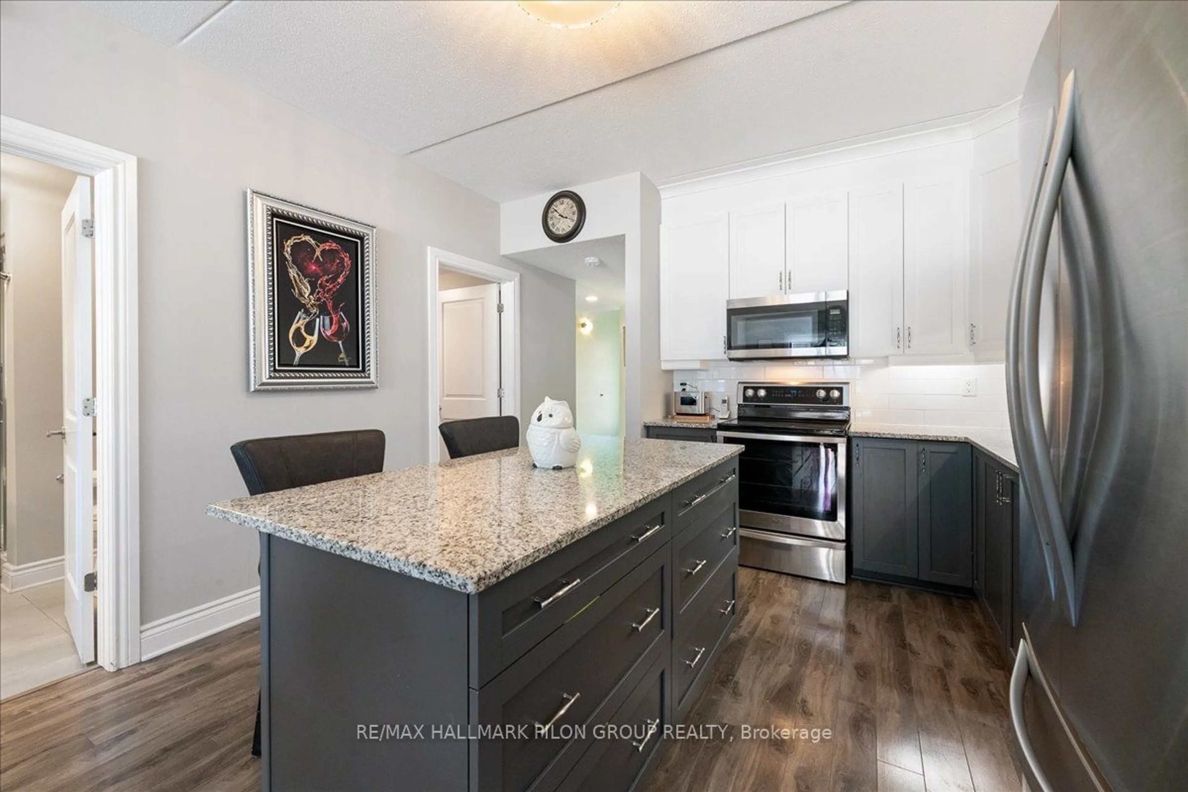298 Masters Lane #152, Clarence-Rockland, Ontario K4K 0K5
Contact us about this property
Highlights
Estimated ValueThis is the price Wahi expects this property to sell for.
The calculation is powered by our Instant Home Value Estimate, which uses current market and property price trends to estimate your home’s value with a 90% accuracy rate.Not available
Price/Sqft$403/sqft
Est. Mortgage$1,889/mo
Maintenance fees$310/mo
Tax Amount (2024)$3,213/yr
Days On Market14 days
Description
Welcome to 298 Master Lane, Unit #152-a luxury condo in the highly sought-after Domaine Du Golf community in Rockland! This stunning 2-bedroom, south facing, main-level middle unit home offers the perfect blend of elegance, comfort, and privacy, with breathtaking views overlooking the 9th hole. Step inside to discover quality laminate flooring throughout, adding to the homes refined charm. The gorgeous upgraded kitchen features a large island, granite countertops, stylish backsplash, large pantry, and under-cabinet lighting, making it a dream for both cooking and entertaining. The spacious full bathroom includes a soaker tub and separate shower providing a spa-like retreat. You'll love the cozy warmth of radiant heat floors during colder months, while the solid concrete construction ensures a quiet and peaceful living experience with minimal outside noise. Enjoy the outdoors from the large, enclosed balcony, complete with vinyl flooring and movable sliding glass windows and screens, allowing you to embrace the best of three seasons. A large storage closet on the balcony adds even more functionality. Additional conveniences include an in-suite laundry with extra storage space, and dedicated parking. **EXTRAS** Condo fee $310/month includes: building insurance, garbage removal, landscaping, management fee, reserve fund allocation and snow removal
Property Details
Interior
Features
Main Floor
Kitchen
2.54 x 3.86Living
3.78 x 2.74Dining
3.78 x 2.74Prim Bdrm
3.35 x 3.12Exterior
Features
Parking
Garage spaces -
Garage type -
Total parking spaces 1
Condo Details
Inclusions
Property History
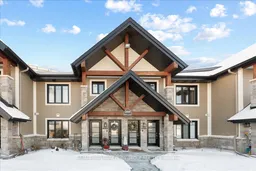 15
15
