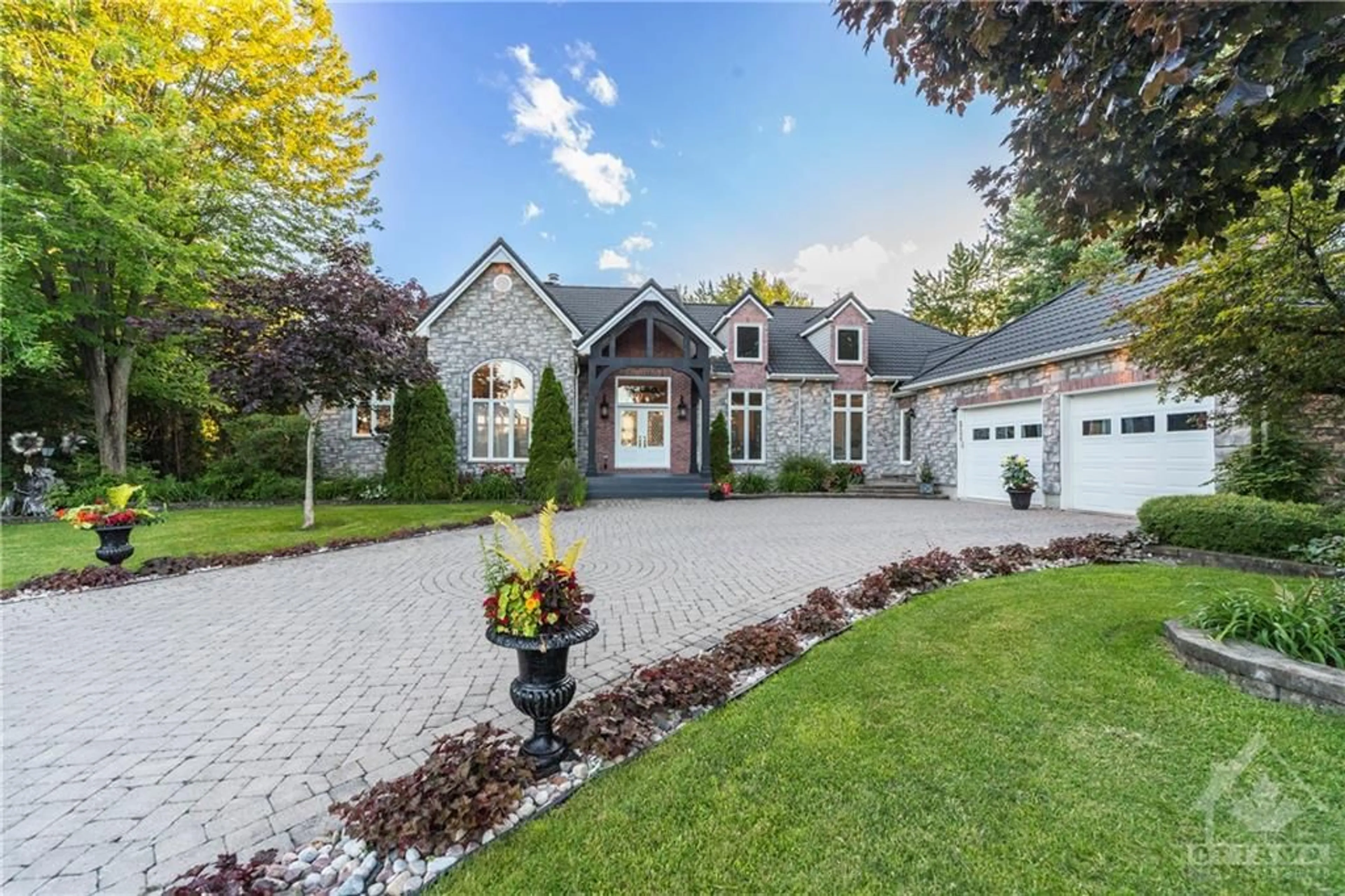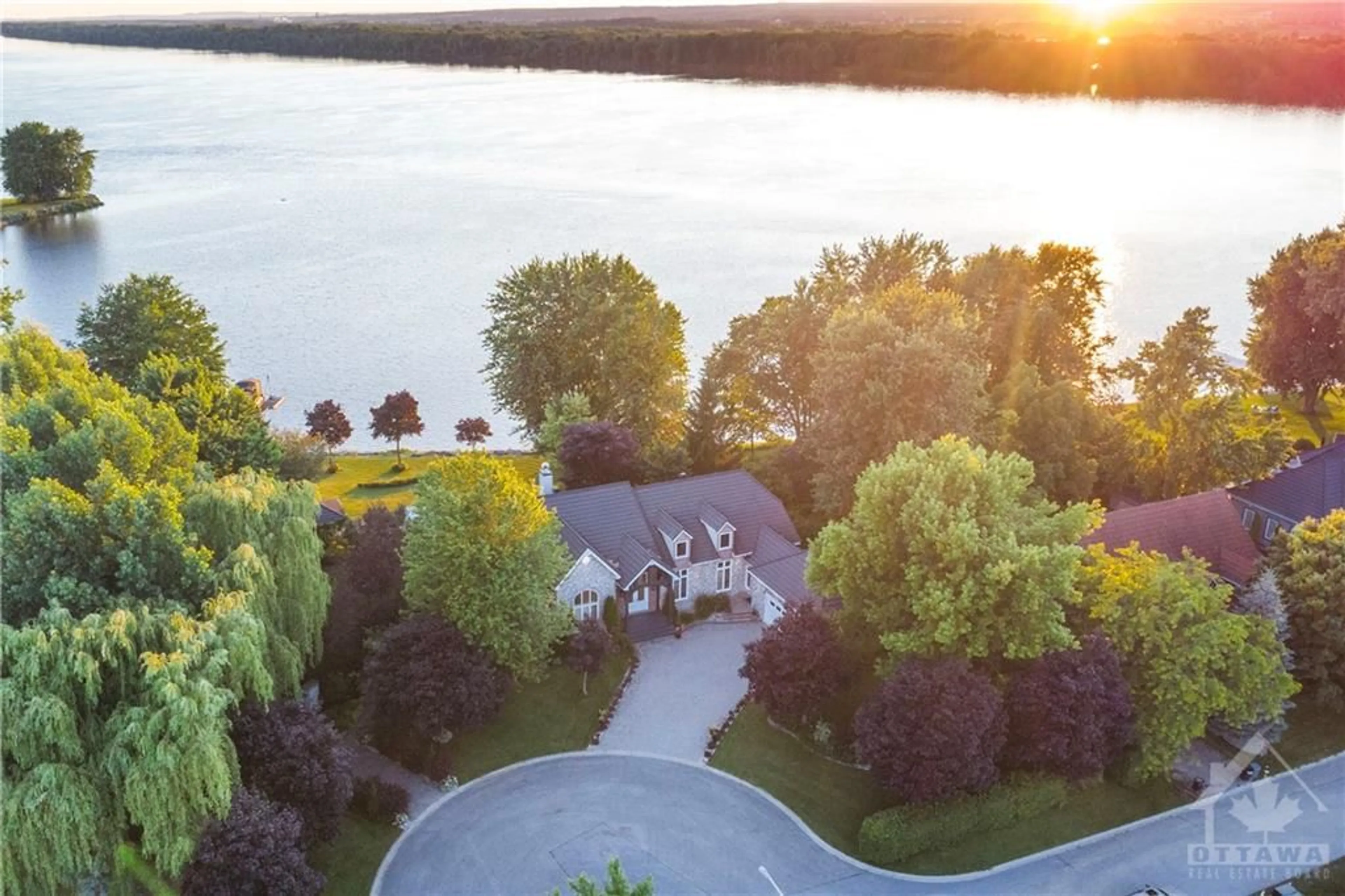2584 WOODS St, Rockland, Ontario K4K 1J2
Contact us about this property
Highlights
Estimated ValueThis is the price Wahi expects this property to sell for.
The calculation is powered by our Instant Home Value Estimate, which uses current market and property price trends to estimate your home’s value with a 90% accuracy rate.Not available
Price/Sqft-
Est. Mortgage$9,233/mo
Tax Amount (2024)$9,140/yr
Days On Market149 days
Description
Extraordinary waterfront property offers 1.26 acres of luxurious lifestyle in heart of Rockland on the Ottawa River. Pride of ownership is evident here, with brilliant custom touches throughout. Gorgeous foyer features stunning marble flooring and flows out to an open concept living & dining space with high ceilings & the appeal of so much natural light and amazing views. Beautifully designed kitchen offering stainless steel appliances, 2 large islands, just feet away from the four-sided wood-burning fireplace which acts as a major focal point of the space. Primary bedroom offers a walk-in closet & ensuite bathroom w/ a sunken soaking tub & vanity, along w/ balcony for sunset views! 2nd bedroom and full bathroom complete the main level. Den area could easily be converted to 3rd bedroom. Laundry room with direct access to the double garage + triple detached garage. Oasis backyard features: solarium, lower terrace, saltwater inground pool, hot tub, pool house with toilet & retreat cabin.
Property Details
Interior
Features
Main Floor
Living Rm
36'10" x 17'10"Dining Rm
22'5" x 12'9"Kitchen
18'8" x 13'6"Porch
12'7" x 5'9"Exterior
Features
Parking
Garage spaces 5
Garage type -
Other parking spaces 6
Total parking spaces 11
Property History
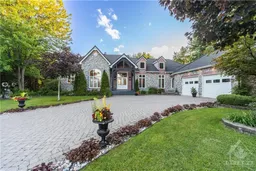 30
30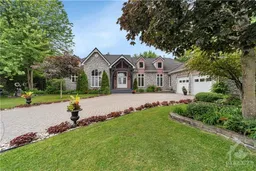 30
30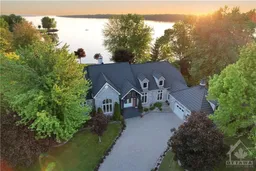 29
29
