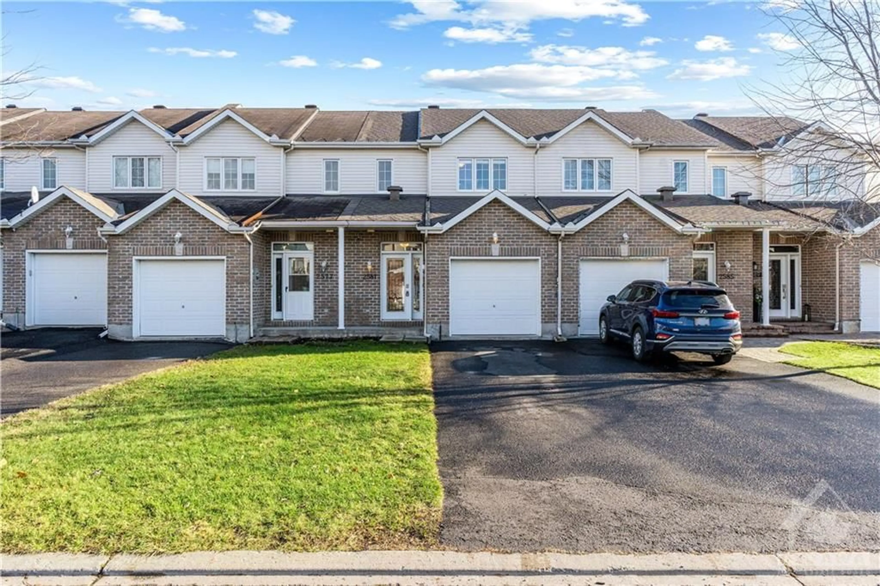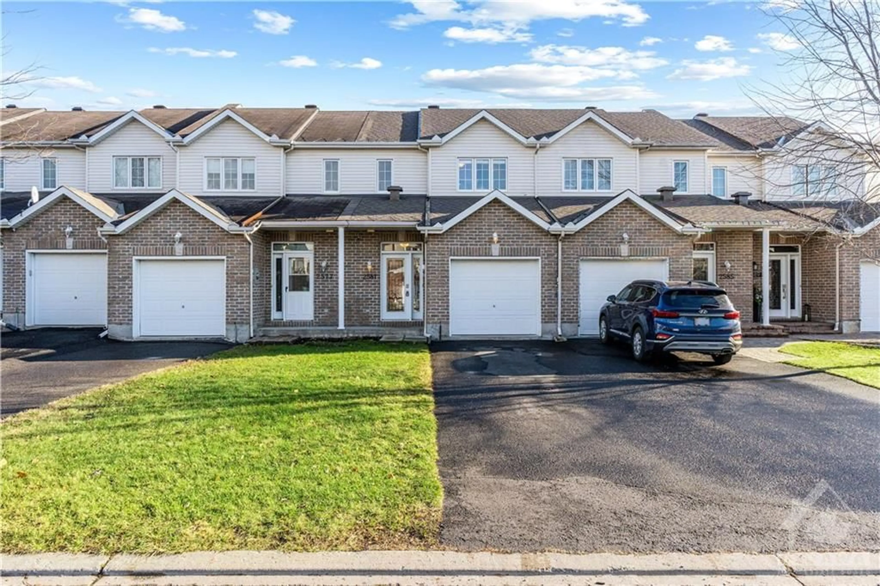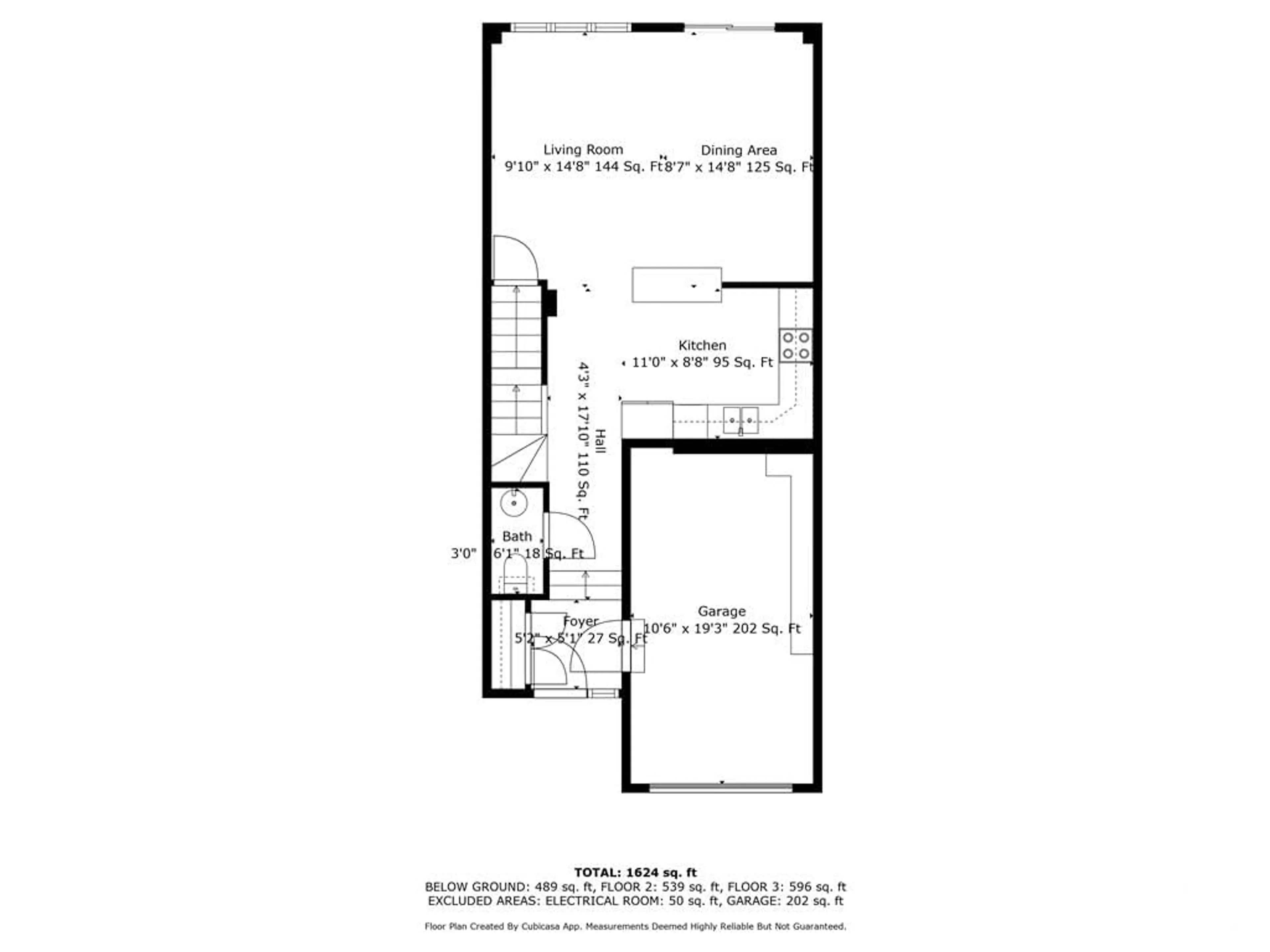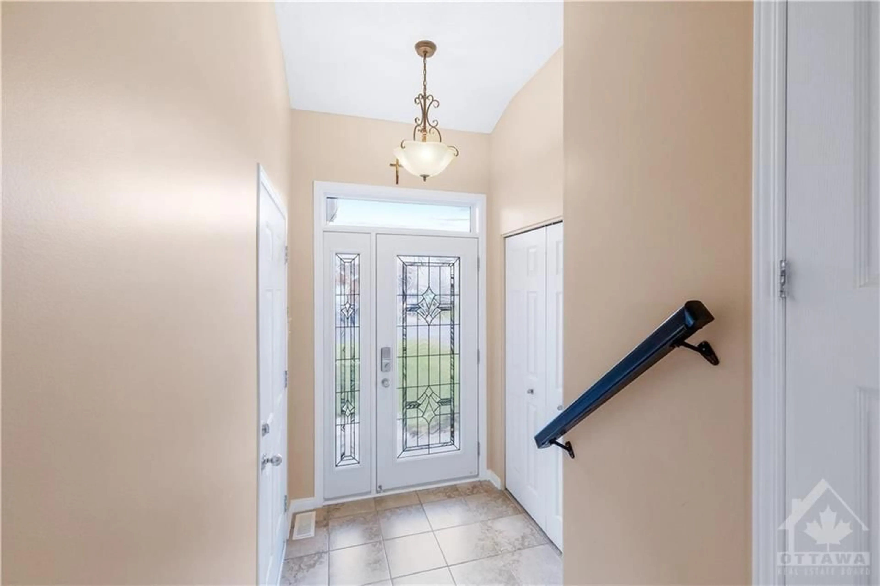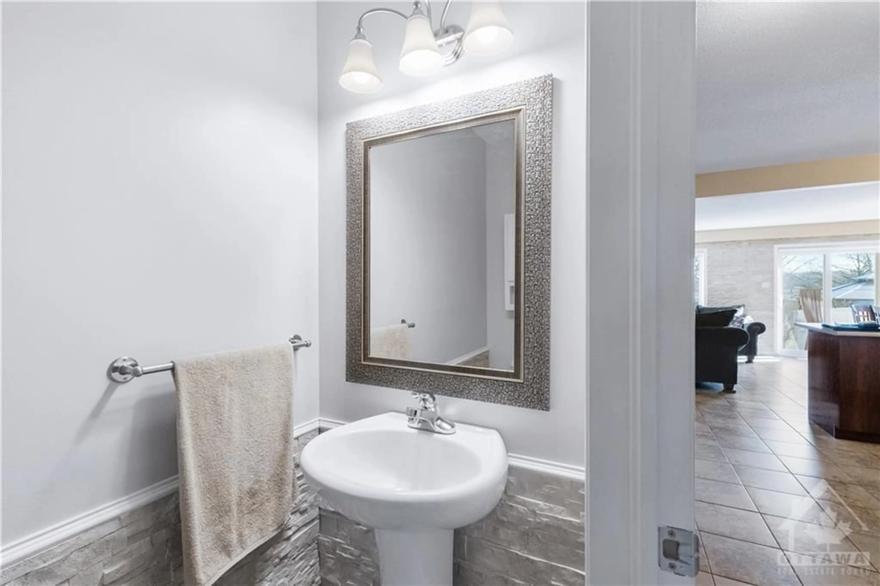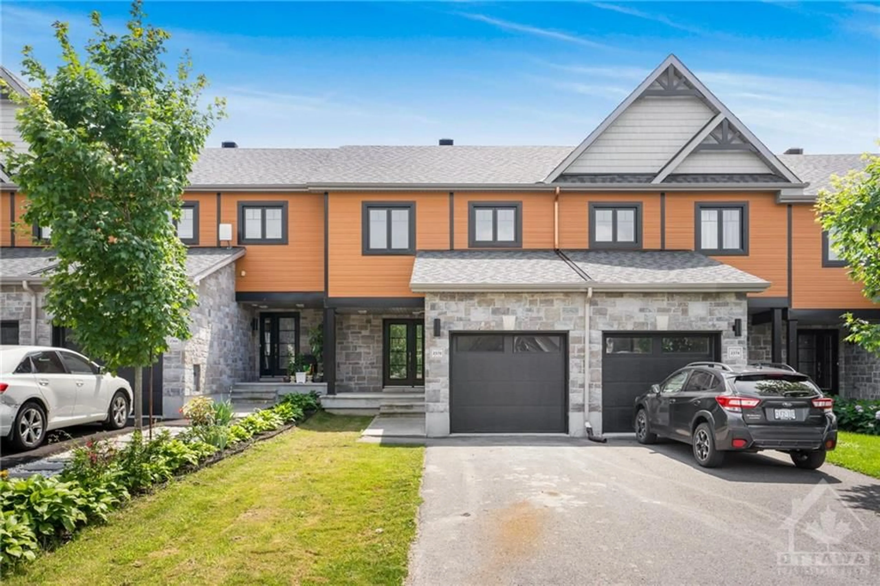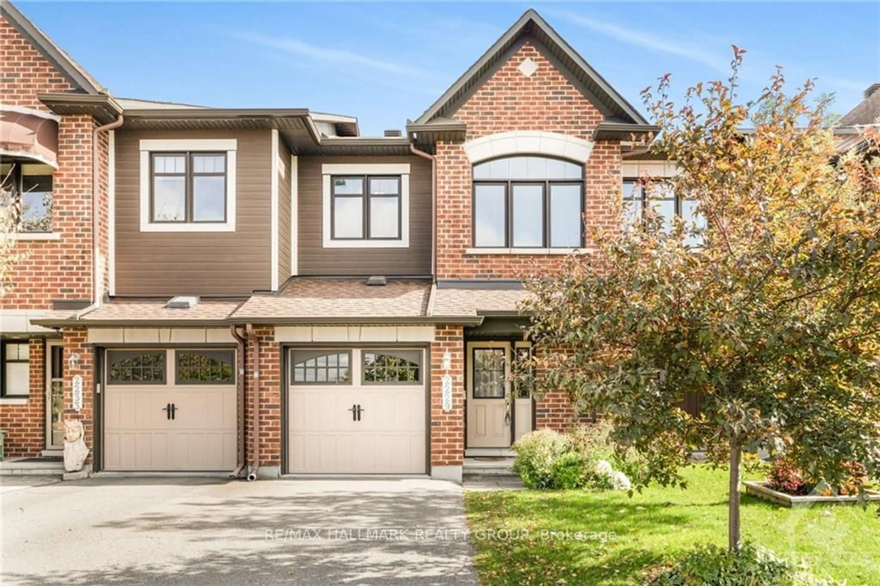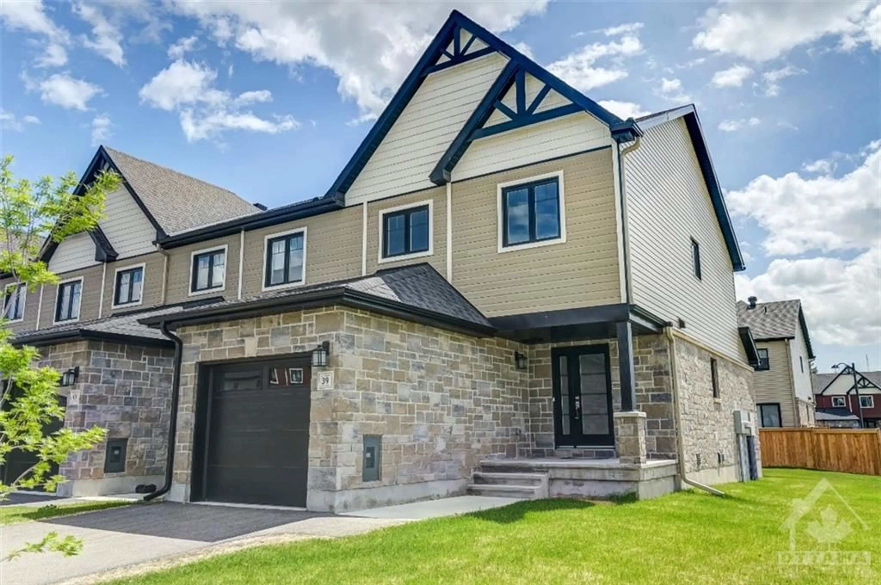2581 RAYMOND St, Rockland, Ontario K4K 0B6
Contact us about this property
Highlights
Estimated ValueThis is the price Wahi expects this property to sell for.
The calculation is powered by our Instant Home Value Estimate, which uses current market and property price trends to estimate your home’s value with a 90% accuracy rate.Not available
Price/Sqft-
Est. Mortgage$2,276/mo
Tax Amount (2023)$3,434/yr
Days On Market56 days
Description
Welcome home to this meticulously maintained, no rear neighbour townhome in beautiful Rockland! Pride of ownership is evident throughout. Enjoy a family friendly location close to many amenities including stores and schools. On the main level you will find a fully equipped kitchen with moveable island, a beautiful stone covered wall, a spacious dining and living space, and large rear windows creating a warm and open feel. Green space just beyond your cozy backyard adds privacy. Upstairs, 3 spacious bedrooms and an updated 5/pc bathroom await. Home is truly turn key and move in ready. Be sure to check out the media link!
Property Details
Interior
Features
Main Floor
Foyer
5'2" x 5'1"Bath 2-Piece
3'0" x 6'1"Dining Rm
8'7" x 14'8"Kitchen
11'0" x 8'8"Exterior
Features
Parking
Garage spaces 1
Garage type -
Other parking spaces 1
Total parking spaces 2
Property History
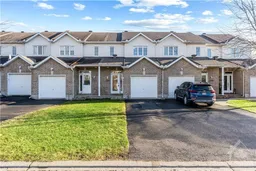 30
30
