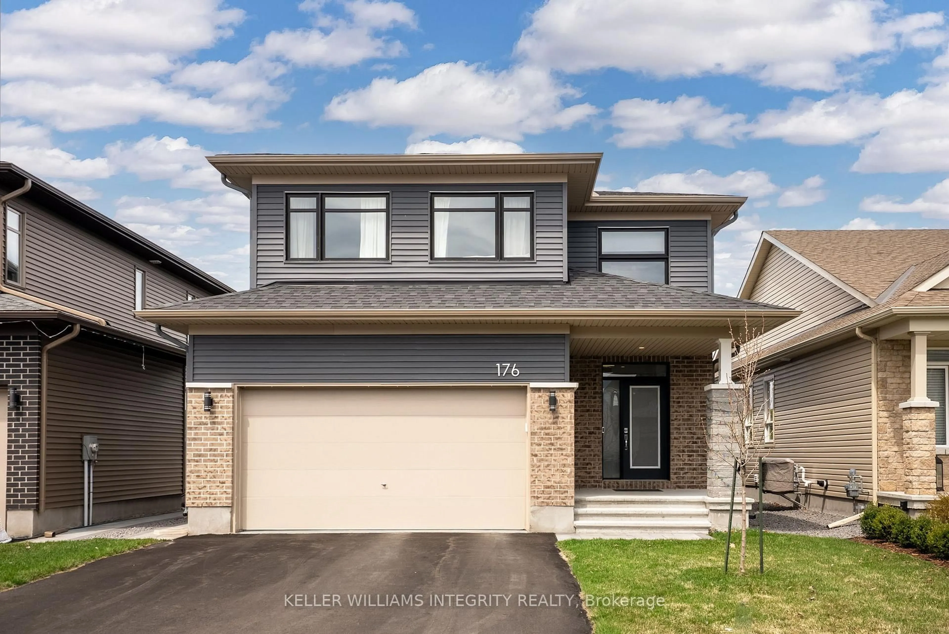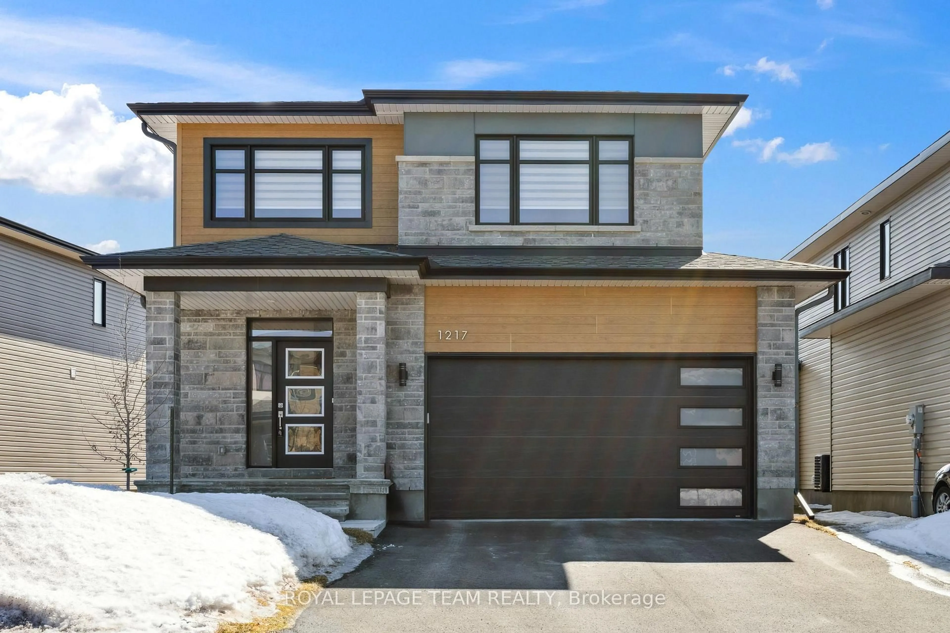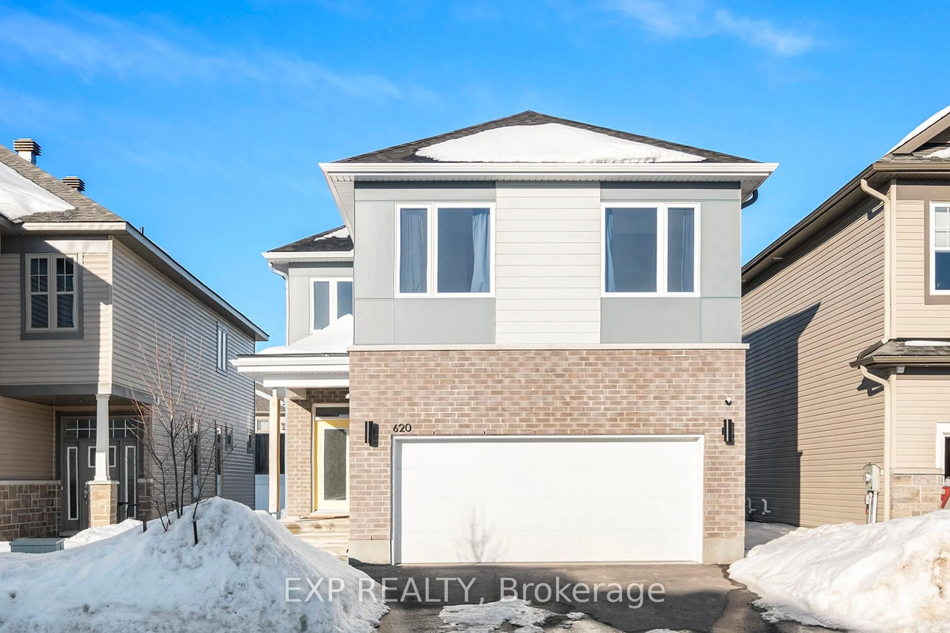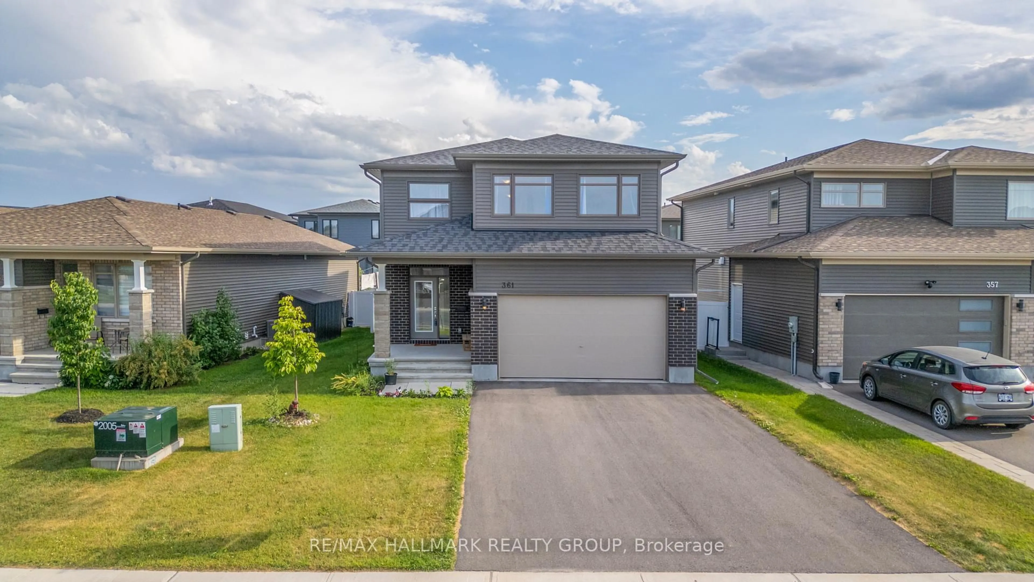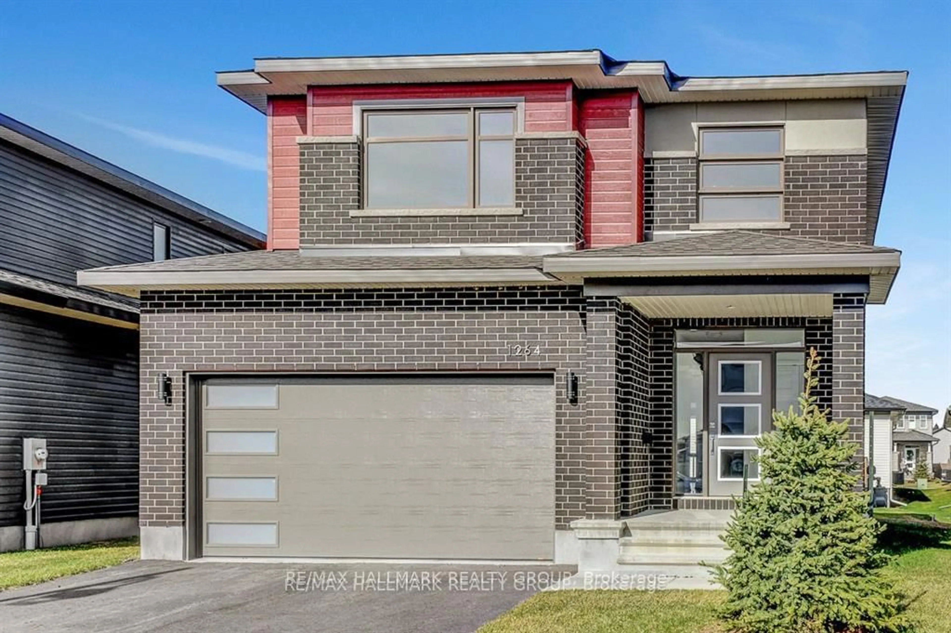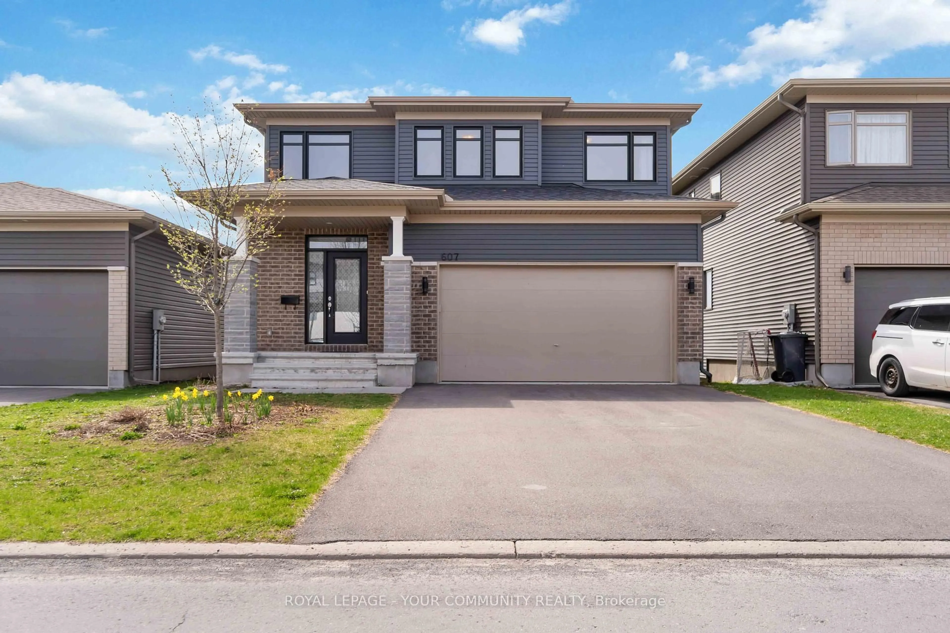Welcome to 252 Opale Street, a charming 3-bedroom, 2-bath detached home nestled on a quiet street in the heart of Rockland. Perfect for families or those seeking extra space to entertain, this open-concept layout offers the ideal blend of comfort and functionality. Step inside to a welcoming foyer that leads to a bright formal dining room, perfect for hosting gatherings. The spacious living room features large windows that flood the space with natural light and a cozy gas fireplace to anchor the room. The kitchen is thoughtfully designed with ample counter and cupboard space, stainless steel appliances, a walk-in pantry, and a convenient eat-in area overlooking the backyard. A powder room and laundry room complete the main floor. Upstairs, you'll find a generous primary bedroom with a walk-in closet, two additional bedrooms, and a full bathroom, plenty of space for your growing family or guests. The showstopper is the oversized backyard, an outdoor haven backing onto a scenic walking trail. Enjoy a multi-level deck perfect for summer BBQs, a private hot tub nook for relaxing evenings, a fire pit for cozy nights under the stars, and ample lawn space for play or gardening. Located in a sought-after Rockland neighbourhood, you're just minutes from local parks, schools, shopping, and recreational facilities. This home offers the perfect mix of small-town charm and everyday convenience, don't miss your chance to make it yours!
Inclusions: Fridge, stove, microwave hood fan, dishwasher, washer, dryer, hot tub, Window Coverings
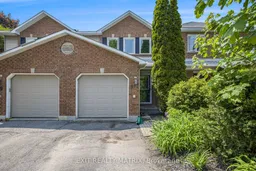 45
45

