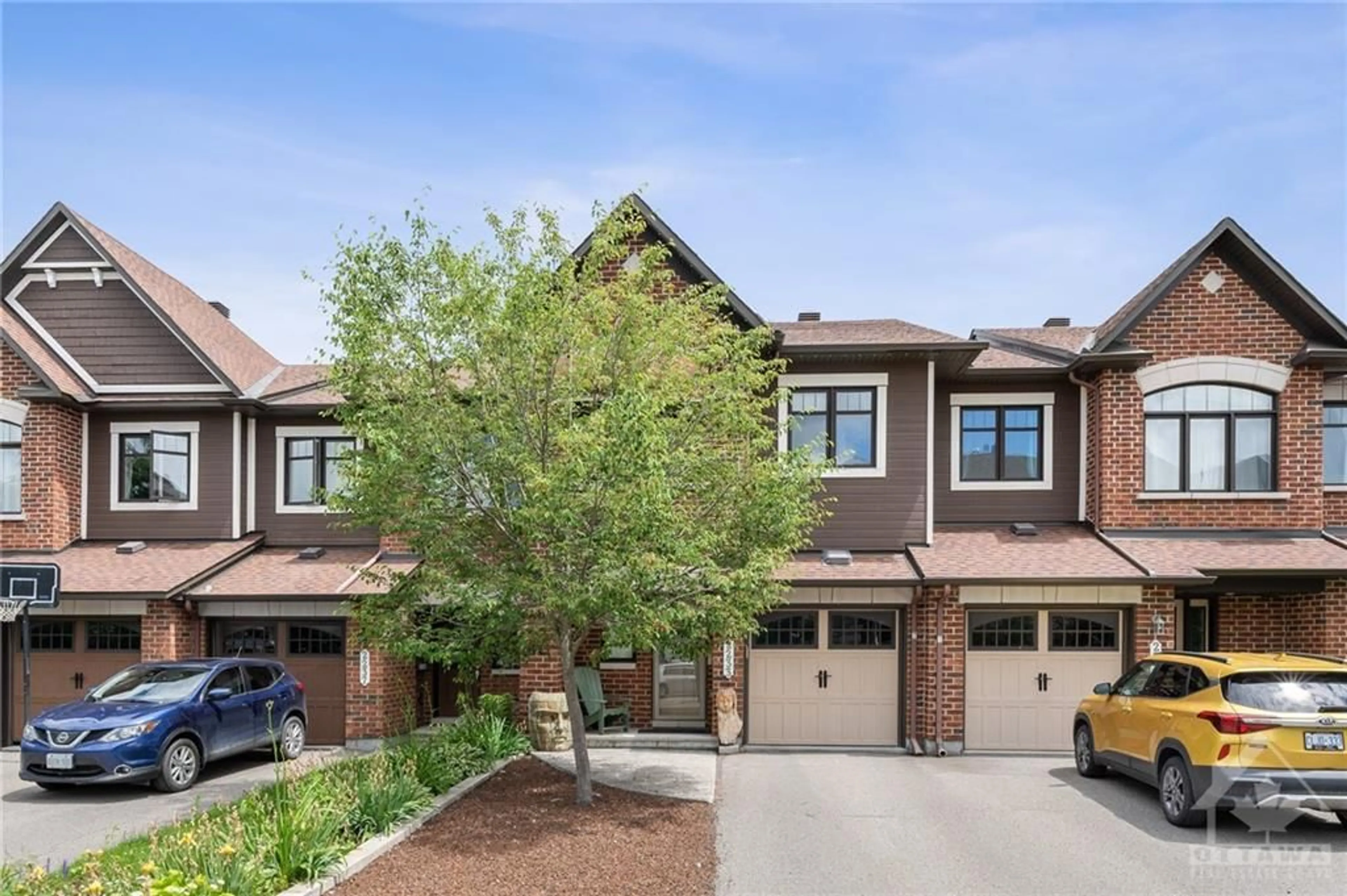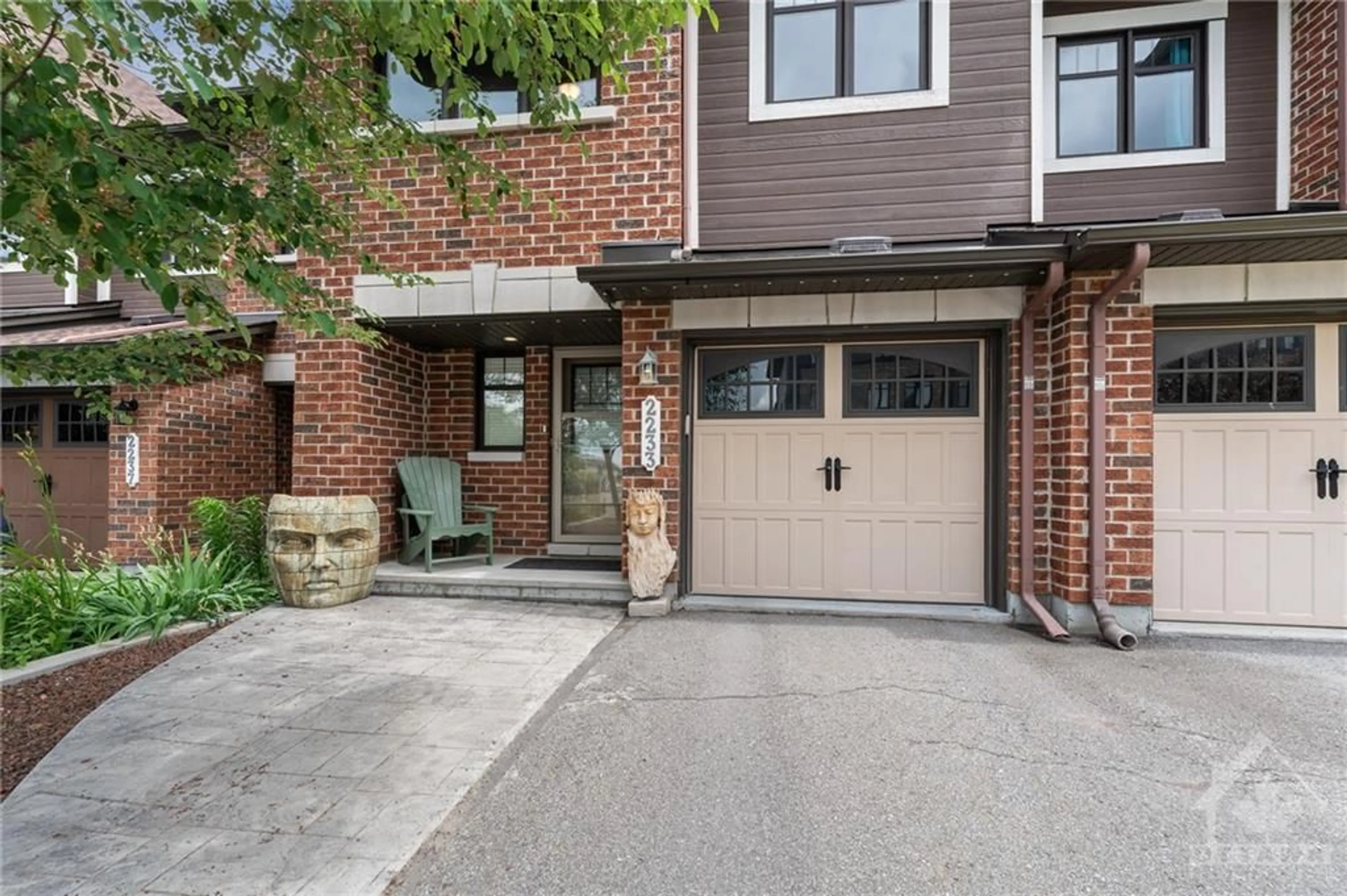2233 MARBLE Cres, Rockland, Ontario K4K 0G9
Contact us about this property
Highlights
Estimated ValueThis is the price Wahi expects this property to sell for.
The calculation is powered by our Instant Home Value Estimate, which uses current market and property price trends to estimate your home’s value with a 90% accuracy rate.Not available
Price/Sqft-
Est. Mortgage$2,254/mo
Tax Amount (2024)$4,167/yr
Days On Market133 days
Description
Located in the heart of Morris Village, this townhouse is beautifully upgraded and has NO REAR NEIGHBOURS. The spacious living room features tasteful decor and ample natural light, while a separate dining room offers a perfect setting for meals or entertaining. The upgraded eat-in kitchen is a culinary haven with crisp white appliances, a stylish backsplash, and plenty of cabinet space. Step onto the glass railing deck overlooking a tranquil ravine lot. Upstairs, the primary bedroom exudes luxury with a spacious layout a large walk-in closet and a luxe 4 pce ensuite bathroom. Two generous secondary bedrooms offer ample closet space and share a neutral full bathroom. The fully finished walk-out basement boasts a cozy family room with a gas fireplace, ideal for relaxation or hobbies. This space adds versatility and comfort, perfect for daily living and gatherings. Laundry and storage are conveniently located in the tidy unfinished area.
Property Details
Interior
Features
2nd Floor
Primary Bedrm
17'6" x 13'2"Bedroom
15'0" x 9'8"Full Bath
Ensuite 4-Piece
Exterior
Features
Parking
Garage spaces 1
Garage type -
Other parking spaces 2
Total parking spaces 3
Property History
 30
30




