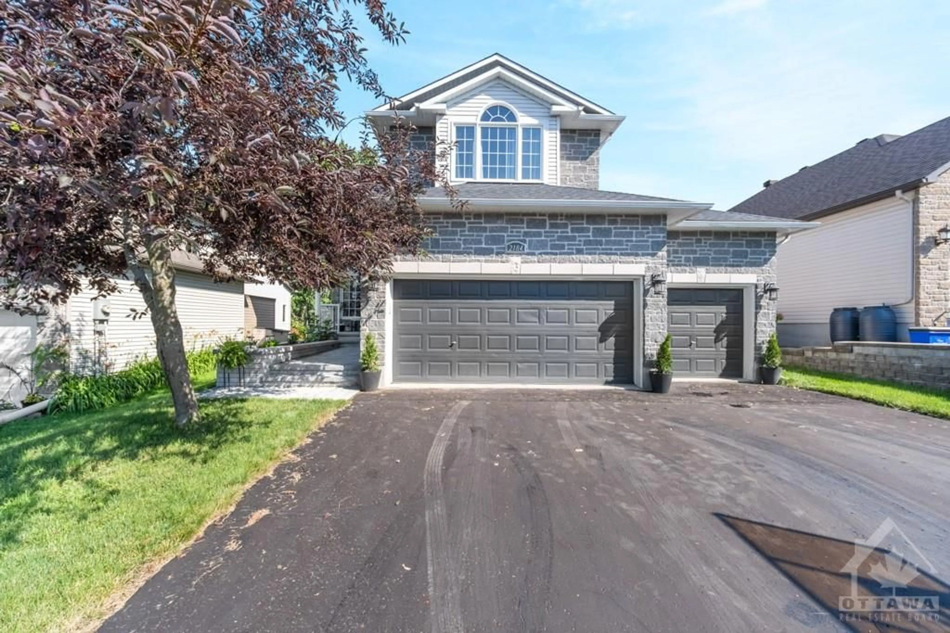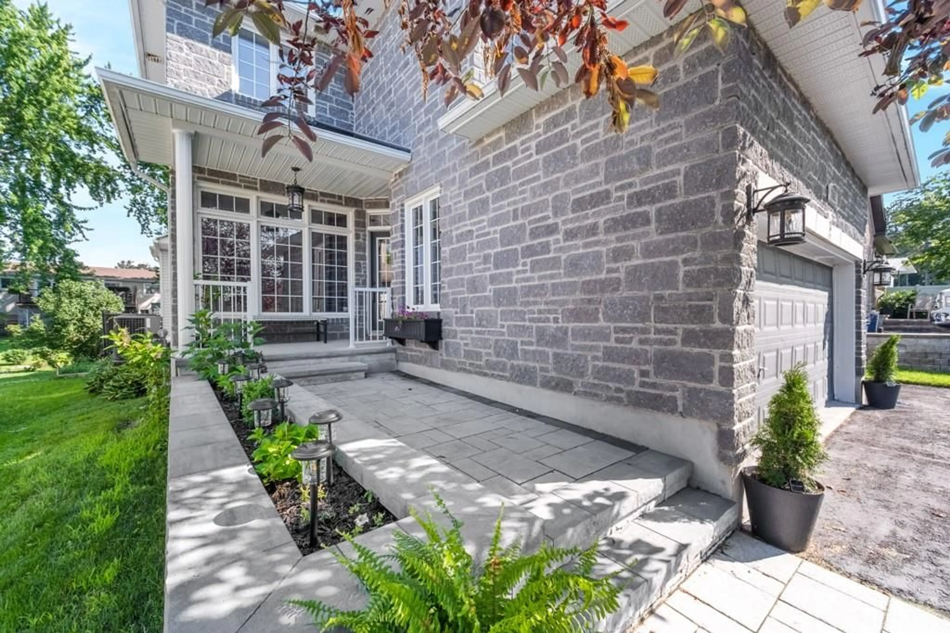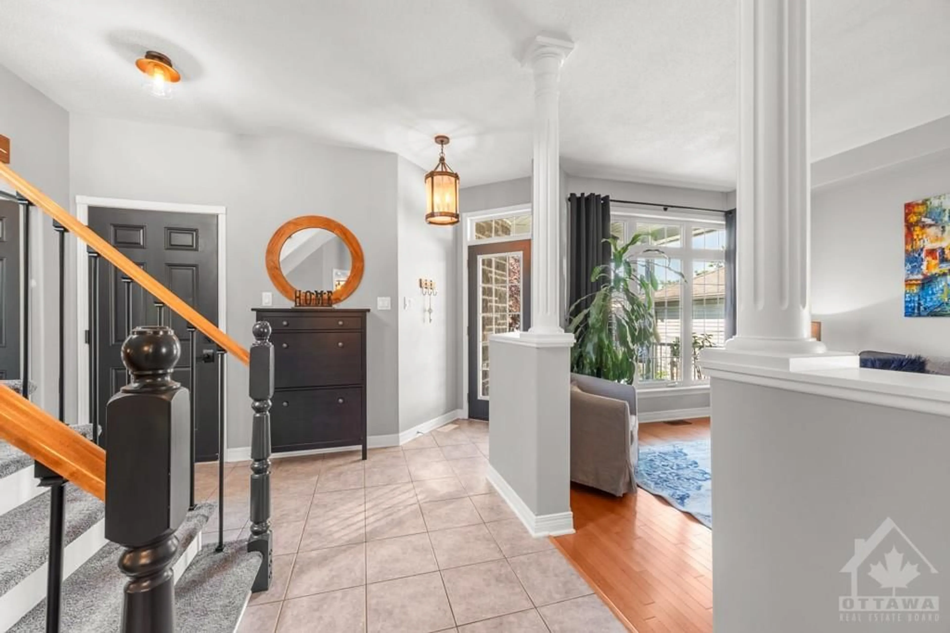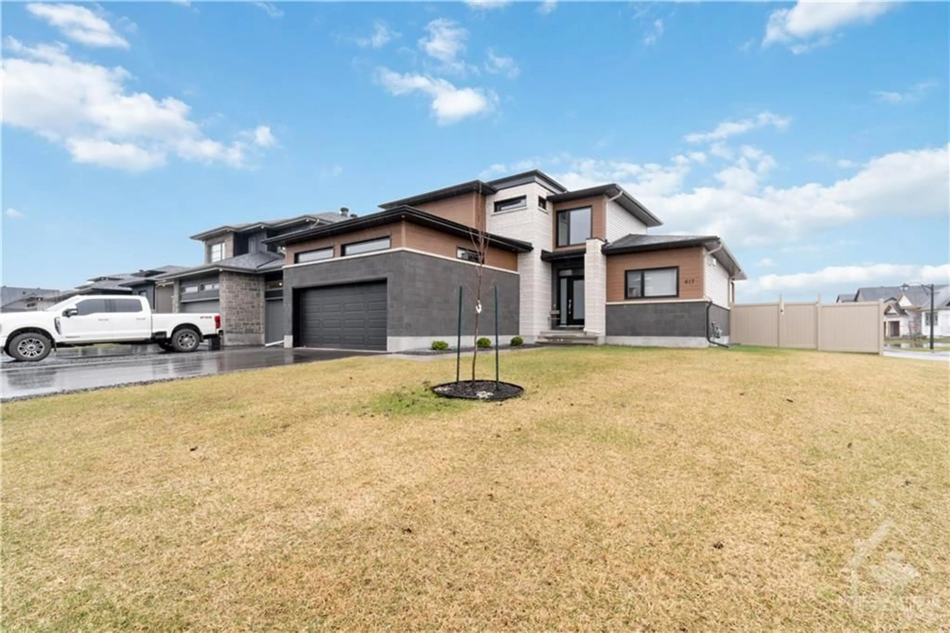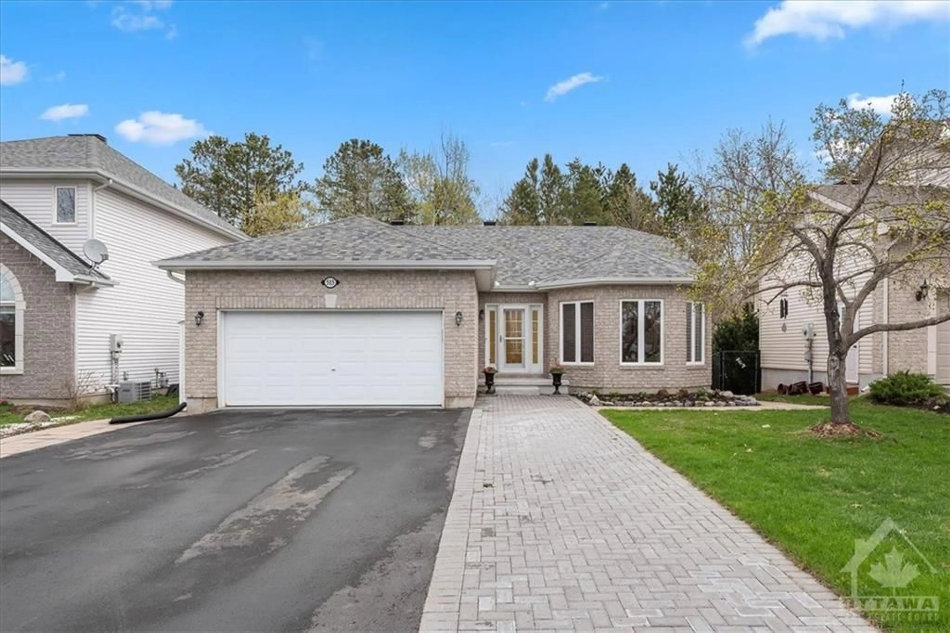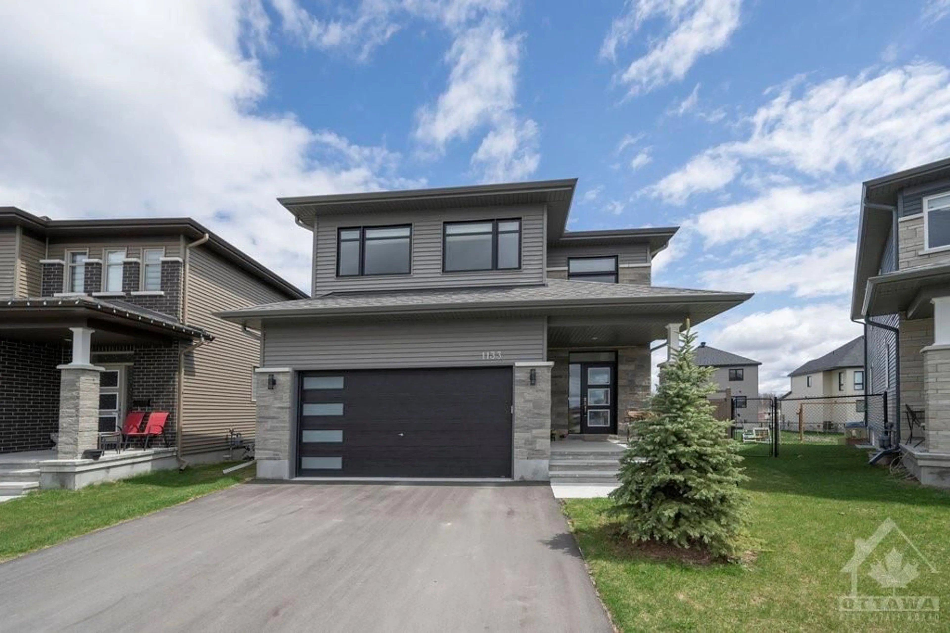2184 CATHERINE St, Rockland, Ontario K4K 0A5
Contact us about this property
Highlights
Estimated ValueThis is the price Wahi expects this property to sell for.
The calculation is powered by our Instant Home Value Estimate, which uses current market and property price trends to estimate your home’s value with a 90% accuracy rate.$810,000*
Price/Sqft-
Days On Market30 days
Est. Mortgage$3,337/mth
Tax Amount (2024)$5,573/yr
Description
Stunning Versailles by Woodfield on quiet, rarely offered street w direct access to hwy & steps to river. Perfect for large families w 5 total bedrooms, 4 baths. Elegant stone façade, interlock walk (2022), and triple car garage w parking for 6. 9ft ceilings, hardwood and ceramic on main. Bright, updated kitchen w ample storage & quartz counters (2020), black SS appliances (2021). Cozy family room w vaulted ceiling & gas fireplace. Formal living/dining rooms. Laundry off kitchen. Primary suite w cathedral ceilings, walk-in & 5-pc ensuite. 2 bedrooms, 3pc bath complete upper. Fully finished basement for teen or multi-gen retreat w 2 large bedrooms, 3pc bath and rec room. Masterfully planned backyard bounded by retaining wall + fully fenced (2020), 2-tier composite deck w hot tub (2022), interlock pad (2022), 2 gazebos and low maintenance landscaping. Gas bbq hookup. New roof (2021), carpet (2021), fresh paint, light fixtures make this home absolutely turn-key. Book your visit today!
Property Details
Interior
Features
Main Floor
Kitchen
10'8" x 9'4"Eating Area
10'8" x 11'0"Family Rm
14'7" x 14'2"Dining Rm
10'10" x 11'0"Exterior
Features
Parking
Garage spaces 3
Garage type -
Other parking spaces 3
Total parking spaces 6
Property History
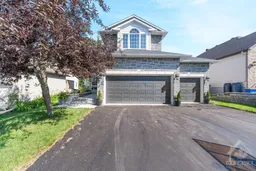 28
28
