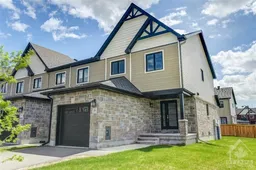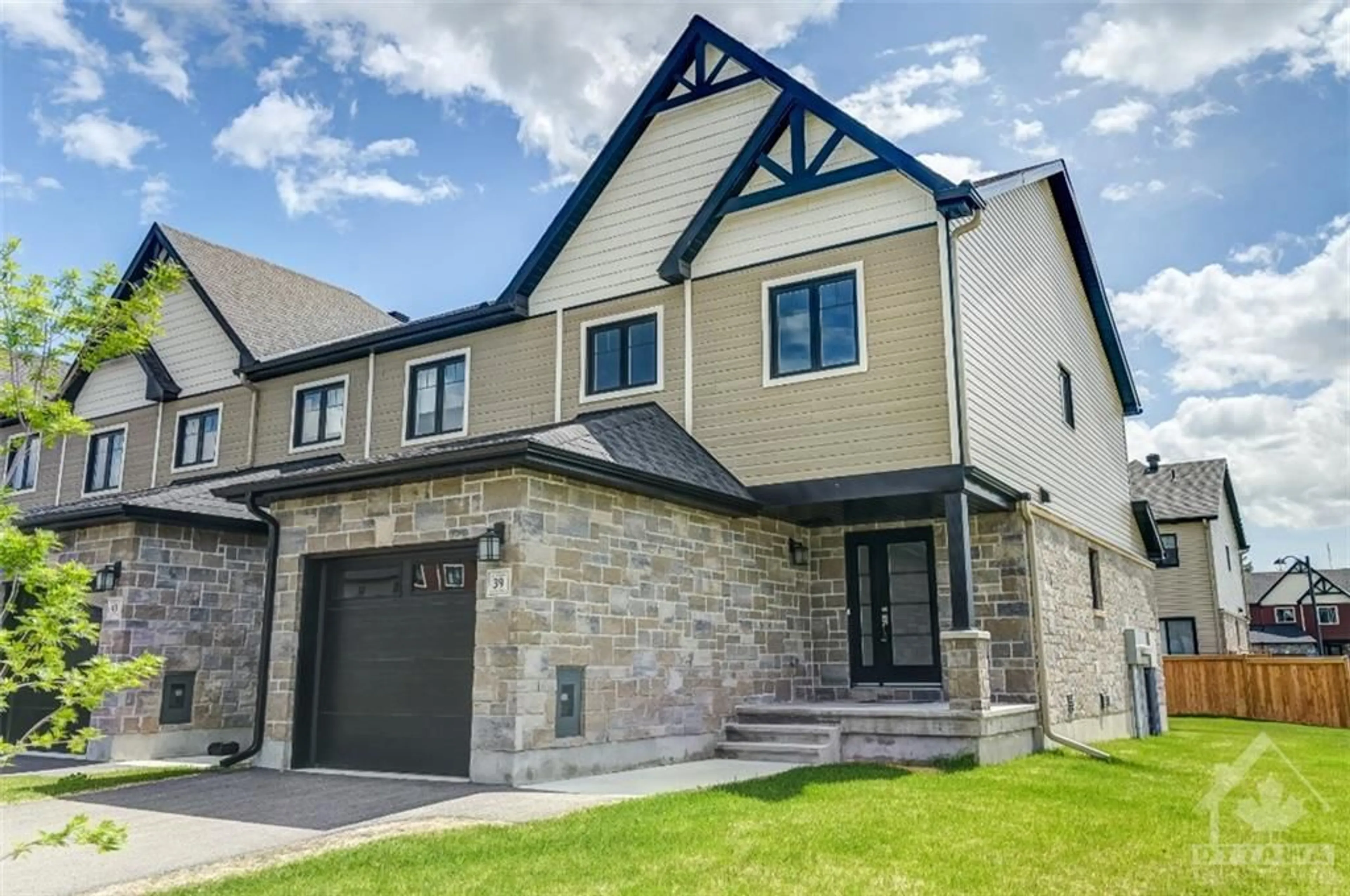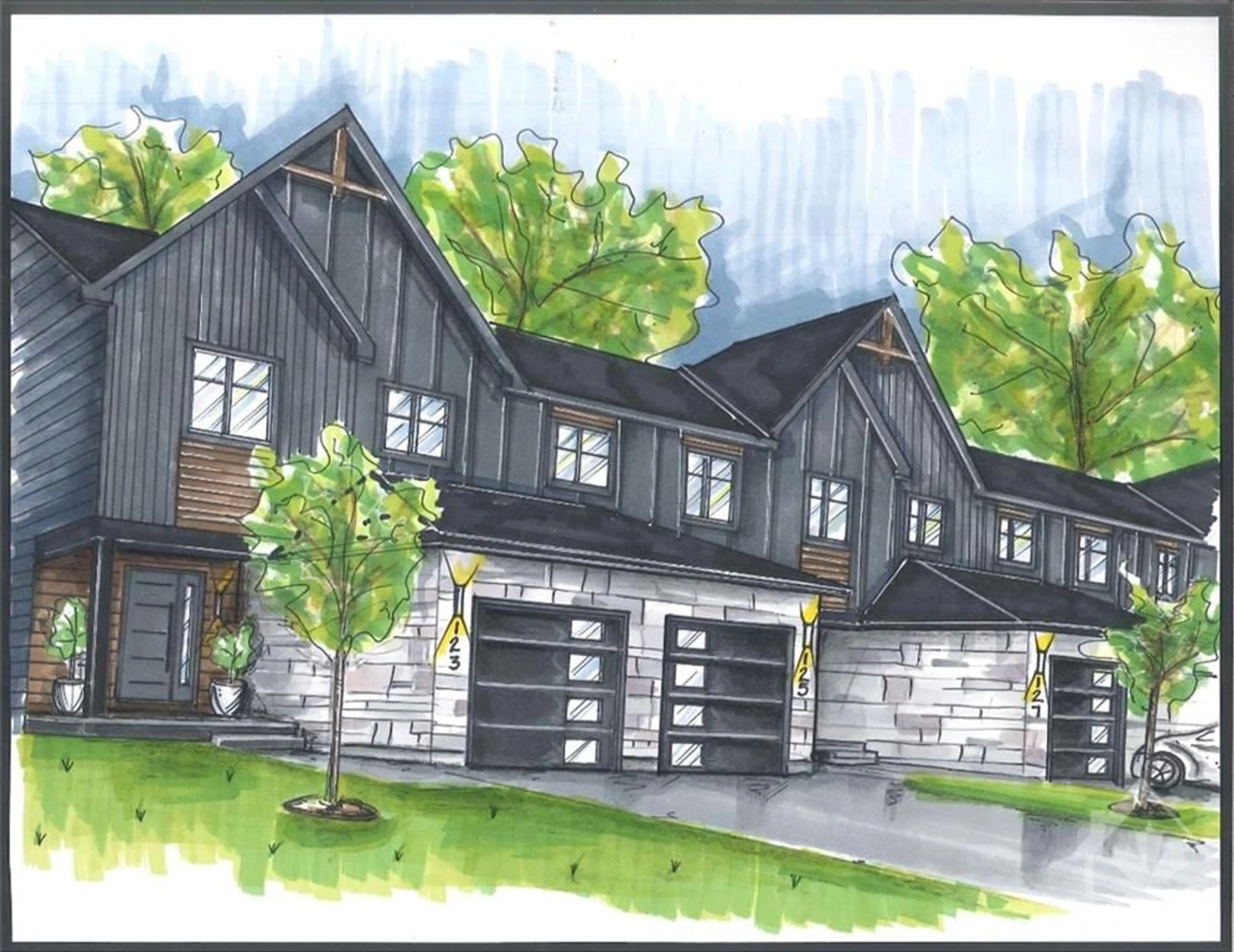209 DARQUISE St, Rockland, Ontario K4K 0N9
Contact us about this property
Highlights
Estimated ValueThis is the price Wahi expects this property to sell for.
The calculation is powered by our Instant Home Value Estimate, which uses current market and property price trends to estimate your home’s value with a 90% accuracy rate.Not available
Price/Sqft-
Est. Mortgage$2,369/mo
Tax Amount (2023)-
Days On Market94 days
Description
This house is under construction. Premium 70' rear yard. This 3 bed, 3 bath middle town with walkout basement has a stunning design and from the moment you step inside, you'll be struck by the bright & airy feel of the home, with an abundance of natural light. The open concept floor plan creates a sense of spaciousness and flow, making it the perfect space for entertaining. The kitchen is a chef's dream, with top-of-the-line appliances, ample counter space, and plenty of storage. The large island provides additional seating and storage. On the second level each bedroom is bright and airy, with large windows. The lower level also includes laundry and additional storage space. There are two standout features of this home being the large rear yard, which provides an outdoor oasis for relaxing and the full block firewall providing your family with privacy. Photos were taken at the model home at 325 Dion Avenue
Upcoming Open House
Property Details
Interior
Features
Main Floor
Kitchen
8'8" x 13'1"Bath 2-Piece
Dining Rm
8'6" x 11'7"Living Rm
10'0" x 17'7"Exterior
Features
Parking
Garage spaces 1
Garage type -
Other parking spaces 1
Total parking spaces 2
Property History
 21
21

