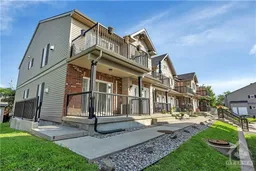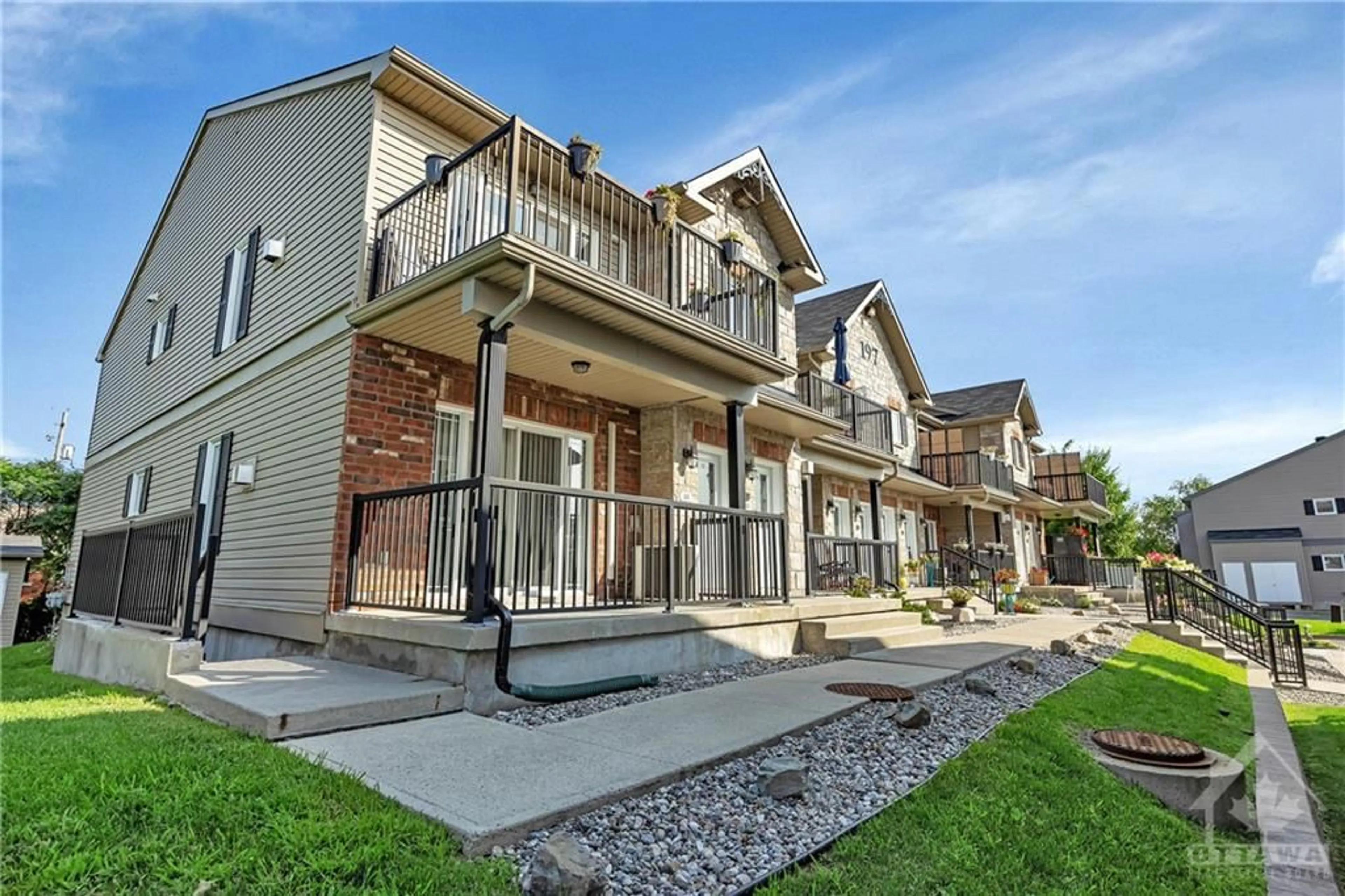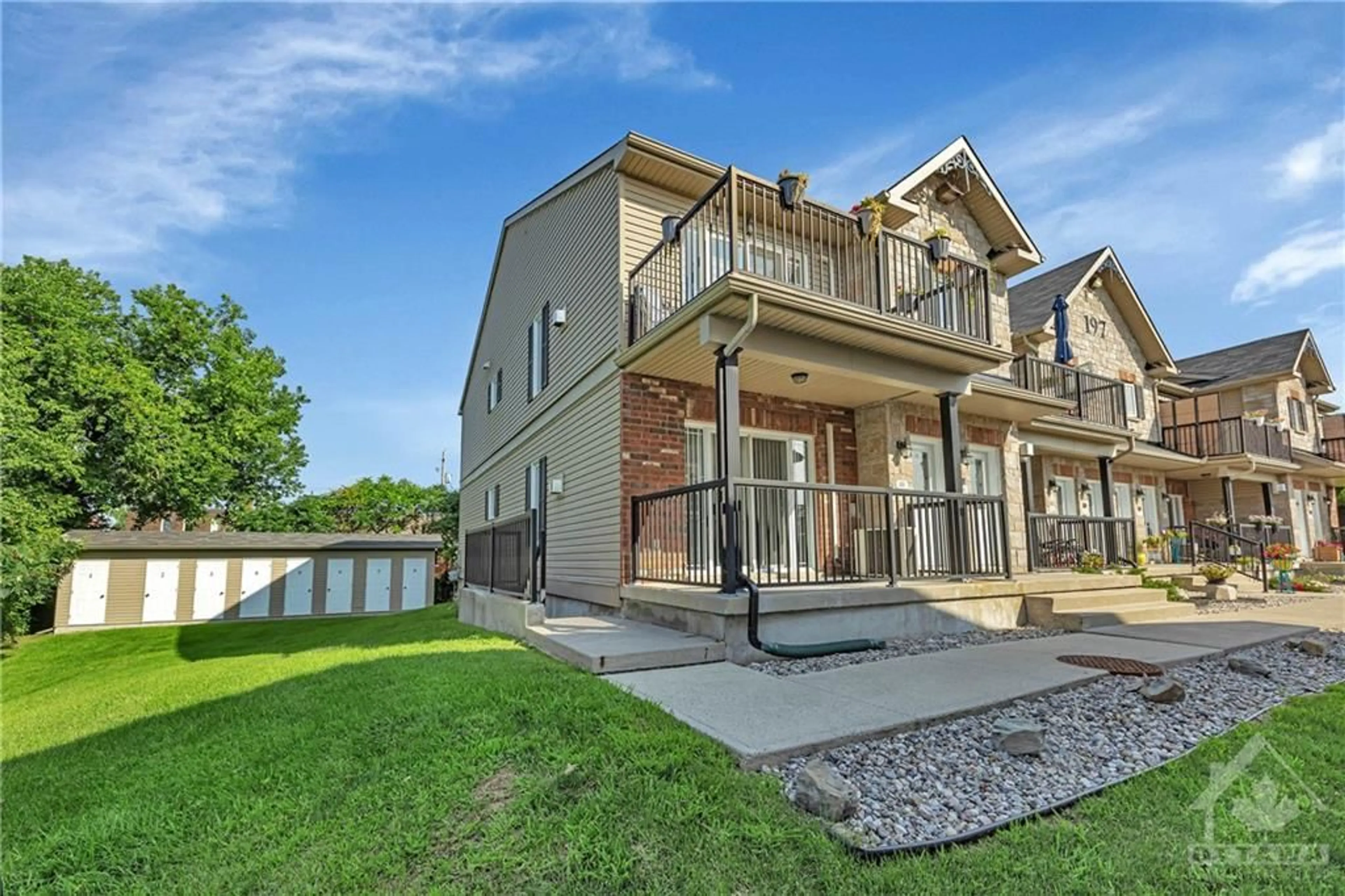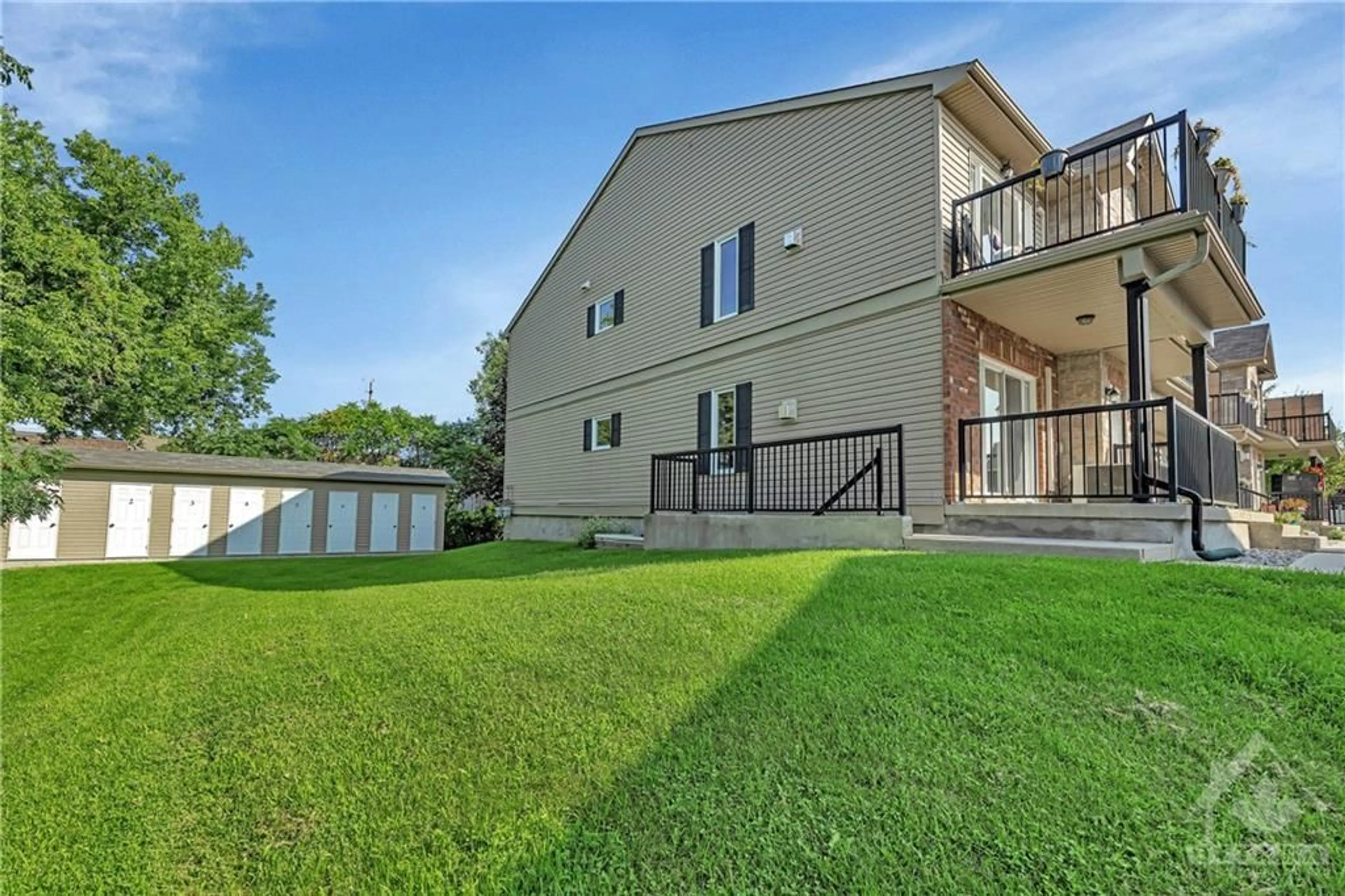197 ELIOT St #301, Rockland, Ontario K4K 0G4
Contact us about this property
Highlights
Estimated ValueThis is the price Wahi expects this property to sell for.
The calculation is powered by our Instant Home Value Estimate, which uses current market and property price trends to estimate your home’s value with a 90% accuracy rate.$382,000*
Price/Sqft-
Days On Market3 days
Est. Mortgage$1,610/mth
Maintenance fees$325/mth
Tax Amount (2024)$2,919/yr
Description
Rarely offered corner, main level 2 bedroom unit which includes 1 underground & 1 exterior parking. This condominium is located in a quiet cul du sac, in the heart of Rockland, within walking distance to most amenities & park. It features hardwood & ceramic floors in most entertaining areas and an open concept floor plan, a cozy gas fireplace in the living room, a 4 pc bathroom, an in-unit laundry room with storage and your own private patio. These condos were well built with concrete floors & stairs for superior sound insulation and to ensure your comfort, low energy costs. The gas fireplace is the main source of heat, baseboard electric in bedrooms are supplemental but typically not needed and wall mount & compressor for the A/C. Some photos virtually staged Don't miss this one!!
Property Details
Interior
Features
Main Floor
Living room/Fireplace
15'3" x 10'3"Dining Rm
14'3" x 10'3"Kitchen
10'0" x 8'0"Primary Bedrm
13'7" x 11'2"Exterior
Parking
Garage spaces 1
Garage type -
Other parking spaces 1
Total parking spaces 2
Property History
 26
26


